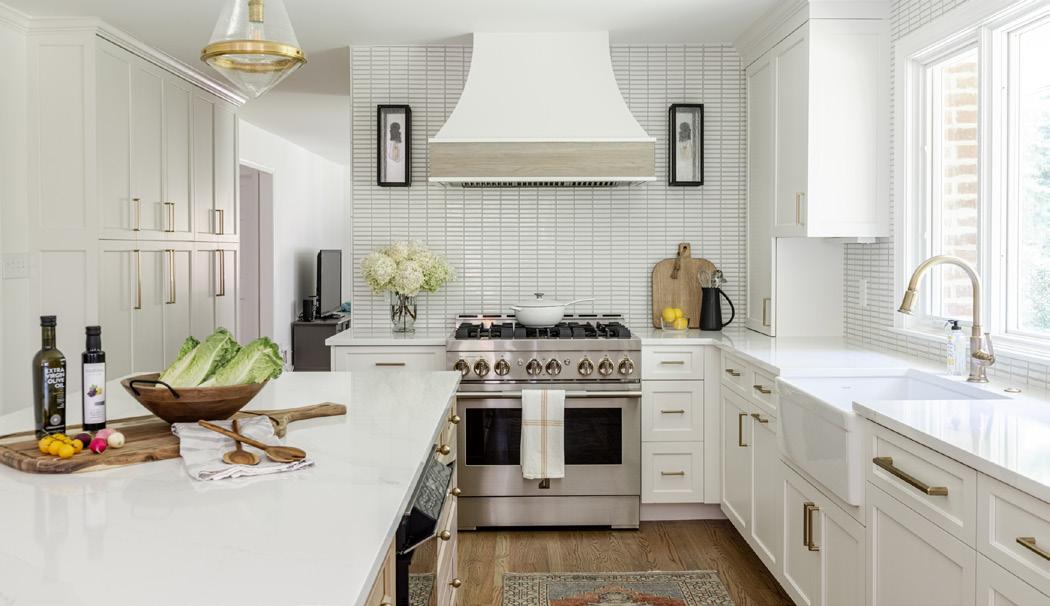
2 minute read
Great Spaces
by Jennifer Shapira | photo by Nova Soul Imagery
Beguiling Tile
Advertisement
Quiet features allow this kitchen’s graphic walls to shine.
AFTER 12 YEARS in a “tiny, adorable” Cape Cod in South Arlington, Hallie and Stefan Zimmers spotted a listing in Donaldson Run in 2019 and realized they’d found their next home.
At 2,600 square feet, the new house wasn’t huge—it was built in the 1950s and the previous owners added a second floor in the late ’80s—but the couple imagined growing into it with their twin boys. Structurally, it had good bones, and its big yard was soccer ready.
They turned to Marks-Woods Construction in Alexandria for a series of renovations, starting with the outdated kitchen. Hallie’s wish list included good flow, natural light, loads of storage, an island for food prep and bar seating for four. She wanted white finishes that felt fresh and clean, but not sterile.
Danielle Steele, lead interior designer for Marks-Woods, brought form and function to the roughly 200-square-foot space, taking cues from the inspiration photos Hallie had collected. “All had a creamy white perimeter,” Steele says, “and a white oak island.”
Ceramic tile is the star of the kitchen’s understated design. After visiting multiple showrooms in the DMV, the homeowners landed on a gray-edged Savoy backsplash tile by Ann Sacks, which the remodeling team carried all the way up to the ceiling for a patterned look. Those accent walls are complimented by custom Braemar cabinets with honey bronze hardware, Silestone quartz countertops and Filomena wall sconces from Lulu and Georgia.
Steele customized the Hoodsly vent hood with a white oak panel that matches the island’s natural wood casework. “The hood comes unfinished,” she explains. “We painted it on site the exact color of the [wall] cabinets and then affixed a white oak panel to the apron. That’s where you see the two-tone.”
The existing wood floors were refinished and stained to contrast with the island. The vintage runner, which Hallie found on Instagram, provides a subtle pop of color.
Marks-Woods also removed walls and widened the passages to the adjoining living and dining rooms to channel more natural light into the kitchen. Hallie likes to stand at the farm sink and look out the window at their leafy backyard.
“I just love how this space feels,” she says. “Doing this kitchen completely changed the way that our family lives and uses this house.” ■










