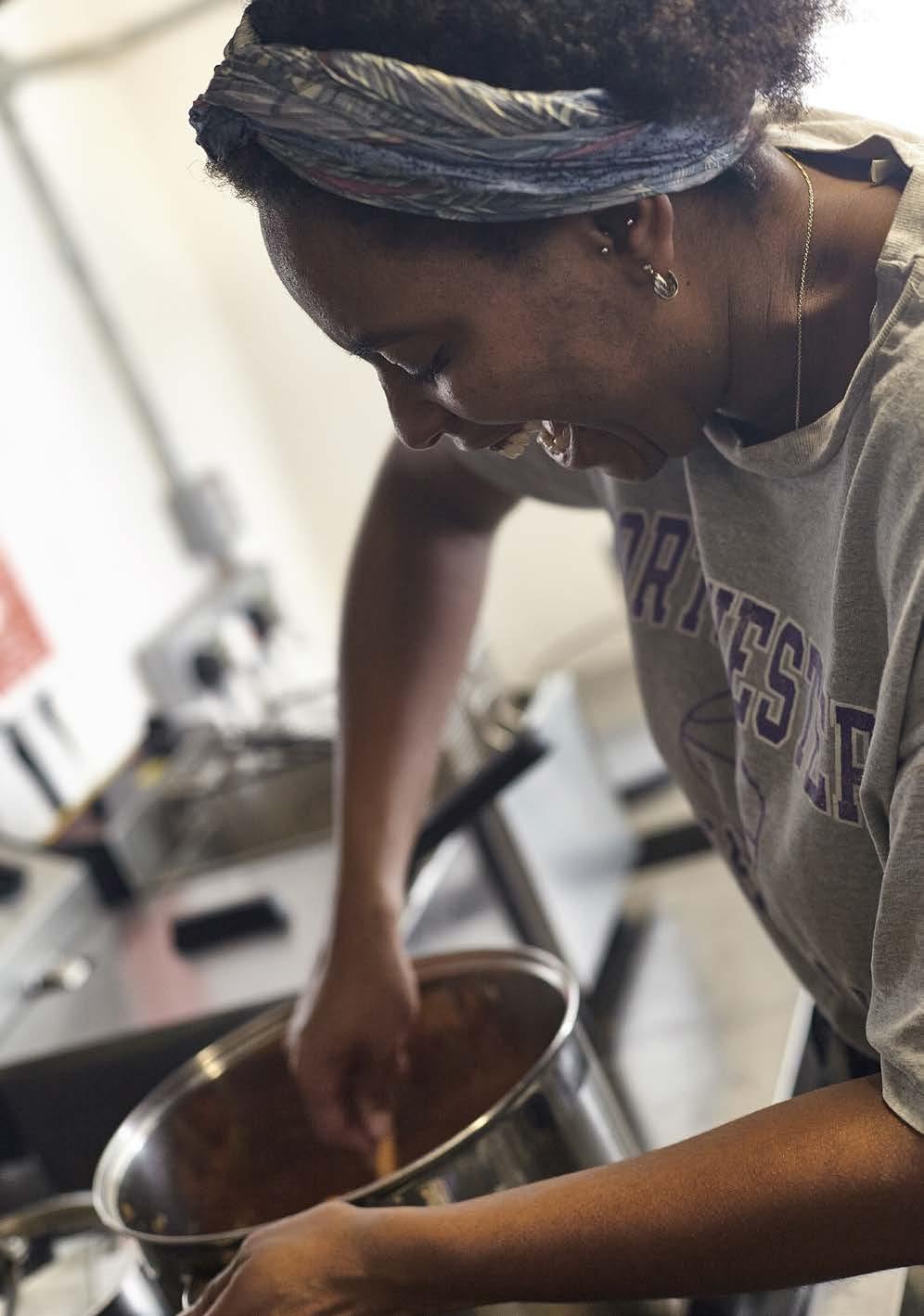
1 minute read
GOOD DESIGN: THE PROJECT
Prior to occupation by Green Rooms, the building had been extensively stripped out by the Council to its core shell structure with no internal partitions, no central heating and no gas connection.
During the renovation, Green Rooms spent approx. £600,000 on the basic structure of the building:
Advertisement
• Extensive partitioning to create 26 bedrooms, some with en-suite bathrooms
• Restore the existing 1930’s lavatories to include showers
• Install central heating and lighting and new up-todate electrical fixtures and wiring
Priorities during the refurbishment programme:
• Work with the existing architecture of the building
• Ensure the history of the building is highlighted and respected
• Reveal, preserve and protect original features and details at all cost
• Contrast original details with all contemporary interventions
KEY ARCHITECTURAL FEATURES AND INTERVENTIONS
Minimal detailing and a stripped-back aesthetic has been employed throughout the spaces giving a rustic and unpretentious atmosphere to the venue.
• Original mosaic tiling
• Retained the original large windows
• The building’s original industrial iron beam structure has been left exposed and worked into the overall design environment.
• The stunning third floor has been retained and refurbished as a gallery and bar
• Restoration of imposing skylight that was originally hidden away by a suspended ceiling

INTERIOR DESIGN

The key design theme is the mix of authentic vintage and contemporary British craft furniture to complement the late Art Deco building which houses the hotel.
A serious collection of prewar and post-war vintage British craft furniture has been assembled and carefully curated by the hotel’s founder Kurt Bredenbeck, telling a story of British artistry and craftsmanship.








