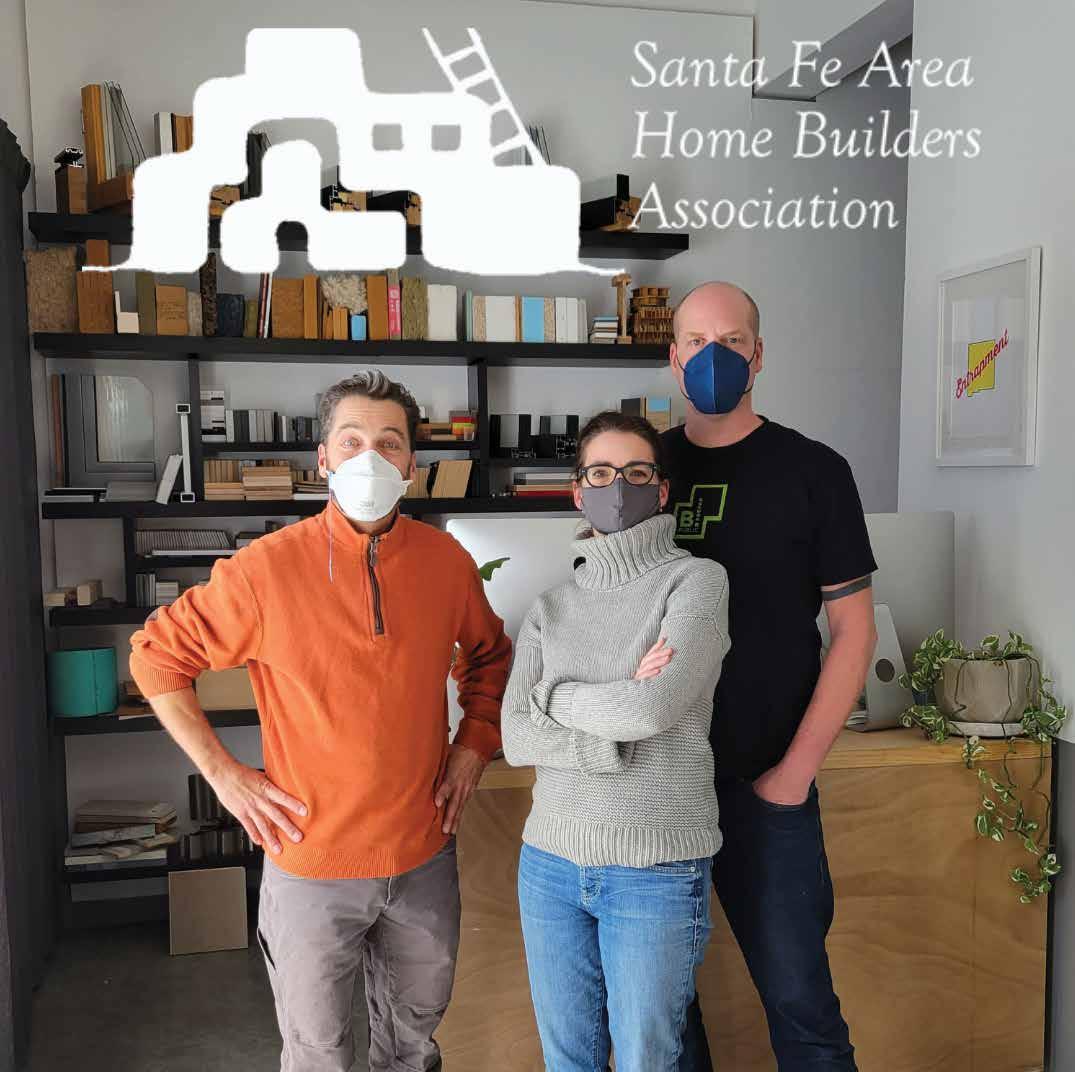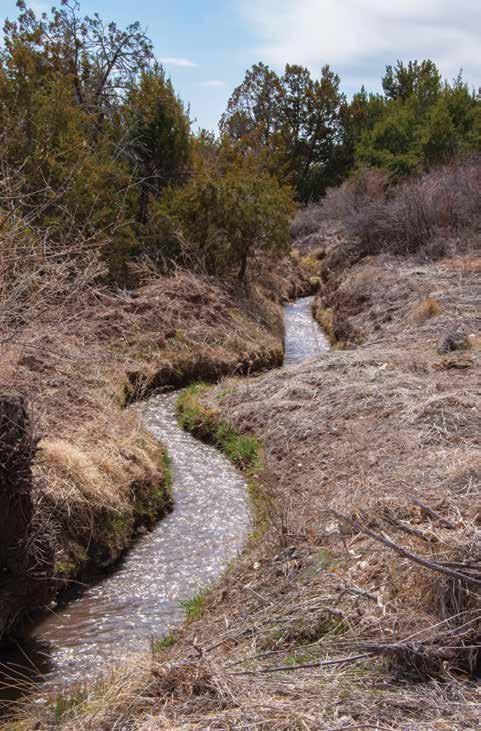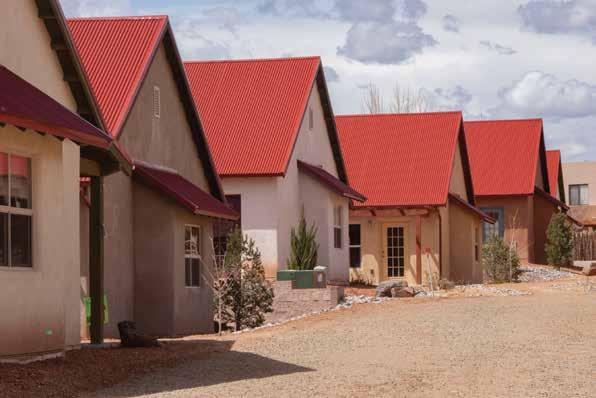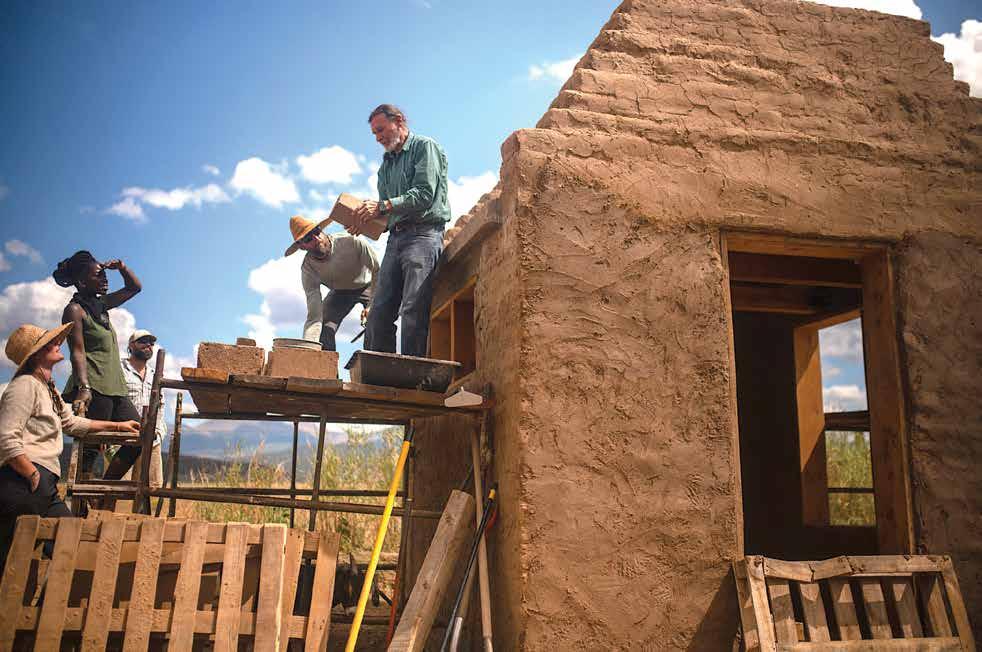
12 minute read
BUILDING WITH ADOBE AND HEMP-INFUSED COMPRESSED EARTH BLOCKS – ARNOLD VALDEZ
from GFT Mar/April 2022
History of New Mexico Water Conservation
Long before global warming and the current drought set in, New Mexico began a series of intelligent waterwise measures that reduced building water usage, allowed for sensible greywater diversions and encouraged rainwater catchment. Today, the state has a robust set of incentives, rebates and water-smart community professionals who can help implement an adaptive drought strategy. And the really exciting news is that we can go beyond these adaptations to envision and create a New Mexico desert oasis.
Advertisement
Beyond Adaptation
In permaculture we often say that “the problem is the solution.” With severe drought and global warming creating a desert moonscape and catastrophic environmental conditions, how can this problem be turned on its head and become the solution? Rather than “adapting,” which is a well-intentioned but worn-out Industrial Revolution This is a time for enlightened strategy, what if we took it a step further into envisionengineering and a revolutionary ing and manifesting a “net-positive” perspective on what it means to water solution? To quote Santa Fe perlive with global warming. maculture designer Reese Baker (Nov.Dec. 2021 GFT), “Humans could literally be the secret to the restoration of the Earth, instead of a virus.” In other words, we got ourselves into this problem and we can get ourselves out of it.
Adapting often means making minor changes but continuing on with business as usual. With a regenerative permaculture approach, the water problem can be turned on its head to transform a city like Santa Fe into a thriving desert eco-urban oasis that demonstrates a model of cultural and technological possibilities and inspires other communities to do the same. This isn’t a time for merely conserving water—it’s a time for enlightened engineering and a revolutionary perspective on what it means to live with global warming. Even without global warming and drought we would still be short on water; human population continues to rise, it’s development as usual, and it’s time for a change.
With no lifestyle changes at all, you can help replenish New Mexico’s increasingly dry landscape.
The problem with “conservation” is that even though it’s practical and something we can do now, it’s navigating the future through an antiquated industrial lens. What we need is an ecological approach, a permaculture paradigm, and a willingness to listen to the wisdom of the people who lived here before colonization. The solution forward is a vision backed by science and Indigenous wisdom and it’s a solution that is well underway.
Let’s give that vision some momentum. In the next issues of GFT, we’ll take a nuanced look at some working examples here in New Mexico and offer details that homeowners and renters can utilize, including how to harvest and re-use water, and some of the nuts and bolts and nitty gritty of plumbing, codes and policies being implemented for a waterwise future. ¢
Dan Antonioli is a green developer, licensed general building contractor and permaculture designer. His company, Going Green, provides assistance for green building projects. Visit GOING-GREEN.CO
BUILDING WITH ADOBE AND HEMP-INFUSED COMPRESSED EARTH BLOCKS
BY ARNOLD VALDEZ
Sanctioned by the experimental clause of the 2014 Farm Bill, Rezolana Farm in San Luís, Colorado, started growing industrial hemp that year with the support of Fibershed, a regional network of textile artists, fiber farmers, processing mills and businesses. Through 2018, small acreages were harvested. Hemp stalks were cured and used for experiments in manufacturing compressed earth blocks (CEBs). A small decorticator was built to separate the fiber from the hurd, the stalk’s inner layer. Traditional adobe bricks were infused with fiber and hurd.
In 2017, a series of test CEBs was produced with a hand-operated press, using various combinations of hurd, clay, sand, lime and cement. The process was documented in a paper submitted to the Earth USA Conference in Santa Fe and read by many scholars, which led to increasing interest in how the blocks can be utilized.
In 2020, Fibershed sponsored two workshops where a 100-sq.-ft. traditional adobe structure-utilizing hemp-infused CEBs for a vaulted roof—was built. Earth plasters and wood for window and door frames and beams were also used. The goal was to illustrate that locally available materials can create sustainable, low-embodied-energy, culturally relevant structures.
FOUNDATION AND SITE PREPARATION
An existing 10-foot-square by 10-foot-deep concrete slab base of a defunct windmill was used for the building’s foundation. Otherwise, a perimeter poured-concrete foundation would have been required.
ADOBE WALLS
The basic shell or walls required about 500 adobes or CEBs. About 400 were needed for the vaulted roof. A local rancher had a stockpile of adobes left over from an old project. They were eroding, and he offered them for 25 cents each. Normally, they would cost upwards of a dollar. About 600 adobes were hauled in a trailer about 10 miles to the building site. Traditional adobes are composed of about 75 percent sand and a 25 percent clay-straw mix, which is poured into wooden forms and sun dried. Some of the old adobes were crushed and screened to provide a fine mortar mix. Using adobe mortar ensures that the mortar and blocks are compatible. A 10-inch wall thickness, the minimum recommended by the N.M. Adobe Building Code, was used.
VAULTED ROOF SYSTEM
A vaulted roof system with a catenary curve was selected to illustrate that the building was built mostly of earth. The roof’s construction followed the best practices of traditional Middle Eastern techniques. A chain was lowered to three feet, the height of the span. When it was hanging at the desired curve, it was traced on a sheet of plywood. The curve was then cut with a jigsaw. Two sections were required, one for each end of the gables. The ends of the curves were connected with two-by-fours and covered with one-eighth-inch Masonite sheets. The form was also used as a guide for laying the CEBs (Figure 5).
A dry mix of sand, clay, hemp hurd and, sometimes, small amounts of lime and Portland cement were prepared (Figure 6). The mix was poured into the press hopper and compressed using a long-lever handle. The CEBs, stacked on pallets, cured for about a week. As the blocks cured, observations were made to detect crumbling, cracks and overall integrity.
tal thrust exerted on the support walls. The vault weighs about 4,000 pounds. That’s about a ton pushing down on 10-inch adobe walls. After the bond beam is poured and cured, two wood beams were bolted to the walls with angled brackets (Figure 9).
VAULTED ROOF CONSTRUCTION
The manufacture of the CEBs began concurrently with the wall construction. The manufacturing site was about 500 feet from the building site. A typical CEB mix consists of water, two parts sand, one part clay (purchased from a supplier 40 miles away), one-half part hemp hurd and one-half type-S lime, as a stabilizer. Manufacturing 400 CEBs required a considerable amount of labor. The block-making process is rather tedious, since the sand and clay have to be screened to fine particles for use in preparing the mix for the Cinva Ram Press. Two people working for six hours can make 50 to 75 blocks daily.
Locally available materials were CONSTRUCTION PROCESS Walls and Bond Beam – used to create sustainable, low-emFour-by-four wood columns were erected at each corner. They were set bodied-energy, culturally relevant plumb and served as guides for a string to keep the courses aligned and for building the corners. The corners were structures. erected first, to several layers, using 10- by-14-inch adobes. Once the corners were laid, the walls were infilled. Three to four courses were laid daily. This allowed the walls to set up before adding layers the next day. The door frame was set in place and braced so that adobes could be laid to the wood frame (Figure 8). At the third course, a wooden block (“gringo block”) was laid next to the frame so that the frame could be attached to the wall. Three of these blocks were used on each side of the frame. Window frames were also attached to the wall with gringo blocks. Once the walls were raised to the height of the door and window frames, the next step was to pour a concrete ring beam around the wall’s perimeter. A ring beam or bond beam is required, as per code, to be six inches thick and reinforced with half-inch rebar. The wooden forms attached to the walls contained the concrete mix until it set. Sand and gravel for the concrete came from a local gravel pit and was mixed in a wheelbarrow. The bond beam was cantilevered four inches beyond the north and south sides. This allows water from the roof to drain away from the wall. The base of the concrete bond beam serves as a ledge to support the CEB vault roof. On the interior side of the bond beam, half-inch bolts were embedded on the sides supporting the vault. The bolts secure two 4-by-6-inch wood beams that stabilize and counteract horizonThe participants in the workshops exchanged their labor in order to learn basic adobe and roof vault construction (Figure 10). The second workshop group was mostly women who were working on projects in agriculture, youth and textiles (Figure 11). My enthusiastic adobe apprentice, Jonah Jenkins, also contributed a lot to the project.
The roof was built with 12-by-6-inch CEBs, laid sideways, providing a six-inch-thick system. The process involved laying blocks while working on scaffolds. The mortar was a commercial mix of lime, cement and sand. The blocks were infused with hemp hurd. Construction took place over several weeks. A typical day was about six hours, laying three courses of blocks on each side of the vault on top of the concrete bond beam (Figure 12). This provides greater strength in bonding the blocks and provides a layer that resists water infiltration. Construction continued from the bottom to the peak. Once completed, the vault was coated with a layer of cement-based stucco embedded in a fiberglass mesh (Figure 13). A final layer of colored stucco completed the roof vault. The interior support forms were then dismantled, exposing the CEBs.
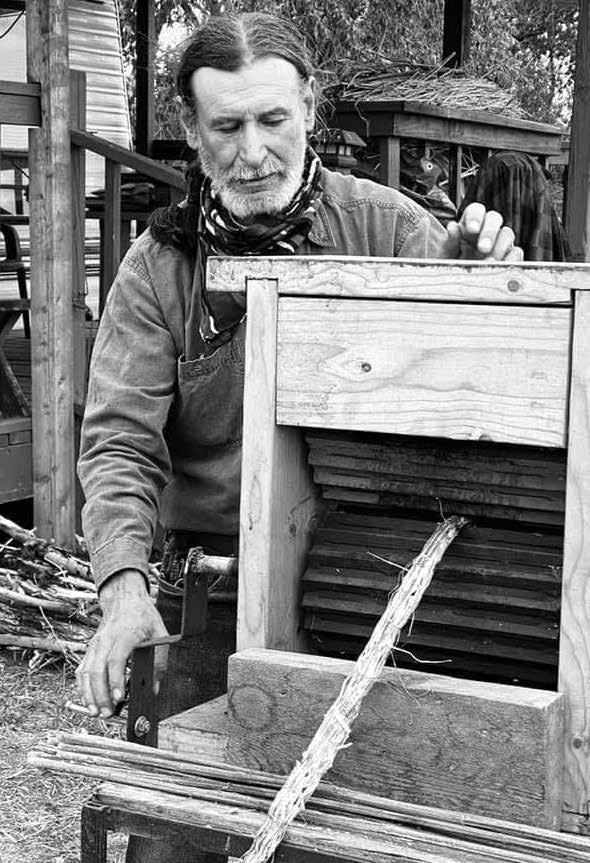
Adobe blocks and mortar
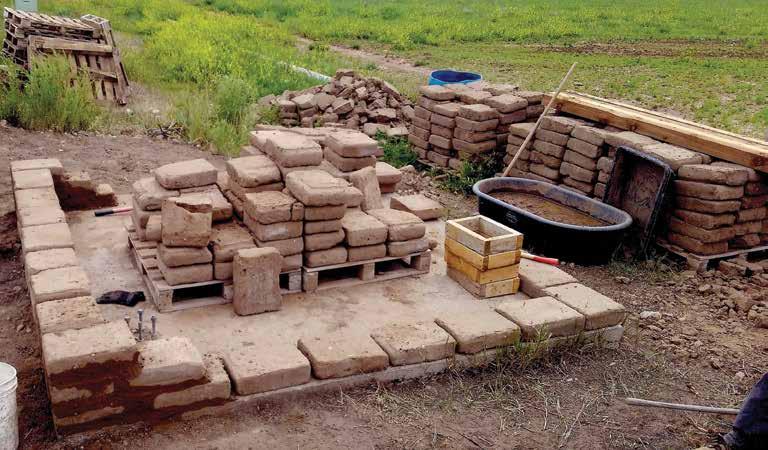
The roof’s construction INTERIOR AND EXTERIOR FINISHES followed the best practices The next step was to finish enclosing the space and protect of traditional Middle it from the elements of nature. The south and north window frames were fitted with douEastern techniques. ble-pane units made at a local glass company. The east window is a double-hung awning window. At the top of the east end of the vault roof there is a 12-inch-square window for light and ventilation. The doorway was fitted with a site-built door made from 1-inch rough lumber and hung with large strap hinges.
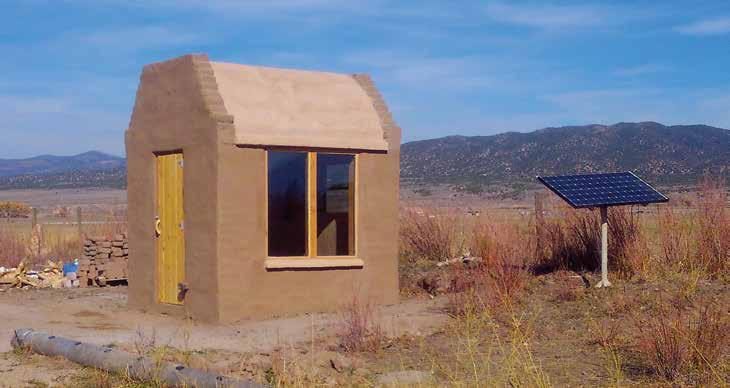
Interior walls and vault were plastered with a base coat of mud plaster, followed by a thin coat to seal cracks. The final finish was a slurry made of dry milk, rice flour and fine clay. A two-inch slab of mud and hemp hurd was poured on the floor to cover the concrete surface.
The exterior walls were coated with a mud plaster base coat, followed by additional layers of plaster to seal cracks and the wall’s surface. Mud plaster is not impervious to water, so the walls have to be re-plastered annually (Figure 14).
Yet to be completed are an earth floor slab, final interior and exterior finishes, photovoltaic panel connection and a rainwater catchment gutter. ¢
O M . C

(505) 395-2244
✔PHOTOVOLTAICS ✔ENERGYSTORAGE ✔EVCHARGING
WHY CHOOSE PPC SOLAR?
40+ years installing solar in NM 25 year workmanship warranty NABCEP Certified Team
✔ ✔ ✔ FREE 1st year system Zero down financing Local nonprofit solar check up options donations
Sustainable solar + battery solutions from PPC Solar will reduce your carbon footprint & electric bills while giving you energy independence & reliable electricity!
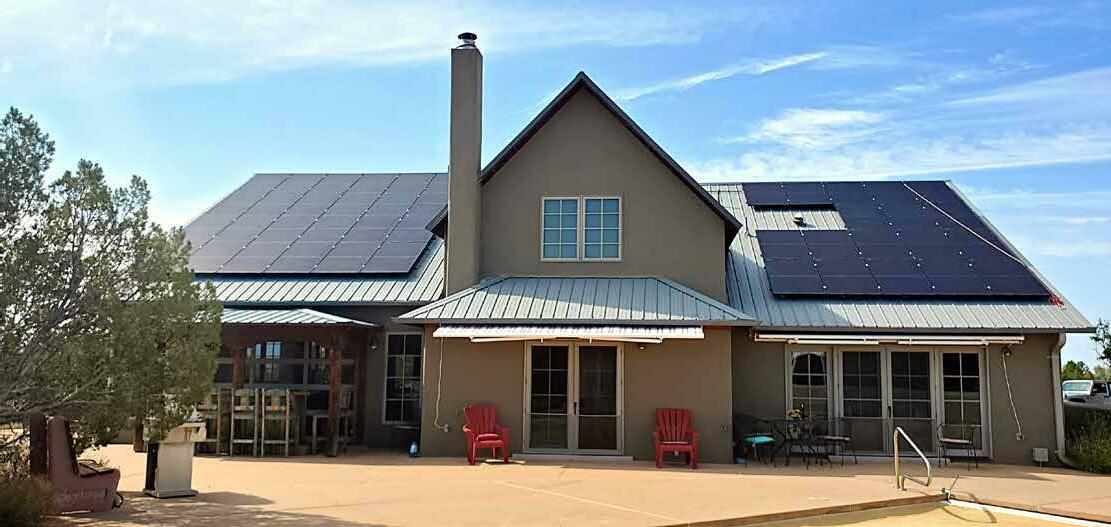
The competed casita with solar photovoltaic panel © Arnold Valdez
Arnold Valdez, of Valdez & Associates and Rezolana Farm, San Luís, Colo., has an M.A. from the University of New Mexico. In 1999-2000 Valdez was the recipient of Harvard Loeb Fellowship. In 2008 he was recognized as a George Pearl Fellow for work with the UNM Historic Preservation and Regionalism Graduate Certificate Program. As an adjunct associate professor at the UNM School of Architecture and Planning, he taught courses in alternative materials and methods of construction, cultural landscape planning, preservation technologies and adaptive reuse.
HEMPCRETE SUBMITTED FOR US BUILDING CODE CERTIFICATION
New generation of building materials actively pull carbon out of the air
Hempcrete is a non-structural insulation made of hemp hurd and lime binder. It provides superior insulation properties when installed up to one foot thick in wall assemblies. The material is vapor-permeable, thermally regulating, fire resistant, and repels mold and pests. Hempcrete insulation is also carbon-negative, due to the large amounts of carbon sequestered by the hemp plant via photosynthesis. The drought-resistant plant can grow rapidly in nutrient-poor soils and can be used as a cover crop in rotation to support soil health.
Industrial hemp has been used in construction since Roman times, but in the mid-20th century it was associated with its psychoactive relative, marijuana, and fell on hard times. Hempcrete has been employed as insulation for 30 years as an insulating construction material for large department stores in the United Kingdom and in multistory residential buildings and public facilities in France.
Currently in the U.S., builders, engineers and architects who want to use hempcrete must gain approval project by project in the absence of an overarching national code. In January, the U.S. Hemp Building Foundation, the non-profit arm of the 200-member U.S. Hemp Building Association, moved to have hempcrete insulation certified in U.S. building codes. The foundation submitted hempcrete as an appendix in the International Residential Codes. The group wants to familiarize permitting departments with the material, which was legalized under the 2018 U.S. Farm Bill. “The goal is to allow you to build with hempcrete without needing an alternative material variance,” said USHBA President Jacob Waddel.
Similarly, an international committee of hemp building experts and advocates has prepared paperwork to submit to the International Code Council so it can consider approving hemp and lime as a natural building material. The low-cost, environmentally sustainable material still needs to pass various fire tests as well as tests for structural bracing. The next application process begins in 2024.
Everything hemp-related—from hempcrete to hemp-adobe blocks, hemp-wood, insulation, wall panels, flooring, nutritional products and clothing—can already be found or is in the final stages of development. HEMPBUILDMAG.COM is an online resource for information and inspiration about the emerging hemp building and design industry.


