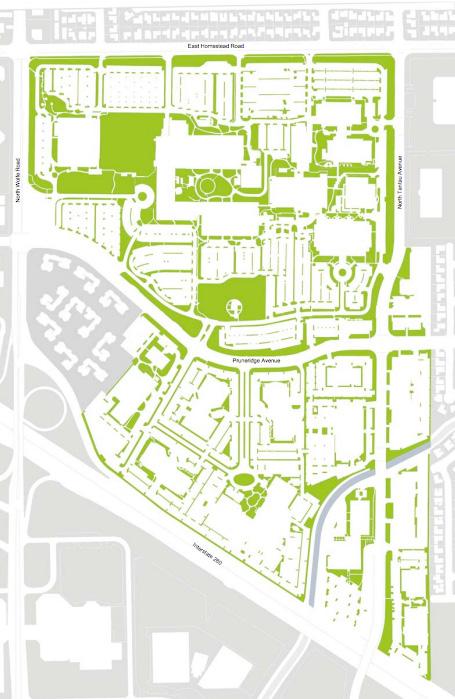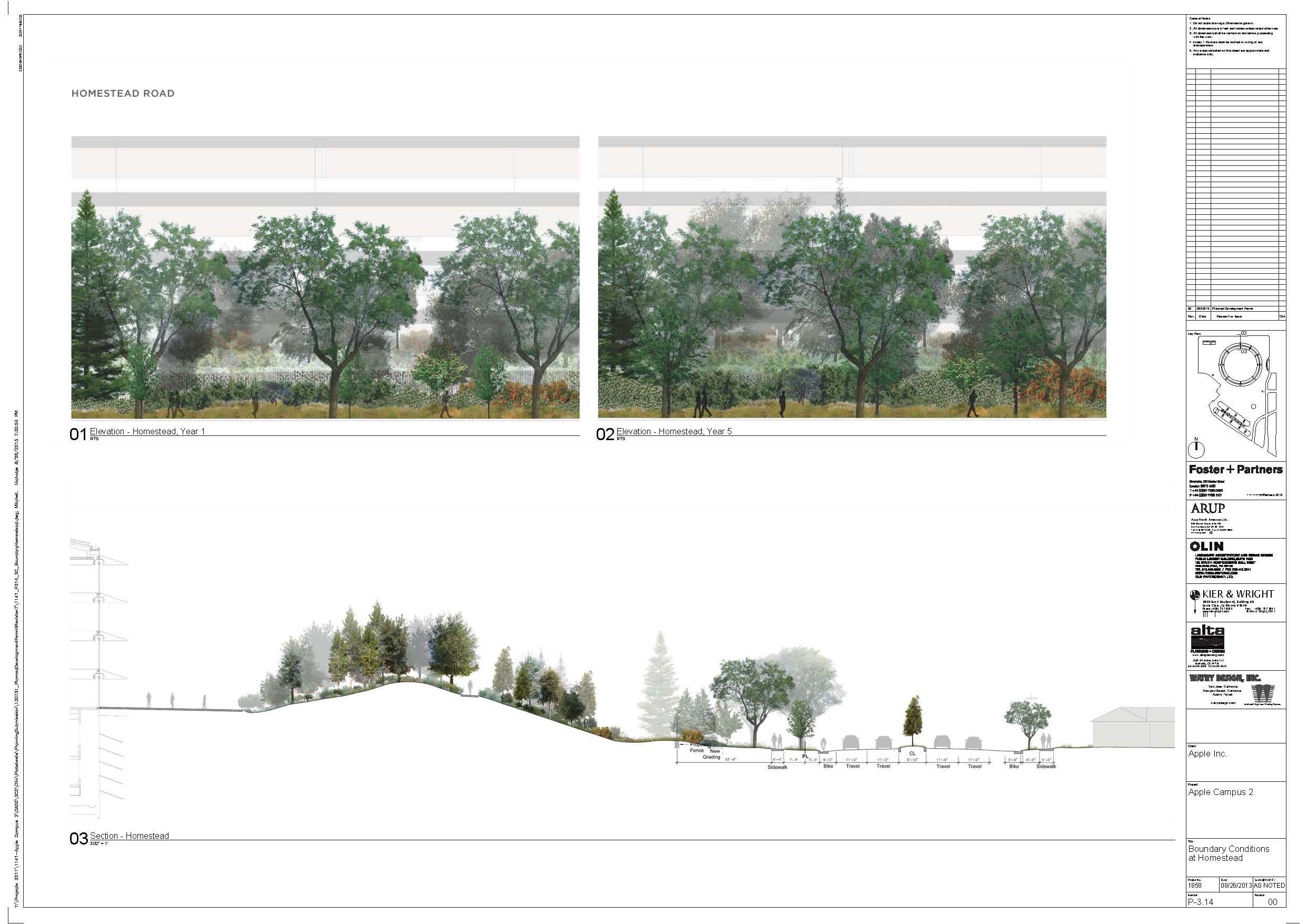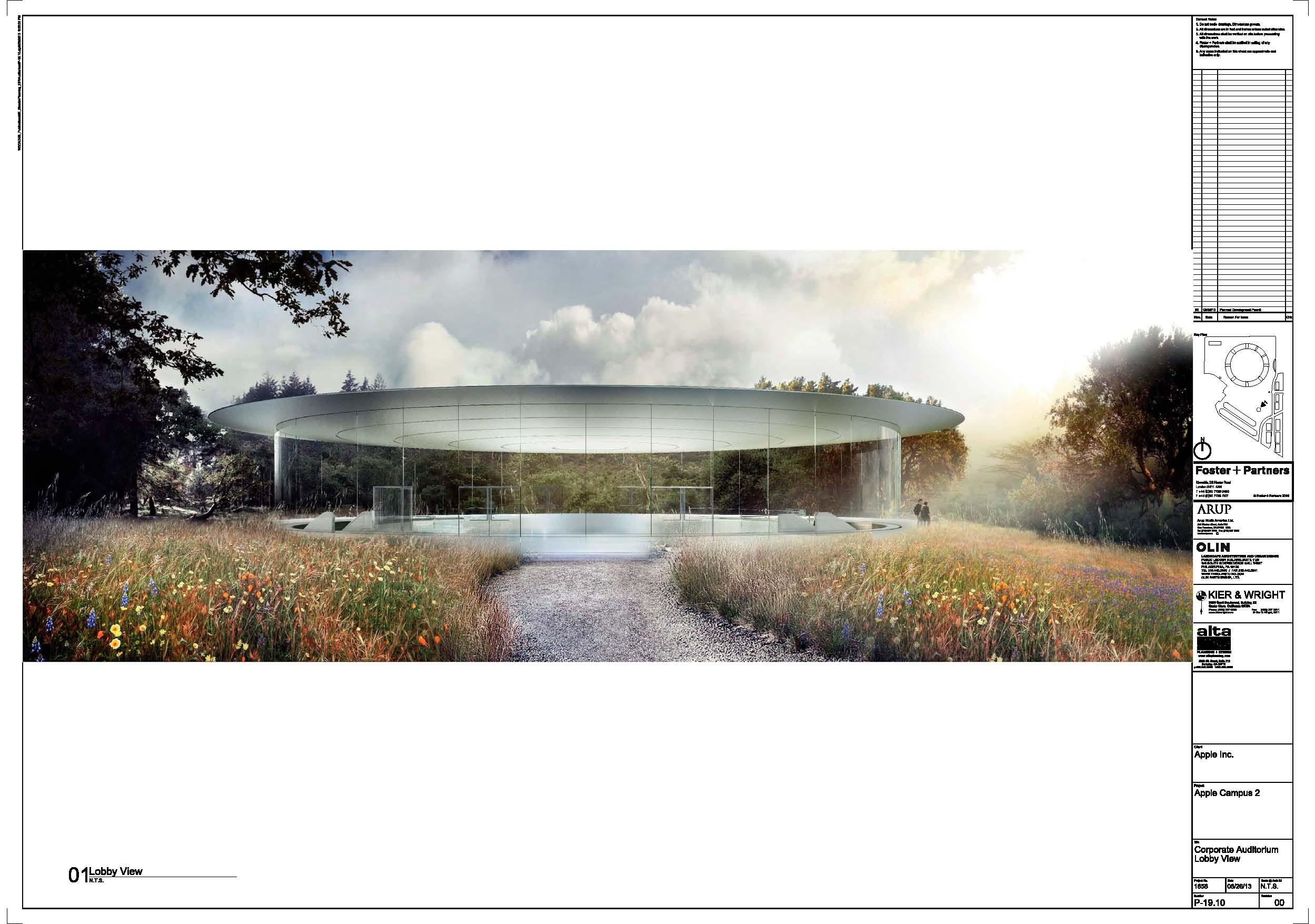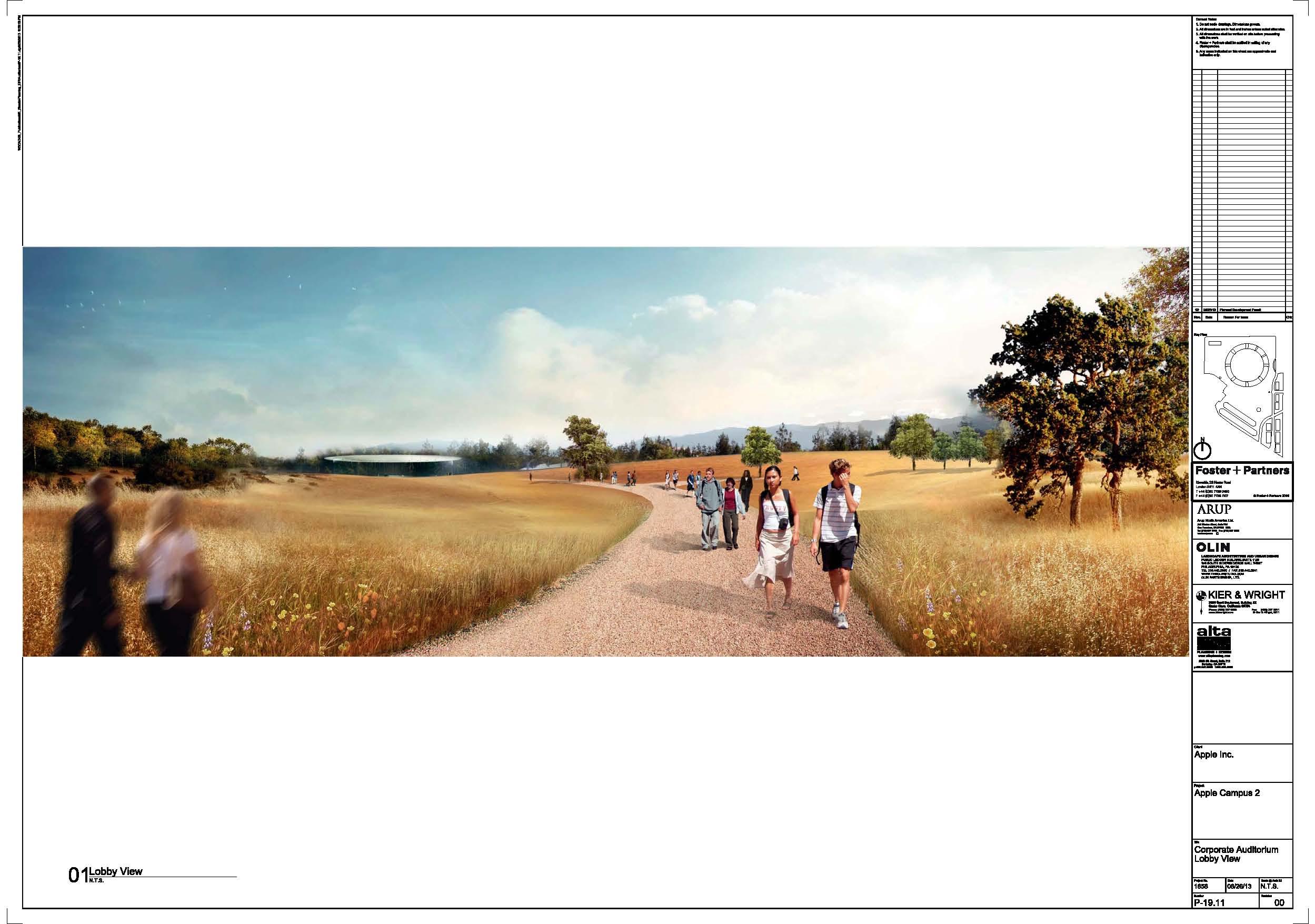
3 minute read
Apple Campus
Case Studies
Apple Campus 2 One Apple Park Way, Cupertino, CA 95014
Advertisement
Apple Campus 2 is a 175 acre, 2.8 million square foot compound that is home to an on-site research and development facilities, 1000 seat auditorium, and 100,000 square foot fitness center located in Palo Alto, California. Apple selected the internationally renowned architectural firm Foster + Partners 1 , headed by Norman Foster. This entire development sits upon a site that was built in traditional office park fashion. 18 extruded plan office buildings which were surrounded by surface parking lots and a center boulevard filtered office workers into these buildings off two major roads, Wolfe Avenue from the West and Tantau Avenue from the East. The buildings are located in a unified and secure landscape, which extends and connects the interior workplaces to outdoor facilities for relaxation, recreation and reflection. The entire Campus, indoors and out, is intended to promote shared creativity and collaboration, and spur invention of the next several generations of Apple products.
The buildings are located in a unified and secure landscape, which extends and connects the interior workplaces to outdoor facilities for relaxation, recreation and reflection. The entire Campus, indoors and out, is intended to promote shared creativity and collaboration, and spur invention of the next several generations of Apple products.
Figure 2.1: A large atrium space connects seamlessly interior and exterior
Figure 2.2: Apple Campus 2 Office building interior photo


There was an incremental increase in gross office and research and development floor area of approximately 20%, the efficient use of the main site resulted in almost tripling the landscaped area. Underground and structured parking replaced 9,220 surface parking spaces – creating almost three times more open space. The open space was developed using native and drought tolerant trees and landscaped to minimize water consumption. The increased permeability assists in controlling site water run-off and has helped improve local water quality. The sloping was re-graded to provide a level ground floor for the Main Building. The project replaces existing asphalt and hardscape with over 100 acres of landscaped green space. The landscape design of meadows and woodlands will create an ecologically rich oak savanna reminiscent of the early Santa Clara Valley. It will incorporate both young and mature trees, and native and drought tolerant plants, that will thrive in Santa Clara County with minimal water consumption. The increase in permeable surfaces will promote natural drainage and improve water quality in Calabazas Creek.
Figure 2.4: Existing green space, 20% open


Figure 2.5: Aerial image Apple 2 Campus Site - November 2009


While this campus works well with the interior aspects of the connectivity and collaboration of its employees, the whole development essentially creates a wall around its borders. The landscape sections below show a fortification that blocks a visual and physical connection to the inside.

Figure 2.8: Section cut through underground tunnel and landscape berm

Figure 2.10: Exterior render - Steve Jobs Theater










