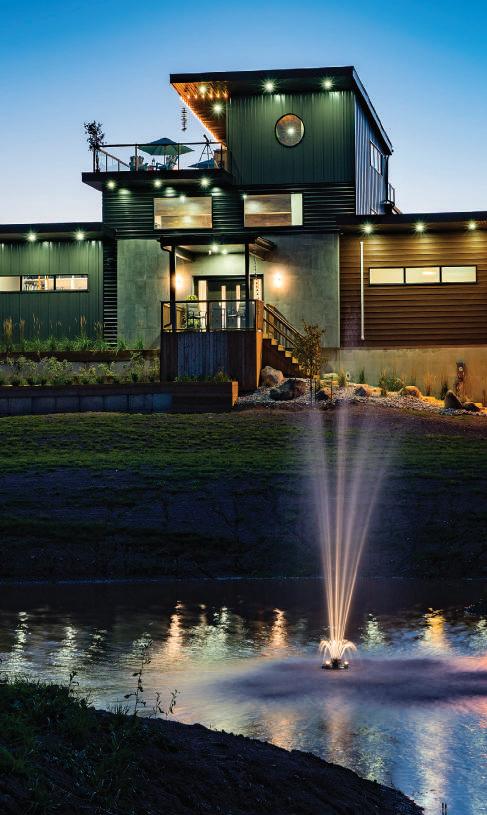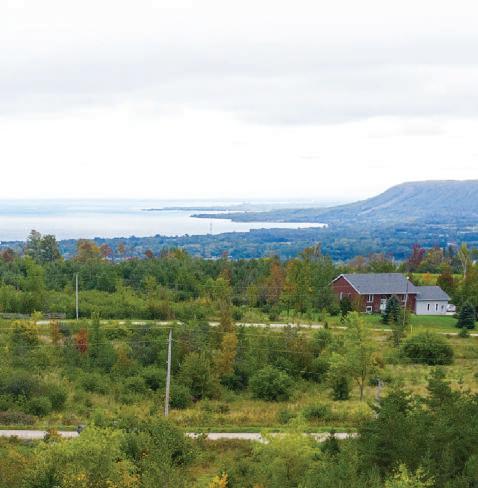
7 minute read
home tour

The Adaptable Home
Advertisement
By Dawn Ritchie

Shannon Busby and partner Rick Sadler entered the building development trade with a mission to create unique residential spaces that serve multiple purposes. The homes they now build are designed for personal growth, income potential, entertainment opportunities, and the ease of a convalescent environment that provides aging in place.
Their company, Xtreme Property Developments, Inc. is nearing completion on their third build in Southampton and if it is anything like their unique Meaford property, it promises to rock the housing market with forward thinking of what can be achieved in a home.
The property at 120 Collingview Street, where they currently reside, is a modern structure of steel siding, concrete, wood and porcelain that is free of any drywall that may emit fi ne dust particulates in the air and compromise lung health. As new builders, the couple frequented all the home and trade shows, perusing new and innovative products. “We wanted to think outside of the box.” Busby says. “We have 20 feet of porcelain walls. The house is artistic, multi-featured and custom in every way. Nothing is cookie cutter. We have $35,000 in chrome and stainless steel trim alone.”
The residence was designed around three distinct pods that can be completely secured and locked off from one another. The great room pod comprises the main living area, kitchen, and dining area. The master suite pod runs the whole width of the house and the third self-contained pod has its own entry, includes a full kitchen, and lends potential as a rental suite, in-law suite, AirBnB, or a caregiver suite. It could also become a business center, or arts and craft studio.
“It’s a multigenerational property,” Busby says. “In-laws, kids, grandparents, or renters could all live here comfortably without disrupting family life. If a couple is looking for a home that is wheelchair accessible and has main fl oor living with a master, this is it.”
A commercial grade elevator supports each of the pods, running all the way up to the rooftop veranda from the garage level. Extra wide doorways throughout the home were also installed with wheelchair accessibility in mind.
With Covid-19 still raging and the potential of future pandemics looming large, Sadler and Busby wanted to tap a property’s full support system to secure a family’s survival and happiness. “After nursing homes became hotspots for the virus, families began bringing loved ones home from long-term care facilities,” says Busby, who is a palliative care nurse herself. “A full-sized hospital bed can be rolled out onto all three different verandas on different fl oors of this home.”
Busby’s partner, Sadler, a police offi cer who also works on the frontlines during the pandemic notes that a growing population of adults are hitting retirement and expressing a desire to stay in their homes as they age. “This is a home for someone who wants to live to the fullest, and remain here until their last days,” he says. “The separate rental pod also offers the potential of being used as an income property for snowbirds. And we have indoor parking for seven vehicles so all the recreational vehicles can be kept locked and secure under cover.”




The two and a half acres of property the house stands on is surrounded by fruit trees and a Koi pond and boasts an R3 zoning, bringing the added possibility of fulfilling the dream of a hobby farm for those who want a few goats and chickens. “It’s basically a living, working, retiring, vacationing, oasis all in one house,” Busby says.
Enter through the front doors of the home and you are in the primary living pod. The flooring throughout is Italian porcelain tile, sourced from the GTA. Convenience begins right at the foyer door with a massive ten feet deep by 8 feet wide walk-in closet that has built-in tiered shoe and boot storage and heated floors. “If the family is a ski family, everything could be put in there right away to dry out,” Busby says.
Your view from the entry travels right through the home to the back deck that offers views to Georgian Bay. When designing the home the couple deliberately structured the house at a 12-degree angle away from the main roadway to take advantage of every view possible instead of


building plumb to the property line.
The open concept main living area has twenty foot ceilings, overlooked by an upper lounge with glass railings. The executive chef kitchen is anchored by a sixteen-foot kitchen island with quartz countertop. Appliances are all high end stainless steel professional series with a six-burner Thor range that has double ovens, a built-in stainless steel grill and an electronically retractable power downdraft that pops up when needed and recedes when not in use.
The island seats four comfortably and a harvest table with bench seating is perfect for entertaining nearby. The couple chose wood laminate for their ceiling treatment to avoid the drywall, which adds warmth to the overall white theme on the main floor.
An eight by eight-foot walk-in pantry accommodates extra storage. Lighting throughout the home all came from Panet Lighting Center in North York, including the blingy pendants over the kitchen island and in the master ensuite, with subtler ring lighting in the great room and bedrooms. For ambience, propane fireplaces are found in both the great room and the main floor master.
Accompanying the master is a long dressing room with custom cabinetry, jewelry drawers and a library ladder that enables access to upper level storage. The ensuite’s shower is enormous at twelve feet long and eight feet wide with two shower towers and embedded wall niches. “Our friends call it the locker room shower, it’s so big,” laughs Sadler. A separate standalone soaker tub and double vanity on the opposite side completes the picture.
Take the elevator up two levels and you arrive in the unique party room with galvanized walls, a third food service area, media lounge and direct access to the wrap around astro-turfed outdoor veranda. Here, a fire bowl, two-person plug and play hot tub, outdoor lounge, Muskoka chairs and BBQ add to the creature comforts. Perched atop a mountain with neither noise nor light pollution the deck is a quiet sanctuary from the hustle and bustle of busy life. “We’re only five minutes from Thornbury but we’re so high up we don’t get any Highway 26 traffic noise,” says Sadler. “And we look down on the top of the trees with breathtaking views of Beaver Valley, Georgian Bay and Georgian Peaks. The sunsets are amazing. We get fireworks from Kimberly, Thornbury and Collingwood.” “You can see the Collingwood grain elevators from here,” adds Busby. “The water tower, and as far away as Wasaga Beach.”
It’s the perfect spot for a nightcap and stargazing, especially during meteor showers when Sadler says they have counted twelve shooting stars in half an hour because of the lack of light pollution. The couple are already planning private romantic stargazing events for their Air BnB guests. “Guests come in from the elevator with private access to the rooftop. It’s very romantic,” Busby says. “We’re considering doing a gin tasting and a catered event paired with an Air BnB stay,” Sadler adds. “It’s very much an entertaining home. We had a Nashville recording artist for an event who played live music up here.”
Now that the couple’s next build is nearing completion and they have trained a keen eye on a future project with a pickleball court and indoor pool the couple has listed 120 Collingview Street in Meaford for sale.


The property is currently on the market represented by Sue Creed of Forest Hill Inc., Brokerage.





