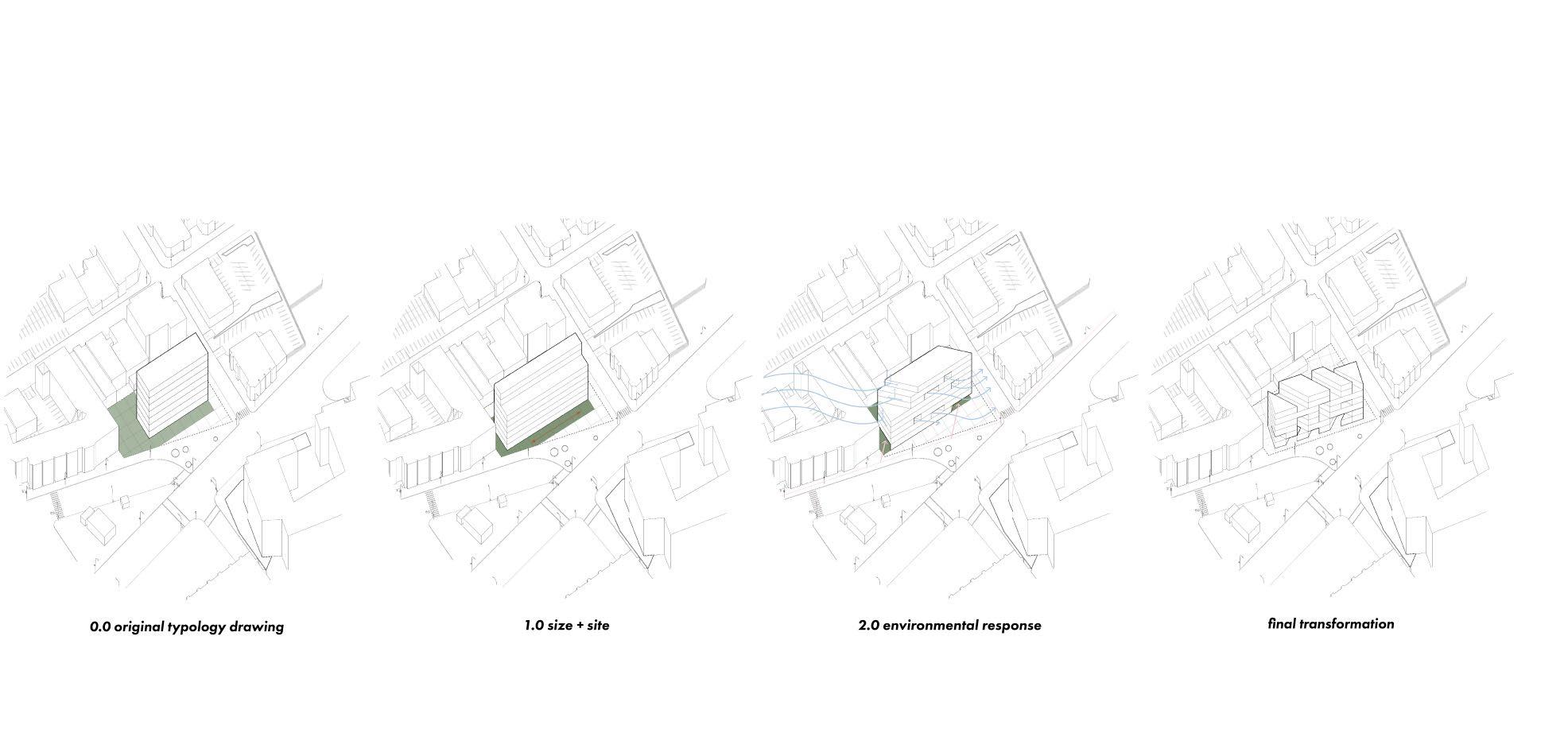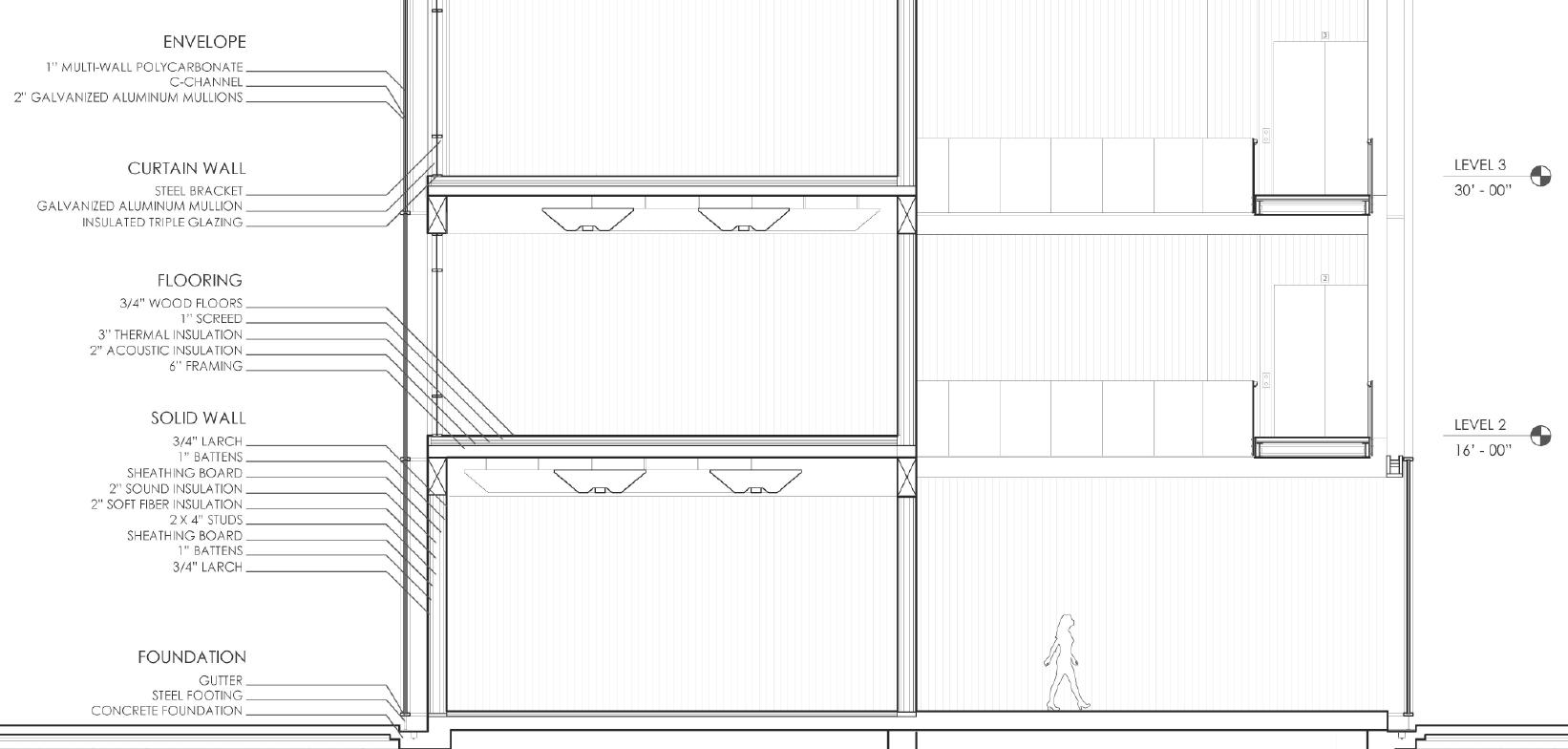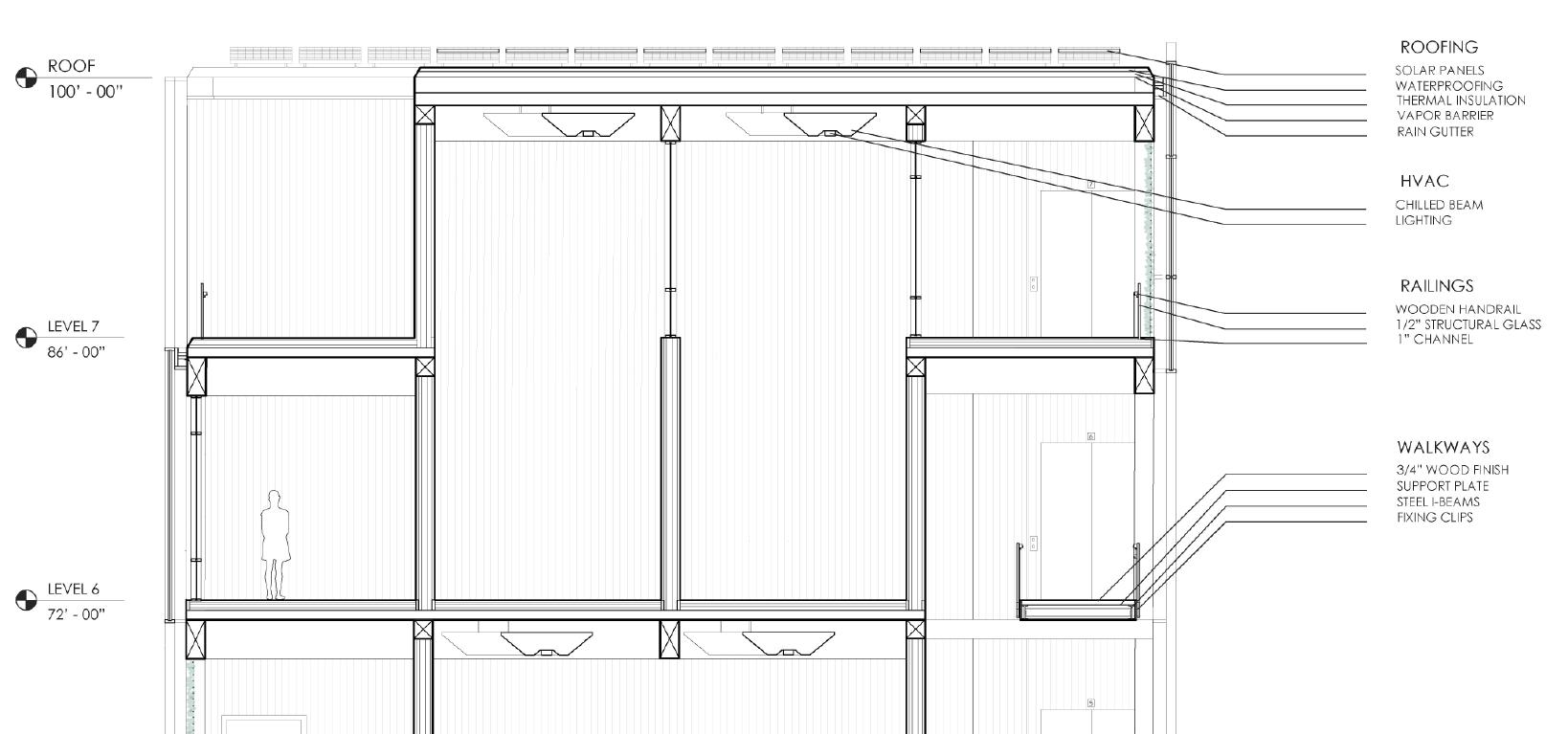
1 minute read
response to the currents
A social justice center in Chinatown designed to promote healthy living, pushing and pulling vistors through the outdoor corridors and floating walkways connecting the building through the voids. A long, rectangular massing was perforated, allowing northern winds to flow through and provide natural ventilation.
The facade design can be divided into three parts: a curtain wall with single-sided ventitaltion, a translucent polycarbonate envelope that serves as a rainscreen and provides shade, and an aluminum trellis screen for vining plants. Suspended walkways allow users to breathe-in fresh air while traveling from office to office. A diagram of energy strategies employed in the average room demonstrates the buiding’s preparedness for year round weather-changes.
Advertisement





