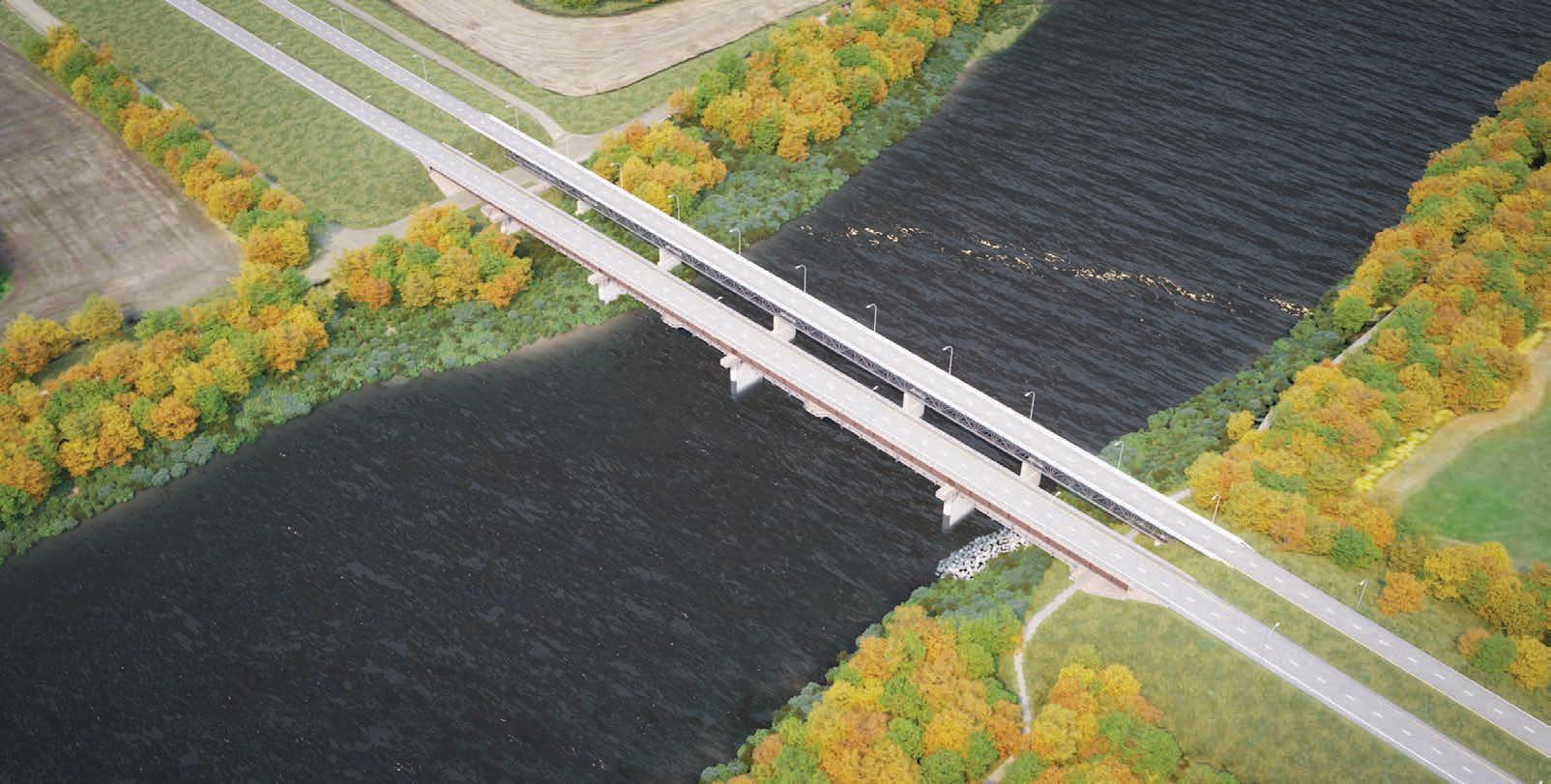
9 minute read
Planning and design were fast-tracked for a new highway bridge and River. Construction is expected to finish next year. By Dan Morin
Twinning Alberta’s Highway 15
Planning and design were fast-tracked.
By Dan Morin
The twinning of Highway 15 near Fort Saskatchewan, Alta., is adding a new 330-m long highway bridge and architectural underslung pedestrian bridge over the North Saskatchewan River, along with roadway, retaining wall and other bridge work on both sides of the river.
Planning and detailed design, completed in 2019, were fast-tracked to address congestion and safety issues for this important corridor between Edmonton and Alberta’s Industrial Heartland. AECOM’s Edmonton team served as prime consultant and delivered the design within 14 months by working collaboratively with stakeholders. Projects of this magnitude typically take upward of three to four years to plan and design.
Alberta’s ministry of transportation challenged AECOM with the aggressive schedule, which called for an innovative approach to project management and risk management. Both parties realized the traditional planning and design process needed to be modified to reduce timelines without compromising on technical attention to detail and reporting requirements. The project relied upon regular discussions with the City of Fort Saskatchewan, Sturgeon County, the River Valley Alliance, utility companies, regulatory agencies, CN Rail and private landowners.
Construction began in 2019 and should finish in 2022.
The need for improvement
The twinning of Highway 15 will provide wide-reaching and long-lasting benefits for Albertans. Improved access will help support the economic growth of the region, where planned development includes two multi-billion-dollar petrochemical facilities. Reduced travel times will benefit not only commuters to the Industrial Heartland, but also agricultural producers and businesses across Fort Saskatchewan, Sturgeon County and Strathcona County.
Indeed, the project is important for the efficient movement of goods and people throughout the entire Alberta Capital Region and beyond, which is why the provincial government fast-tracked its delivery.
The existing river bridge carried just one lane of undivided traffic in each direction, resulting in a significantly substandard level of service, given the volume of 23,000plus vehicles per day—more than 50% higher than in 2009 and continuing to grow.
In the past, collisions often resulted in the entire bridge being closed to vehicles, which made for long lines of traffic, with no nearby alternative for crossing the river and restricting access for emergency services. The twinning will improve safety and reduce disruption caused by accidents.
The underslung pedestrian bridge, meanwhile, will provide an important link for pedestrians and cyclists between an existing trail network within Fort Saskatchewan and a recently constructed trail that runs along the west side of the river in Sturgeon County.
Design challenges
The roadway’s vertical alignment design was very challenging to meet the clearance requirements of the existing overpasses on both sides of the river and the freeboard to the underslung pedestrian bridge. This challenge was addressed with an innovative superstructure arrangement, with tapered girders along three of the five spans.
With the pier locations selected to optimize the structural efficiency of the tapered superstructure, the piers were positioned away from the deepest portion of the river. This would reduce the project’s in-stream work, construction risk, scheduling, costs and environmental footprint.
Technical innovation also extended to a number of the bridge details, including casting the deck expansion joints into position after all joint rotations to better support superimposed dead loads and significantly reduce structural fatigue for the joint fingers. The slender structure of the underslung portion, meanwhile, was designed to mitigate vibrations and resonance.
Highway twinning beneath an existing CN Rail bridge
Renderings courtesy AECOM
The project includes a pedestrian bridge, to be illuminated at night.
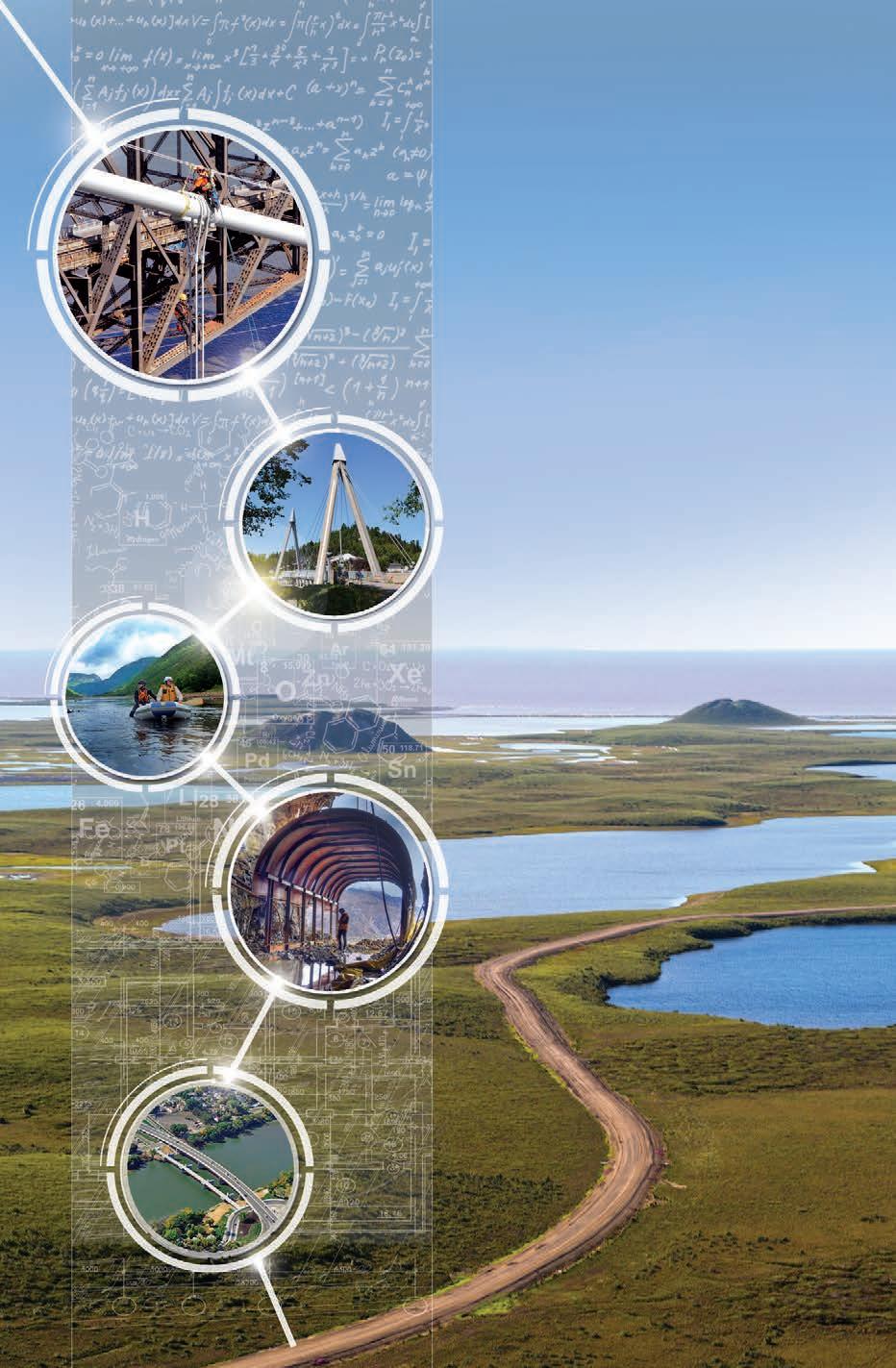
required AECOM to design two additional bridge lengthening spans while allowing the railway to maintain operations throughout construction. This required careful co-ordination planning.
On the east side of the river, the highway’s design was widened from two to four lanes within a constrained urban corridor. Soil nail retaining walls were specified from the top down to retain the fills at the abutments of two city bridges. This design concept meant theses bridges could be kept, rather than replaced, thus reducing the project’s cost and impact.
Environmental impacts
The project team’s environmental goals included minimizing impacts, securing all approvals and leaving a long-lasting benefit.
The most significant environmental impact identified was constructing the new river bridge piers, which use earthen berms for access. The design team was conscious to minimize the number of permanent piers in the river compared to the existing bridge, to reduce permanent habitat loss for fish. The team also specified minimal construction and materials to limit turbidity during berm installation.
Further, the underslung pedestrian bridge will offer a sustainable transportation option over the river for cyclists and pedestrians and provide a key connection for the River Valley Alliance’s ‘Ribbon of Green’ vision, which calls for a continuous network of river valley trails from Devon to Fort Saskatchewan.
Reducing risks
Reducing construction risk was another key goal. This was achieved by prequalifying general contractors, based on the specific attributes required for the project.
In addition, AECOM ensured all utility crossing agreements and environmental permits were secured prior to the awarding of the construction contract and mitigations were in place for risks during construction, such as scour of the existing bridge piers. CCE

Dan Morin is a project manager for AECOM.
Leading with Science®
Tetra Tech’s scientists and engineers are developing sustainable solutions for the world’s most complex projects. With more than 3,500 employees in Canada and 20,000 associates worldwide, we have grown to become one of North America’s largest engineering firms.
tetratech.com |
A Net-Zero Fire Hall
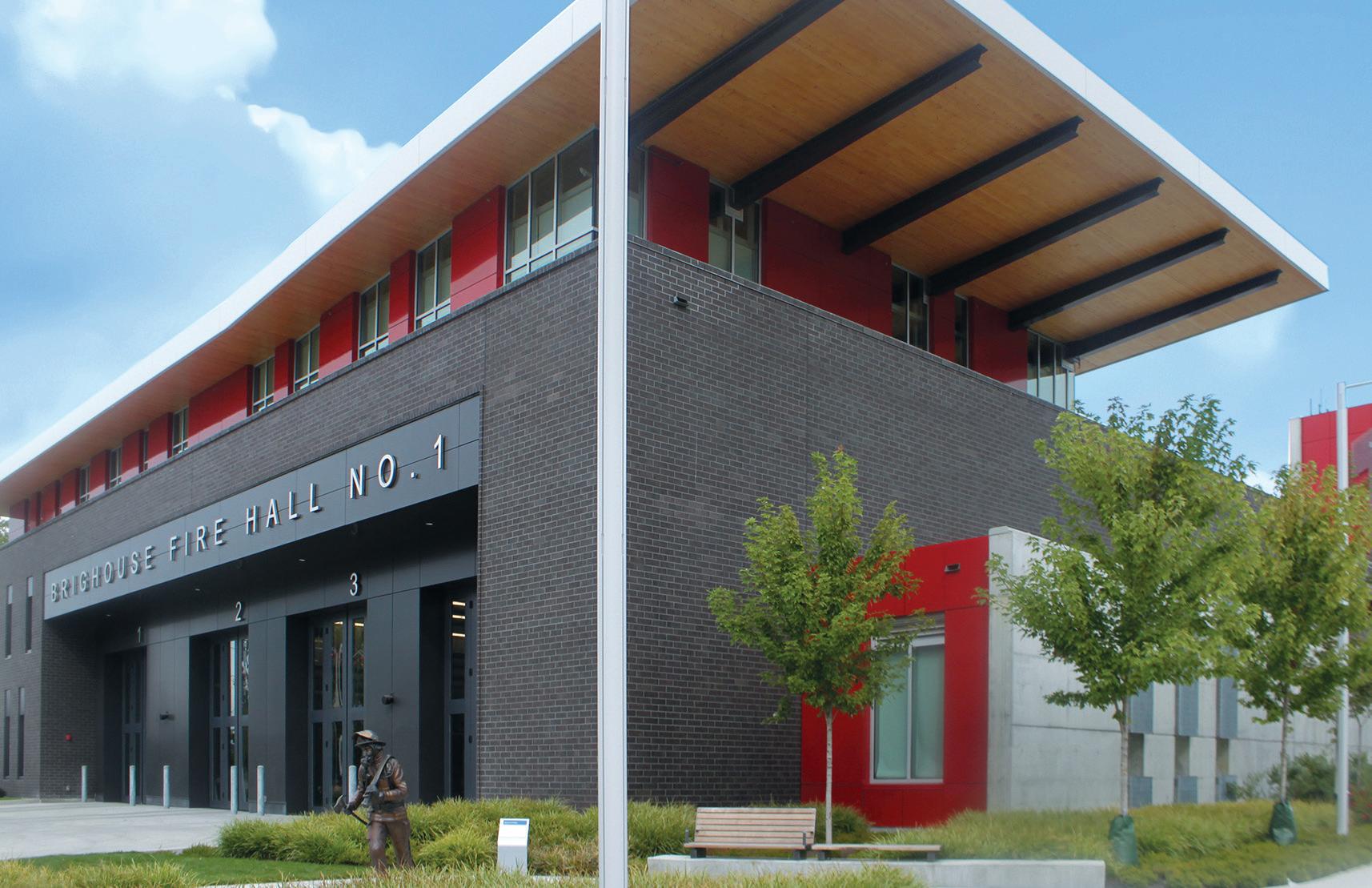
Structural thermal breaks help reduce energy consumption.
By Tracy Dacko
In 2018, a new fire hall opened in Richmond, B.C., replacing an older building. Its design targeted LEED Gold certification and net-zero emission performance, in part by using structural thermal breaks to support and insulate its cantilevered roof.
Flagship facility
Located on the western edge of Richmond’s civic precinct, the three-storey, 24,240-sf Brighouse Fire Hall No. 1 is the flagship facility for the city’s firerescue department, serving a region that includes Vancouver International Airport. The building includes four fire truck apparatus bays and training areas on the ground floor, living quarters on the second floor and administrative offices on the third floor.
The building’s functions require fire-rated masonry construction. The design team, including consulting engineering firm Fast + Epp, wrapped a stout reinforced concrete shell in a brick veneer for the first two levels. The third storey, resting on top of this plinth, has a steel frame structure, accommodating an open window-wall system. The administrative offices are recessed by balconies on three sides.
To support the roof, six wide-flange steel beams span the length of the structure and cantilever 6 ft beyond the north side. On the south side, the roof slopes upward and cantilevers 18 ft to shade one of the balconies.
A cross-laminated timber (CLT) roof deck serves as a structural plate that spans the beams and provides a warmer wood-finish material for the underside. CLT, composed of dimensional lumber glued in perpendicular layers, is growing in popularity for floor plates, roof decks and shear walls because of its esthetic appeal and low carbon footprint.
“We saw the fire hall building as a gateway to the public sphere,” says Steve DiPasquale, project lead for Vancouver-based HCMA Architecture + Design, another member of the team. “We wanted a dramatic gesture, so we designed the cantilevered roof to serve as a marker for the pedestrian route that winds through a civic complex and terminates at City Hall.”
Preventing heat dissipation
One of the project’s goals was to reduce energy consumption by more than 50% compared to a baseline building, as specified by Canada’s Model National Energy Code. Although the fire hall predates British Columbia’s newer Energy Step Code, it nevertheless adheres to that code’s mission of achieving net-zero performance by 2032.
Photos courtesy HCMA Architecture + Design
To achieve this goal, the design team specified efficient insulation, heat recovery ventilator (HRV) systems and an air-to-air heat pump. Unfortunately, energy modelling also revealed significant heat loss through steel beams penetrating the building envelope.
“We looked at several systems to create a thermal break in the beams, including a custom design, but we weren’t getting a big reduction,” says Ian Boyle, a principal structural engineer at Fast + Epp.
The firm had successfully used structural thermal breaks on projects in much colder climates. Boyle proposed using the same approach for the fire hall.
The resulting roof design incorporates 60 steel-to-steel structural breaks to thermally separate the six wideflange beams on either end, penetrating the building envelope from the interior to the exterior. In addition to reducing heat loss through the steel beams, this approach provides structural support for both the long and short cantilevers. Specifically, six structural thermal break modules were used on each 18-ft cantilever and four on each of the 6-ft cantilevers.
In the steel-to-steel thermal breaks, stainless steel components penetrate R-15 insulation blocks, enabling the necessary structural integrity, while reducing heat transfer by up to 75%.
“This approach uses stainless steel instead of mild steel threaded rods and bolts,” Boyle explains. “Stainless steel is about 70% less thermally conductive than mild steel.”
An added benefit of the material is corrosion resistance.
Providing resilience
Another special requirement for a fire hall is the capability to serve as a post-disaster facility. Regulations mandate specific structural, mechanical and electrical guidelines to ensure the facility remains functional after earthquakes and other calamities.
This need, too, informed the specification of the thermal breaks, since cantilevered steel structures—such as balconies, canopies or roofs—present the danger of introducing moisture into the wall assembly, when warmer, moist air condenses on the cooler surface of the steel.
“As a steel beam passes from the interior to the exterior, a thermal break reduces the risk of condensation forming in the middle of the wall assembly,” DiPasquale explains. “Otherwise, once the assembly starts to fail, water ingress and other moisture related problems can develop.”
The combined goals of energy efficiency and resilience called for careful focus by the design team.
“The large cantilever isn’t your everyday thermal break,” says DiPasquale. "We worked closely with consultants in the planning and design phases and then made sure the details were executed well in the field. Even if you have a building that’s well-insulated, if those details don’t perform, you can really lose efficiency.” CCE
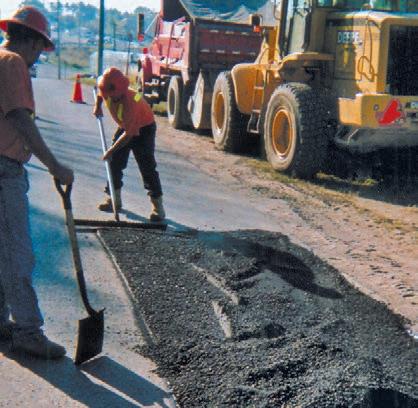
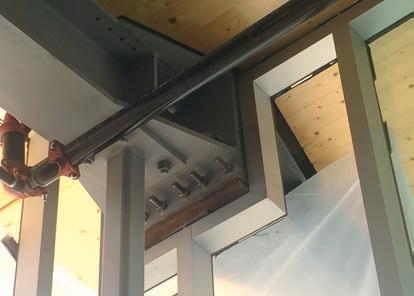

The beams are reinforced at the connection point of the steel-to-steel structural thermal breaks, which are positioned in line with the wall assembly.
Tracy Dacko is marketing manager for Schöck North America, which engineers structural thermal breaks.
ASPHALT JOINT TAPES
3 YEARS Without Densoband
DO IT ONCE • DO IT RIGHT • DO IT DENSO
15 YEARS With Densoband
COLD AND HOT APPLIED BITUMEN JOINT SEALING TAPE
Re-Instatement Tape and Densoband are polymer modified bitumen tapes for long-term sealing between existing materials and new asphalt installations
Denso North America Inc.
LEADERS IN CORROSION PREVENTION & SEALING TECHNOLOGY (416) 291-3435 | sales@densona-ca.com www.densona.com






