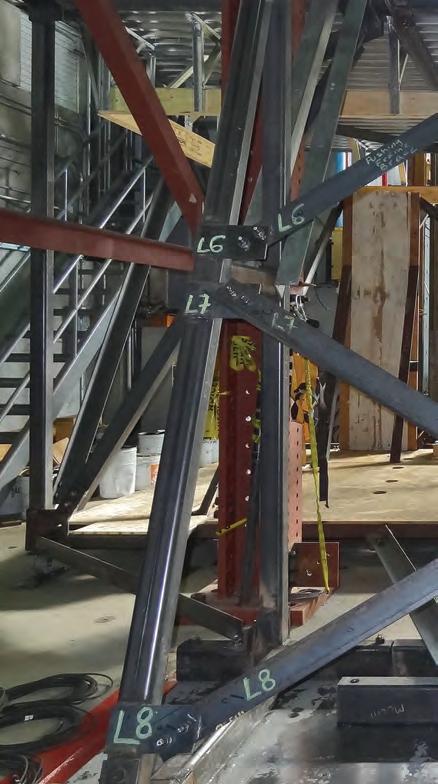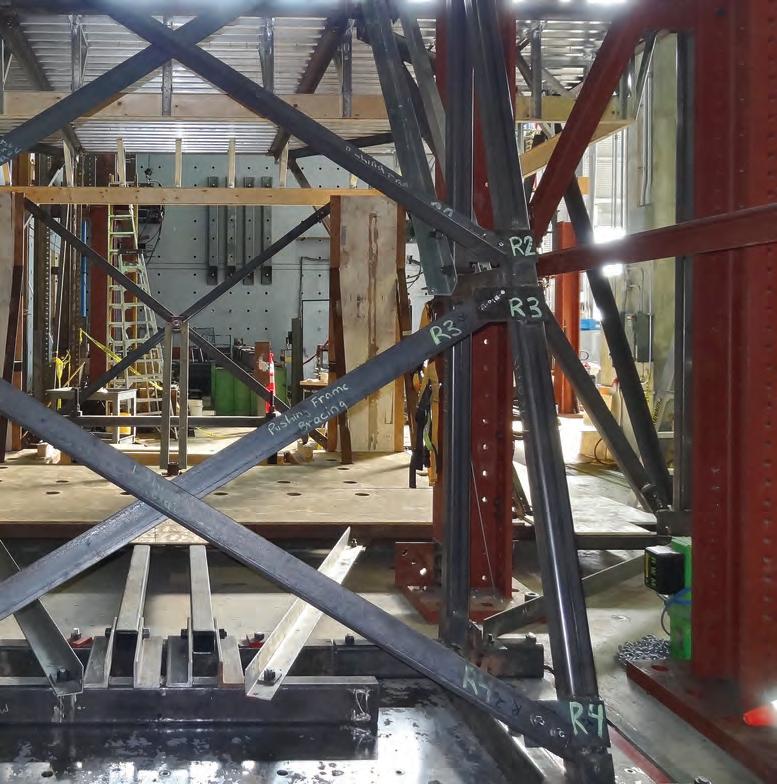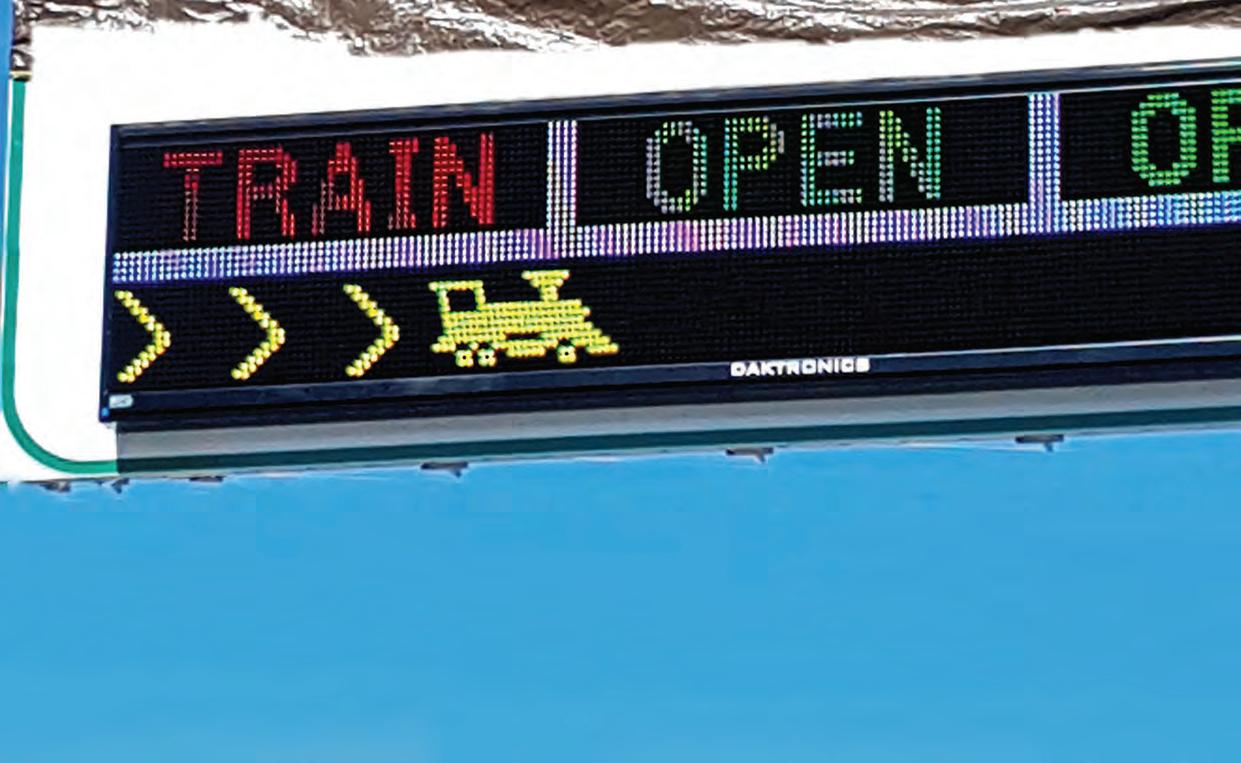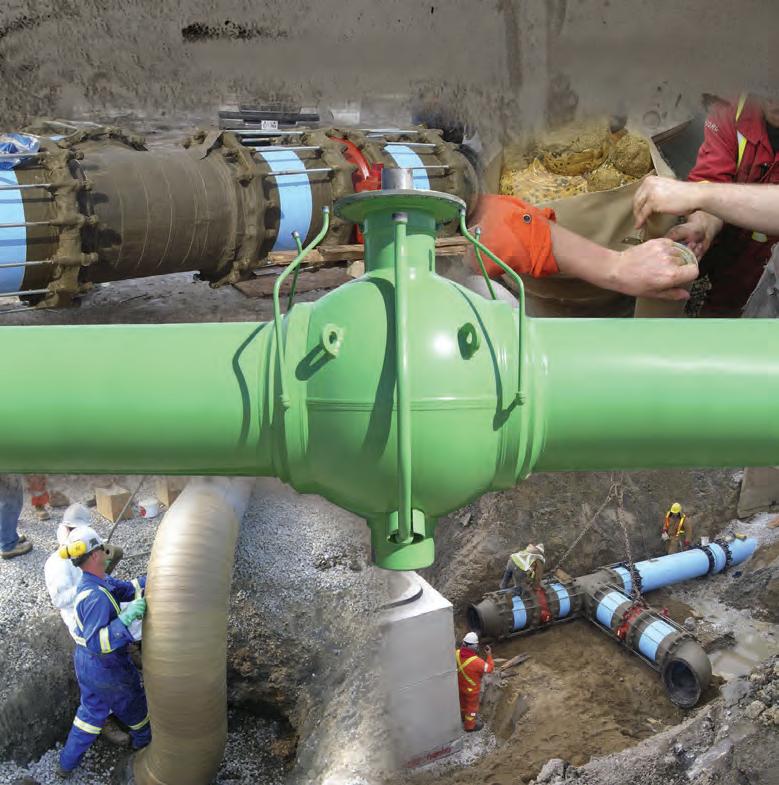
9 minute read
features
DEVELOPING EARTHQUAKE RESISTANCE for OFCs Only recently have codes addressed seismic design of buildings’ non-structural systems.
By Effie Bouras
Building codes ensuring structural integrity during seismic events have been in place in Canada and the U.S. since the early 20 th century. First came the U.S. publication of provisions for simple lateral design, included as a voluntary appendix in the 1927 Uniform Building Code (UBC). In 1941, the initiation of the National Building Code of Canada (NBCC) also contained seismic provisions, mirroring those of the 1935 UBC.
Later editions expanded the initial scope. The 1953 NBCC, for example, featured seismic zoning maps for the first time. These divided Canada into four major zones, based on historic precedence: • Northern (the most active, with approximately 59% of Canada’s earthquakes). • Western (approximately 27%). • Eastern (approximately 14%). • Central (relatively few reported).
Maps introduced in the 1970s further refined seismic zoning, with numbers on four boundaries indicating accelerations. This approach was changed in the mid-1980s with the adaptation of a point source model.
Meanwhile, the NBCC began to move away from the UBC’s approach, starting with its 1965 edition, which introduced provisions tailored to research being conducted at the time.
The onus for OFCs While these codes were mostly preoccupied with creating a safer environment via non-collapse of essential building elements, they were much slower to adopt provisions for seismic design for non-structural systems. Also referred to as operational and functional components (OFCs), these include mechanical, electrical, plumbing and interior architectural finishes, such as suspended ceiling grids.
Historically, the onus for proper bracing design for OFCs was placed on the manufacturers of these elements and on the engineers who prepared drawings and specifications, with seismic testing often completed in conjunction with university research groups or private facilities. Inspections for adherence to the drawings and specifications were not widely conducted.
In Canada, provisions for the design of OFCs were formally introduced in the 1953 edition of the NBCC. At the time, these were mainly limited to architectural components, with a methodology based on simple static analysis. Seismic force requirements were uniformly applied for both structural and non
16 www.canadianconsultingengineer.com March/April 2020 Engineers use shake tables at Polytechnique Montréal to simulate seismic effects on building components.
structural components.
Stricter requirements The 1965 NBCC introduced separate and stricter lateral force requirements for OFCs. Previously, seismic force requirements had been the same for both structural and non-structural components, but this changed with the treatment of OFCs as a separate article within the 1965 code. It also provided an alternative to simple static analysis, with the introduction of dynamic analysis, but stopped short of defining methods.
Further refinements to guidelines for new buildings appeared in subsequent editions. Meanwhile, the Canadian Standards Association’s (CSA’s) standard S832-14, Seismic risk reduction of operational and functional components (OFCs) of buildings, which was reaffirmed in 2019, presents a risk assessment methodology that covers OFCs for both new and existing buildings.
Specifically, it outlines technical details and responsibilities for the design team, more explicit provisions
were built prior to the establishment of modern-day codes that effectively address seismic hazards.
Beijing’s uniquely shaped CCTV Tower was specifically designed to protect against the torsional effect of the primary structure on the operational and functional components (OFCs).


Photo courtesy OMA
and enhanced categories of elements. For example, its guidelines require a registered professional to identify performance objectives, which includes defining the seismic risk index. A building’s seismic risk index is a function of vulnerability, entailing restraint, potential impact, overturning, location, construction and consequence of failure with respect to life safety.
Photo courtesy Effie Bouras
Neglected aspects Even with such developments in code design, the standards are still limited. Canadian codes have neglected certain technical aspects that may affect a building’s continued operation after a seismic event, such as the torsional effect of the primary structure on the OFCs, which is most likely to be amplified in irregular structures. (The uniquely shaped CCTV Tower in Beijing, China, for example, was specifically designed for protection against this effect.)
Further, Canadian building codes do not thoroughly address the urbanscale interdependencies between building supply/outlet interfaces, such as water, telecommunications and electric power, which need to be available for immediate post-earthquake occupancy and functionality. Hospitals, especially, are establishments of civic protection and, as such, according to the CSA standard, must provide continuity of care while ensuring the safety of patients.
This is a particularly worrisome issue, considering many such facilities
A shared responsibility With this in mind, a survey was conducted of Montreal-area building professionals in 2015 in an effort to understand the role of current code provisions—and any insufficiencies— in promoting the post-earthquake functionality of hospitals.
Participants included structural engineers, project managers and architects. From the interviews, it was clear the legal and professional framework of design with respect to OFCs was challenged by the nature of their shared responsibility among these professionals, which cause logistical confusion.
Unaware of any legal oversight, other than following the NBCC, some building professionals assumed their lack of technical knowledge in the field of seismic design abdicated them of any responsibility. In fact, architects and subcontractors are legally responsible for the accuracy of their installations. They would be considered legal entities for enforcement purposes.
What’s next Past credible failures of OFCs under seismic duress have laid the groundwork for both (a) increasing awareness of the importance of proper seismic bracing and (b) clarifying the legal framework outlining professionals’ responsibilities.
Further developments will need to focus on effective implementation of safety measures during all phases of design and construction, which continues to be a challenge. Some core aspects of responsibility, enforcement and oversight will need to be refined and streamlined to alleviate perceived procedural bottlenecks. CCE
Effie Bouras, PhD, completed a postdoctoral fellowship in the department of civil engineering and applied mechanics at Montreal’s McGill University. Her advisor for this piece was Ghyslaine McClure, P.Eng.
A mix of technologies was required for the first project of its kind in North America. Langley’s RAILWAY CROSSING INFORMATION SYSTEM

By PBX Engineering
To mitigate the effects of trains blocking at-grade road crossings along the Roberts Bank Rail Corridor (RBRC) in Langley, B.C., the provincial ministry of transportation and infrastructure recently launched an intelligent transportation system (ITS) project, called the Railway Crossing Information System (RCIS). It integrates sensors, predictive algorithm software and dynamic messaging to update motorists on the status of en-route rail crossings, allowing them to avoid delays by detouring to nearby overpasses or unimpeded atgrade crossings.
The objective is to optimize the use of existing infrastructure—as an alternative to building new overpasses or other routes—to reduce traffic congestion and its associated economic and social impact. Vancouverbased PBX Engineering was engaged to plan, design and implement the system, managing a multidisciplinary team that included traffic modelling, structural, civil and geotechnical engineering.
An innovative ITS During a rail event, major crossings currently typically remained occupied anywhere from two to five minutes. To support increased international trade through the Port of Vancouver, however, these events are predicted to increase in both length and frequency in the coming years, resulting in longer and more frequent crossing closures.
On average, every minute of blockage results in roughly five minutes of traffic congestion. By reducing this unnecessary idling, the RCIS would facilitate significant reductions in greenhouse gas (GHG) emissions and noise pollution. PBX’s team undertook extensive modelling of travel time savings to validate the costrelated and environmental benefits of the system.
As the project was the first of its kind in North America, however, there was no reference for the design process. An array of detection methods were researched and analyzed. A six-month pilot test was undertaken
18 www.canadianconsultingengineer.com March/April 2020 to evaluate these technologies and determine which iteration offered the greatest performance, reliability and accuracy in gathering the necessary metrics.
Widely varying train configurations, numbers of cars, height profiles and speeds all introduced considerable challenges. The selection of suitable detection technology was pivotal in obtaining and displaying information on motorist advisory signs (MASs), but standard options were insufficient.
The hardware would need to resist inclement weather and vandalism. Posing further complexity, all of the infrastructure was required to be installed outside of the RBRC’s right of way (ROW) and independent of any rail equipment.
Based on the pilot test results, a combination of three different types of detection technologies was determined to provide the best performance and reliability, including an infrared (IR) sensor and two types of radar.
Based on pilot test results, a combination of three different types of detection technologies was determined to provide the best performance and reliability.


Sharing data The RCIS uses strategically placed checkpoints to detect trains entering the ‘Langley’s’ area of the RBRC. Each detector is a suite of integrated sensors and field controllers that measure and track various train metrics. The information is processed using customdeveloped adaptive algorithms within a sophisticated Advanced Traffic Management System (ATMS) and relayed to six MASs positioned along major arterial routes.
The data gathered by the RCIS has never been available before. It will be shared with other agencies in the region.
PBX also developed the messaging strategy, which combines static and dynamic graphical elements on the full-colour LED digital signs. This process involved human factor interface studies to determine the most effective way of displaying information to the public. The results showed comprehension was highest when the trains’ crossing status and direction were displayed with simple, multicoloured text and icons.
From start to finish PBX developed a preliminary design report, tested different technologies, completed the full electrical and systems design, co-ordinated the interdisciplinary design process, oversaw construction, programmed and configured the system and undertook complete performance testing. Several effective value engineering solutions— such as minimizing the number of detector sites and using standard industrial control components wherever possible—reduced the implementation costs for the stakeholders.
The firm drew on experience in systems integration from the ITS, security and industrial process control application sectors to create operational models, adaptive detection algorithms and exception processing capabilities for the RCIS. The installation of the MASs also involved civil and structural engineering and construction in dense urban environments. A helical pile design was used to minimize foundation size and reduce construction time for the large signs.
PBX collaborated closely with neighbouring municipalities to identify any planned projects or requirements that could affect the design of the RCIS and supported the provincial ministry through negotiations and co-ordination with rail companies. Any challenges that emerged during the construction process were addressed rapidly to ensure adherence to the project’s timeline. As a result, the project proceeded on schedule and on budget and is scheduled to go live this spring. CCE
Denso Anti-Corrosion & Sealing Systems Unmatched Quality and Performance
If it doesn’t say
on the outside, then it’s not

on the inside.
CSA Z245.30 compliant Denso North America Inc. 90 Ironside Crescent, Unit 12 Toronto, Ontario M1X 1M3 Tel: 416-291-3435 Fax: 416-291-0898 sales@densona-ca.com www.densona.com






