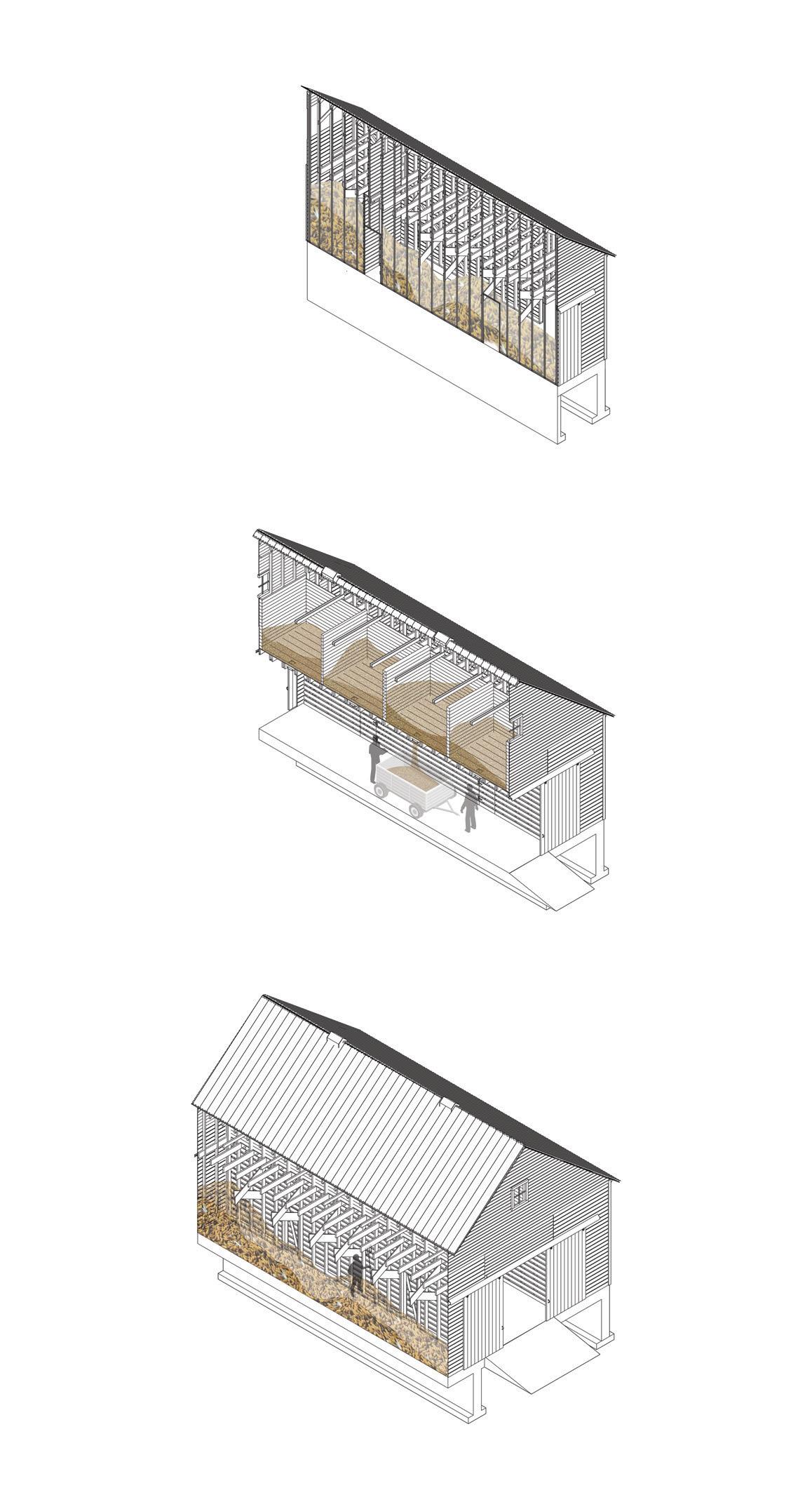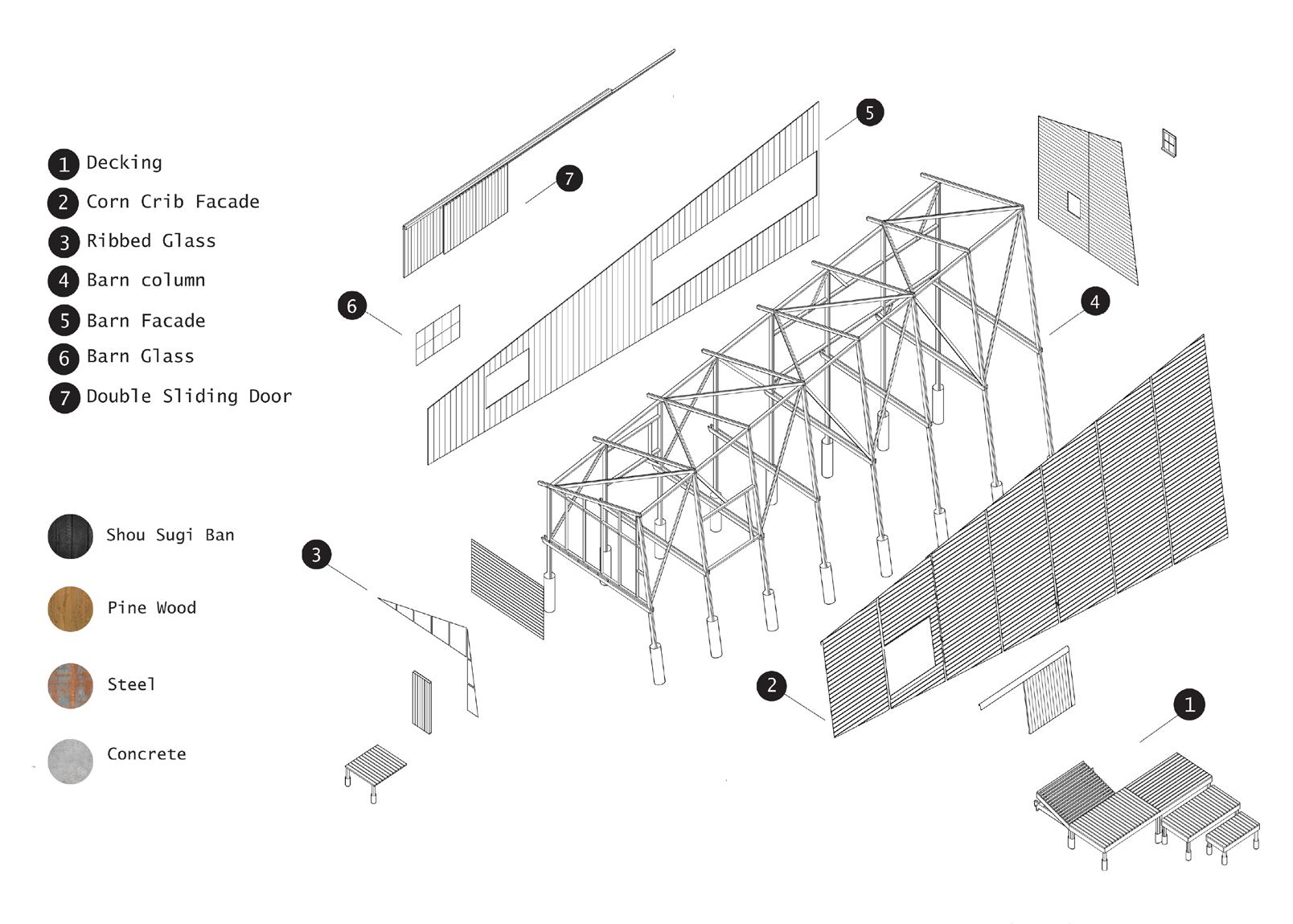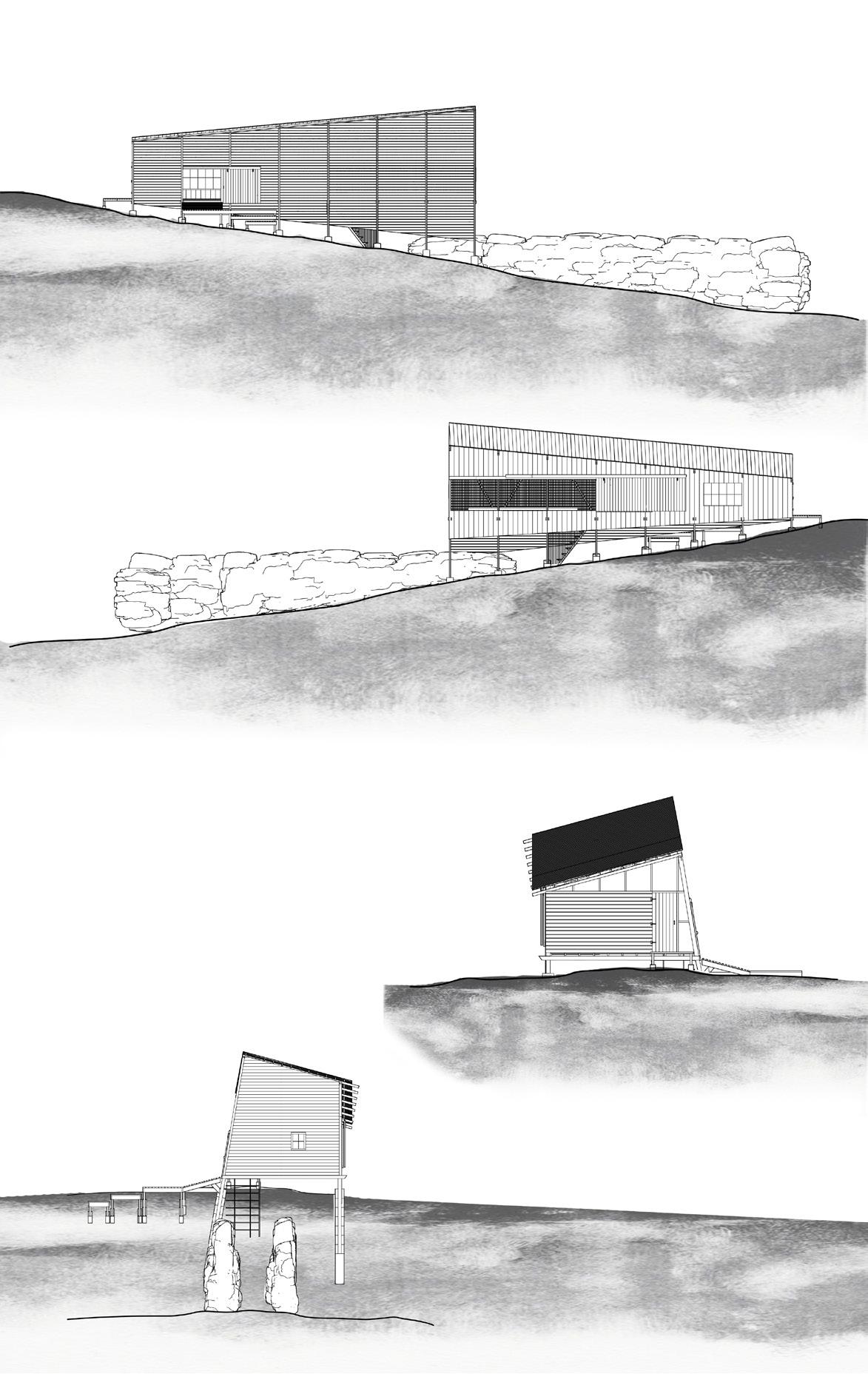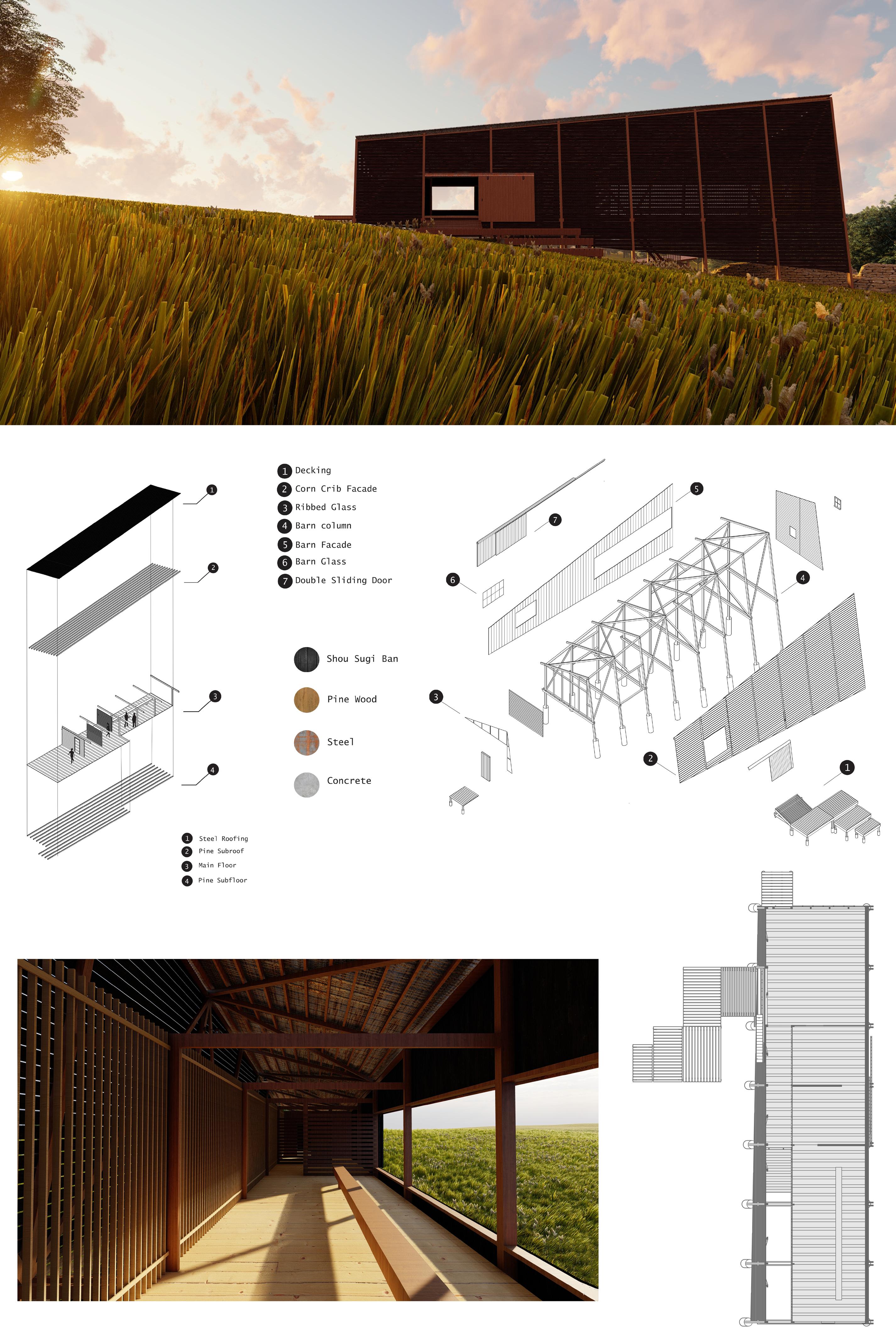
2 minute read
BISON PAVILION
by gkyingst
TYPE: LANDSCAPE ARCHITECTURE
SITE: WINTERSET, IOWA
Advertisement
Project Description
The site for this project is outside of Winterset, Iowa, in the Holliwell River Valley. The project began by gathering information about the land and site’s history. The brief for this project was to create a new structure by reusing all materials from a preexisting corn crib and barn on site. The Bison Pavilion is an observation shelter for a proposed Bison Paddock. The structure stands above a field of prairie grass where bison feed. The structure needed not to obstruct the land, like a grazing bison. The roof’s slope mirrors the grade of the hill it stands upon. The inside of the pavilion mimics the shoots used to transport domesticated cattle. When visitors enter, they have two choices. They can travel down a long corridor that eventually leads to the land, or walk through a series of shoots to the observation area. The facade conditions are inspired by the corn crib’s design, which is to allow ventilation to keep the corn from molding.
Bison once covered the plains of this area. Over time, these prairies have been converted to mono-crop agricultural fields. Robing the ground of rich nutrients makes it an unsustainable practice. The reintroduction of a bison population would restore balance to the native ecosystem. Unlike cattle, Bison avoid grazing plants to the stock. Allowing plants to grow back faster and healthier. Their hooves aerate the soil and push seeds into the ground. Paddock rotation is a common staple of sustainable farming. The rotation is beneficial to all parties. The boson feeds off leftover crops and returns nutrients back to the soil.

Material Culture
The barn and corn crib are utilitarian in nature. These structures are found everywhere throughout the Midwest. Although their construction is not unique, they bear the mark of the time. They carry a sense of tradition and a way of life. The structures bring the observer closer to the land and the community they feed. The materials used to construct the barn and corn crib were determined by Access, Affordability, and Durability.
Framing/Siding:

The wood used to build the barn and corn crib was sourced from Washington. The wood arrived by train to Winterset and was moved to site South East. Wood was a popular building material at the time of construction. Pine was most likely used because of its abundance and workability. The aesthetic of the material was optional while the structural soundness was the main focus.
Roof:

The roof of both structures are made up of galvanized steel. The steel most likely came from a steel mill transported by trains. Galvanized steel is used for most modern-day barns and corn cribs because of its lifespan and durability. Although the price was expensive up front, the roof would pay for itself by protecting countless crop yields. Underneath the steel roof are remnants of the previous shingle roof. Shingles were more desirable in some cases because they were waterproof and would sweat far less than steel roofs.
Concrete:
Concrete was commonly used for foundations. One of the desired qualities of concrete is its versatility for custom jobs. The farmer was most likely doing most of the labor. This included formWWing, mixing, placement, and finishing.















