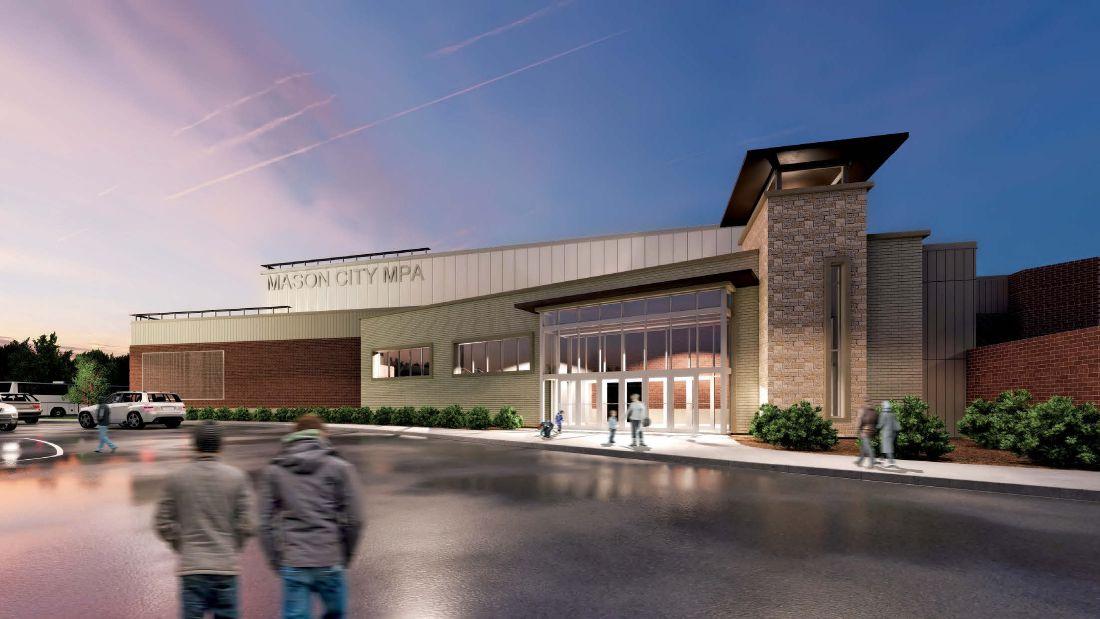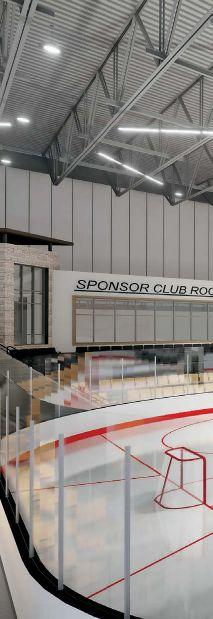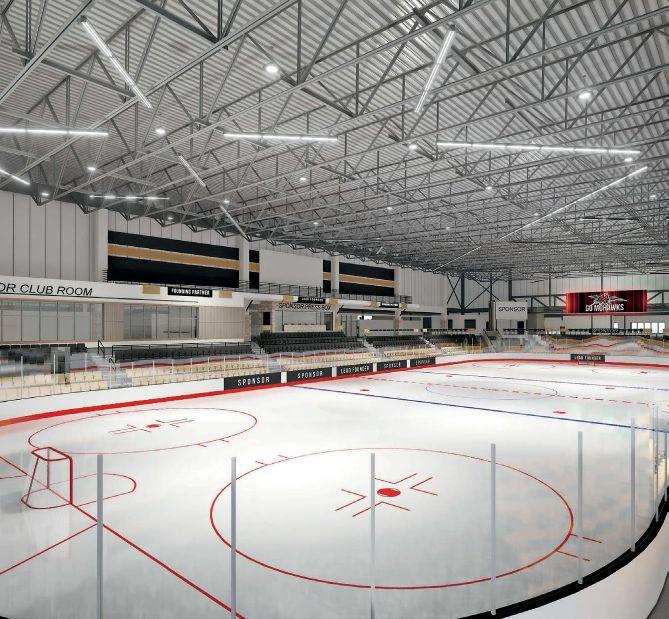
2 minute read
Viewing vacant spaces differently Adaptive Re-Use could help revitalize empty retail spaces in cities across the region, country

By Kasey Allen and Matti Roinila, AIA – ICON Architectural Group
A recent study found that in 2018, over 100 million square feet of retail stores were vacated. This is largely attributed to consumers increasingly favoring online shopping.
Since 2009, online retail has accounted for an increasing percentage of total retail sales and in 2018, it accounted for 14.3 percent of total retail sales, up from 13 percent in 2017. Struggling retailers like Kmart, Sears and J.C. Penney — all known for big stores — have been closing dozens or even hundreds of locations a year. And there is no indication this will stop.
With more and more big-box retailers closing their doors, cities are faced with the challenge of filling and revitalizing these vacant, unutilized spaces. In doing so, it is important that cities are creative and take advantage of the opportunities for economic growth and city development that they present. One option to revitalize these spaces that cities across the country have been taking advantage of is Adaptive Re-Use.
Adaptive Re-Use refers to the renovation and repurposing of an existing building for a different use while retaining features of the original structure. It is advantageous to revitalize the space rather than demolish it and start from scratch because the footprint and perimeter structure are already in place. In addition, it is much less costly than new construction and takes less time to complete a project.
Some examples of this include converting vacant retail spaces into theaters, collaborative spaces, amusement centers, and other entertainment-oriented tenants that are less vulnerable to online competition because they offer what e-commerce cannot – tangible experiences. As more brick and mortar stores shut down across the country, more cities are going to be looking at Adaptive Re-Use options to keep their cities and downtowns thriving.
While going through this process, it is important that cities and organizations partner with the right people; people who understand the Adaptive Re-Use process and the impact that facilities have on a community, and who have a technical understanding of the renovation and design process.
Construction on ICON Architectural Group’s most recent Adaptive Re-Use project is underway in Mason City, Iowa. The team is renovating and redesigning the vacant J.C. Penney store into a 52,500 square foot multipurpose event center/ice arena as part of the City’s downtown redevelopment project. The arena will create synergies with the mall as event spectators will have access to a variety of on-site shopping, dining, and entertainment experiences, positively impacting its revenue potential and generating economic growth for the City.
Mason City Mayor, Bill Schickel, said that “moving forward on such a plan was important for the city because placemaking projects like this one help to attract young workers and families to a qualified workforce.” ICON’s staff offered a unique perspective having worked on several arenas and event centers in the Upper Midwest including the Betty Engelstad Sioux Center, Scheels Arena, Harold Newman Arena, the Cullen Hockey Center, and the Ralph Engelstad Arena.
Along with experience in arenas and event centers, ICON’s team has experience working on a large number of retail development projects. Understanding the technical aspects, uses, and unique design requirements of both building types were key to the successful and efficient Adaptive Re-Use design solution in Mason City.
The Adaptive Re-Use process is changing the way that cities, developers, and architects view vacant big-box retail spaces. As more vacant retail spaces appear throughout the country, it is important for cities to remember that they don’t have to be a financial burden, they can be revenue generators.










