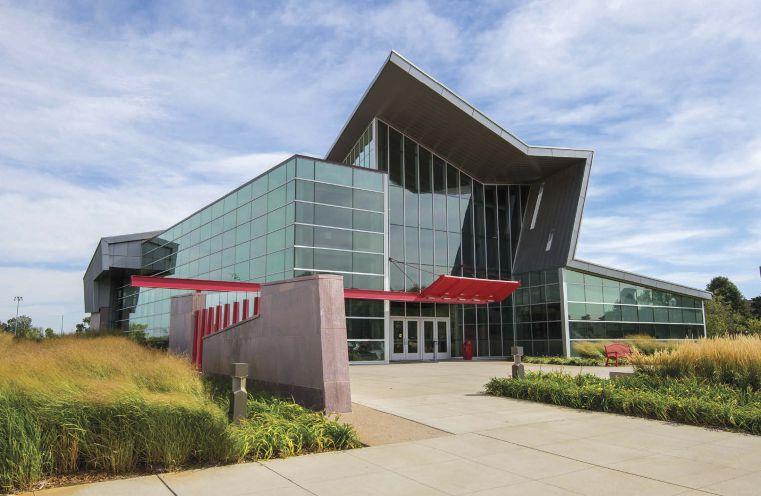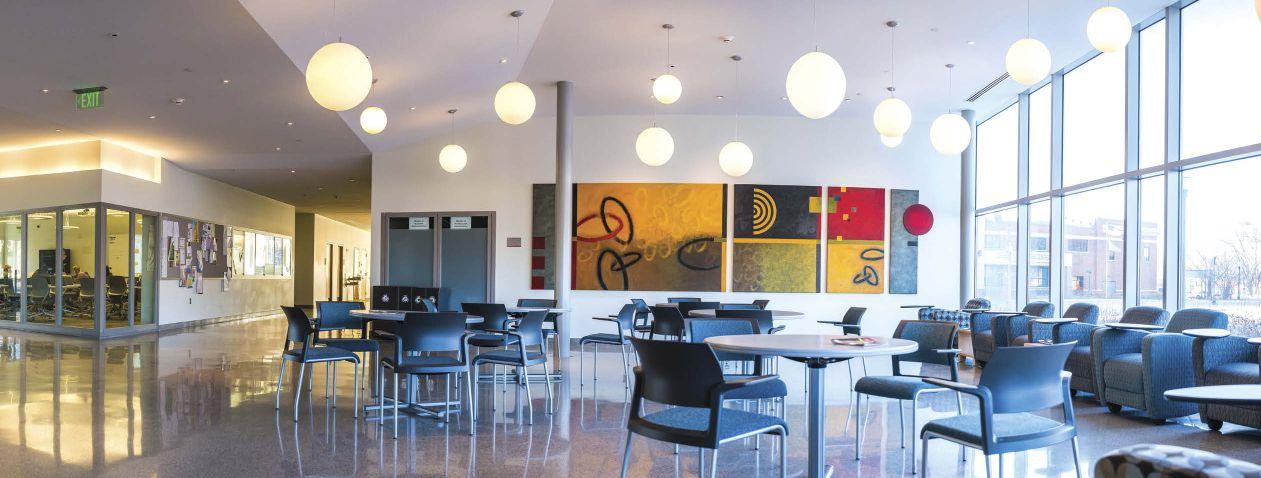
6 minute read
TRENDS IN MODERN LEARNING SPACES AT UNIVERSITIES ARE MOVING TOWARD COLLABORATION, HIGH-TECH CLASSROOMS AND DESIGNS WITH PLENTY OF GLASS
By KAYLA PRASEK
Only a couple months into the school year, second-year medical student Ken Tharp can see how the new University of North Dakota School of Medicine & Health Sciences will shape generations of students to come.
The new medical school is a towering structure made almost entirely of glass, both inside and out, and is designed to encourage collaboration between students and faculty from all departments.
“All the programs are integrated together in the new building,” Tharp says. “In the old medical school, medical students had a little corner in the basement just for us. We had no interaction with students from other disciplines. Now we have private study learning spaces that are integrated.”
State of the Art
UND’s new medical school in Grand Forks, which opened this fall, is a direct result of the state’s Healthcare Workforce Initiative, says Dr. Joshua
Wynne, vice president for health affairs and dean of the School of Medicine & Health Sciences. The school has four goals — prevent disease and reduce disease burden, retain graduates, train more health care professionals, and increase efficiency.
Wynne says this building helps meet several of those goals. “We have increased class sizes by 25 percent, and we’re trying to positively influence efficiency of health care delivery in interprofessional teams,” Wynne says. “The old building couldn’t accommodate new people and it wasn’t conducive to this type of education. You can’t teach interprofessionalism if some of the departments aren’t even in the same building.”
The 325,000-square-foot, four-story building was designed with the concepts of collaboration, coordination and interprofessionalism, Wynne says. “We worked to have everyone sharing space. In the old building, each department had its own space. We really emphasized the team approach and minimized owned space while maximizing shared space.
We also designed open lab space rather than dividing the labs into small cubicles.”
In addition to the shared departmental spaces, the school has eight learning communities, where students from different parts of health care live together professionally. Students in each learning community share a common lounge space, name their communities and write rules for how they engage.
“We think we’re the first to do this, but we think it’s the model for the future,” Wynne says. “We’ve been teaching interprofessionalism for years, but it felt added on since no one was integrated. With the new building, we were able to take it to the next level.”
The building is also fully wired and extremely high-tech, as Wynne says administrators and faculty “wanted to build for the future. We tried to make everything as adaptable as possible.” Not every classroom is high-tech; rather, classrooms were designed with different levels of technology support and administrators will pair classes with the right level of technology.
“For example, a small group reading medical literature doesn’t need a hightech lecture hall,” Wynne says. “That class would fit better in a small group room with lounge chairs.”
Glass walls, collaborative learning spaces and the newest technology create an environment that helps students learn better, Wynne says. “Studies have shown that environment improves learning. Being in an airy, collaborative building engenders that collaborative feeling but designing the building for it fosters collaboration in our students, and it will pay off in their care in the future.”
From a student’s viewpoint, Tharp says health care is moving to an entirely collaborative environment, and UND’s new medical school is ahead of that trend. “Evaluation of the health care model shows the current model is not the best for patients. Care needs to be provided in a more roundtable setting with all the care providers’ perspectives at the table. This building is emulating that model, which will help us provide better patient outcomes and be able to foster a better work environment.”
‘Ideas in Motion’
Concordia College in Moorhead, Minn., is in the process of renovating two existing adjoining facilities to create a building for its Division of Sciences and Mathematics with similar goals as the UND medical school. The ongoing science facility project also will serve the school’s nursing and dietetics programs.


“We say science is ‘ideas in motion,’ and we wanted to capture that active learning, research and clinicals,” says Ellen Aho, professor of biology and faculty liaison for the science facility project. “There are lots of spaces for that, including labs and informal spaces. This is no longer a time when scientists don’t speak to each other.”
While there are dedicated labs for research and teaching, Concordia’s science facility will also feature T-search rooms, spaces for both research and teaching. “A professor might teach a class in there during the day, but at night a researcher might come in and work on his project, which is something we never would have done before,” Aho says. “That used to all be very separated.”
The goal was to make the most of each space in the building. “Some spaces are in heavy demand at different times,” Aho says. “For example, a classroom is probably only being used during the day, while research labs are more heavily in use in the evenings and summers. So we designed these hybrid spaces, which are an innovative part of the design.”

The building design also features a lot of glass. “You’ll walk into the building and have a visceral sense of ‘ideas in motion,’” Aho says. “You’ll be looking into the labs and classrooms. It’s a central principle to support collaboration.”
The design has one larger lecture hall that is still a collaborative room with two rows of chairs on each tier that students can turn around to work together. All other classrooms are flexible rooms so professors can encourage collaboration. The science departments also are working to integrate lecture and lab, so the facility will have teaching labs, where professors can lecture and then students can immediately do a lab about what they’ve just learned, Aho says.
“The way science is done is as a collaborative activity,” Aho says.
“Concordia has a commitment to hands-on lab work. This building is an intentional move to how we want to teach science now and in the future.”
ABOVE: The Wellness Center at the University of South Dakota is an example of the modern architecture and steel and glass buildings that are transforming the campus.

TOP RIGHT: USD’s business school features a variety of study spaces throughout the building to encourage students to stay in the facility and collaborate with each other.
RIGHT: USD’s Lee Medicine & Science building features winding staircases, an open atrium and floor-to-ceiling glass, all helping to encourage collaboration.

BELOW: A collaborative space inside Beacom Hall, home to the University of South Dakota’s Beacom School of Business.


IMAGES: UNIVERSITY OF SOUTH DAKOTA

The building isn’t as high-tech as UND’s medical school, but a few classrooms can be used for distance learning, and the labs are designed for maximum flexibility and instructional technology, Aho says.
The environment the new facility will provide “is critical, in the sciences especially,” Aho says. “We’re dealing with both ideas and physical stuff, so to have a space that supports that is essential.”
The science facility will be the newest building at Concordia to feature a lot of glass and open spaces in its design, but it’s not the first. Both the Offutt School of Business and Knutson Campus Center are open and inviting to students and encourage collaboration as well.

A Campus-Wide Look
While the University of South Dakota still has traditional architecture, the university has opened five modern facilities in the past eight years that feature walls of glass, open, collaborative learning spaces and high-tech classrooms. The Lee Medicine & Science building was renovated in 2008, while the Muenster University
Center and Beacom Hall opened in 2009, the Wellness Center opened in 2011, an addition was completed at the Muenster University Center in 2014, and the Sanford Coyote Sports Complex opened this fall.
“USD has continued to focus on designing our new buildings on campus so that our facilities will enhance the student-learning experience,” says Scott Pohlson, vice president for enrollment, marketing and university relations. “All of our new building projects, both small and large, have elements that enhance both collaborative learning and technology.”
Pohlson says the Sanford Coyote Sports Center “defines collaborative learning and high-tech. The building includes classrooms for physical therapy and occupational therapy students, along with a new basketball arena and stateof-the-art physical training rooms for our athletes. Faculty and student researchers will be able to use the training rooms as their laboratory. Collaboration was a goal from the beginning with this amazing new facility.”
Pohlson says similar collaborations and high-tech classrooms can be found at Beacom Hall, which is home to the Beacom School of Business, and at Lee Med, which is home to the Sanford School of Medicine. “These buildings are essential to what students are looking for when wanting the best education,” Pohlson says. “While the most important aspect of any learning environment is the professor or instructor, modern technology and facilities are a very close second for students deciding where to attend college.”
As USD started transforming its campus almost a decade ago, Pohlson says “we wanted to move our campus into spaces that not only meet sustainability standards, but were visually appealing to visitors and students. These new designs bring not only a modern look, but also new efficiencies along with gorgeous new views for our campus. All future plans call for this same look and feel as we are very pleased with how these buildings turned out.”
KAYLA PRASEK Staff Writer, Prairie Business 701.780.1187 kprasek@prairiebusinessmagazine.com
By lisa gibson










