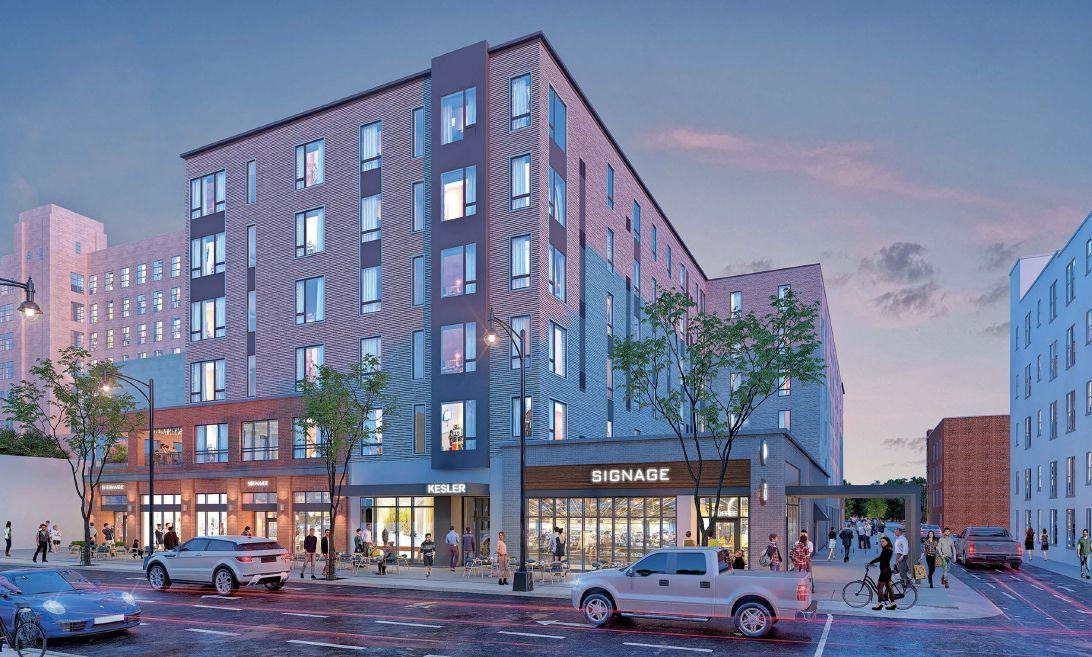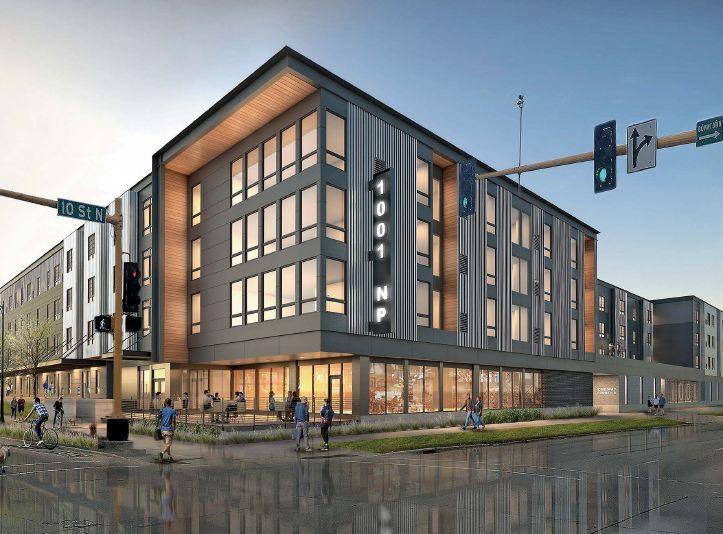
2 minute read
ConstructionProjects
continued from Page 21
A large central sterile suite supports the needs of the entire facility and offices for health information management, coding, and CAC round out the lower level.
On the ground floor, office space for benefits services and referred care is convenient for patient support. The main level houses imaging space including CT scanning, x-ray, Dexa, mammography, and ultrasound. A primary care wing will provide same-day appointments and a new rehab space will provide PT, OT, and cardiac rehab care. The upper floor has space for a 16-chair dental practice.
The Kesler is a mixed-use multifamily and commercial development at 624 2nd Ave. North in downtown Fargo. The six-story project, designed by TL Stroh Architects and Interiors and constructed by Kilbourne Construction Management LLC, started in August 2020 and had a completion of this June. The engineer on the project is MBN Engineering Inc.
Named after the former Kesler Block that occupied the site until it was razed in 1976, Kesler includes 109 stylish apartments, almost 9,000 square feet of ground-floor retail space for up to five new businesses, and 69 enclosed parking stalls. Surrounded by downtown Fargo’s historic Black Building, Stone Building and The Graver, Kesler’s brick and metal siding is a perfect blend of classic and modern.
Kesler is the fourth phase of a public-private partnership with the city of Fargo, which began in early 2016 and replaced three surface parking lots with a city-owned garage and three private mixed-use buildings. The partnership has created more than 500 structured parking stalls, 265 new apartments, and 35,500 square feet of ground-floor commercial space.
By infilling a central surface lot downtown, Kesler creates an extension of Roberts Alley, an active pedestrian passageway filled with alley-facing storefronts, public art, and outdoor patios. The project features an elevated patio with direct views of Broadway Square, downtown Fargo’s new programmed public plaza. Residents enjoy SmartRent technologies, which allow for controlled, remote Bluetooth access, as well as a dog wash, two secured bike rooms, secured package rooms, and a clubroom that adjoins the rooftop patio.
The Landing at 1001 NP in downtown Fargo is a multi-use, multifamily building with ground floor restaurant. Its four stories comprises a 5,000 square-foot ground floor restaurant space and enclosed parking, and 222,403 square feet of apartments. The project started in October 2020 and will be complete in July. Architect is JLG Architects. Bakken Contracting Co LLC (dba BC Contracting Co) and MBN Engineering Inc. are the construction and engineering companies, respectively.
The building adds 154 apartment units to the west edge of downtown Fargo. Anchored by an available large corner restaurant with an outdoor patio, The Landing creates a welcoming entrance to Fargo’s walkable downtown as visitors enter from the 10th Street underpass. The project features five two-story walk-up units on the north side with private entrances, and includes 217 enclosed on-grade, enclosed underground, and surface parking spaces.

The name is a nod to the site’s historical roots as a planing mill served by a Northern Pacific rail spur. The Landing joins the burgeoning neighborhood of Wild Terra Cidery, Brew Bird, and the Historic Union, home to Pixeled Brewery and Rough Cut Social. Residents of The Landing will enjoy the







