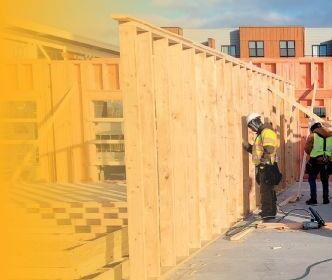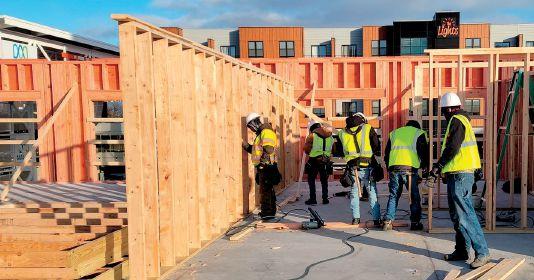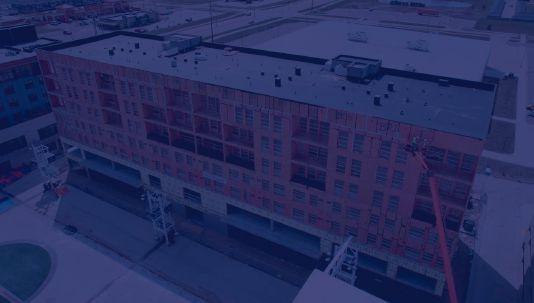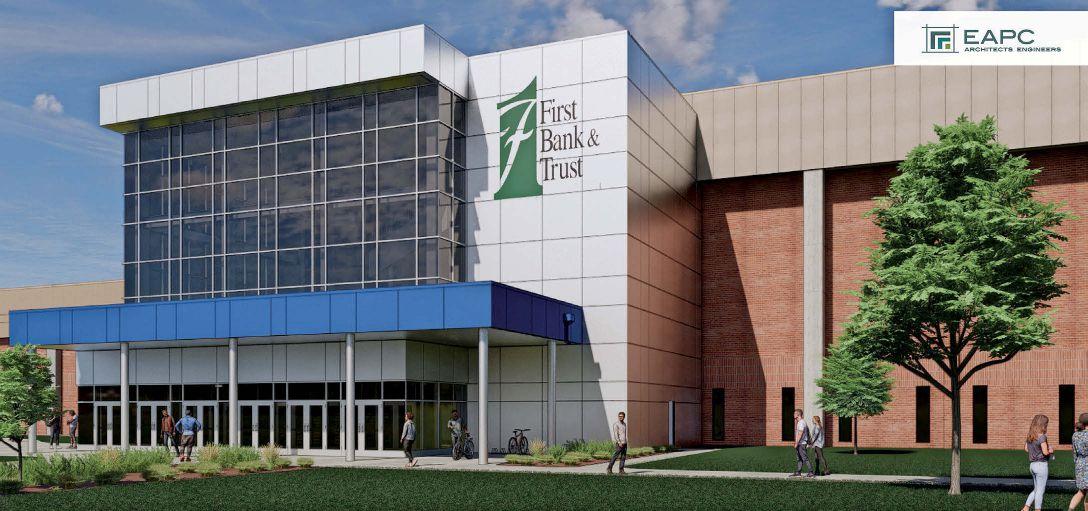
2 minute read
ConstructionProjects
continued from Page 19
First Bank & Trust Arena renovation and addition is located at South Dakota State University in Brookings, South Dakota. The three-story sports arena includes 94,600 square-feet of renovation and 59,600 square-feet of additional space. Architect and construction companies are EAPC Architects Engineers and Henry Carlson Construction, respectively. The project started in May and will be completed in fall 2024.
Along with the new name (it was formerly called the Frost Arena) comes numerous additions and upgrades to the facility to create a modern state-of-the-art experience for athletes and fans. The addition will create new main entrances for all spectators on the east side along with the students on the west side and allows for the addition of premium seating options, including 12 private suites, three clubs, and two party decks. Within the original building, the existing retractable wood bleach- ers will be removed and replaced with new tiered platforms containing individual fixed seats on the remaining three sides of the arena to create a bowl. This new arrangement will allow for improved sightlines, complete ADA accessibility and enhanced seating throughout. In addition, this will allow for much-needed concessions and restroom space underneath along with the connection of the concourse. continued on page 22
Other upgrades include the addition of air conditioning, replacement of the wood flooring, addition of a fire sprinkler system, along with interior finish upgrades throughout, new locker facilities, sports medicine, administration spaces and classrooms.
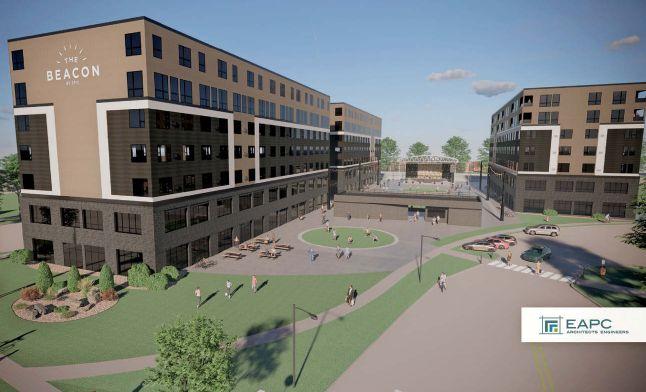
The project has been planned so that the entire facility will remain operational throughout the construction period and all home games will still be played.
The Beacon, developed by EPIC Companies, is a mixed-use facility in Grand Forks, North Dakota. Designer of the seven-story, 106,000 square-foot building is EAPC Architects Engineers, with Community Contractors Inc. as the construction company. The project started in October 2021 and will be completed in fall 2023.
The Beacon is the future home of three buildings in downtown Grand Forks, including an outdoor plaza, public parking, and event space. This city-owned event space and plaza will host markets, trade shows, concerts, theater, movie nights, kids’ events, hockey, broomball, basketball, speaking engagements, art, and more. The mixed-use buildings of apartments and condos will be home to those who enjoy proximity to downtown. Included in the project is more than 50,000 square-feet of commercial space for new opportunities in this growing part of the city.
Cass Lake Clinic is a health care clinic in Cass Lake, Minnesota. The three-story, 67,656 square-foot addition – called the Phase 2.2 expansion – started in November 2021 and will be finished in fall 2023. Construction company on the project is Norson Construction; the architect is EAPC Architects Engineers.
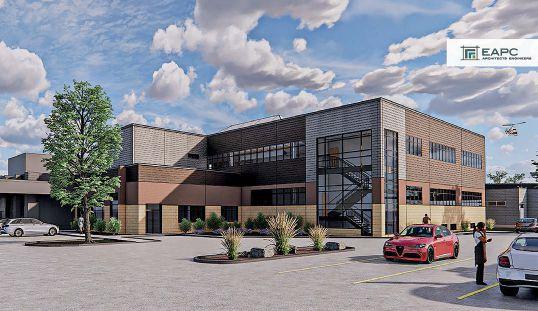
Cass Lake Indian Health Services is expanding the facility to better serve its patient population. The new 57,525 square-foot expansion provides services on three floors. The basement level has three large conference rooms for education and meeting space with the capability of opening all into one large space. The new optometry unit and an audiology suite provide enhanced patient services.
Communities
TheCBE teamoffersin-house designservices,budgeting, estimating,valueengineering, andconstructionmanagement allwith asinglepointofcontact. Thiswayweensureallaspectsof theprojectare coordinated, withinbudget,andbuilttothe client’svision.

