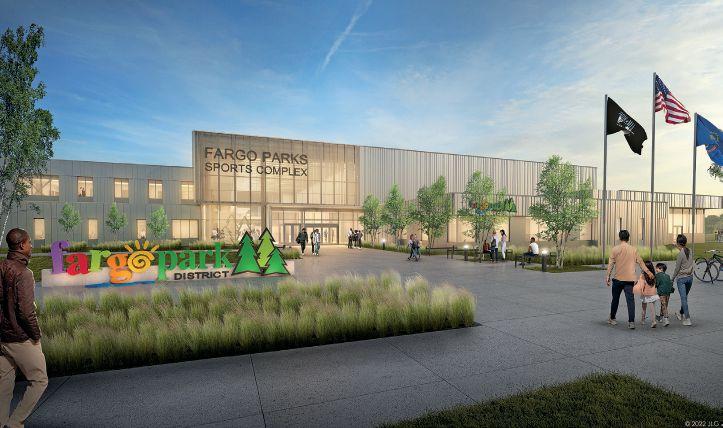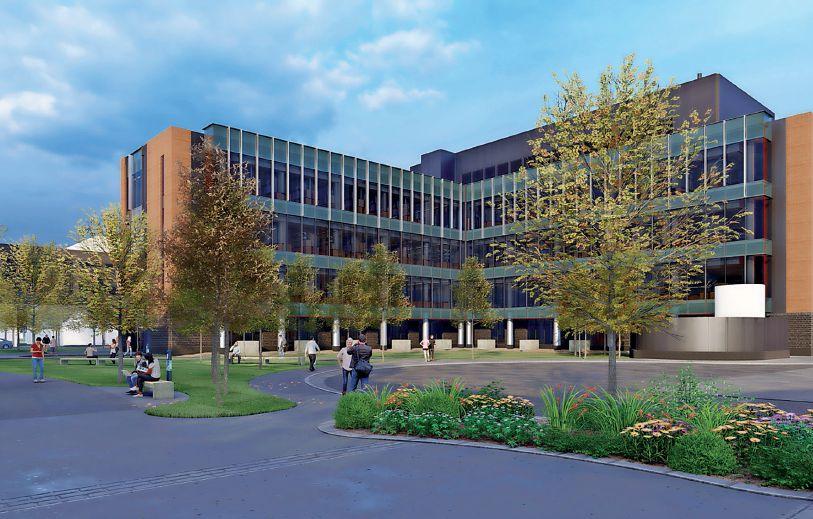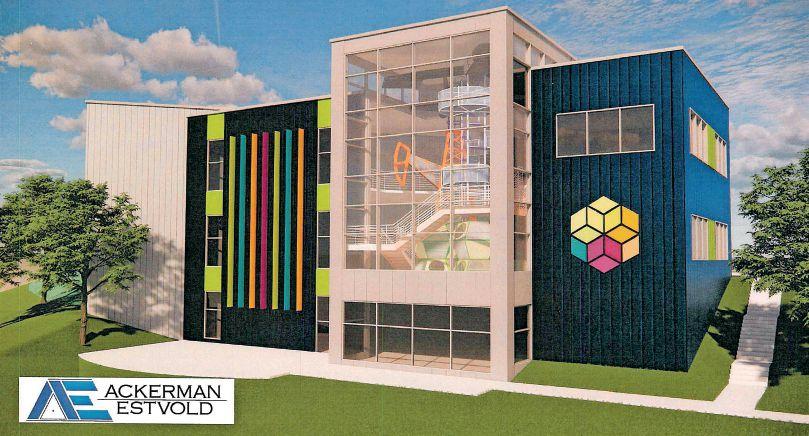
2 minute read
ConstructionProjects
continued from Page 17
Fargo Parks Sports Complex, under construction by McGough Construction, is a two-story 275,000 square-foot recreational facility located in Fargo, North Dakota. It also will include sports medicine, offices, and community event center. The project started in May 2022 with a spring 2024 completion date. Architect of the project is JLG Architects.
The Fargo Parks Sports Complex will create a recreational facility that houses a full-size NCAA soccer field, four basketball courts, and Sanford Power sports medicine all under one roof. The Fargo Parks District, the building owner and operator, will bring staff to this new office that will better suit current and anticipated growth.
Sugihara Hall at North Dakota State University is an educational, laboratory-intensive building under construction by Kraus-Anderson. It is four stories with 104,485 square-feet of space. The project started in April 2020 and is set for completion this August. Architects of the project are Zerr Berg ArchitectsandBWBR.
The four-story building incorporates right-sized research labs with teaching labs, graduate student workspaces, classrooms, and a variety of student support and study spaces — all within an energy efficientdesign.
The new facility pairs advanced laboratory and research spaces with cross-departmental and campus connections to bridge academic interests and spur innovations with relevant research opportunities. The building includes more than 80 fume hoods, a new chemical storage room, proper chem- ical storage in the labs, and a new rock sample processing and storage space. A back-up generator is installed to protect sensitive research.
The building opened in January 2022 with the demolition of Dunbar Hall and skyway connections to Memorial Union, Ladd Hall, and Hultz Hall sched- uled for completion in August.

The site of the former Dunbar Hall will be transformed into a connective plaza in the heart of campus.
Magic City Discovery Center is a three-story, 22,123 squarefoot educational building in Minot,NorthDakota.Construction of the project, underway by Kraus-Anderson, started in May 2021 with a summer 2022 completion date. Architect of theprojectisMinot-basedAckerman-Estvold.
The MCDC is an interactive educational museum that will provide STEAM-based indoor and outdoor activities for childrenupto14years.
The hybrid children’s museum and science center will feature 12 interactive exhibit galleries, focusing on Science, Technology, Engineering, Art and Math (STEAM). The discovery cen- ter is designed for open-ended, layered learning, allowing children to independently and collaboratively engage in lifelong learning through discovery, creativity, and play. Some of the interactive exhibits include: Magic Climber, a 37-foot-tall structure representing North Dakota, where visitors will be able to climb from earth to sky, and from prairie dog burrows to an oil derrick, to reach a wire frame B-52 airplane where they’ll get a 360-degree view of Minot from above the second-floor roofline.

The Building Gallery, an interactive “construction zone” filled with a variety of materials, images, and experiences that will explore “building” as both a noun and a verb. continued on page 20
Other STEAM-based exhibits in the children’s museum will include an aerial flight exhibit, digital worlds, light and sound labs – all designed to encourage creativity, exploration, and problem solving.
Manager







