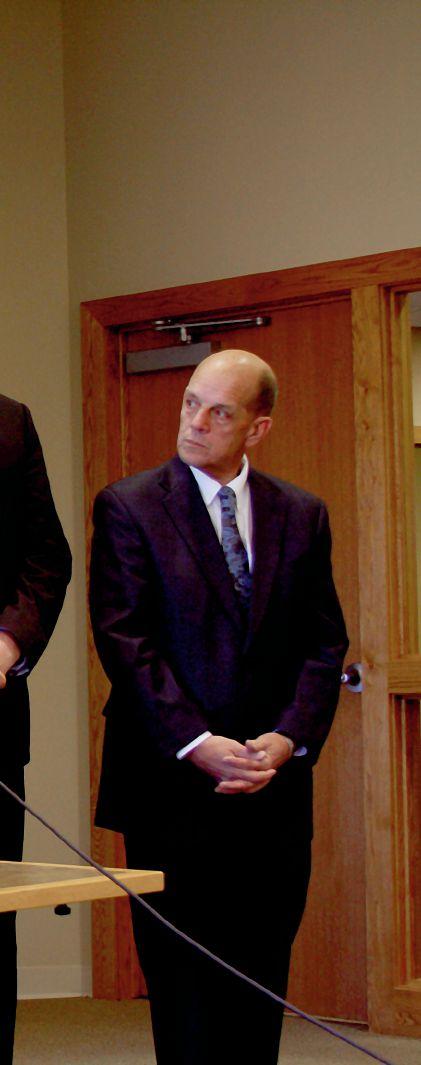
3 minute read
Reshaping Fargo’s skyline
Sanford Fargo Medical Center, one of the nation’s largest health care projects stays on budget, on schedule
BY KRIS BEVILL
South Fargo’s skyline has started taking on a new look as Sanford Health’s massive new medical center rises up from the prairie along Interstate 94. The steel framework of the 11-story facility outlines what will become the 384-bed, 1 million square foot Sanford Fargo Medical Center, an enormous project in size as well as in anticipated impact on the entire region. With a price tag of $494 million, the project ranks among the top 10 largest health care construction projects in the U.S. currently. It is also one of the largest private construction projects in the history of North Dakota.
Projects of this size require intensive collaboration among a long list of private contractors and public officials to pull off and this one is no exception. Designed by HKS Inc., with JLG Architects serving as associate architects, and led by Mortenson Construction and Nor-Son Inc. in the role of construction managers, at least two dozen private companies are participating in the project, along with support from city and state officials. The four-year project is about at its halfway point and remains on budget and on schedule to open in 2017. Start to finish, project leaders expect 1.4 million man hours of work will be needed to build the medical center. And work they do, rain or shine. As much as possible, that is. Don Marty, vice president of Sanford Medical Center Facility Planning, says crews had enclosed between 10 and 15 percent of the facility by the end of December and the project had yet to experience any unexpected construction issues, aside from a few weather delays. “November was much windier and colder than typical so we had a lot of lost days on the structural steel erection, however the crews worked Saturdays and Sundays when it was nice to get caught back up on schedule,” he says. Over the rest of the winter, crews will pour concrete on the upper floors of the center and will continue with the installation of interior walls on lower levels as well rough in mechanical and piping systems.
Adapting to Change
While there is a constant flurry of activity at the construction site, much of the prep work for the medical center is being carried out off site. Headwalls for rooms are being fabricated at a Fargo warehouse, structural steel gets welded at the manufacturing plant and bath pods are being prefabricat- ed at a plant in Ohio. The ability to prefabricate these type of building components has proved invaluable as construction managers confront an ongoing skilled worker shortage in Fargo and throughout the region. “We probably would not be able to build the building — with the shortage of craft workers — if we wouldn’t have prefabricated much of the building and structure,” Marty says. “From a construction standpoint, I think that [prefabrication] is really unique.”
When patients and visitors arrive at the completed facility, Sanford officials hope that one of the first aspects of the facility they notice is everything they don’t actually see. That’s because the building is being designed to emphasize the patient experience and separate the business side of health care. “We’ve worked really hard to design an onstage/offstage concept so that the busyness of all the work that we as caregivers need to do is kept as much as possible behind the scenes so it creates an environment of healing and calmness for our patients and their visitors,” says Kate Gausman, Sanford’s medical center project director.
Gausman says the various layouts of Sanford’s current Fargo facilities taught the organization the importance of standardization, so that concept is being applied at the new med center. “The core of every wing is exactly the same … that leads to efficiency, as well as we know from our research that standardization really lends itself to patient safety,” she says.
Sanford estimates the medical center will record about 500,000 patient visits annually, an increase of about 50,000 compared to the number of annual medical visits to the organization’s current Fargo locations. The economic impacts to the Fargo metro are already evident in the commercial and residential building boom occurring in areas near the center, and it is expected that the center will serve patients from throughout the region, thus impacting residents in many communities.
“It’s not just a Sanford project,” Gausman says. “It really is a community and regional project, and we’re really excited about that.” PB
Kris Bevill Editor, Prairie Business 701-306-8561, kbevill@prairiebizmag.com
Project Players
Design:
HKS, Inc. – architect/designer
JLG Architects – associate architect
Lightowler Johnson Associates Inc. – civil engineer
Northern Technologies Inc. – soil engineer
Construction:
Mortenson Construction / Nor-Son Inc. – construction manager
Additional industry players:
Ames Construction Inc.
Atlas Foundation Co.
CCRD Partners
Dakota Fence
Hebron Brick
Heliplanners
Industrial Builders Inc.
Metropolitan Mechanical Contractors
Moorhead Electric Inc.
Multivista
N.D. Sewage Pump & Lift Station Service Co.
Rick Electric
RTKL Technology
S&S Landscaping
St. Onge Co.
Sweeney Controls
Van Deusen & Associates











