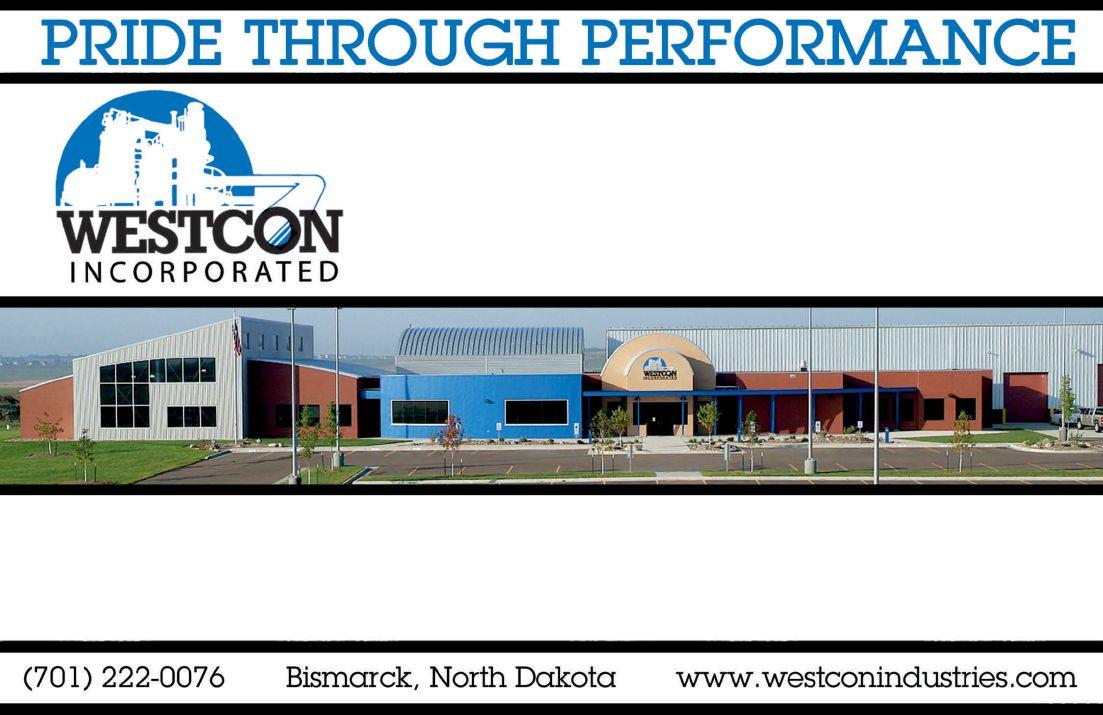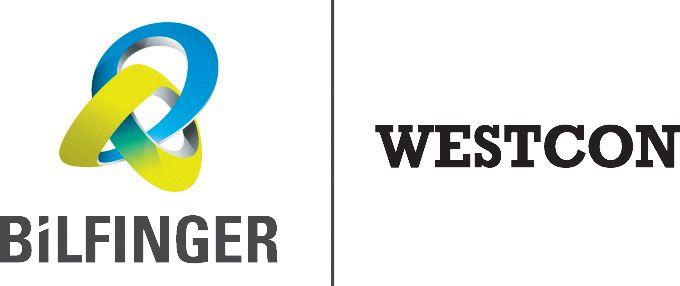
1 minute read
Project Specifics
Designed by Minneapolis-based architects Hammel Green and Abrahamson Inc., Essentia Health’s expansion will add 130,000 square feet to its medical facility in south Fargo. The project includes two new sections.
The south addition includes four stories and a lower level, and will provide space for expanded kitchen and dining facilities, staff training and meeting areas, a new emergency department complete with MRI and high-tech CT scan capabilities, interventional radiology rooms, an endoscopy suite, 28 intensive care unit (ICU) rooms, additional recovery rooms and space for future expansion.
The north addition rises two stories and will include an expanded clinic evaluation unit, two new operating rooms with room to add more in the future and additional support services space. Renovations and expansion work will also be completed in the existing hospital after the large expansion project is complete.
The project is being completed in phases. The first phase targeted for completion includes the new ICU wing, which is located on the fourth floor of the south addition and is expected to be complete in mid-February. The emergency department, located on the first floor of the south addition, is expected to be open in early May. As of late November, the overall project was just over halfway complete and it was expected that construction crews would be able to install temporary heat and continue working throughout the winter.





Expect More From Your CPA Firm

Eide Bailly is a Fargo-based business, and our midwest values are apparent in both our commitment to client service and our firm culture. We promise our clients an experience second to none, and that starts with staff who serve passionately and intelligently, and take the time to understand your goals so you are connected to the solutions you need, when you need them.











