
8 minute read
Thesis
from Portfolio 2022
by George Eid
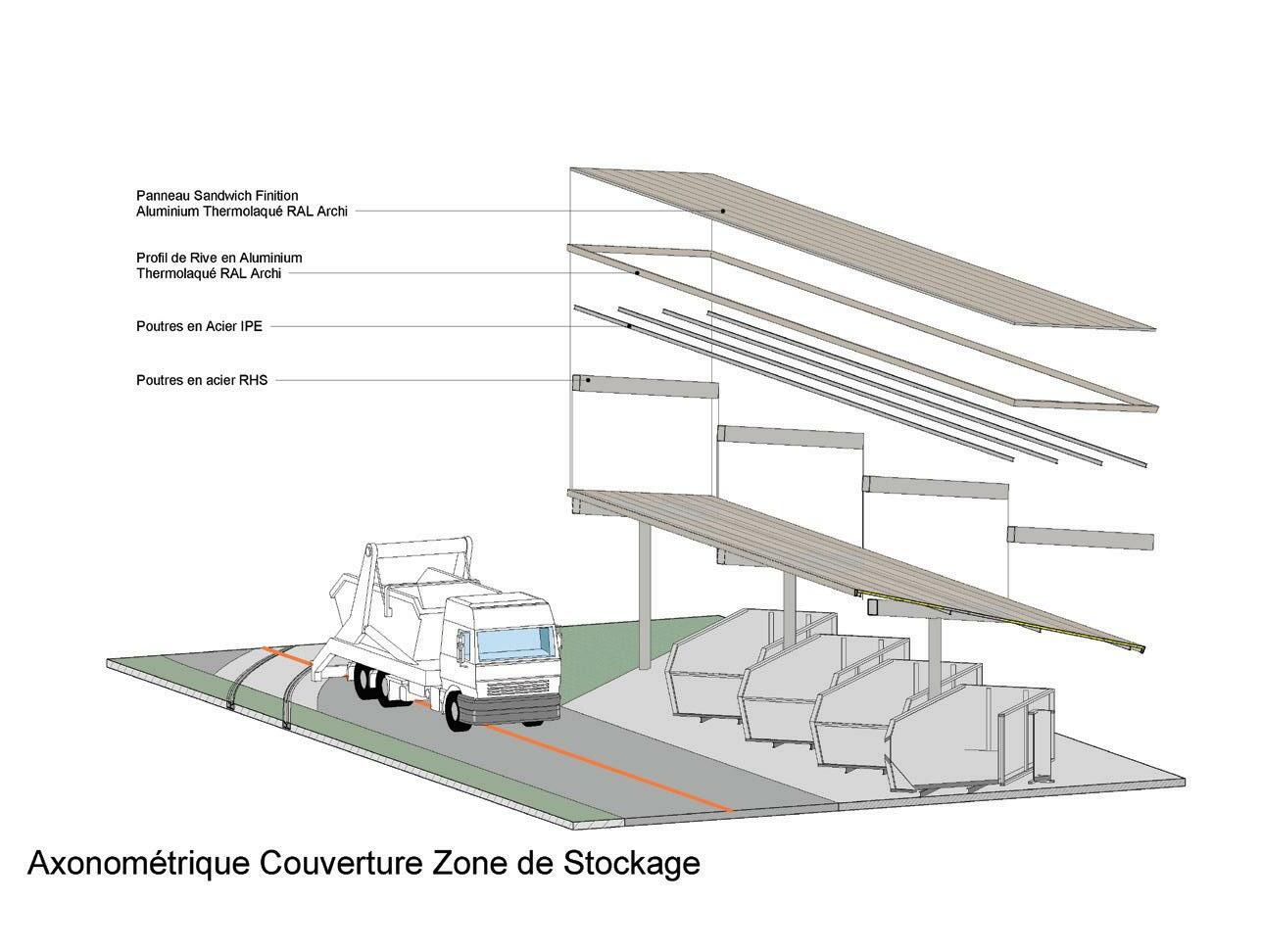
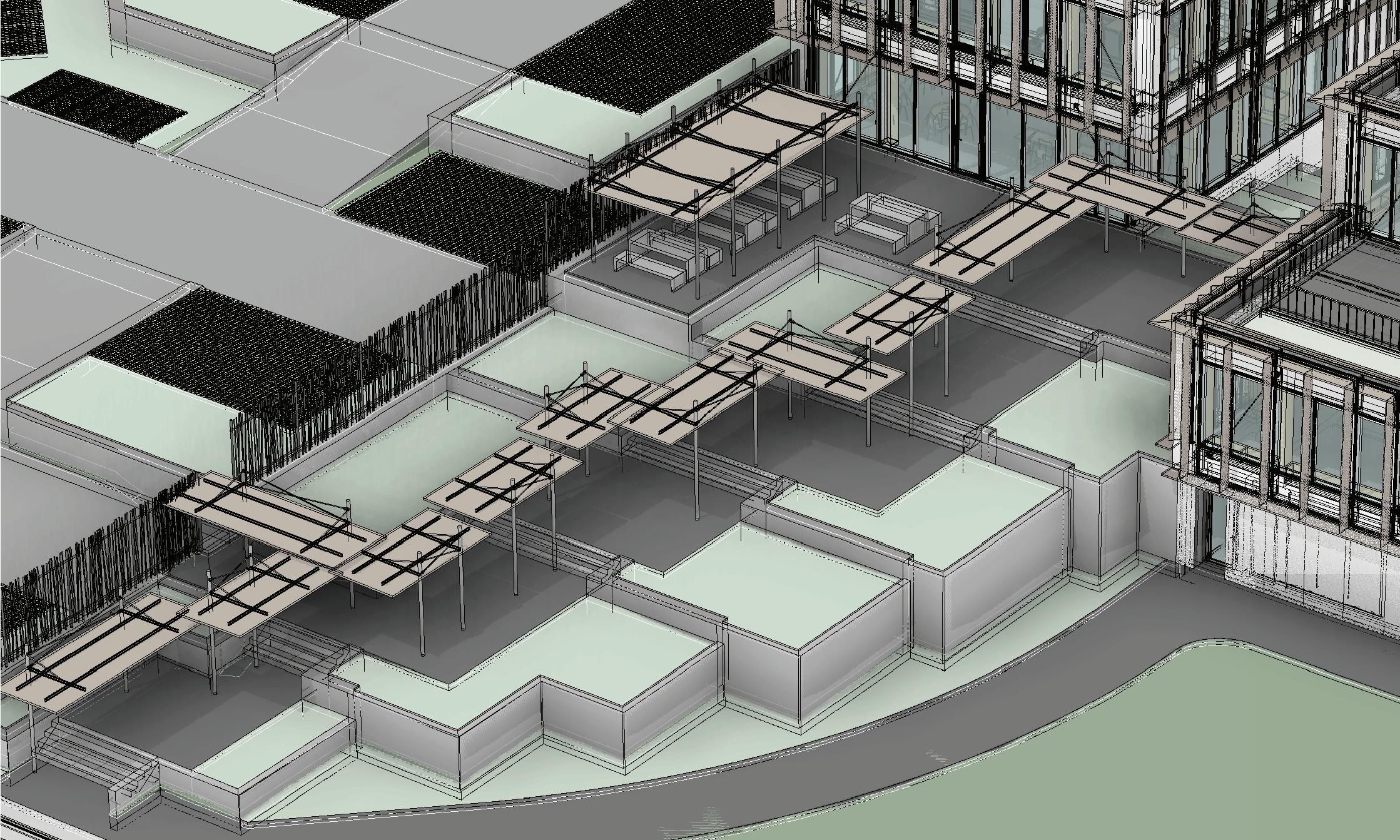
Advertisement
Un chemin extérieur entre le bâtiment administratif et le atelier remisage était nécessaire pour la fonctionnalité du projet. Des structures d'ombrage métalliques modulaires ont été créées à l'aide de panneaux sandwichs afin de créer une trajectoire intéressante, remplie de nombreuses pauses et de zones de transition où les travailleurs peuvent se rencontrer et discuter. L'esthétique des structures d'ombrage s'inspire de la forme des colonnes de la voie ferrée.

“It is easier to build strong children, than to repair broken men.” – Frederick Douglas. Beirut, once an inclusive area for everyone with its freedom of speech, culture, and entertainment evolved to become an unfortunate result of its wars and tragic events. What remains now is only a story of what once was people’s home and refuge. This created feelings of detachment and pessimism in its populace, as few are those who are hopeful of what might happen in the near future. What the Lebanese youth require is a space for them, a space which can give them hope, a Safe Space. Won Second Place at the AIA ME Design Awards: Student Graduation Project Category Currently exhibited at the Venice
Biennale
Exhibited at LAU School of Architecture and Design Student
Final Year Project Exhibition
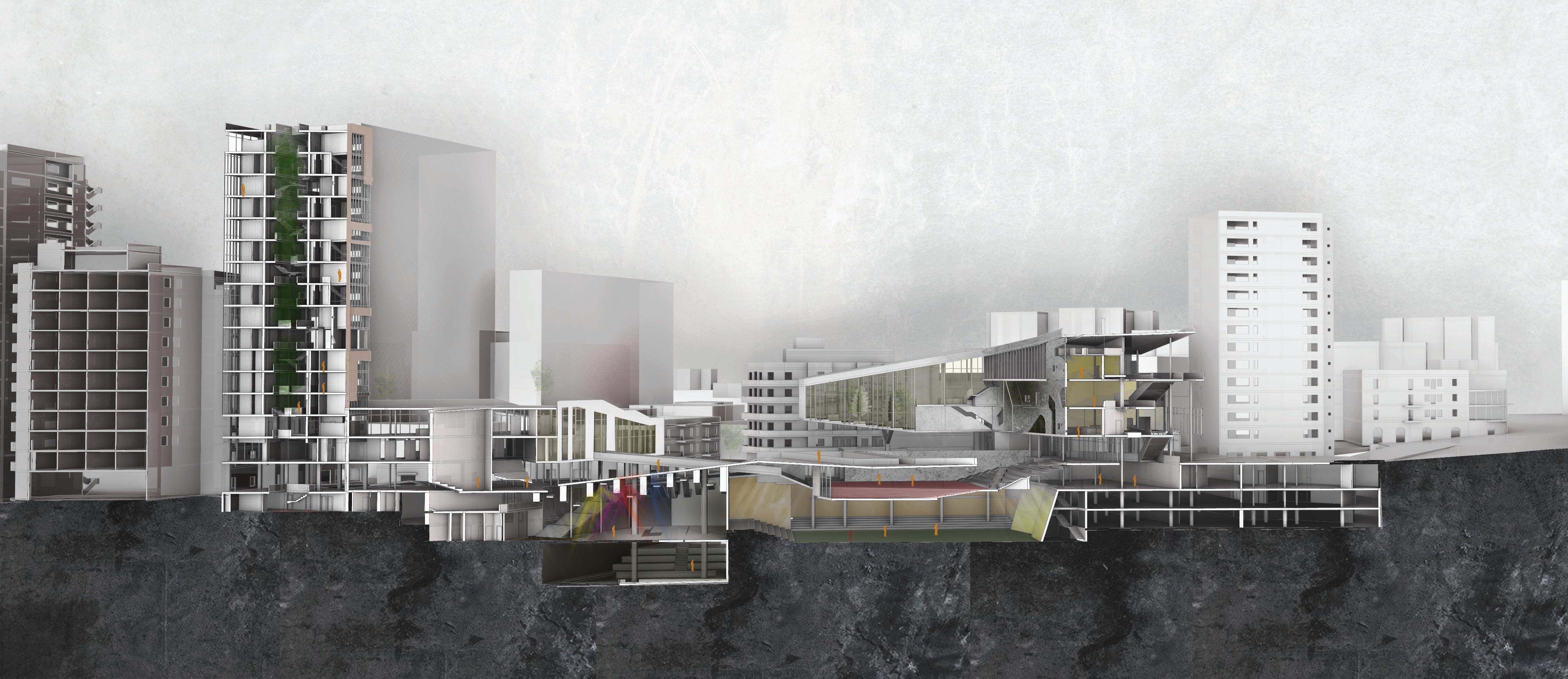

A SAFE SPACE
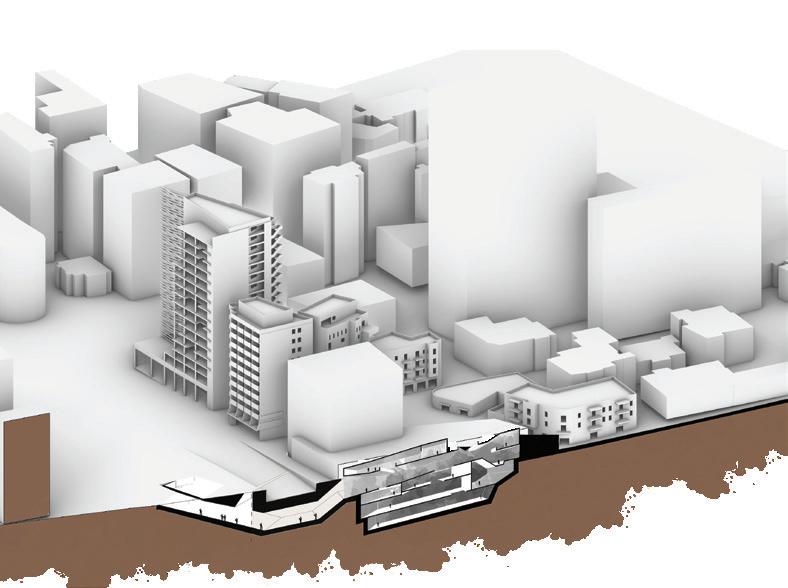
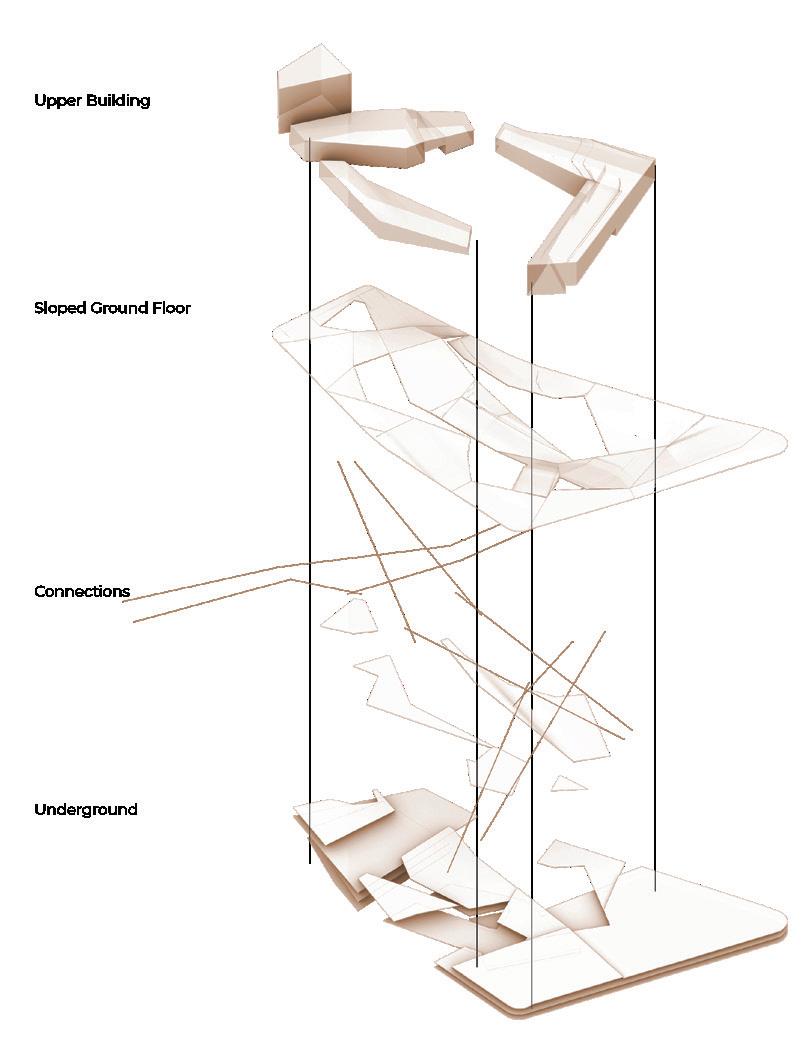

Process Sections
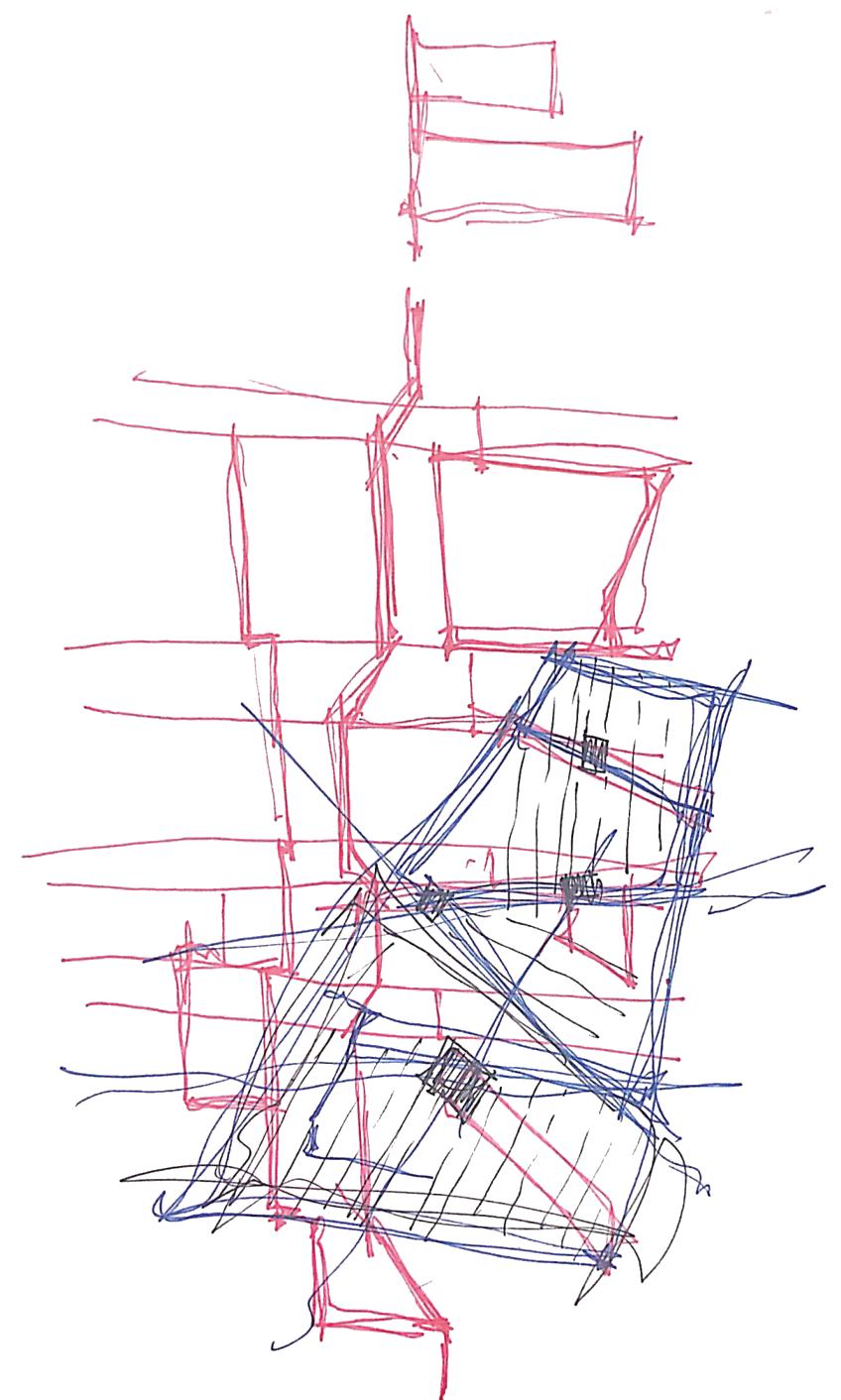
Process Axonometrics
Perspectival Section portraying the communication of the different functions of the project

Analysis
Axonometrics Examining the Present Borderlines The research began with a thorough study of the borderline areas in Beirut and their political, social, and architectural consequences, and how these borderlines can be transformed into connectors which serve all people regardless of race, sect, or gender.
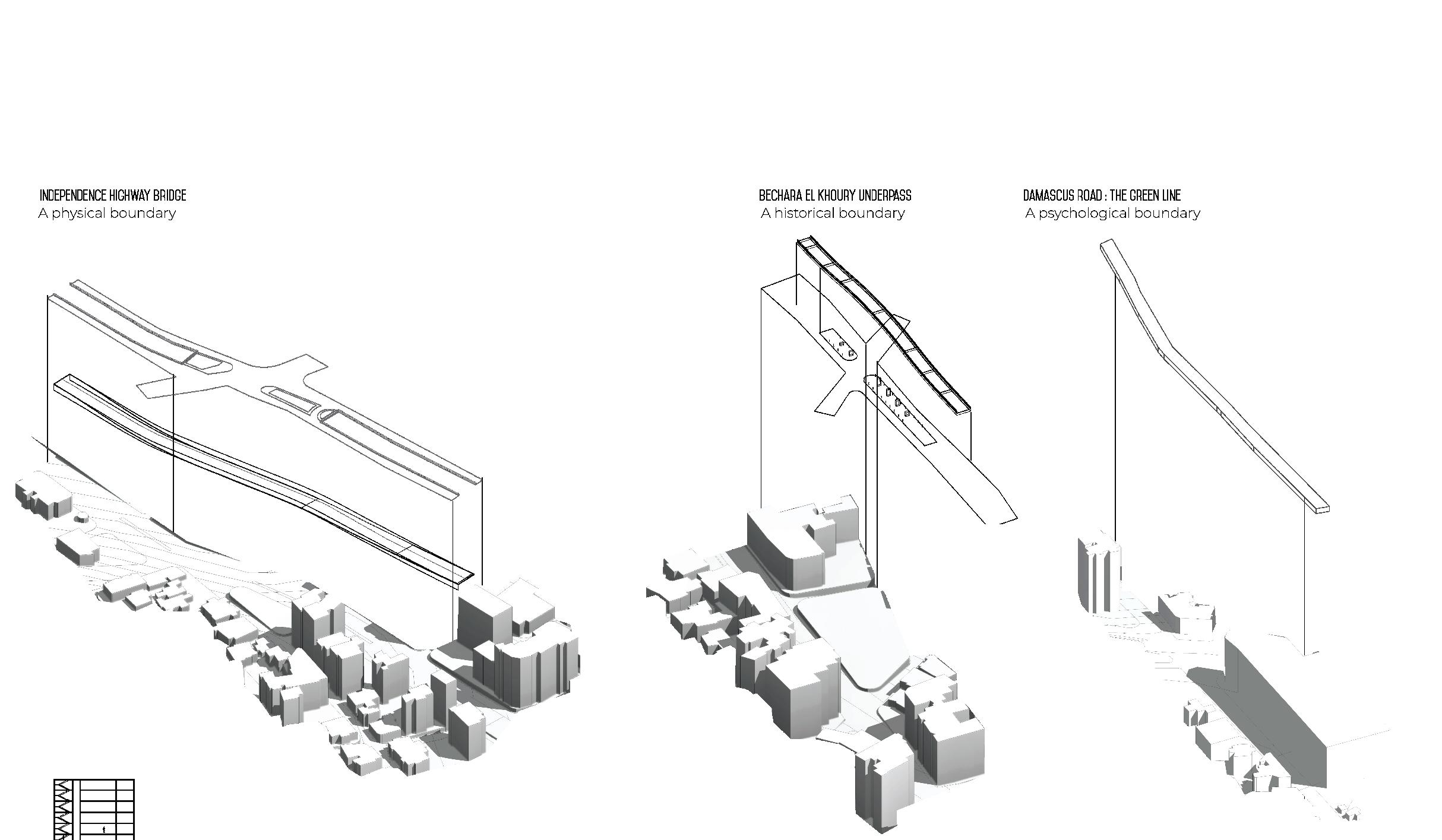
On a programatic level, it has been discovered that the area served an intellectual purpose in the early 20th century, with its several printing presses and news companies.

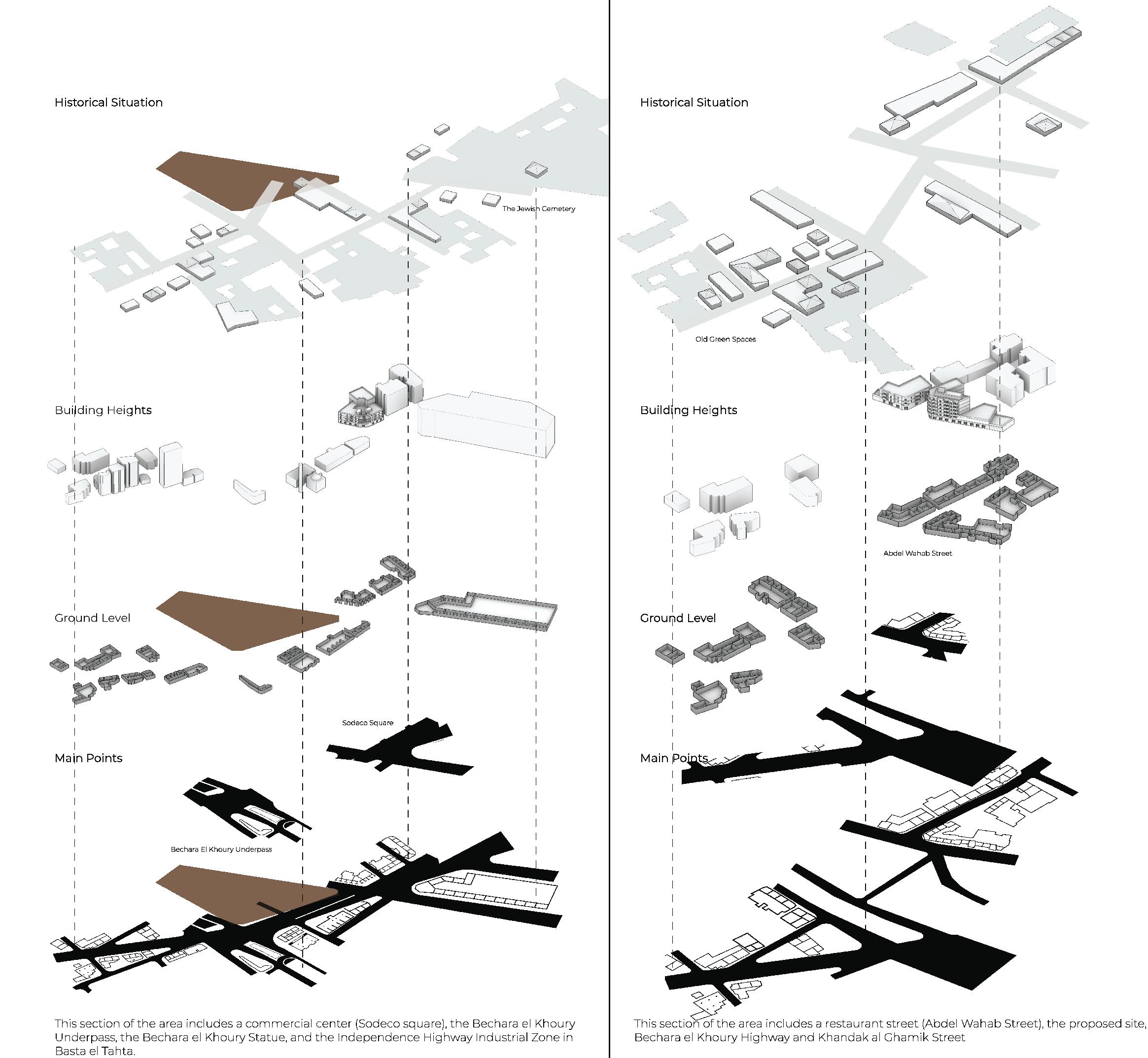
A physical analysis has been carried to examine the amount of traffic and density during each period of the day in order to asses the optimal placement of each function. Since each function will serve a certain portion of the youth and thus be active at a specific time, this portion of the analysis was necessary to make sure the project adds to the site and the commnity rather increase problems.
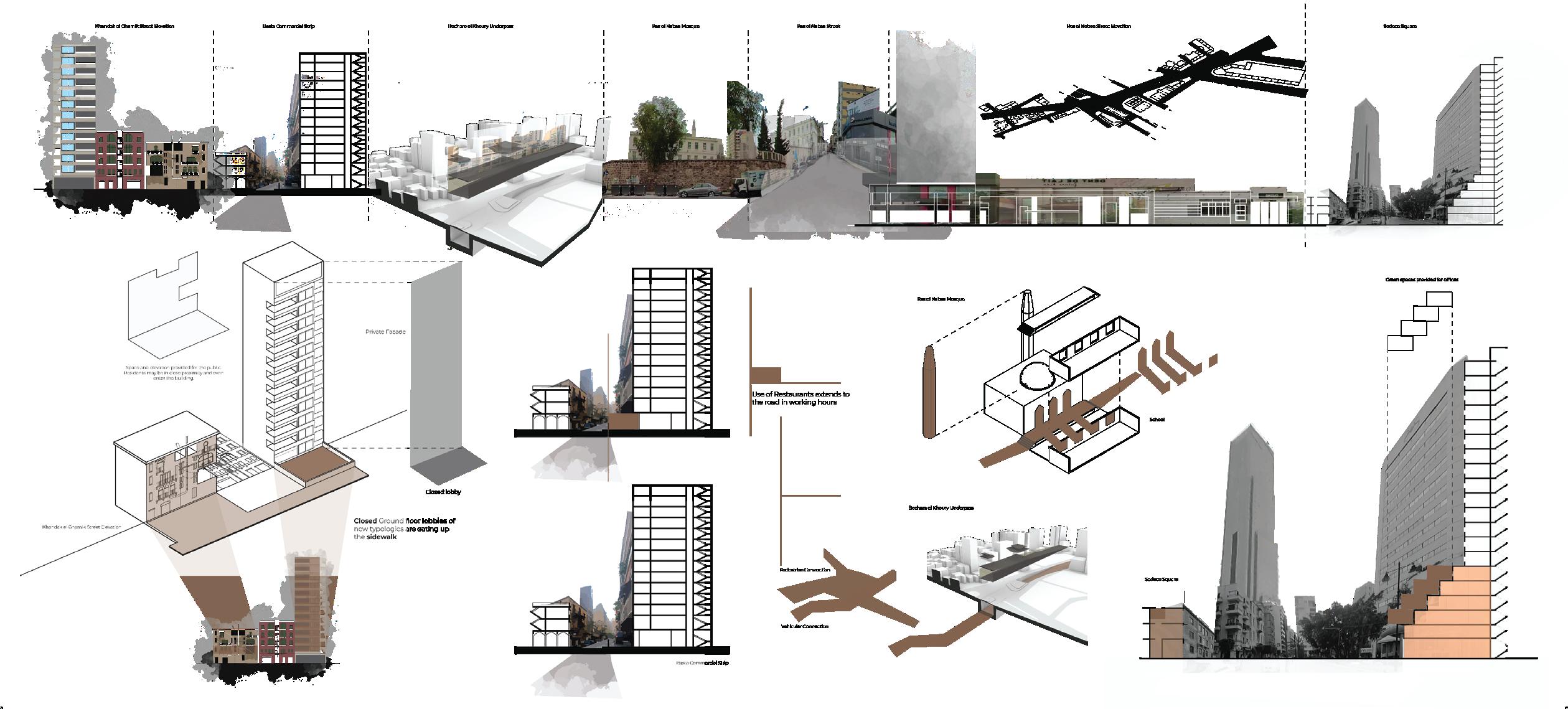

Elevation of the Basta Area Before

After
Sections Showing the Impact of the Underpass
The presence of these borderlines majorly affected the character of these areas and transformed a very vibrant area filled with life and commerce to two very detached districts each with its own characteristics. The civil war further catalyzed this separation as each district was filled with a community unique to a specific religion.
After the assessment of the different borders, several sections were cut across the site in order to examine the possibility of creating a common ground between the 2 very socio-politically varied areas. This final part of the analysis involved programmatic functions in both areas along with certain urban and architectural elements.


The project comprises a Montessori Technical School for teaching children skills and crafts needed in their area, an Innovation Hub and Tower aimed at empowering young adults to start their own businesses and an underground nightlife venue where people from different backgrounds join hands and forget their differences. The different functions are situated at different levels and stem from an underground monolith which combines different activities in the same place thus giving people the sense that they are part of a larger community.

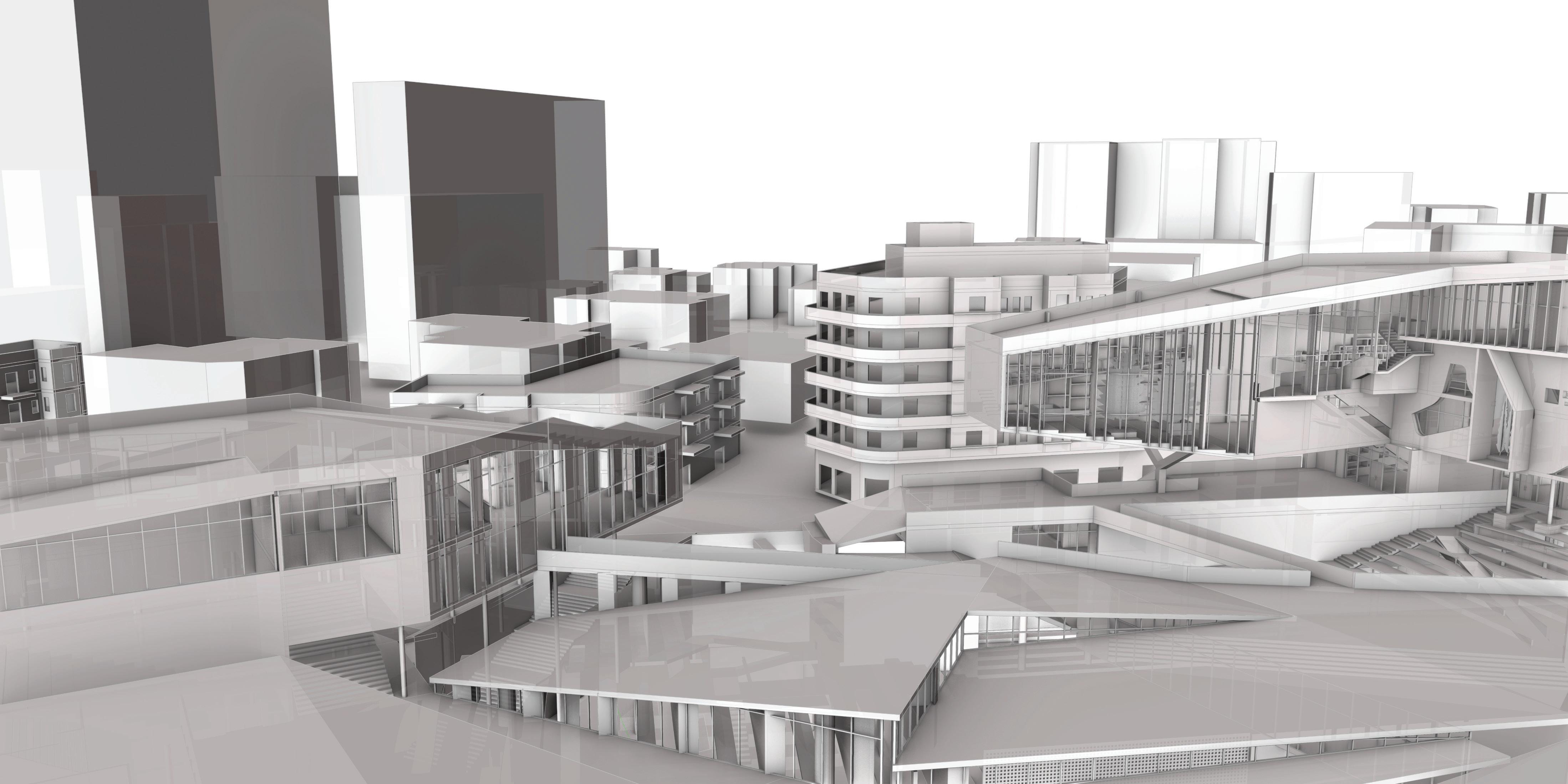
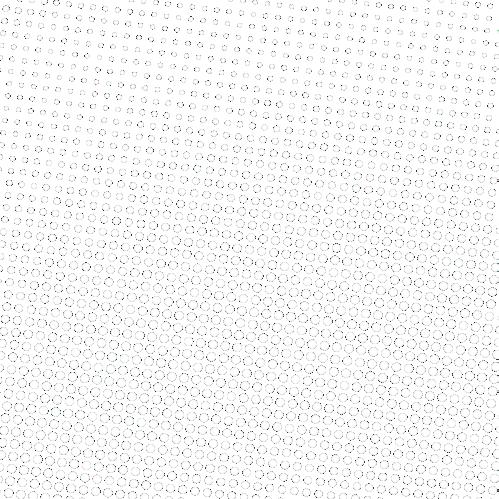
LIVE-WORK TOWER INNOVATION HUB NIGHTLIFE VENUE GYM ATHLETIC CENTER TECHNICAL SCHOOL

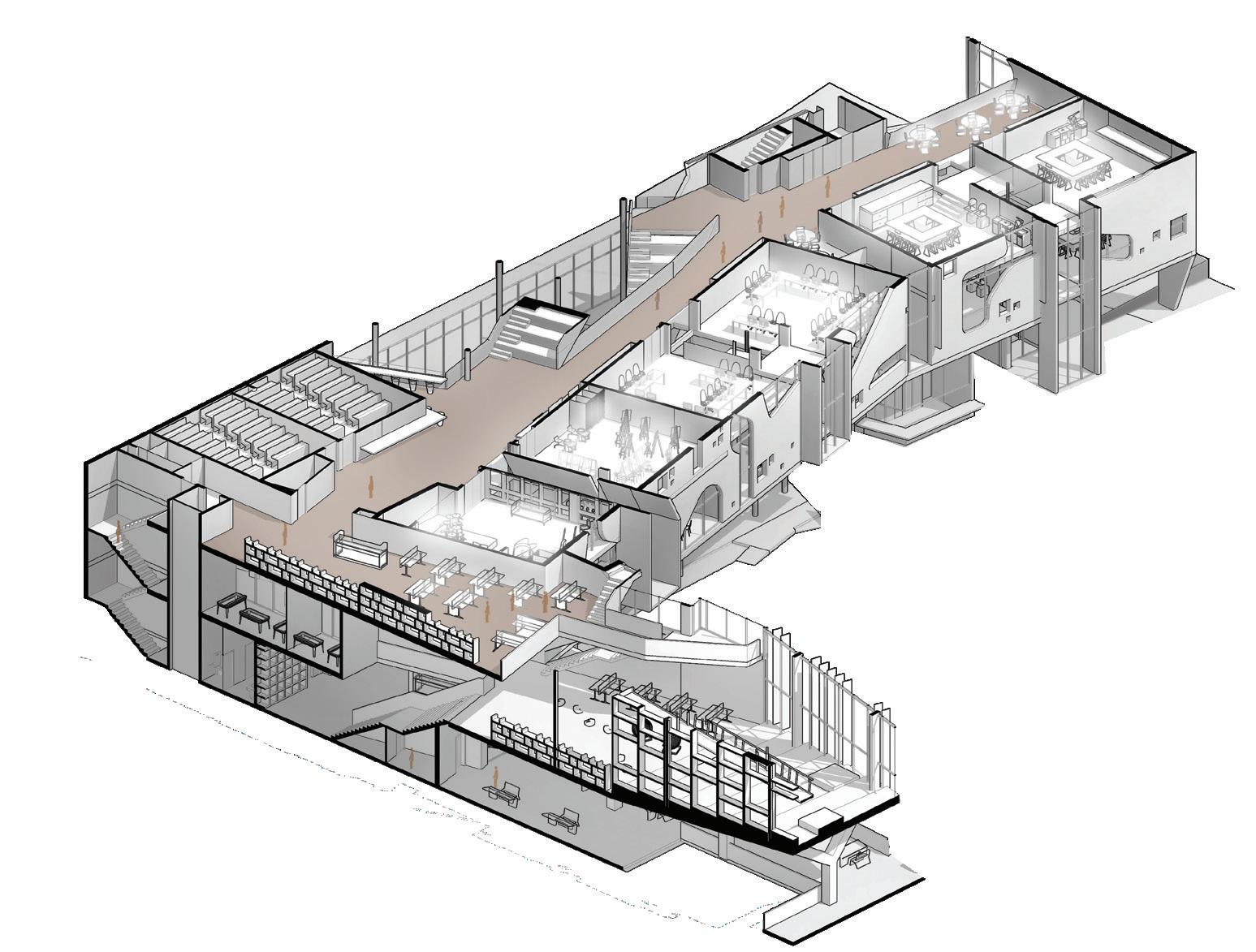

First Level of the School
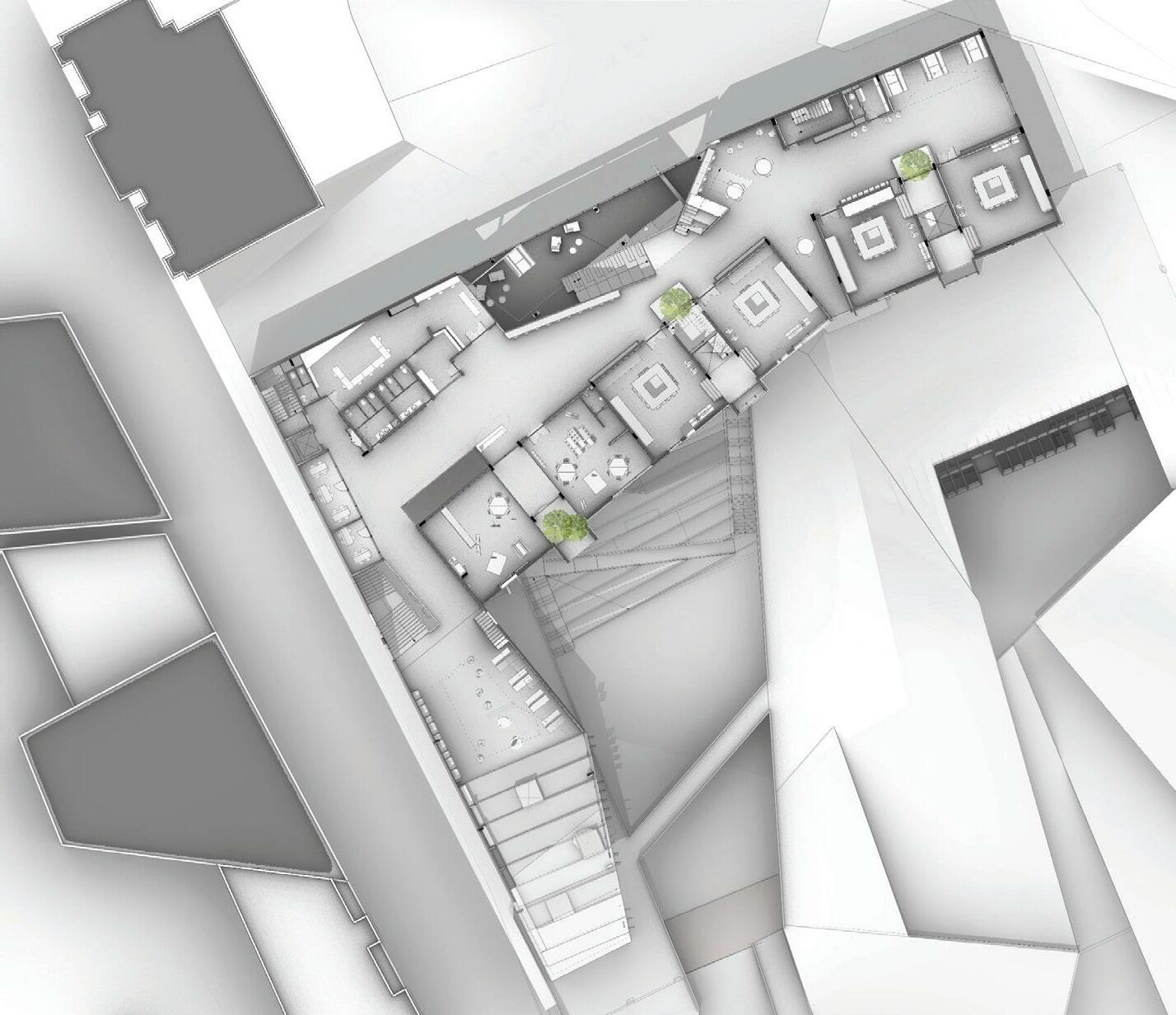
The school comprises technical workshops, lecture halls, a multi level study hall and sports complex. This section shows the multi level study hall with its horizontal corridors, acting as study spaces and the large stairs which serve for seating. The verticality of the school is achieved through visually and functionally connecting different classrooms through large shafts which serve as connectors in one case, and mechanical lifts in another case. The most private side to the right includes the lower elementary and includes a music workshop, art workshop and nursery; the void in this case serves as a sound transmitter allowoing students in the art room to listen to the music from the music room and enjoy the ambiance of the tree from the nursery. The other section would be middle school and includes a computer lab and IT workshop. The void serves as stairs and mechanical lift. The most public part would be the highschool which is majorly exposed to the highway and includes fabrication workshops such as carpentry, metal works, furniture design, and culinary arts.
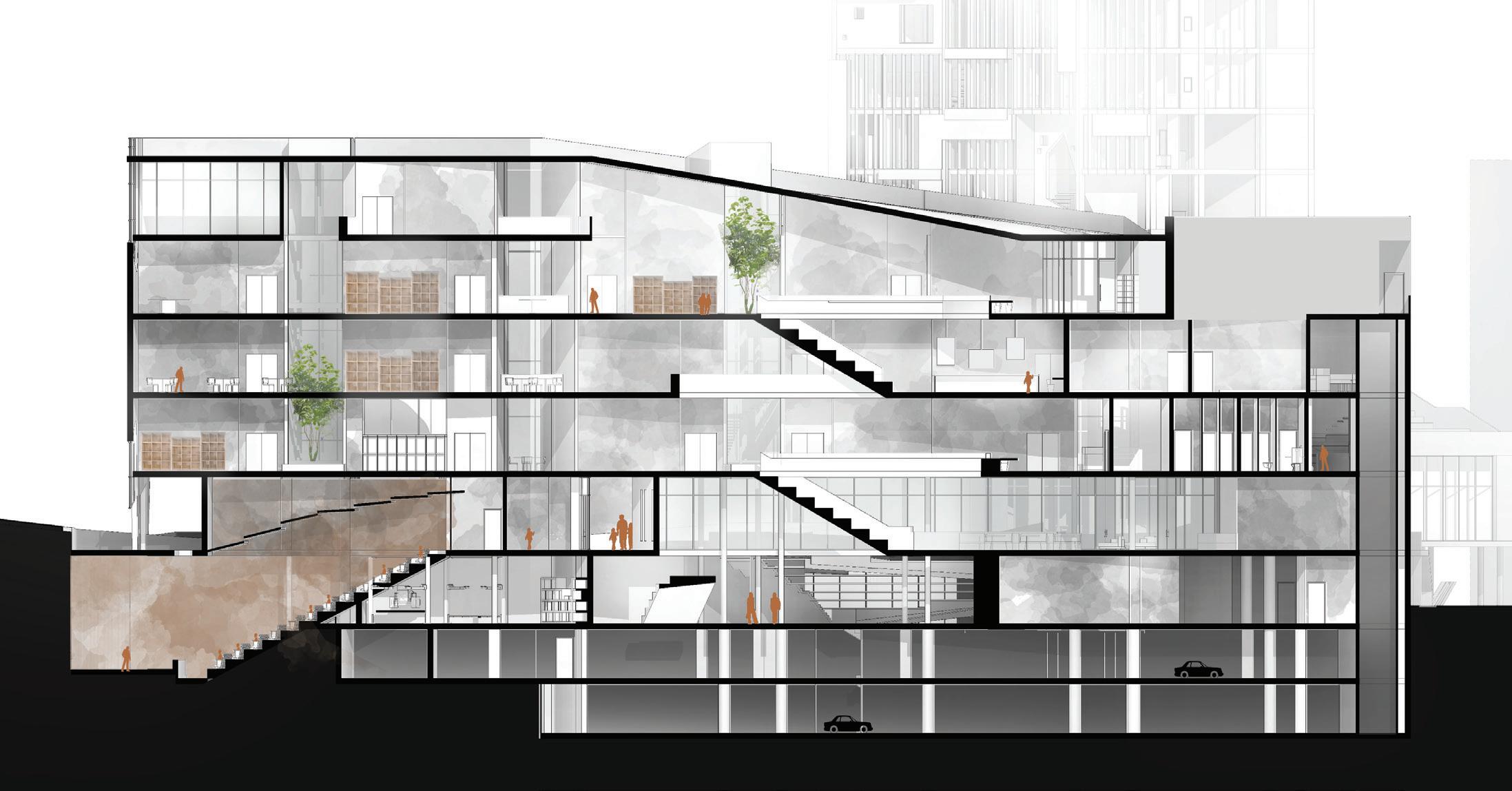
Exploded Axonometric explaining the overlay of the different levels of the Study Hall
atmosphere of creativity within the school and to create large openings that connect the school entities and define them as one thus enforcing the vertical school idea. The shafts are also exposed and create a hierarchy of openings. Vertical openings for shafts, geometric openings as windows and small squarish openings which serve as shelves in which students can display their projects and where student work can become part of the facade.
The purpose of the diagram below is to show the interrelation of the public piazza with the underground realm characterized by athletic activities. Views are created with the different in slab slopes that also create interesting promenades to people accessing the site.
The diagrams to the right show the fabrication workshops along with the custom made chairs used by the students.




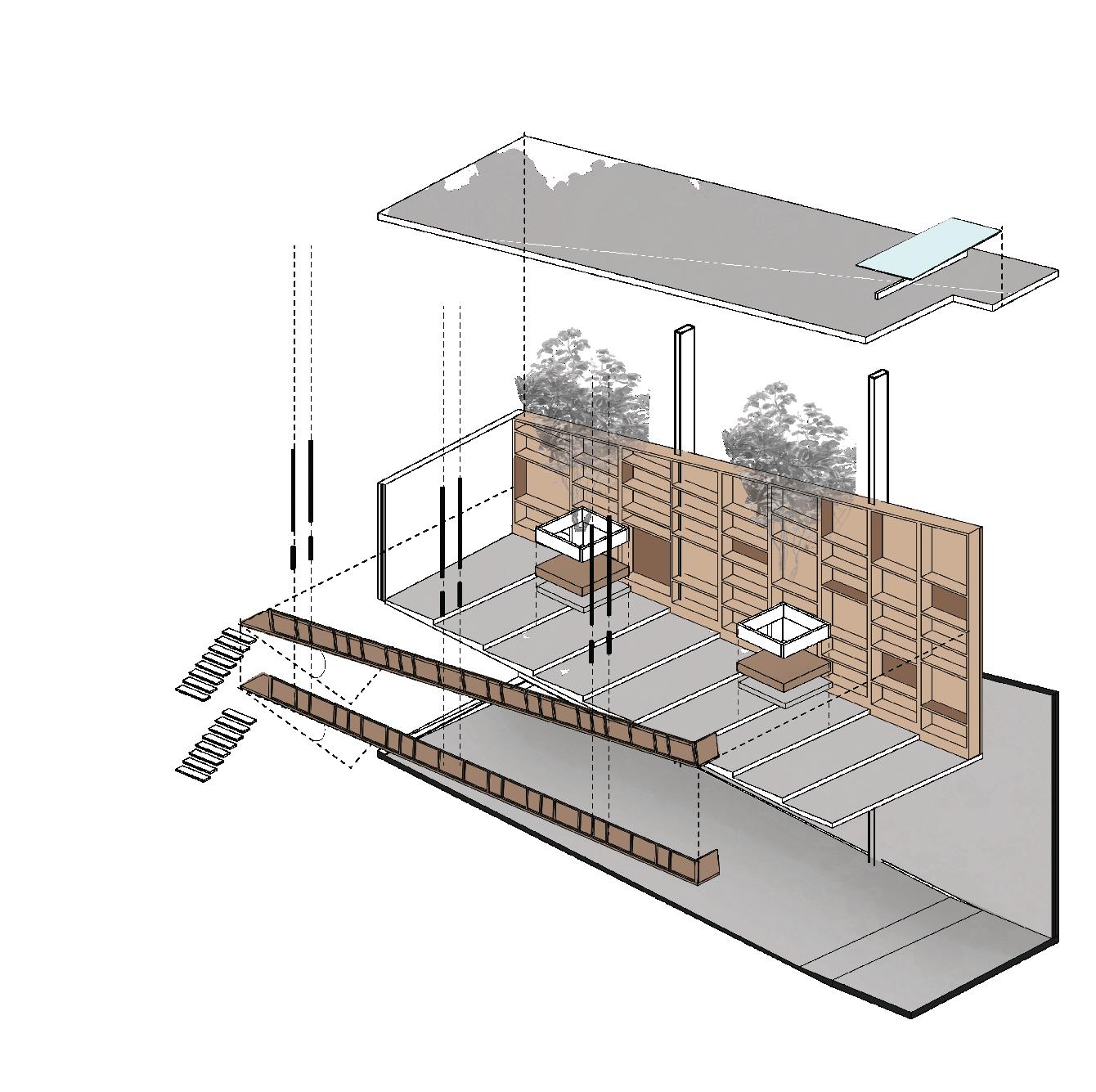

A bridge is created on the bookshelf for the upper levels of the shelf. This bridge may change inclination with the help of 6 mechanical rods that compress and extrude in order to accomodate the selected height. The bench on the right is present at the outdoor reading area.
Mechanical Steel Rods
Shelf Bridge Roof Structure
Second Floor Workign Area
Outdoor Benches
The library comprises a multi level entity which takes the person from the exterior ground level to the upper levels and the school. The ground level connected to the school study hall is extended to an outer reading area surrounded by the Y columns holding the library and overlooking the public piazza. The main space present in the first level is defined by reading steps collided to a large bookshelf where people can enjoy a book while admiring the view of the public piazza and school.
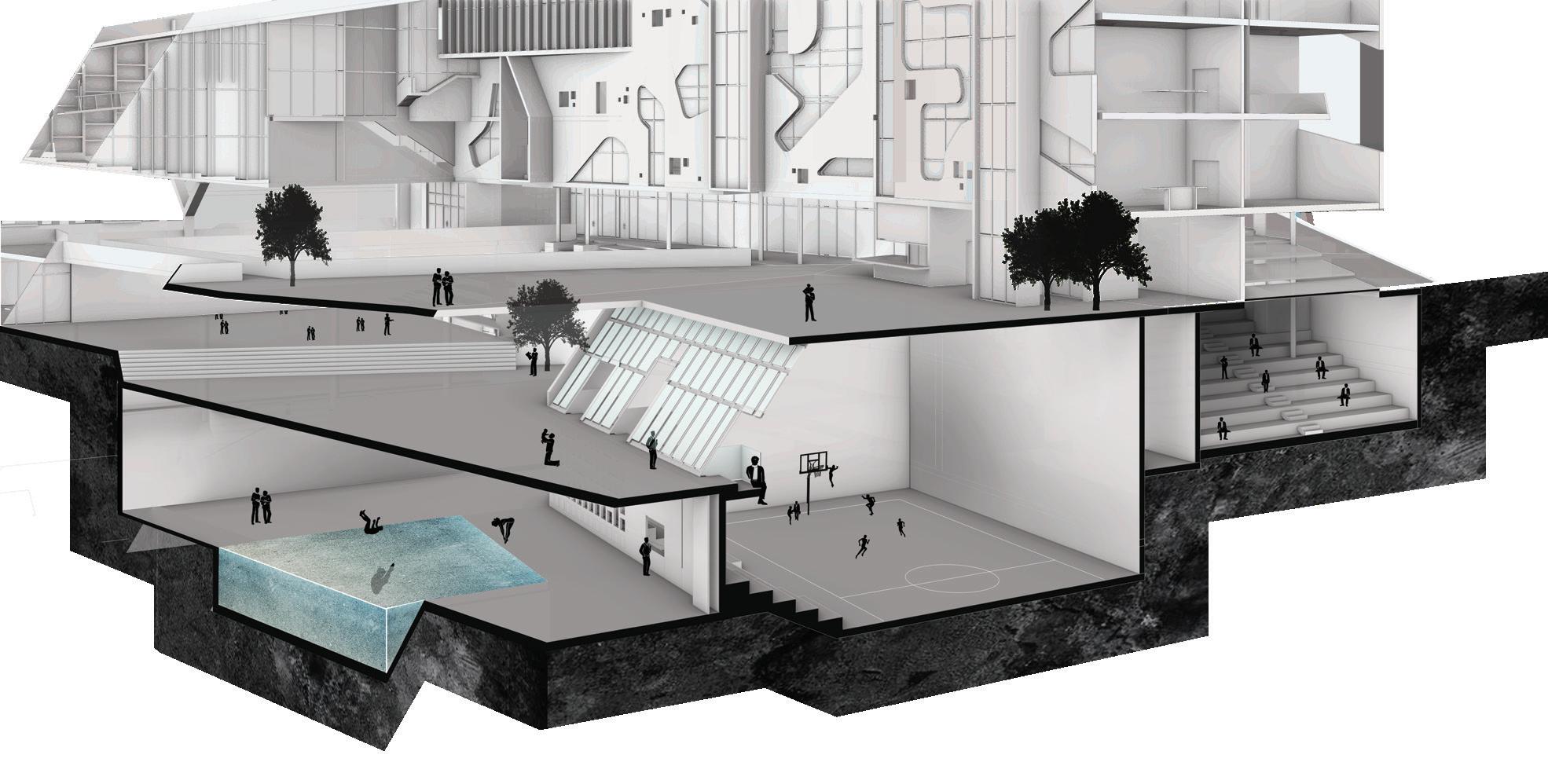
Setional Axonometric Showing the Athletic Courts, Theater, and Student Playground

Perspectival Section Showing The Nightlife Venue and Stand Up Comedy Club First Underground Plan

Exploring the underground realm, portrayed by
an intertwining of the athletic along with the leisure functions. The athletic center is conceived as a full fledged complex serving the school and the community as a whole. Activities ranging from swimming, basketball, football and others allow school kids to interact with other disadvantaged children who lack these facilities in their city.
On the other hand, the Nightlife Venue is meant to serve as a social catalyzer happening in the underground symbolizing a “return to the roots”. Citizens of the Achrafieh area access it through a public staircase, meanwhile citizens of the Basta region access it through a tunnel happening underneath the Bechara El Khoury underpas. It includes a Party area and Stand Up Comedy club where citizens turn their tragedy into humor in the spirit of accepting one another.

