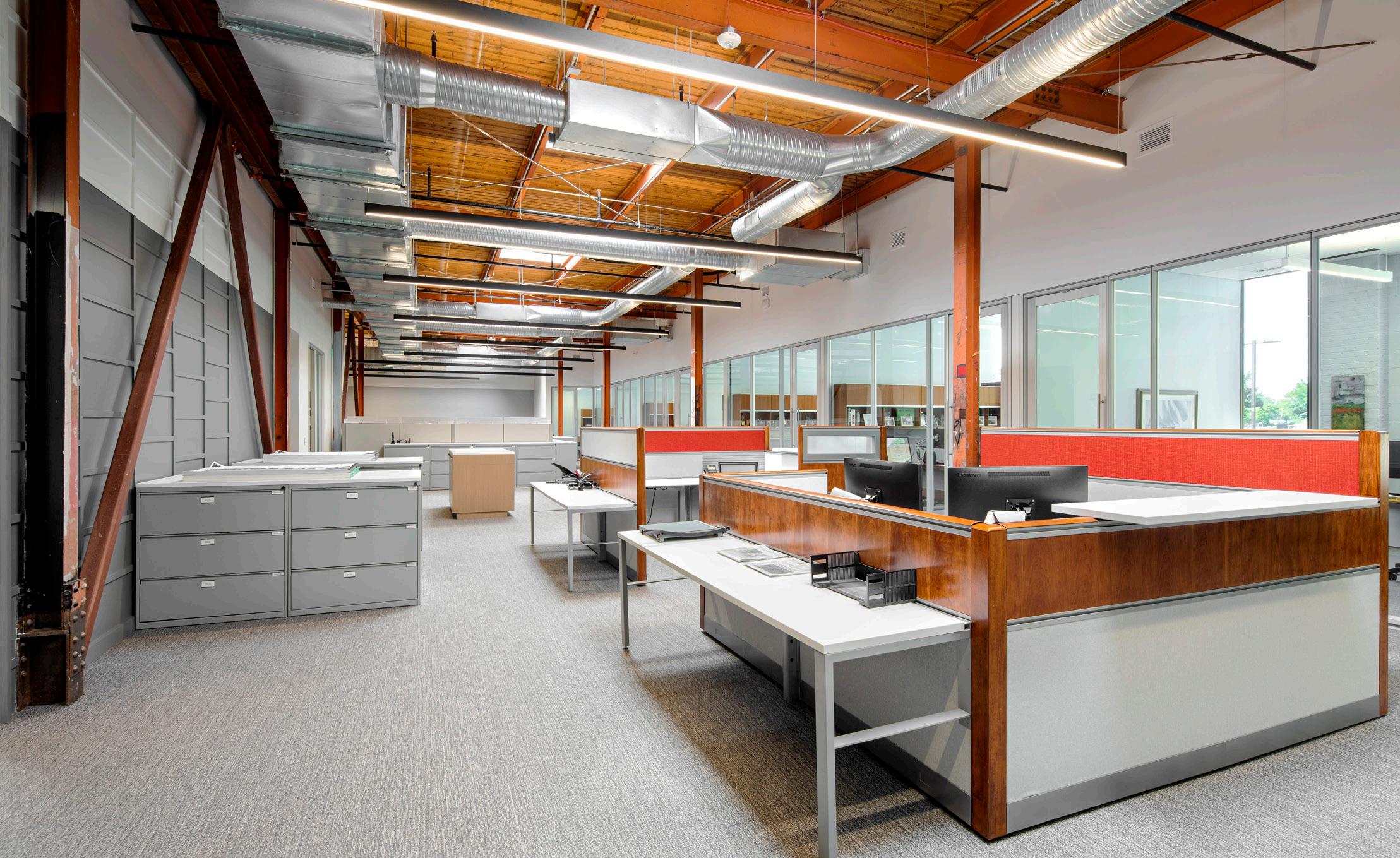
1 minute read
The Junction
Warehouse repositioning in Raleigh’s Five Points neighborhood
Location:
Advertisement
1501 Sunrise Avenue Raleigh, North Carolina 27608
Project Size: 40,000 GSF
Construction Completion: 2022
Set within Raleigh’s Five Points Neighborhood, The Junction at Five Points features the recent conversion of a low-lying warehouse into a mix of uses as creative offices, boutique retail, and selfstorage. The project sought to take advantage of the building’s rich history while improving its relationship to the street and maximizing natural daylight and views for the building’s occupants. Equally motivating were the potential contributions to the neighborhood: converting a desolate corner of the neighborhood into a destination for working professionals and local retail offerings.
Constructed in 1954, the building’s constituent parts include a 35,000 SF primary warehouse floor, a 10,000 SF lower level, and a 900 SF retail space facing the intersection of Sunrise Avenue and Carson Street. The proximity to the nearby Norfolk Southern railyard provides a unique context that feels simultaneously urban - with views of the City’s skyline beyond - and suburban, with residential streets terminating at the property.
The design proposed to peel away layers of existing construction assemblies to begin with a clean building envelope. The warehouse portion presented a significant volume with 17 high ceilings, exposed structure composed of steel columns and beams and pine tongue-and-groove decking. The building was previously opaque to the exterior, but a goal of the repositioning was to enlarge openings to create a better interior experience and also provide a glimpse of the industrial character of the original building. Exterior walls are composed of concrete masonry, now reinforced by a continuous steel channel, sensitively detailed to feel like part of the building’s original DNA. Tall aluminum-and-glass storefront openings were introduced around the entire perimeter and more than 20 skylights perforate the roof, giving the interior an evenly lit experience throughout the converted office spaces. Openings within the retail area were left as-is, and historically appropriate wood-and-glass now replace the prior, deteriorated shopfront windows.
This successful collaboration between owner, design team and contractor concluded with a significantly improved existing structure that will serve its tenants, neighbors, and the City of Raleigh for decades to come.











