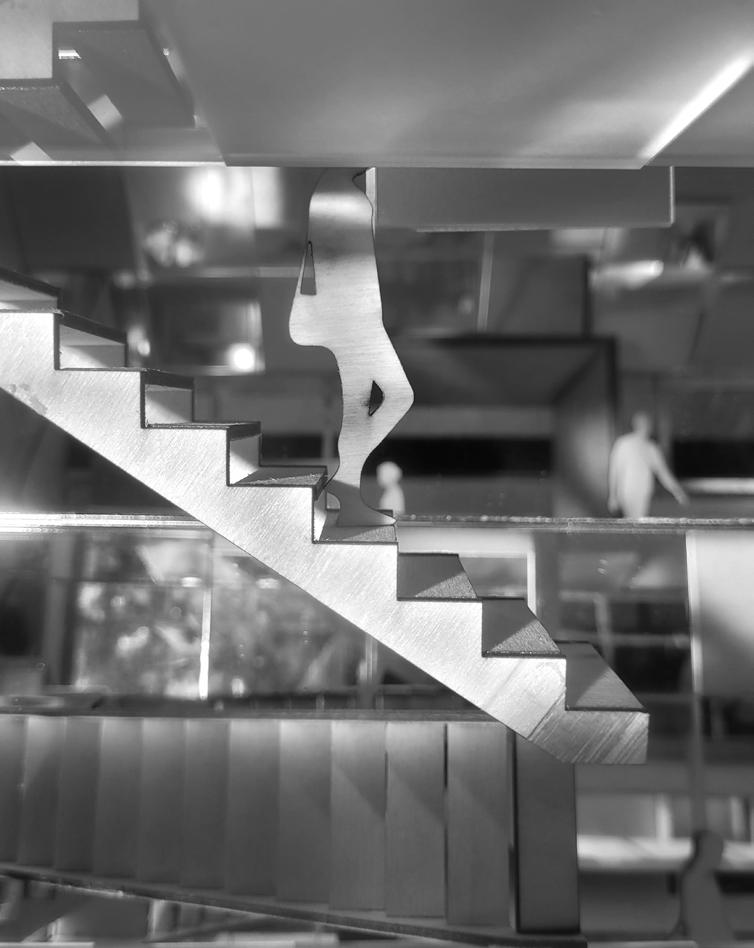
1 minute read
THE CURTAIN HOUSE
DATE: 12/15/2022 LOCATION: KENSINGTON MARKET WORK: ACADEMIC
Situated within Kensington Market, the prompt this particular project was to design a “Tower House,” in the sense that we were tasked with designing a house within a relatively small plot of 5x11m, that must not only act as a domestic living space, but also a commercial one, forcing us to build upwards.
Advertisement
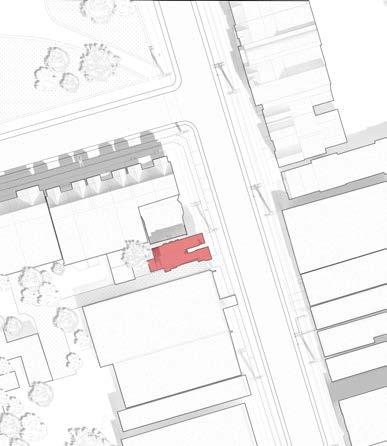
Situated within a unique zone of transition within Kensington where commercial blends into residential, my house has a direct split of domestic and commercial space, but with the unique characteristic of trying to assimilate the domestic to be a part of the commercial experience.
The commercial space being a house plant store, the logic was to assemble a series of glass boxes, all offset from one another which divides up the space into private-domestic or commercial while still having a continuity of volumes, and creating stricter divides through an act of “curtaining” over these volumes to create moments of pure transparency or pure privacy.
PRESCEDENT - SUZUKI HOUSE
- This study of the Suzuki House by Bolles+Wilson examines the ways in which “suspension” as mentioned by the firm, is played out in determining volumes and spaces of both public and private program. How domesticity can be establishing through a suspension of architectural elements for the common house.
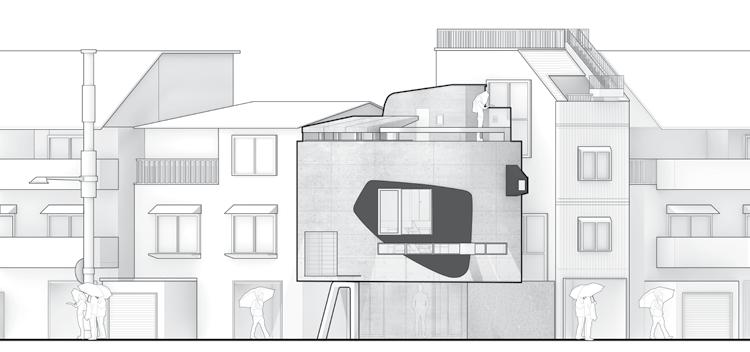
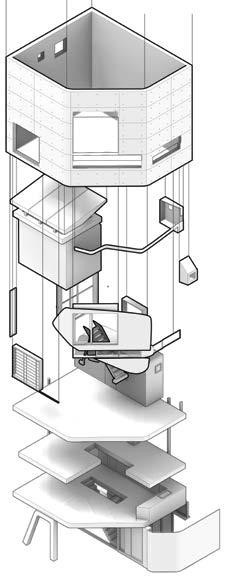

Suspension works to create a heirarchy of spaces, all framed at an intimate, domestic scale.
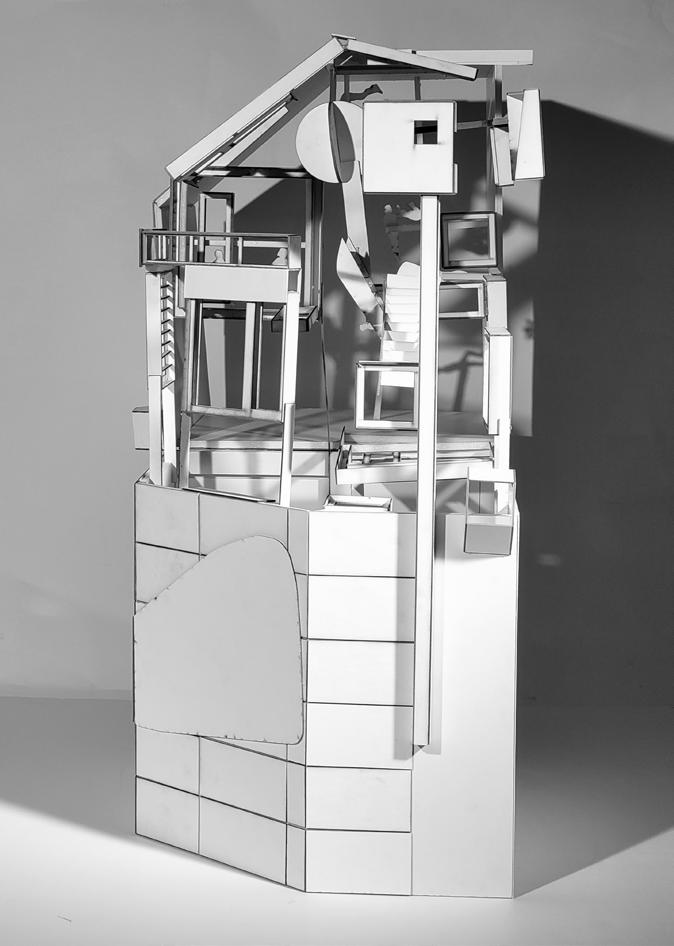
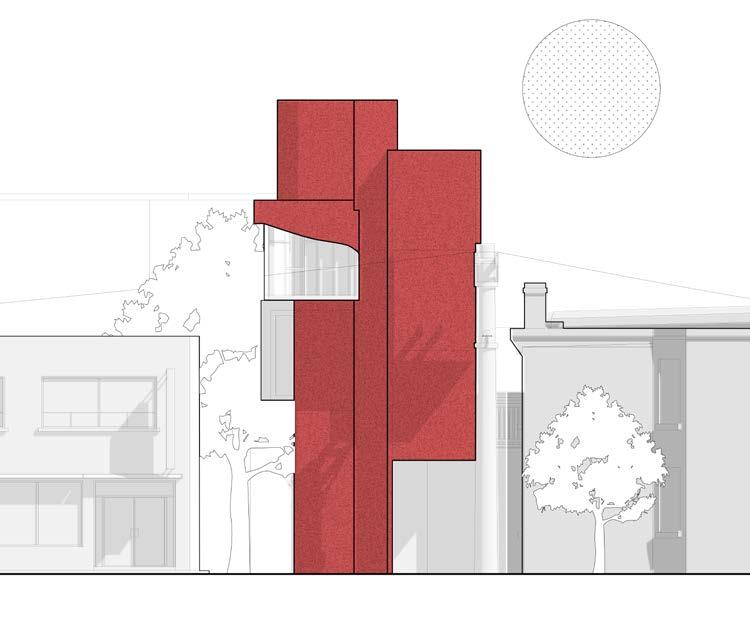
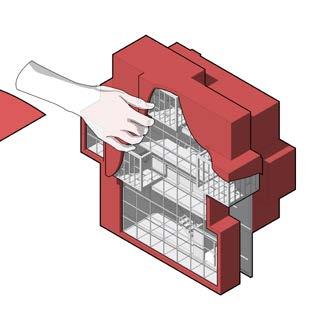
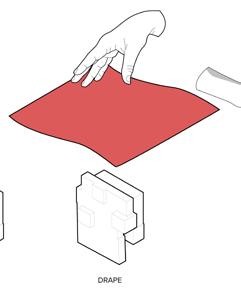
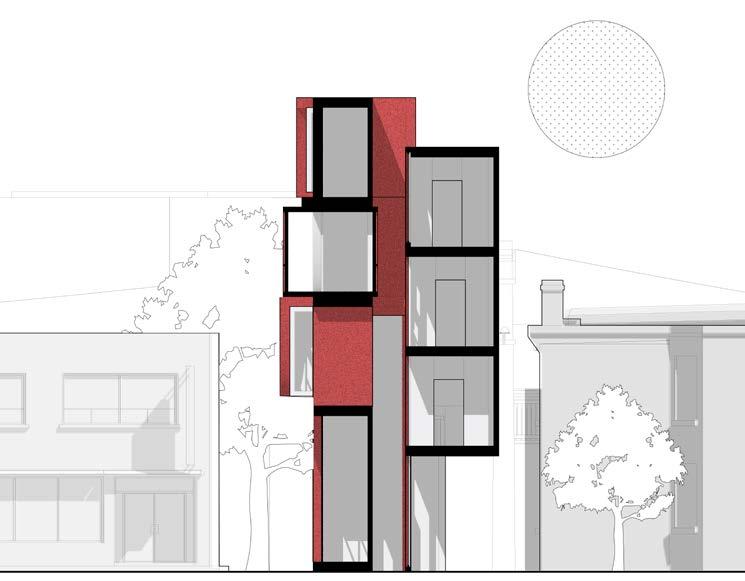
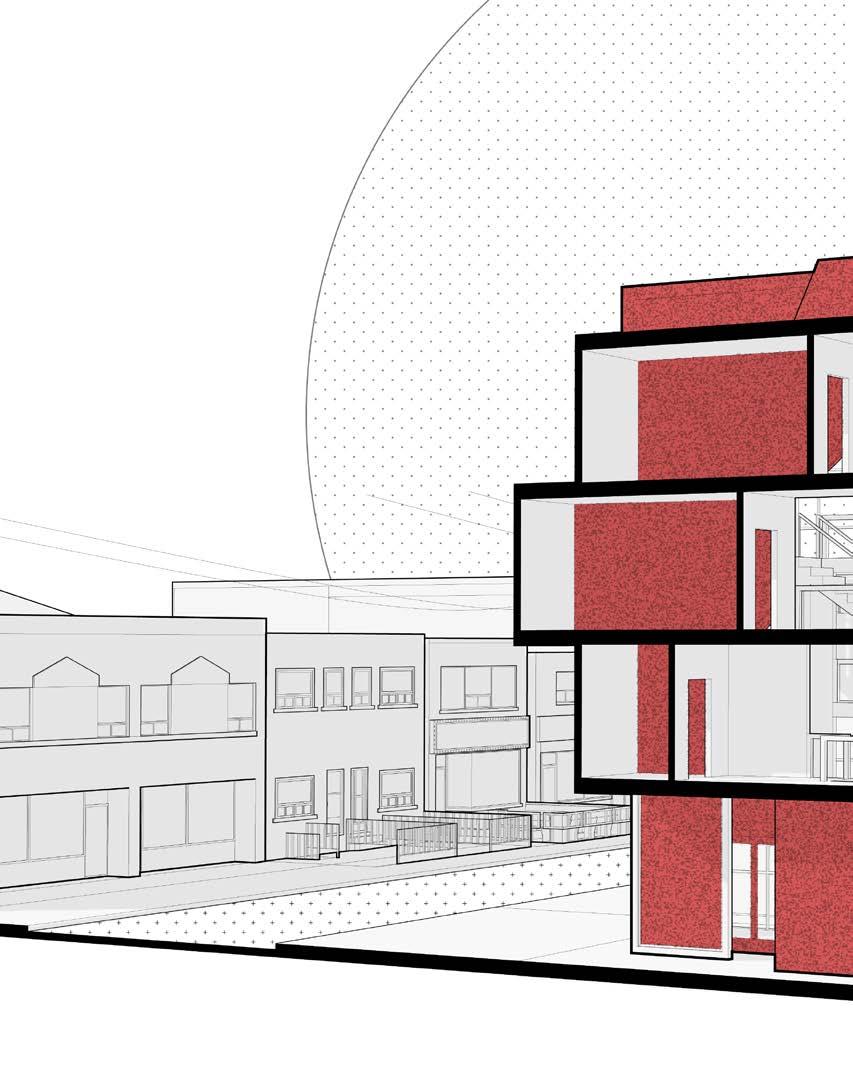
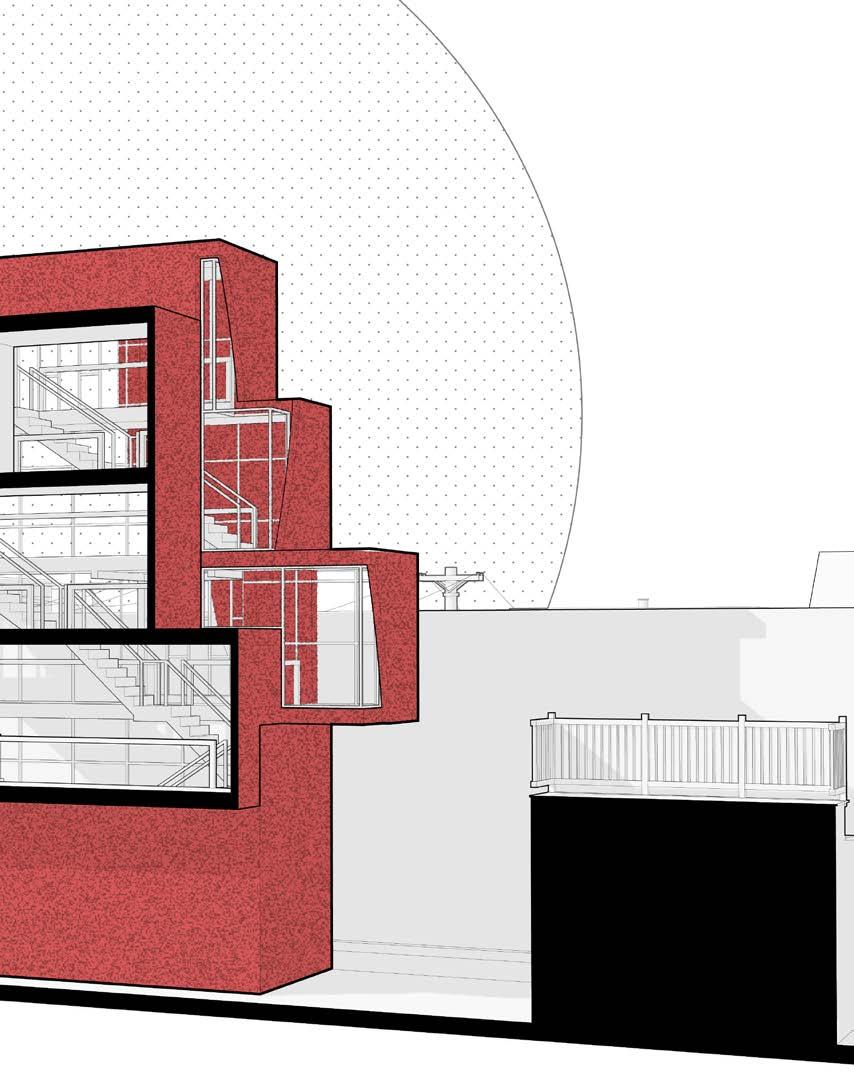
displaying the splitting between commercial and domestic through the central circulation. Circulation acting as a mediator between the two programs, a space of congregation, not divide
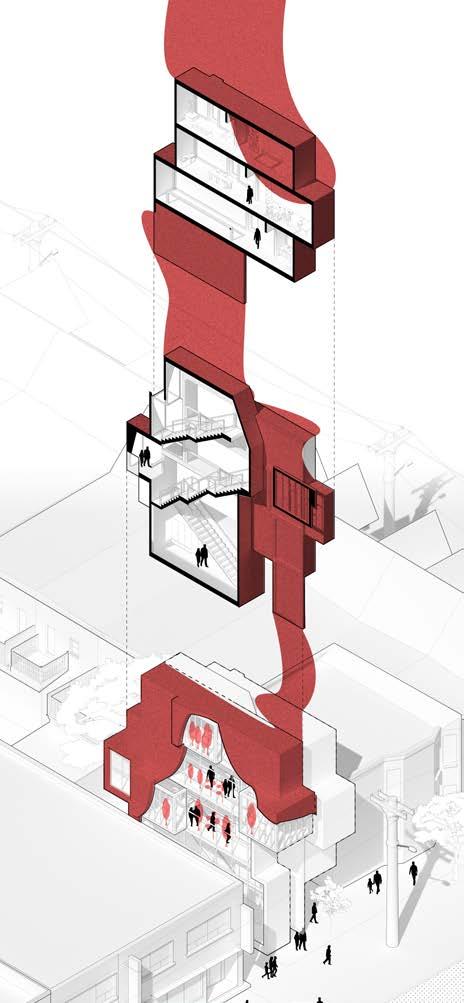
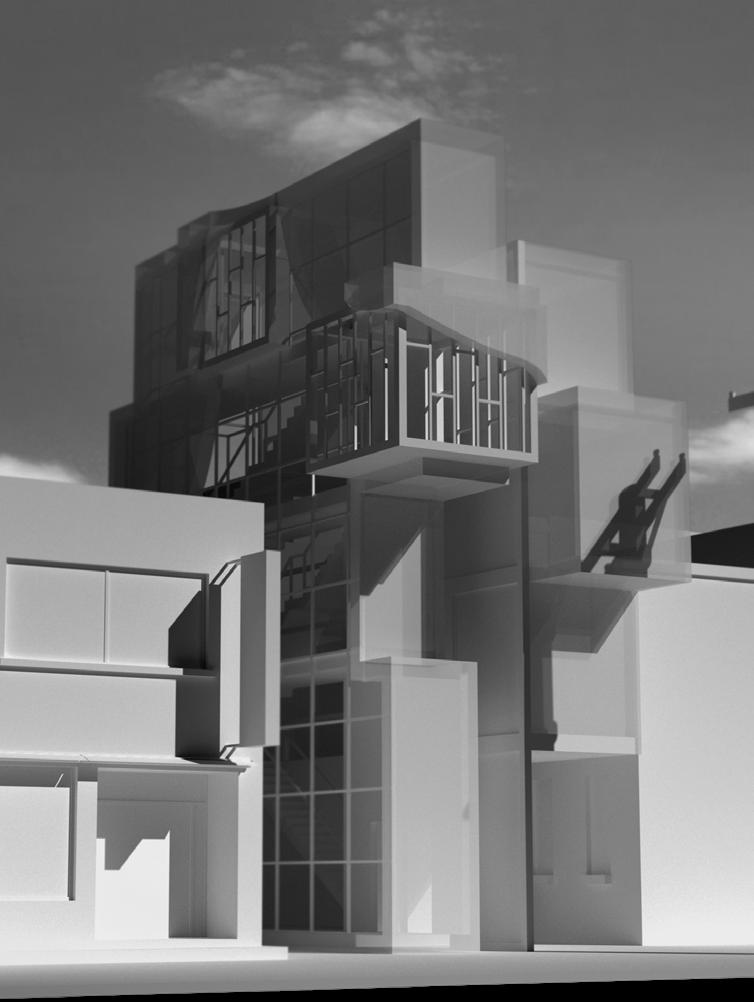
“Void space becomes program, an endless continuity of open and closed domesticity”

“Melded volumes create moments of reveal and intimacy”
