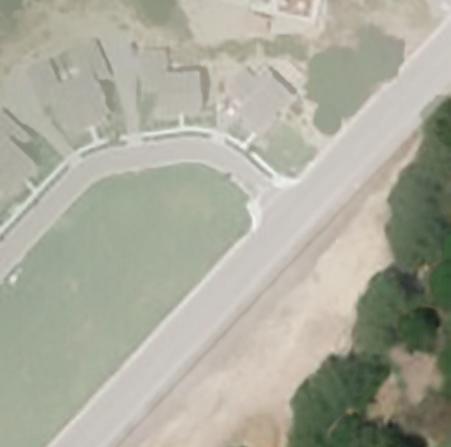
1 minute read
FORMAT TEXT _ OPTIONS


Advertisement

C - Craftsman
4 Bedrooms I 3.5 Baths
3,456 Sq. Ft. I 3-Car Garage


In addition to four bedrooms, this single-level residence features a generous home office just beyond the formal entry.





C - Craftsman
4 Bedrooms I 3.5 Baths
3,528 Sq. Ft. I 3-Car Garage

Everything centers around the kitchen, with maximum efficiency and style. Enjoy fresh air from the outdoor room after a day on the golf course.


3 Bedrooms I 3.5 Baths
3,030 Sq. Ft. I 3-Car Garage
The most compact of the single-level plans, this home features a home office, outdoor room, and secondary bedrooms with ensuite.



4 Bedrooms I 3.5 Baths
3,338 Sq. Ft. I 3-Car Garage

An entry hall connects three of the bedrooms and the home office to the great room. The dining room and outdoor room with optional fireplace look out on the rear garden.














































Brokers must accompany prospects on their first visit to register for potential commission. Buyers of Shea homes are not required to use Shea Mortgage as their lender. Buyers may select any lending institution for the purpose of securing mortgage financing and are not limited to Shea Mortgage. Sales: Shea Homes Marketing Company (CalDRE #01378646); Construction: Shea Homes Limited Partnership (CSLB #855368). Equal Housing Opportunity. This is not an offer of real estate for sale, nor a solicitation of an offer to buy, to residents of any state or province in which registration and other legal requirements have not been fulfilled. Artist rendering subject to change. Models are not an indication of racial preference. School enrollment and boundaries subject to change. Price effective date of publication and subject to change. All plans and amenities are subject to change at any time. Lot plans per homesite are predetermined by Shea Homes and are subject to change at any time. All square footages shown herein are approximate. © 2023 Shea Homes.










