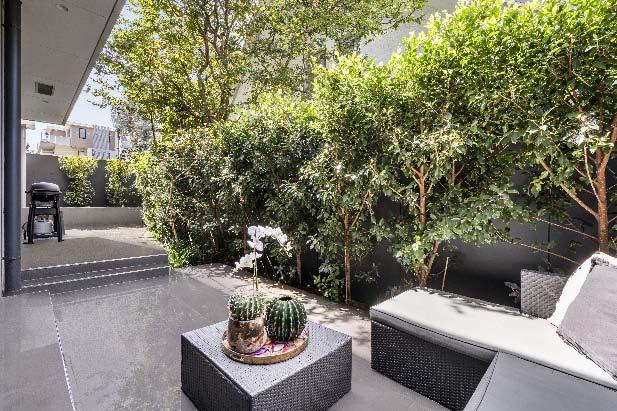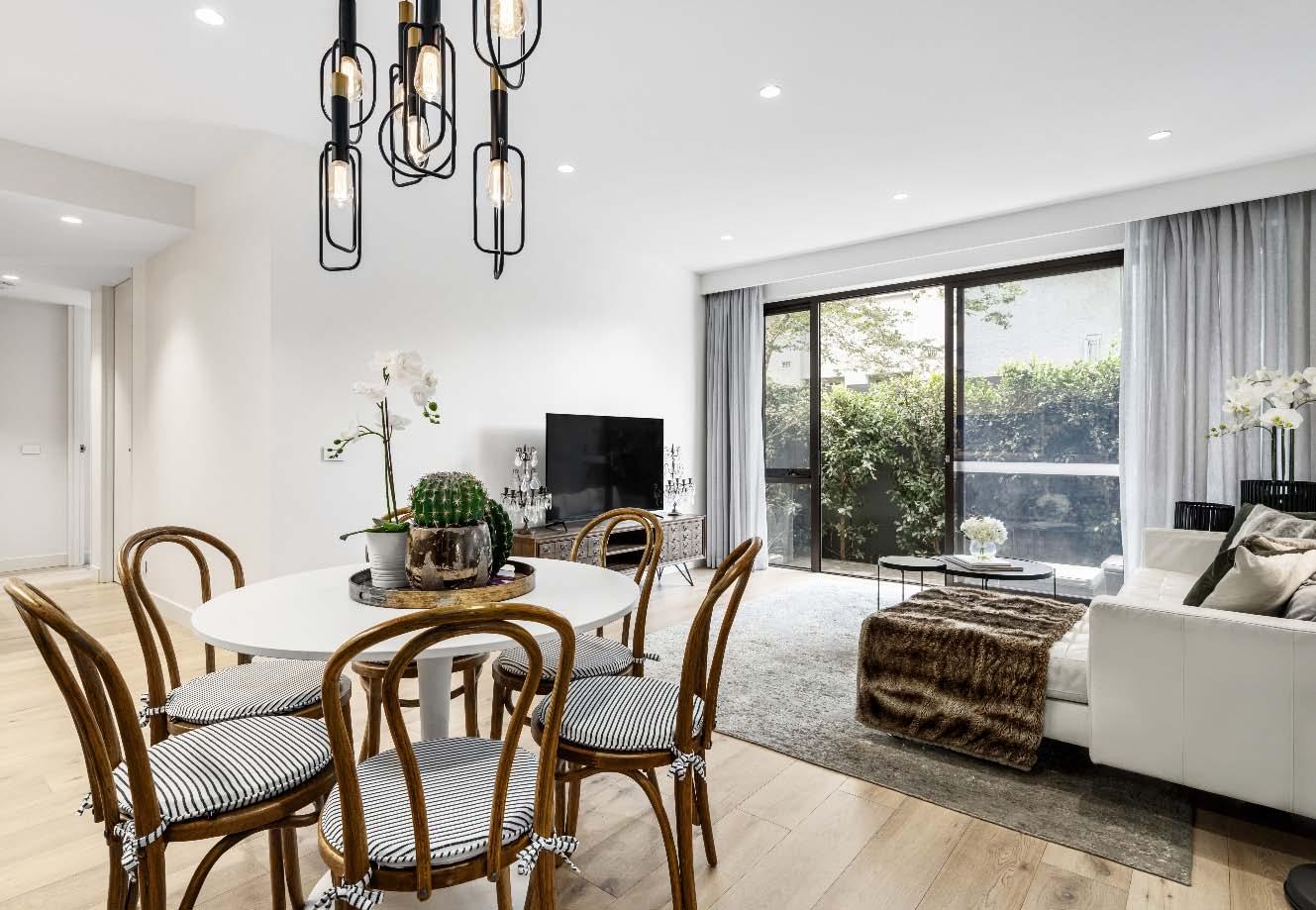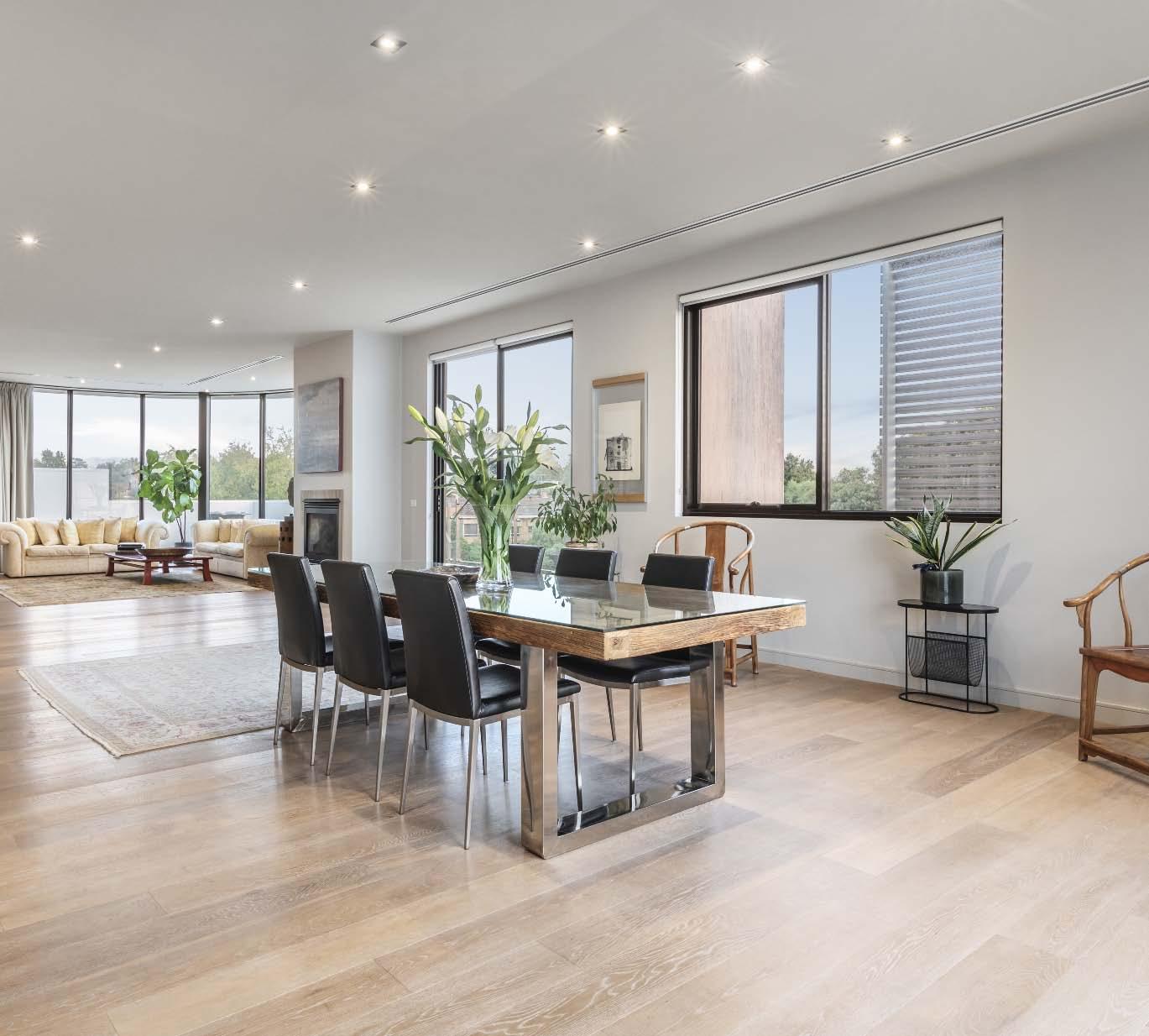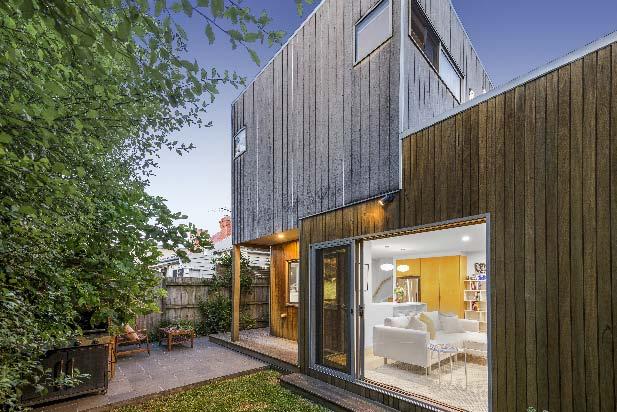
4 minute read
Modern luxury courtyard apartment
G02/43 Balaclava Road, St Kilda East
2 A 2 B 2 C
Auction
Saturday 29th Apr. 1:30pm
Guide
$1,000,000 - $1,100,000
Inspect Saturday 11:00-11:30am Sunday 10:00-10:30am
Contact Rafi Joffe 0419 387 006
G02-43BalaclavaRoadStKildaEast.com
This luxuriously appointed, as new ground floor apartment captures the essence of living in the heart of St Kilda East. Finished to exacting standards & showcasing sophisticated high end appointments this contemporary residence in the boutique “Ariel” collection ticks all the boxes for a convenient low maintenance lifestyle. Immaculate Engineered European Oak flooring flows seamlessly throughout the generously proportioned open plan living & dining zone enjoying outdoor access to a full width paved alfresco courtyard with lush garden surrounds, perfect for quiet enjoyment or outdoor entertaining. Further complemented by a gourmet stone kitchen & butler’s pantry/laundry with waterfall edge central island bench, mirrored splashbacks, soft close cabinetry & a suite of Miele appliances. Also featuring a good sized main bedroom with courtyard access, a walk through wardrobe & ensuite, a comfortable second bedroom with built-in robes, a central bathroom & a custom built study nook. Other features include secure basement parking for two cars with lift access & storage cage, video intercom entry, ducted heating/cooling & an abundance of hallway storage.



Panoramic penthouse views & stylish contemporary living in a blue-chip locationwhat more could you want? One of just two on the top level of a boutique collection of luxury apartments, this securely located blissfully private single level sanctuary boasts a breathtaking back drop & presents an exceptional opportunity for young professionals or downsizers wanting to enjoy a sense of boutique living without having to compromise. A wide entrance hallway with timber flooring greets you on entry & flows through to the open plan living & dining with walls of windows & sliding doors opening out on both sides to two wrap-around balconies, offering commanding unobstructed treetop & bay views while encouraging seamless indoor-outdoor living & entertaining. Further complemented by a gourmet stone kitchen with large walk-in pantry & a suite of high-end appliances. Also featuring a main bedroom with walk-in & built-in robes & ensuite, a second bedroom with built-in robes & ensuite & the added bonus of a versatile study/optional third bedroom. Other features include secure basement parking for two cars plus storage cage, video intercom entry, ducted heating/air conditioning, separate laundry with storage & lift access.



A magnificent solid brick 1920’s classic set on an enviable 780m2* corner block. The home’s Art Deco features have been meticulously maintained whilst also offering modern living for every family requirement. Set back from Hotham Street, this substantial three-bedroom, three-bathroom plus study/fourth bedroom home opens to reveal a grand sitting room with marble fireplace, original lead-light windows & decorative 12-foot ceilings. The modern kitchen/dining area further compliments contemporary family living. The kitchen offers Caesarstone benches & ample storage. Whilst the dining area maximises indoor- outdoor flow with tall bi-fold doors that open to a sunny undercover alfresco area overlooking the expansive rear garden & inbuilt pool. Both the master bedroom & double bedroom feature built-in robes, high ceilings & polished floorboards. The central family bathroom & separate laundry with shower & toilet further complete the downstairs layout. The upper level hosts a parents’ retreat that includes expansive second master bedroom, an ensuite, walk-in-robe, balcony & a fourth bedroom or the option of an executive study for working from home – the possibilities are endless.


*Approximate Title Dimensions.

Capturing an enviable position in one of the finest streets in the area, this generously proportioned period home with a flexible floorplan promises great rewards & immense value adding possibilities (STCA). Peacefully tucked away in a picture perfect tree lined cul-de-sac with the beautiful Greenmeadows Garden’s practically on your doorstep, this family home, offering a large 765m2* allotment boasts charming period features, contemporary updates & is sure to interest many. A wide & welcoming entrance hall greets you on arrival & accesses two large living/dining zones, a main bedroom with ensuite (including laundry facilities), three additional good sized bedrooms (one with expansive built-in robes), a study / optional fifth bedroom & an updated central bathroom. While an updated well appointed kitchen & an abundance of storage overlooks a spacious dining area with sliding doors opening out to a large paved alfresco entertainer’s area & sun drenched rear garden. Other features include ducted heating, off street parking in driveway for two cars, rear storage shed, hallway storage, an external toilet & the added bonus of a large versatile storage/work from home/teenage retreat space at the rear. *Approximate Title Dimensions.



Tucked away in a quiet cul-de-sac location behind a picture perfect façade this charming renovated & extended Federation style family home oozes character. An illuminated entrance hallway with polished timber floors accesses an updated bathroom & two generously proportioned bedrooms both with beautiful boxed bay windows, one with expansive Blackbutt built in robes & handy study nook & the other an ornate fireplace. While the heart of the home - a gourmet stone kitchen with large central island bench, stainless steel appliances (including dishwasher), good storage & handy servery overlooks an open plan living & dining zone surrounded by an abundance of windows that lure brilliant natural light & sliding doors opening out to a sunny rear garden complete with alfresco entertaining area, vegie patch, lushly landscaped surrounds and timber garden shed. The abundance of natural light continues upstairs to reveal two good sized bedrooms with built in robes & a sparkling central bathroom. Other features include off-street parking for two cars, cleverly concealed laundry with trough & storage, hydronic heating, split system heating/cooling, solar panels, water tank, under stair storage & a 7 star rating.



A classic Edwardian profile with a unique style all its own & the excellent options of room to grow are brilliant cornerstones of this residence. Renovated with warmth & a focus on comfort throughout, natural light complements the welcoming, free flowing & very flexible floor plan. The newly renovated kitchen features white cabinetry with black handles, marble look tiles, a freestanding 900 mm Omega oven & further chic accents. Further complementing the easy lifestyle, a picture-perfect main bedroom or a stunning living room continuing with an attached sunroom/study with access to a rooftop Mediterranean style terrace. The second & third bedrooms feature built-in wardrobes - one a bay window concluding with a renovated bathroom with shower over bath, a rear multi purpose room & expansive north/west facing back garden with a secure spa, two sheds & is so very full of potential. Furthered by a laundry, separate toilet, garage, spilt systems & heating conclude the perfection a few minute’s walk to Alma Village, transport, Alma Park, numerous schools, cultural Centre’s, & family amenities.





