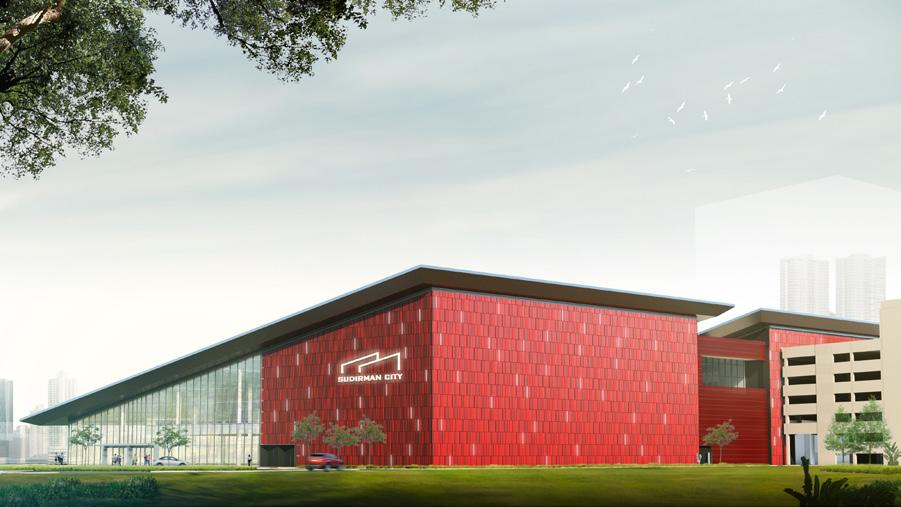
2 minute read
ARCHITECTURE PROJECTS: Graha Residen Mixed Use Development
Mixed-Use
Development
Advertisement
Typology: Mixed-Use Development (Apartment - Hotel - Retail - Office) Site Area: 65,139 m² Total Floor Area: 709,828 m² Building Height: 135 m No. of Stories: 36 Levels Location: Surabaya, Indonesia Project Scope: Project Architect BIM Modeling Collaboration: Broadway Malyan Year: 2015 - 2016
The Newton 1 at Ciputra World 2

Typology: Apartment Site Area: 5,720 m² Total Floor Area: 51,276 m² Building Height: 135 m No. of Stories: 35 levels with 1 semi-basement Location: Jakarta, Indonesia Scope of Work: Design Architect BIM Modeling Year: 2015 - 2022

Project Brief:

21 Avenue SCBD
Typology: Commercial (F&B - Entertainment) 5 Storeys

Project Brief: The project aims at creating a commercial space located in the Senayan Central Business District (SCBD). The building will be integrated with the internal shuttle system, therefore implements a bus stop that blends well with the design lan- guage of the facade. The design of the facade utilizes undulating forms of GRC panel meant to complement the flow of the activities of the users inside.
Sudirman City Mall
Typology: Lifestyle Mall Site Area: 26,691 m² Total Floor Area: 15,156 m² Building Height: 26 m No. of Stories: 3 levels Location: Jakarta, Indonesia Scope of Work: Project Architect Collaboration: Tim Johnson Year: 2017-2020
Project Brief: This building was designed to be a lifestyle mall, featuring central courtyard and mezanine levels which gives as sense of grandeur and emphasize the quality of the space as being more open.

As the local architect, the team was responsible for preparing and developing the design, making sure the building comply with the regulations.


Jakarta Monorail
Typology: TOD Masterplan (Station - Depot - Mixed-Use Integrated Development) Location: South Jakarta, Indonesia Project Status: Masterplan Concept Year: 2013 - 2014
Project Brief: Jakarta’s population reaches 12 million people during the day and 10 million during the night. This means that more than 2 million people commute to the city from the outskirt region every single day. To counter this issue the government has invested on public transportation system which will cater to this inflow and outflow of people. Supported by the already established Bus Transit System (BRT) and the planned Mass Transit System (MRT) the monorail project aims to serve the flow of people traveling within the city centre. The vision was to create a comprehensive guideline and design for the monorail stations and corresponding facilities included within the TOD.
The design of the station encompases a typical station and five distinct station. The element of continuity in each design of the station will be the incorporation of the local decorative pattern used on the fascia of traditional Betawi house.

The typical station design should accomodate the spatial and programmatic restriction found on variety of site context, therefore each design iteration is tested coresponding to the site.



