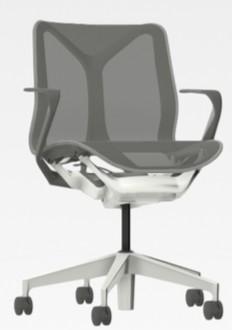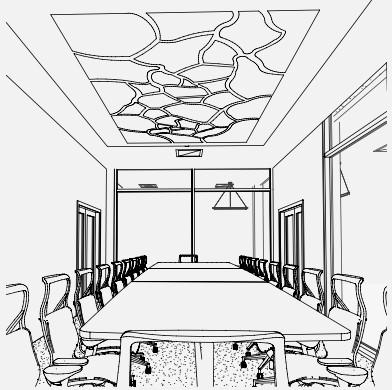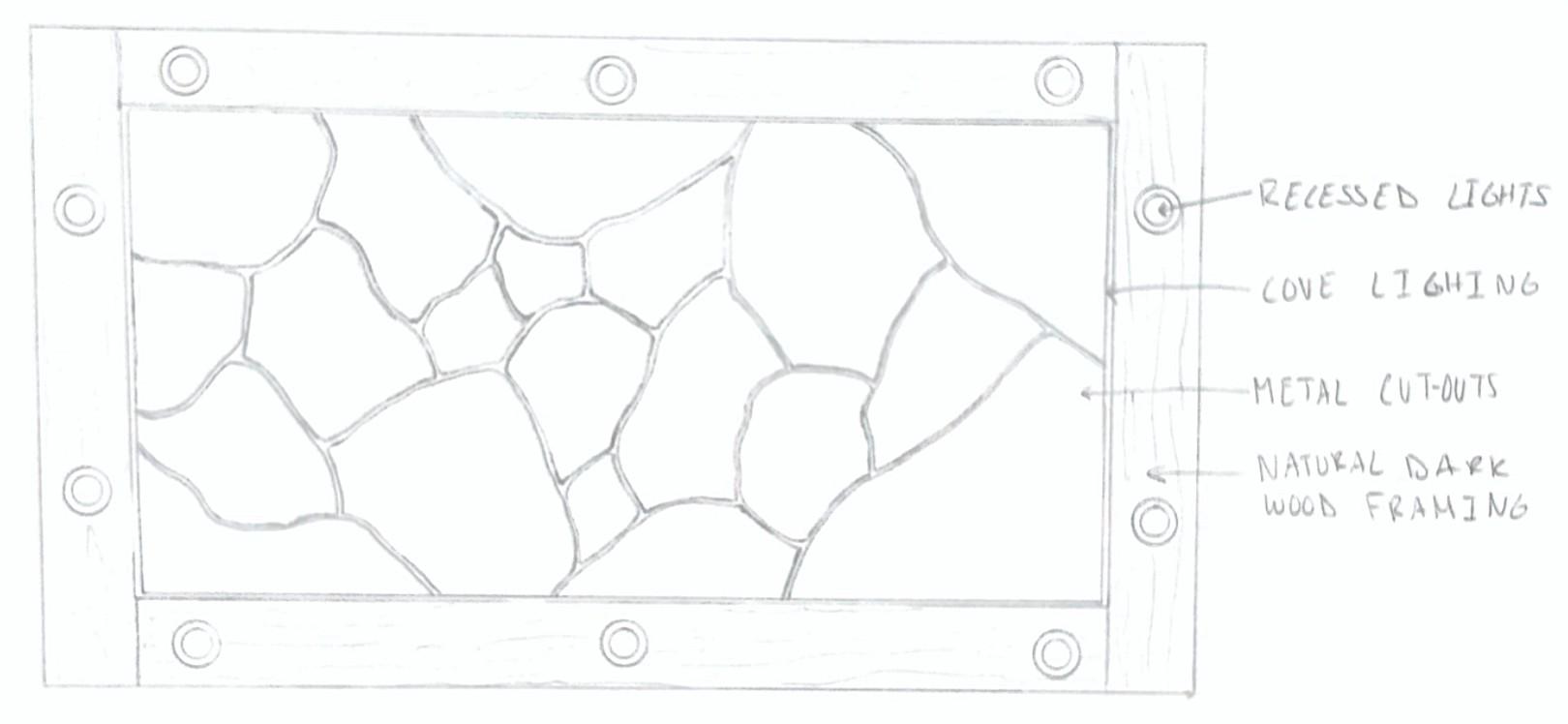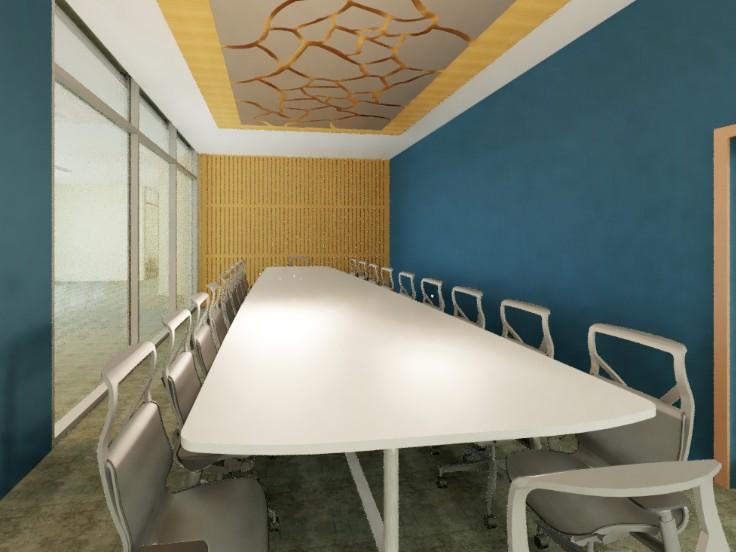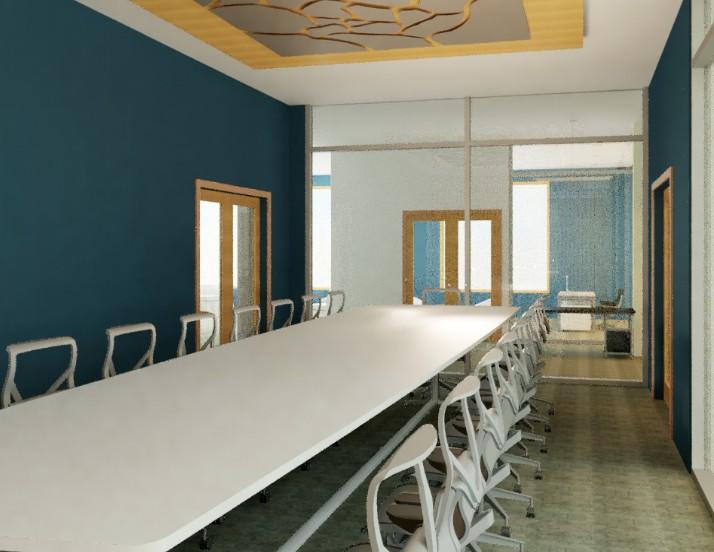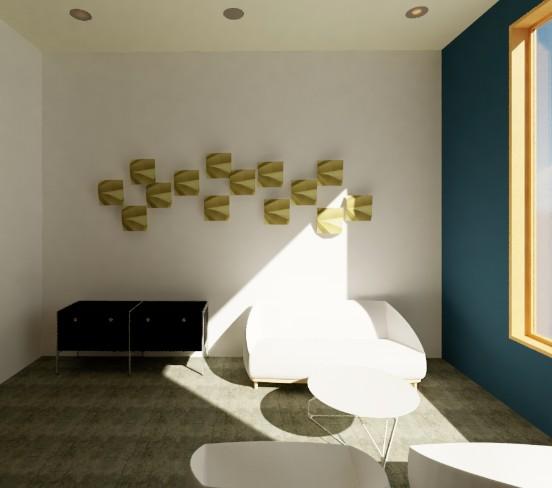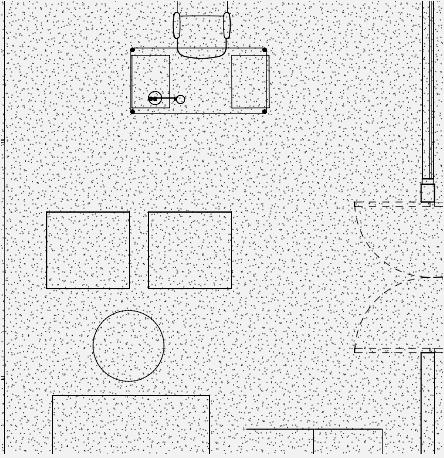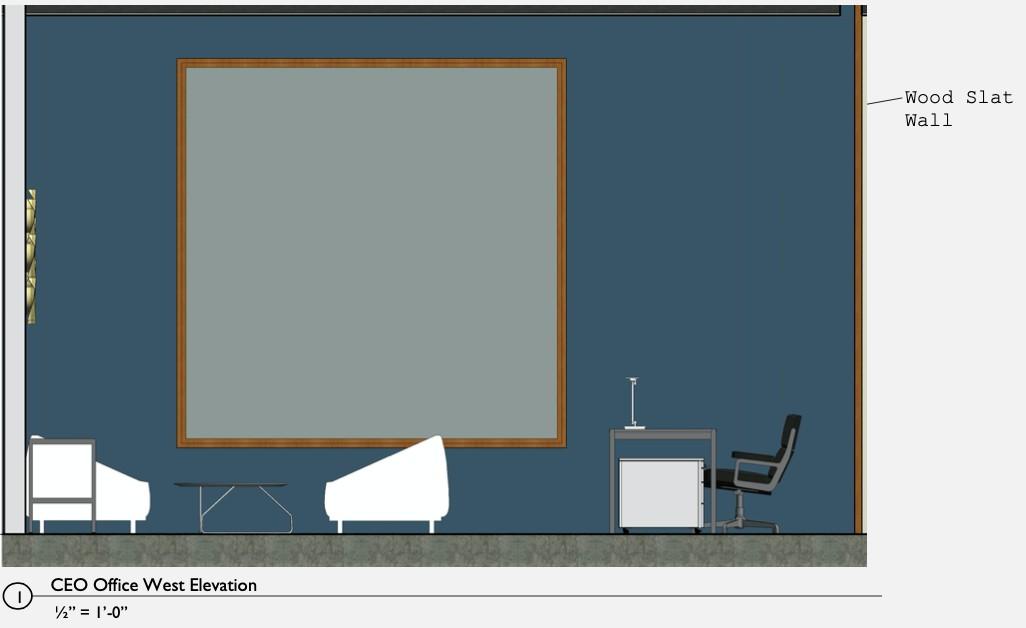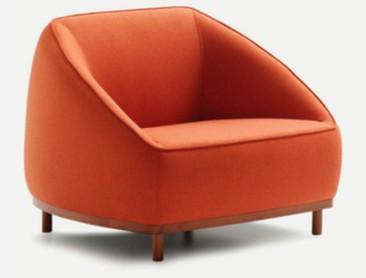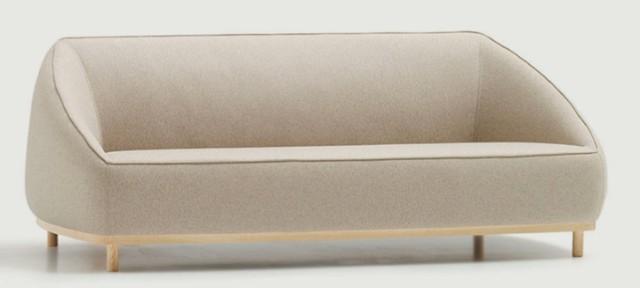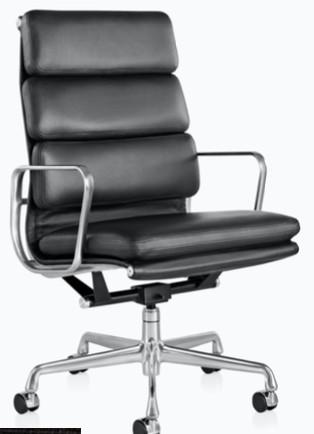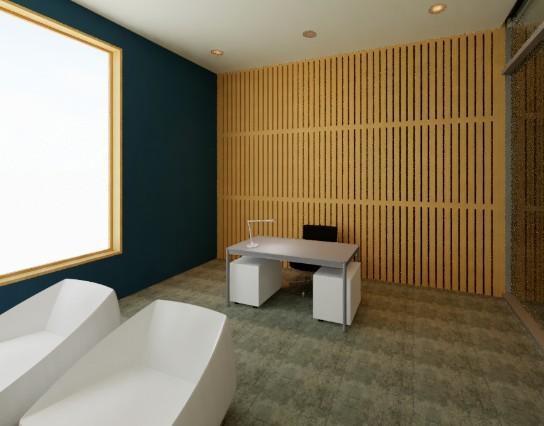
1 minute read
Commercial Commercial
from Design Portfolio
by g_dolby
Objective
The objective of this project was to design an office building for an advertising agency in San Francisco, California. They are a forward thinking and wanted to integrate technology, sustainability, and style into the space. They wanted a 20,000 sq. ft. office with a focus on the lobby space, conference room and CEO office. Through this assignment we were able to gain a better understanding of the major aspects that go into designing a space of this size for it
Advertisement
Concept

My design is based around a holistic experience in the workplace. A holistic environment is achieved by being aware of the impact you can create with a simple action. The design of the office space is to keep an open floor plan but also allowing the different departments to be able to work in their own personal space.
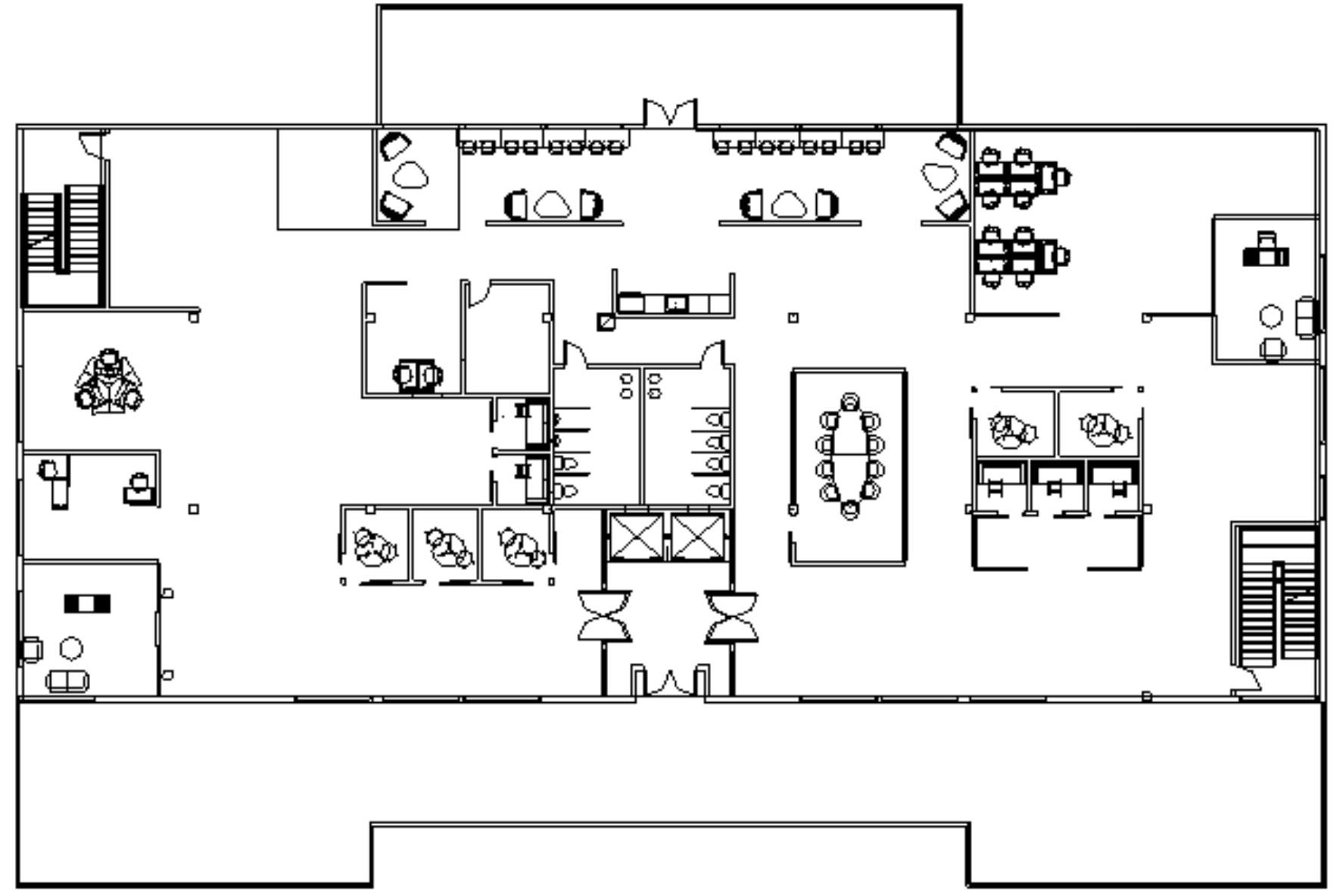
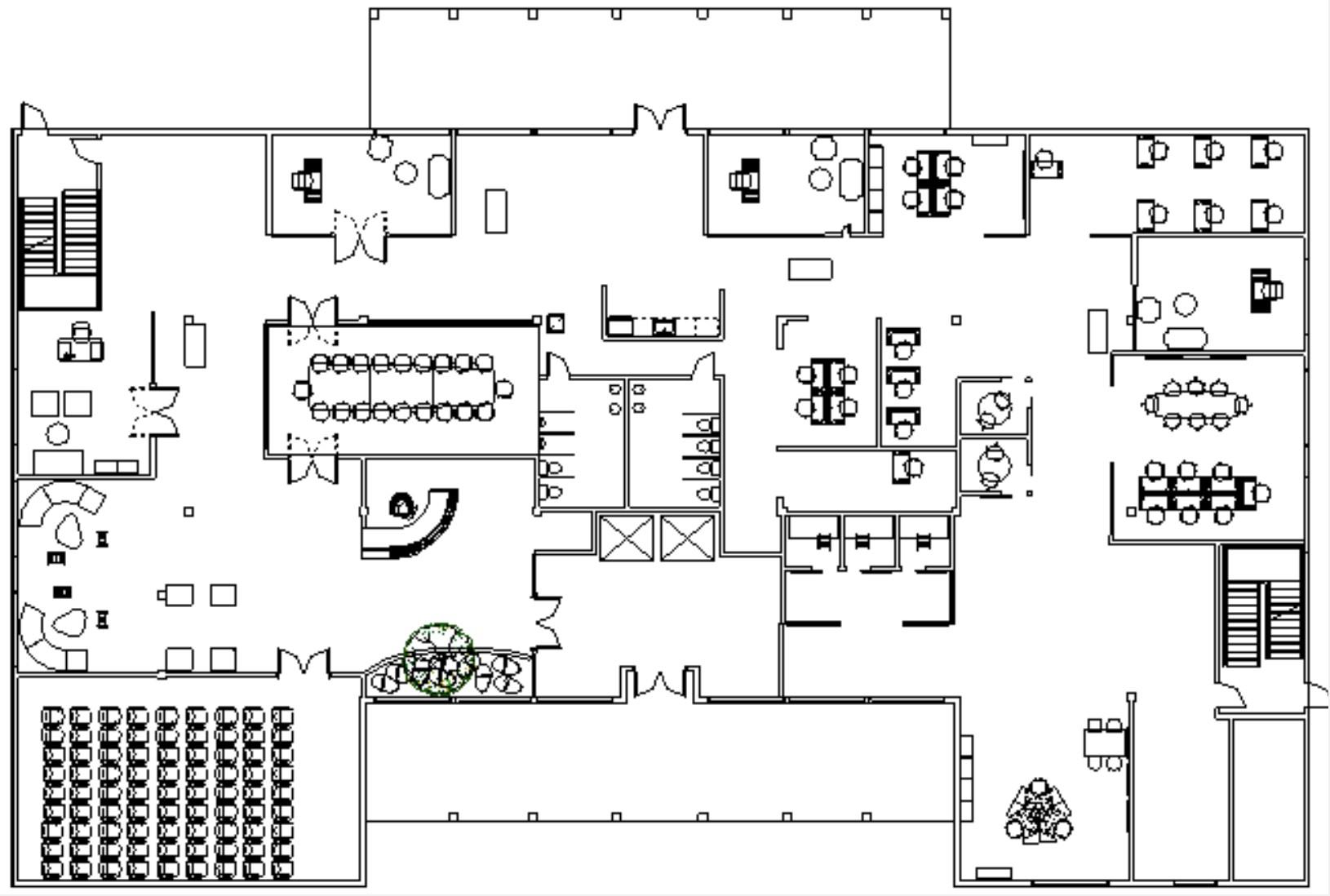
Solution
To be able to keep an open floor plan while giving the departments privacy, I used glass wall entrances into each department which also allows for natural light to flow through the office space. In the lobby entrance, I have put in a Japanese bonsai tree to bring the indoors inside and to give the environment a feeling of freshness.
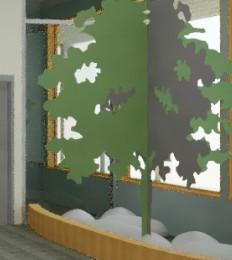

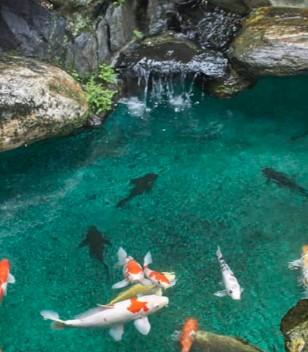
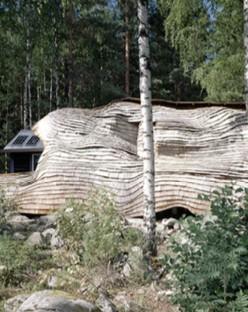
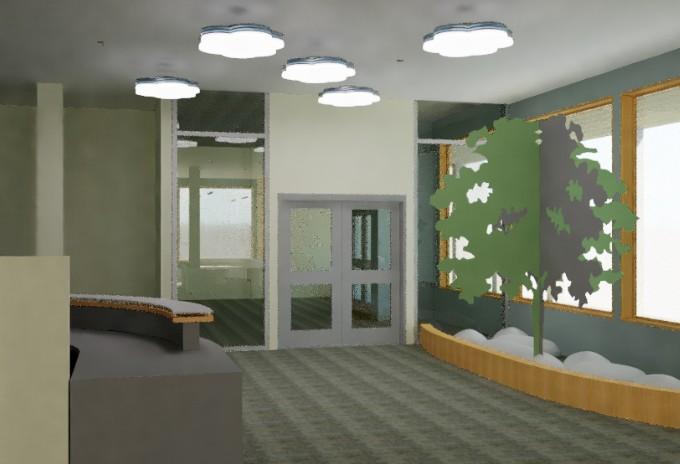
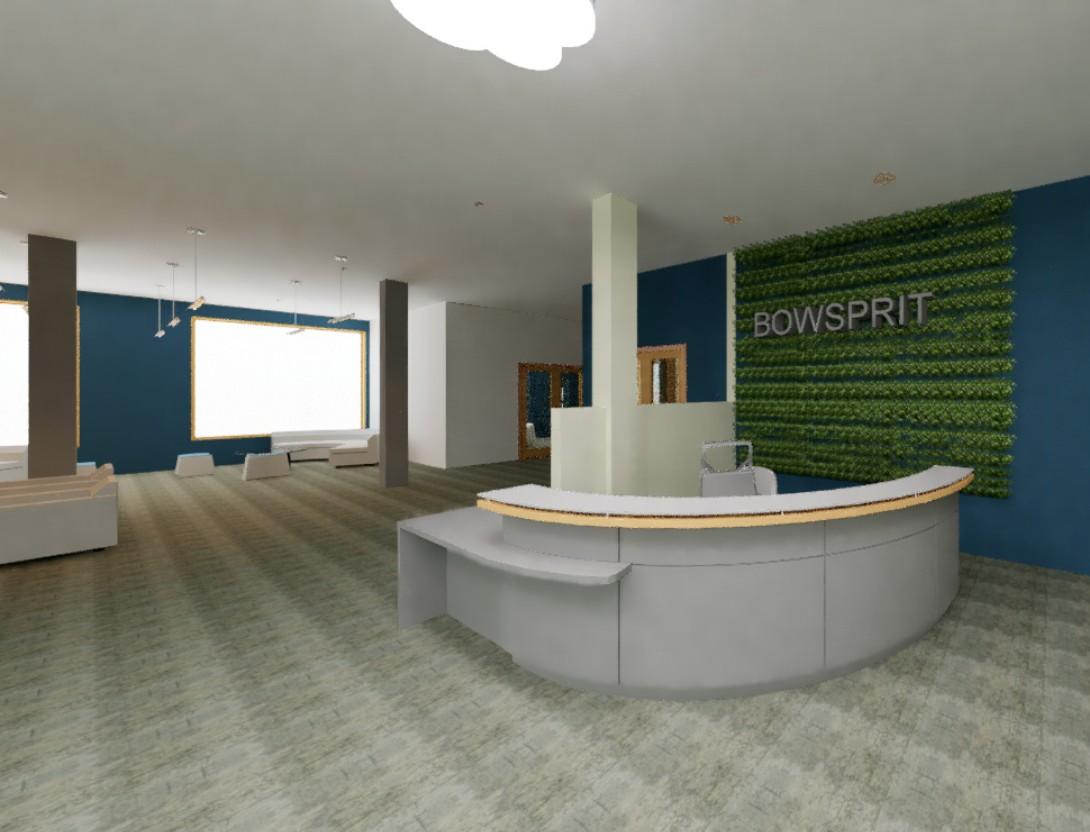
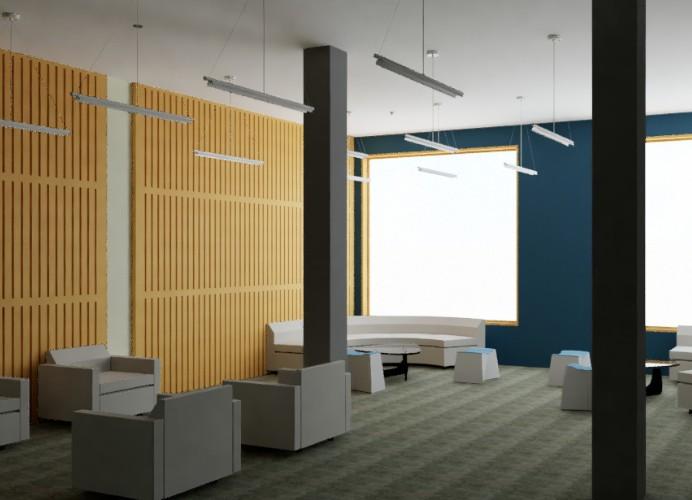
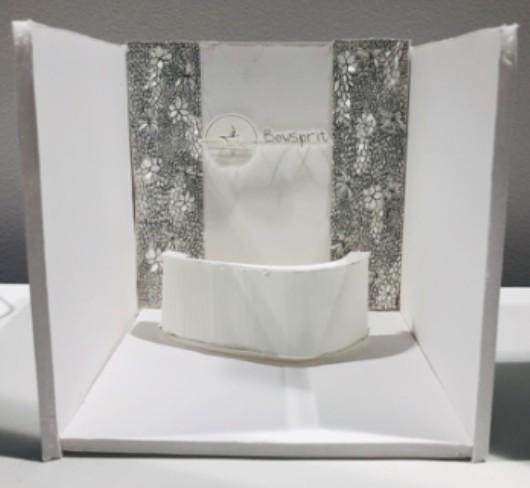
Conference Room Aluminum Ceiling Seating Frame Finish Fabric Base Finish Chassis Finish
