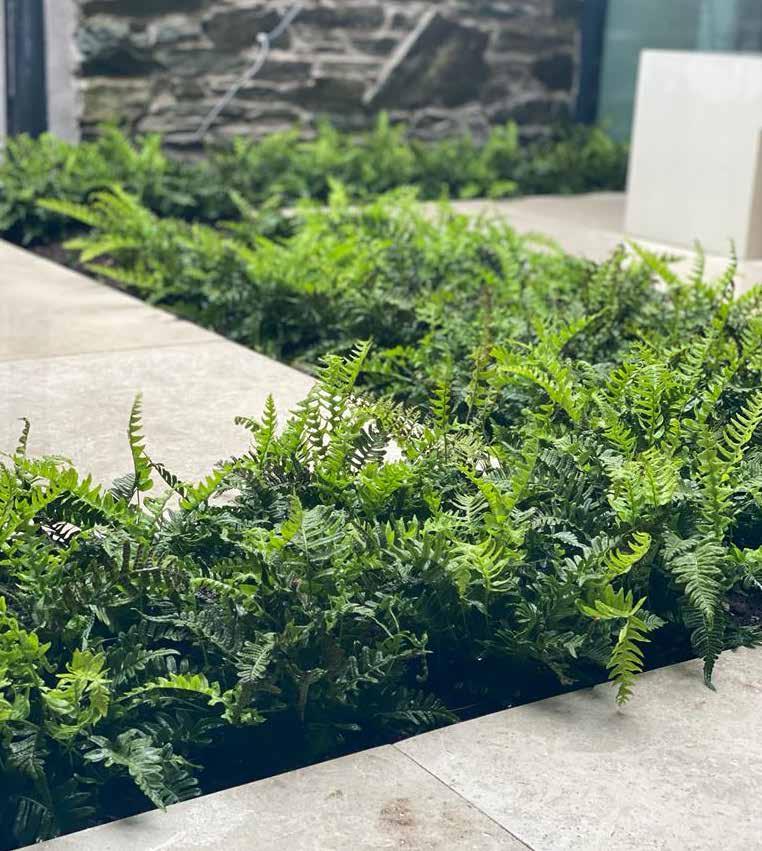
1 minute read
Our Design Process
We will come and meet you on site, at this stage we want to get a feel for the location of your home and garden and how it sits within the landscape, discuss your ideas and your budget and generally find out how you would like your garden to work for you. Whatever your requirements we will work with your ideas in the design. Following the consultation we will provide a design quote for undertaking the survey and design phase.
Upon acceptance of the design quote we will undertake a site survey if needed, which means visiting the site to take detailed measurements. This allows us to create an accurate base to draw up the new plans for your garden.
Advertisement
We will present you with colour drawings of the concept for your garden. The concept drawings will include a plan view scale detailed CAD drawing as well as a photographic mood board that shows a montage of photos, including potential materials or features that could be integrated within the design. We are then available to answer any questions or queries about the concept, discuss any changes required, and ensure everyone is in agreement before drawing up the final masterplan.
The masterplan stage provides you with the final plan view scale drawing of your garden design accompanied by mood boards. We will provide a comprehensive quotation for our experienced landscape teams to undertake the build of your new garden. Upon accepting the quote for the build our landscape team will follow our technical drawings to develop your garden. During this stage we will project manage to ensure the garden is built to the correct specification.
We will also provide a quote for the soft landscaping (planting) of your garden, which is undertaken by our in-








