
7 minute read
5. LIVABILITY & SUSTAINABILITY
5DESIGN GUIDELINES FOR DETACHED HOUSING · PRECINCTS F AND G PRECINCTS F AND G
5.LIVABILITY & SUSTAINABILITY
5.1 LIVABILITY
A livable home is designed and built to meet your changing needs throughout your lifetime.
Livable homes include ‘easy living’ features that make them safer, more comfortable and easier to access for everyone, at every stage of life.
Easy living features include: • A safe, continuous, level and step-free path of travel from the street entrance and/or parking area to your home’s entrance; • At least one step-free entrance into your home; • Space around your car park to ensure you can open car doors fully and easily move around the vehicle; and • Stairways designed to reduce the likelihood of injury and also enable future adaptation.
Find out more by downloading the free Livable Housing Design Guidelines: www.livablehousingaustralia.org.au/.
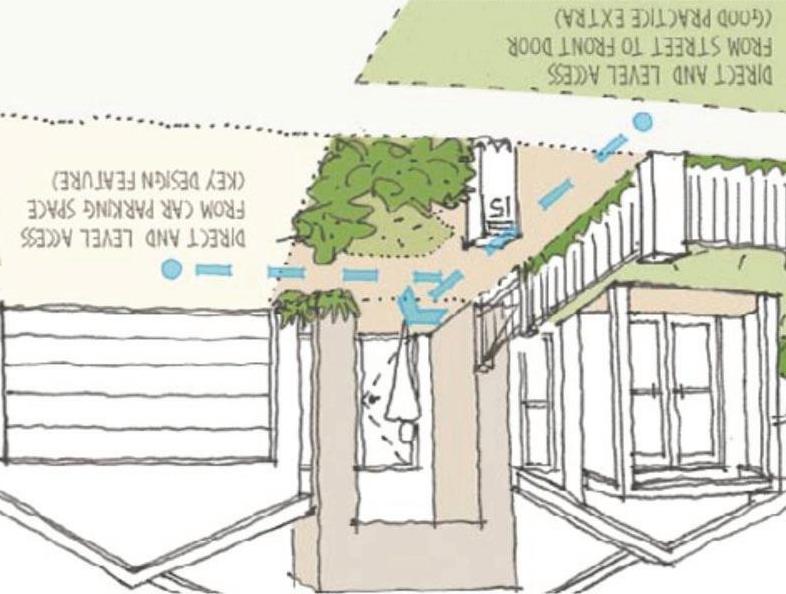
Direct and level access from street and parking areas (Source: Livable Housing Australia)
5.2 SUSTAINABILITY
Frasers Property Australia and Shellharbour City Council are committed to creating a sustainable community at The Waterfront Shell Cove. Improving the performance of your home through environmentally sustainable design is a major focus of our sustainability approach.
This section articulates specific practices to be adopted in the design and construction of dwellings at The Waterfront Shell Cove to assist you in designing your new sustainable home.
All dwellings are to comply with current standards including BASIX and Nathers. All owners and builders are encouraged to go beyond the regulatory requirements to increase the sustainability of development at The Waterfront Shell Cove. Minimising energy consumption of households is an important contribution to reducing greenhouse emissions that contribute to climate change.
The energy consumption of households can be reduced though the inclusion of fluorescent or LED lighting, high star rating appliances such as refrigerators and washing machines and the installation of ceiling fans, external clothes lines and skylights.
Maximising natural heating and cooling features of your site and home will reduce the need for mechanical thermal comfort control by air conditioning. It is recognised that there are some conditions when air conditioning and
5.3 ENERGY EFFICIENCY
Photo voltaic energy generation Integrated solar tiles (Nu-Lok) Operable timber louvres for sunshading and privacy
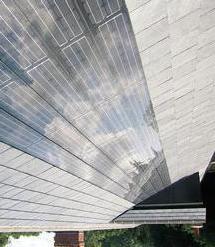

DESIGN GUIDELINES FOR DETACHED HOUSING · PRECINCTS F AND G PRECINCTS F AND G
5
heating may be desirable. Where installed, air conditioning is to be energy effi cient. Fan based evaporative cooling and gas heating systems are encouraged.
Use of power generated from renewable sources by installing photo voltaic cells or buying green energy is encouraged.
Design Objectives
• To minimise energy consumption. • To encourage the use of renewable and cleaner energy resources.
Design requirements
• Install energy effi cient light fi xtures and lamps. • Provide an external clothes drying line (appropriately sited to receive sunlight and away from public view). • Where air conditioners are to be installed homes are encouraged to have an inverter type system with a minimum 6 Star energy rating. • Connect to natural gas. The use of gas-fi red heaters is encouraged such as ducted space heaters or solar boosted gas fi red hydronic in-fl oor heating. In summary, for energy effi ciencies, it is suggested that homes have: • A minimum 1.5kW solar PV system (on the roof). • 5 star rated instant gas hot water system. • Ceiling fans in living and bedrooms.
For more information, go to: www.yourenergysavings.gov.au

Maximising daylight Promote indoor / outdoor spaces Metal louvred screens
5.4 PASSIVE SOLAR DESIGN
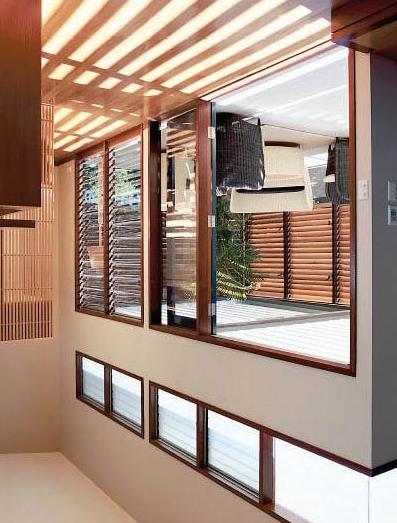
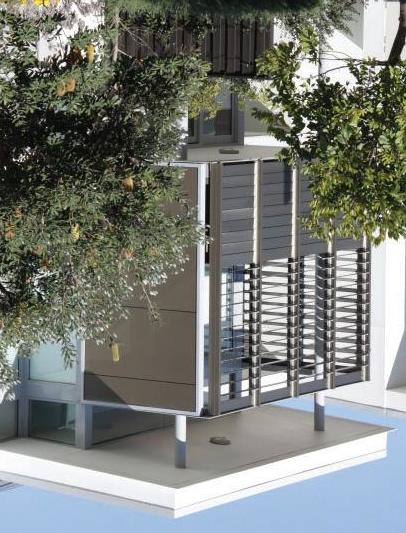
Passive solar design allows your home to collect, store and distribute solar energy in winter and protects from solar heat gain during summer.
Passive design responds to the orientation and microclimate of a lot, considers glazing locations and provides for appropriate eaves, awnings and sun shading devices.
Shell Cove experiences a warm humid summer and mild winters. Wherever possible, living areas should be oriented to the north (15º west of north to 30º east of north) with glass and large overhangs to offer protection from summer sun
41
5DESIGN GUIDELINES FOR DETACHED HOUSING · PRECINCTS F AND G PRECINCTS F AND G
and to allow winter solar gain during the daytime. Large areas of glass facing north-west to west should be avoided to reduce summer heat gain. Bedrooms should face east to south and service rooms west to south.
Openings for cross ventilation and cooling should face north and those to the south of minimum size to allow for natural light and ventilation.
Roofs should have refl ective insulation and roof bulk insulation of R3.5 min above the ceiling. External walls should be insulated. Thermal mass, for example concrete for fl oors in living rooms to capture winter daytime sun, is an advantage.
Openings to the east and west should have, both vertical and horizontal, shade devices or adjustable shading.
Design Objectives
• To create energy effi cient dwellings that minimise energy consumption. • To maximise the internal comfort of dwellings whilst reducing the need for mechanical climate control. • Install insulation to walls, ceilings and fl oor slabs. • Consider incorporating thermal mass elements, such as thick internal walls and concrete slabs.
• Consider incorporating thermal mass in external walls (reverse brick veneer construction).
Design requirements
• Orient living spaces with large openings to the north where practical. • Design your house so that operable windows and louvres allow for cross ventilation , natural airfl ow and to take advantage of breezes. • Include sun control devices such as eaves (minimum 450; 600mm encouraged), awnings or shade devices to allow sunlight into the building during winter and to provide shade in summer.
Light coloured roofs to refl ect heat to refl ect heat
Insulation to ceilings and walls
Allow for good cross ventilation
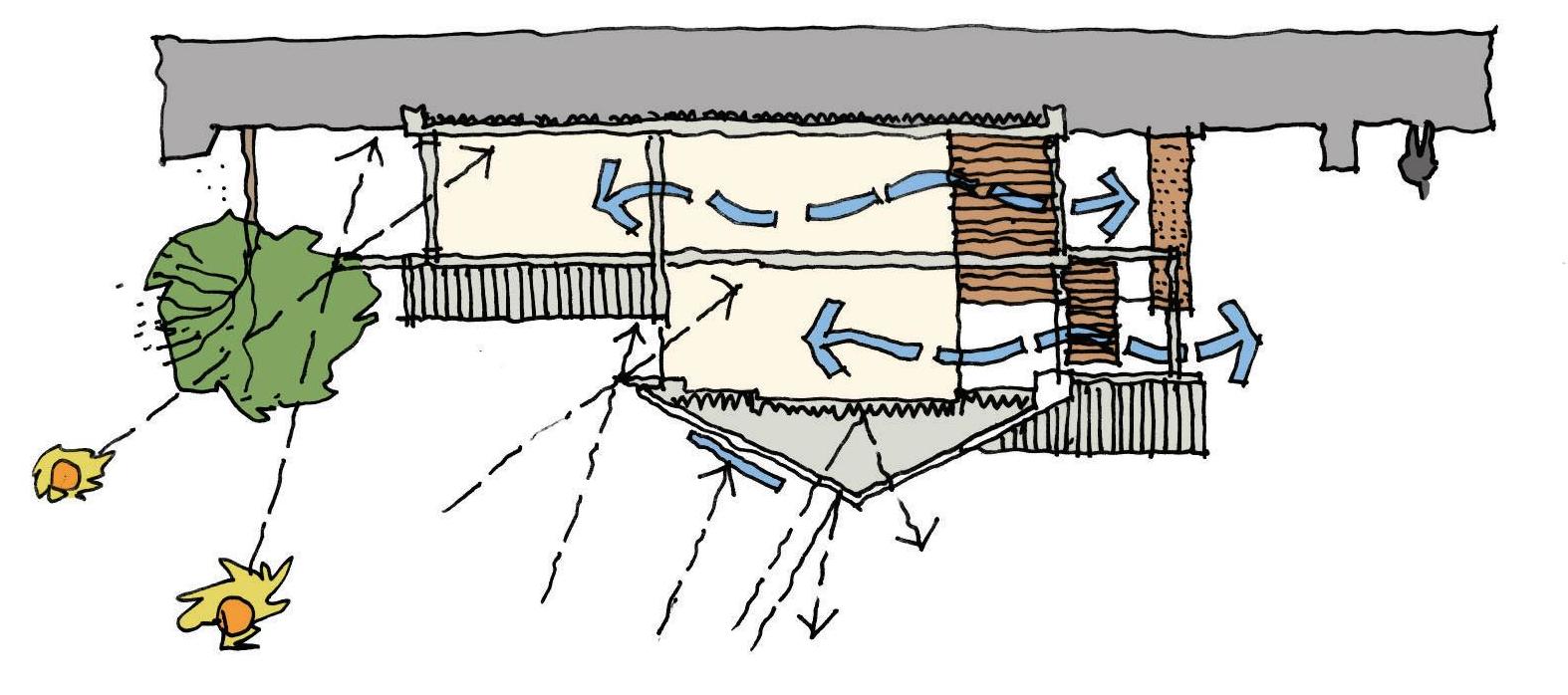
Insulation and thermal mass Insulation and thermal mass
FIGURE 30: Passive solar design principles Solar collectors Solar collectors Effective eaves and Effective eaves and sun shades sun shades
Deciduous trees Deciduous trees for summer for summer shade and shade and winter sun winter sun
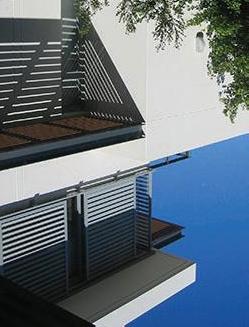
Effective sunshading devices Operable shutters for cross ventilation Generous eaves for sun protection
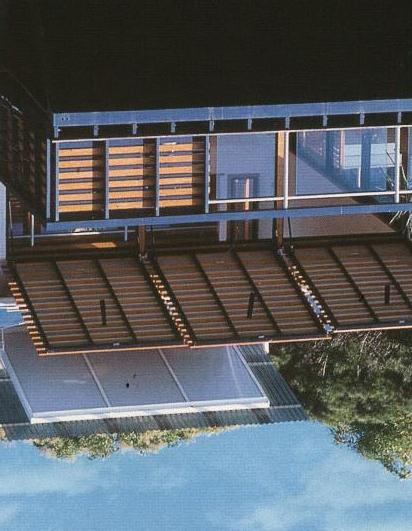
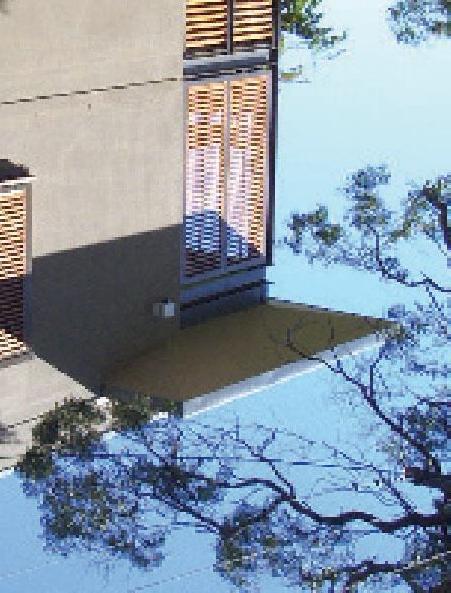
DESIGN GUIDELINES FOR DETACHED HOUSING · PRECINCTS F AND G PRECINCTS F AND G
5
5.5 WATER CONSERVATION
Reducing the water consumption of your home will contribute to the protection of our natural water resources.
Design Objectives
• To minimise water consumption. • To facilitate the effi cient use of water resources.
Design requirements
• Specify and install appliances and plumbing fi xtures of the highest relevant rating. Dual fl ush toilet systems or better to be used. • Provide for rainwater capture and reuse. • On site collection and reuse of water for landscape irrigation, toilet fl ushing and washing machines is encouraged.
In summary, for water conservation, it is suggested that homes: • Provide a 5000L water storage tank. • Provide 4 star taps and toilets.
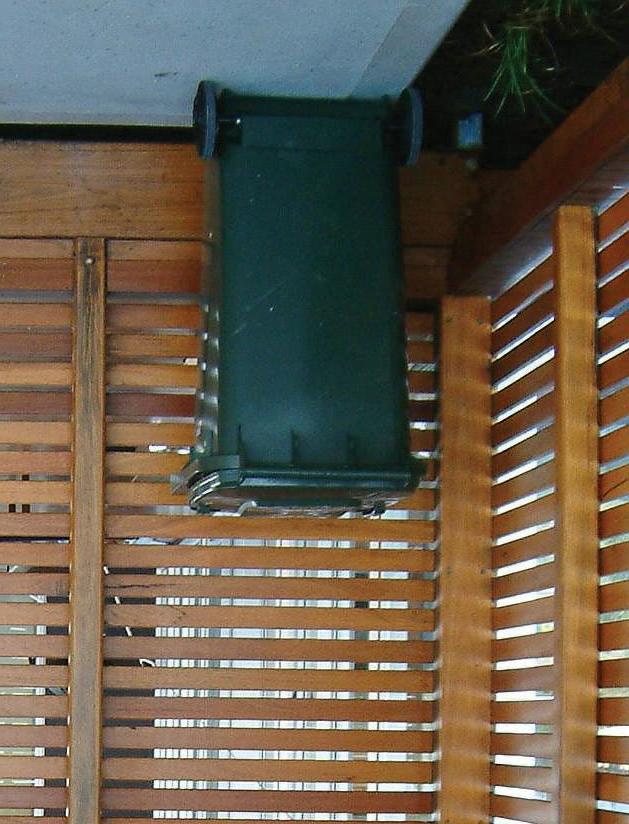
Screened refuse storage Permeable surfaces to gardens encouraged Recycled brick paving (Recycled brick Pty Ltd)
5.6 WASTE

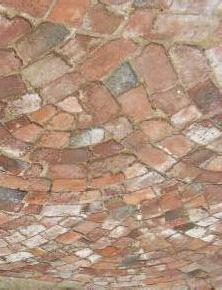
Well designed waste collection strategies will facilitate recycling and reduce the amount of waste going to landfi ll.
Design Objective
• To reduce waste and landfi ll during construction and ongoing occupation of dwellings.
Design requirements
• Design homes to minimise waste of materials in construction. • Design kitchens with space for recycled waste and compost bins. • Provide correctly sized and suitable facilities to enable the easy collection, storage and disposal of recycling and segregated waste. • Provide suitable facilities for composting and reuse of green wastes in the garden. • Locate waste storage and collection areas in an on-site location that is unobtrusive, avoids odour and noise, and mitigates any adverse impacts on neighbouring properties.
5.7 MATERIALS
The selection of sustainable materials can reduce the environmental impact of your home.
Design Objective
• To encourage the use of renewable low impact materials in the construction of dwellings.
Design requirements
• The use of recycled building materials is encouraged. • The use of low embodied energy materials is encouraged. The adoption of techniques that reduce the amount of material used for construction, the environmental impact of the selected construction materials, and the effi cient use of those materials is encouraged. • The use of materials with low Global
Warming and Ozone depleting potential is encouraged. • Consider the life cycle of materials, manufacture, maintenance and disposal. • Where concrete is to be used consider a 'Green Concrete', which is a green 3 star rated product and contains up to 60% recycled content.
43


