
5 minute read
Exquisite Interiors
exquisiteinteriors
CHARMING. IMPECCABLE. OPEN.
by SUZY TURNER photos by DR. ROBIN ROGERS
Sleek lines, organic shapes, floor-to-ceiling windows, exposed beams, and an open floor plan are attributes of modern Tudor homes, and Kim and Randy Swanson’s beautiful 4 bedroom, 3½ bath home is no exception. Located on a gorgeous 2½ acre, lakefront lot in Bent Tree Lake Estates, all of the rooms in this transitional 3,190 square foot home mesh well and flow together seamlessly.
Custom built by Mike Rogers Construction, this newly-constructed home’s plans were drawn by Lynlee Harvey of Lynlee Harvey at Home. Since Kim loves all kinds of styles, she chose to decorate and pick out all the finishes for the home herself,while Bryan Callaway of MerchantHouse helped finalize many of the special details. “I like all kinds of styles, so each room fits my vibe,” she admits. “Everything doesn’t have to match; it just has to flow smoothly.”
Ornate glass paned double doors greet guests as they step inside the home. Once inside, the foyer console table hosts two functional lamps and a unique decorative mirror.
Vintage European barn doors from the early 1900s add character, leading into Randy’s favorite place in the house: the office. A large floral painting is situated in the middle of sleek green storage cabinets. Kim purchased this art especially for this space, designing the office around the art. A friend’s old dining room table that Kim turned into a desk takes center stage in the room, complete with two wing-backed chairs. Lamps are situated on each side of the desk, offering additional light for the work space.
Engineered hardwood flooring is used throughout this immaculate home, adding both beauty and durability. The transitional living area carries out the home’s neutral palette while decorative throw pillows on the sofa and chairs add geometric patterns in
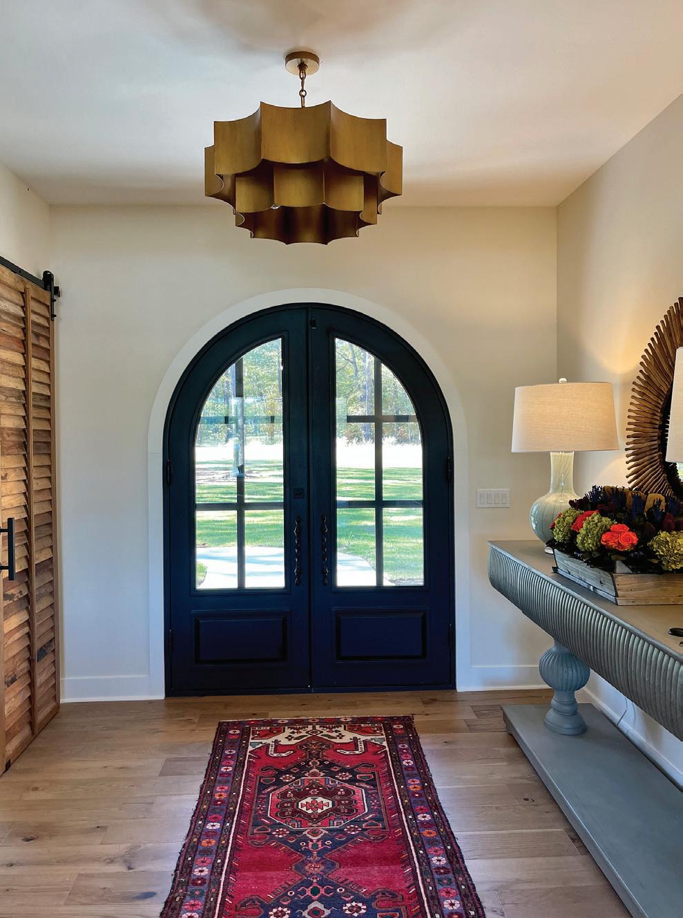
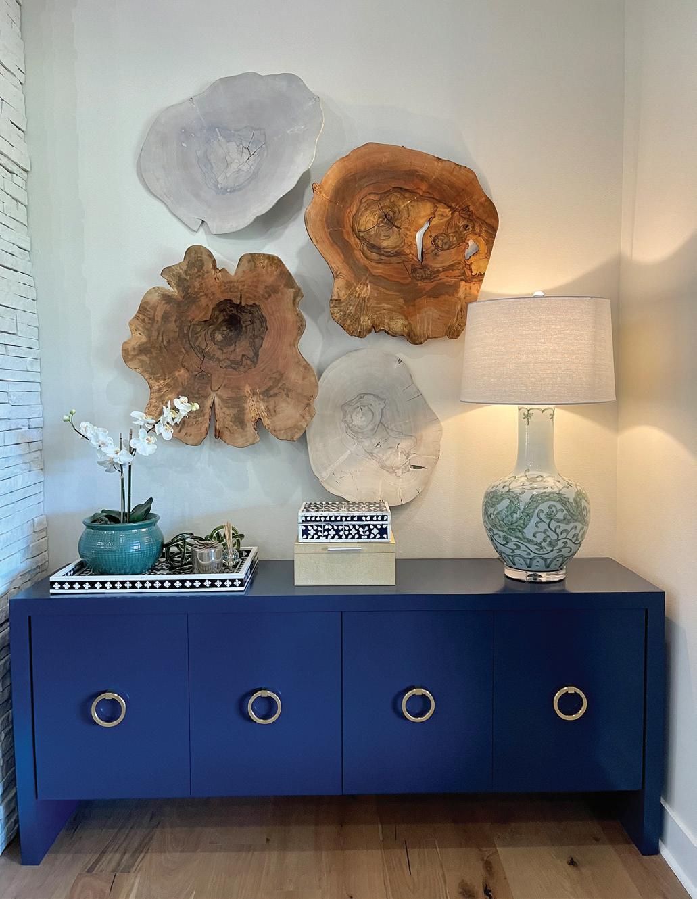
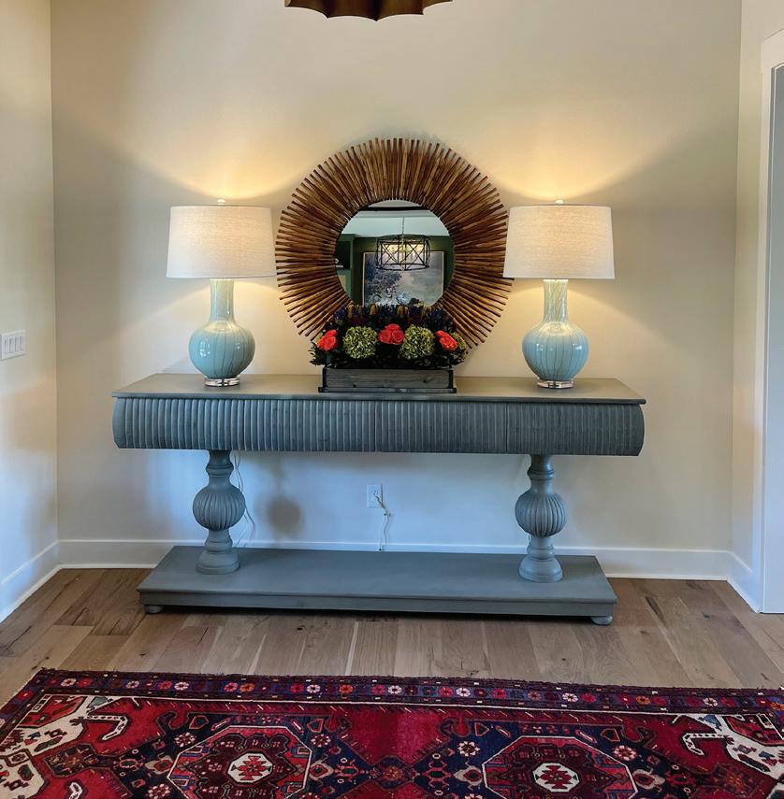
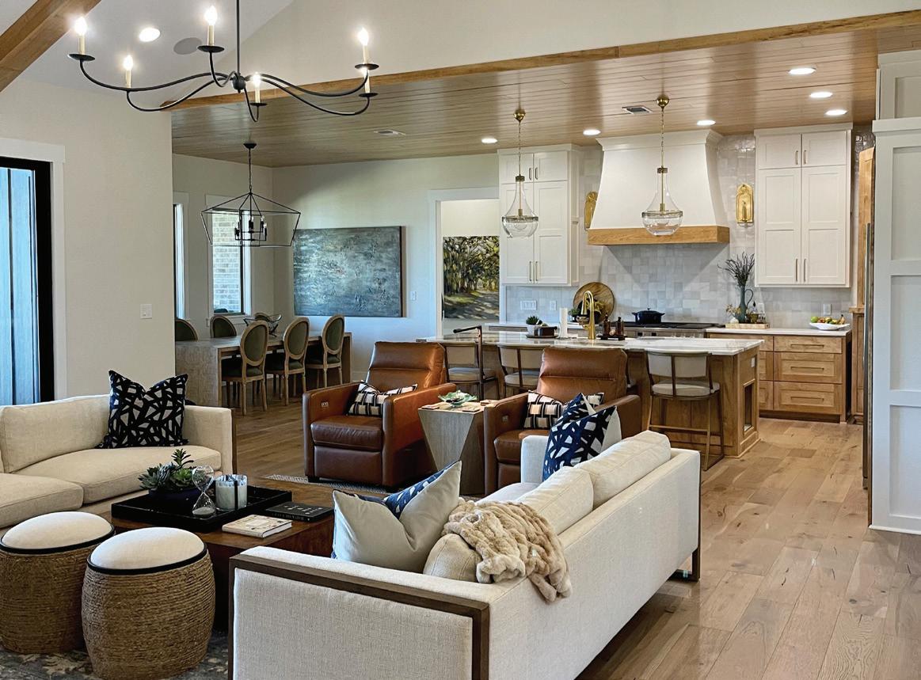
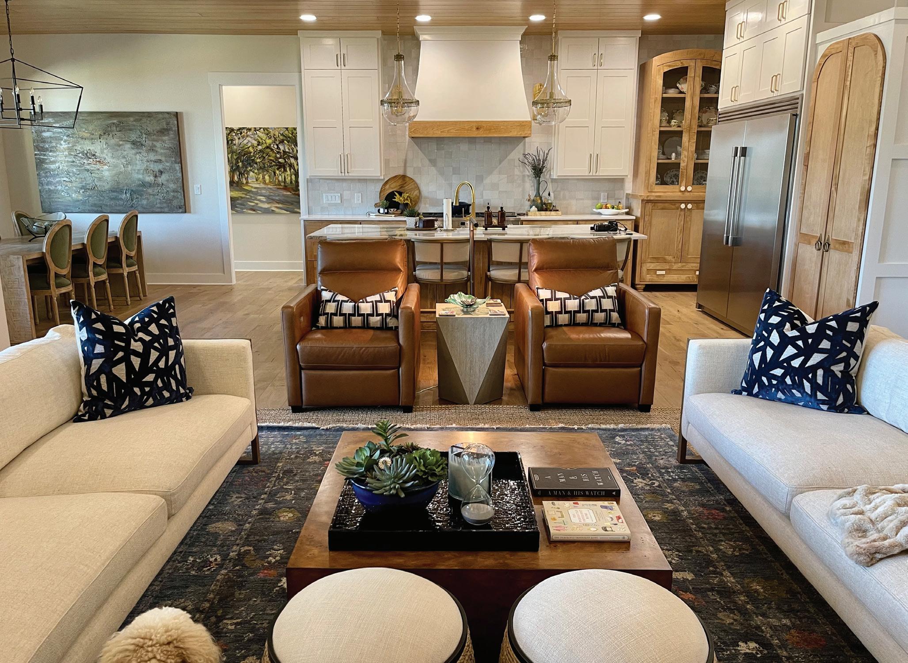
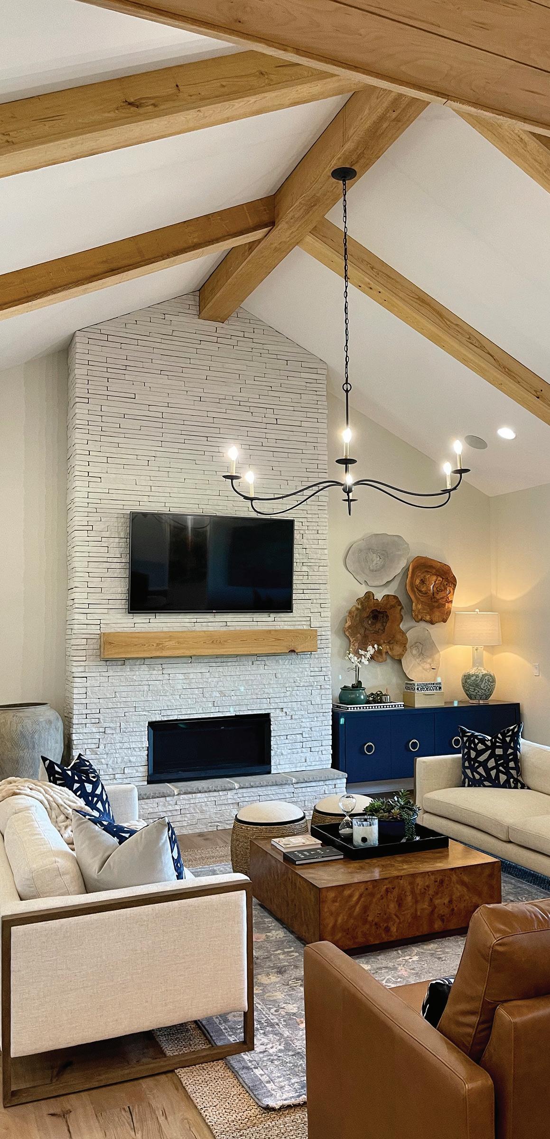
bold colors. The white stacked ledgestone fireplace serves as the focal point of this space, while floor-to-ceiling windows allow natural light inside. Two round cushioned ottomans trimmed with braided jute complete the comfortable sitting space. A custom built navy credenza sits to the right of the fireplace. Measuring 85” long and painted a high gloss navy, the Swansons’ trim carpenter did an amazing job to bring Kim’s vision to fruition, and the painter made it all come to life. Kim added unique round door knocker knobs to set it off, and Bryan Callaway, from MerchantHouse, styled it perfectly.
In the kitchen, natural wood drawers and white cabinets offer plenty of storage space. Stainless GE Cafe appliances offer durability and functionality. A large island incorporates additional room for bar seating, offers extra space for food prep, and houses an inset space for Kim and Randy’s fur baby’s food bowls. A 48” dual fuel range and large commercial refrigerator are the perfect accessories allowing the Swansons to easily entertain numerous guests. White quartz countertops and a white Zellige tile backsplash
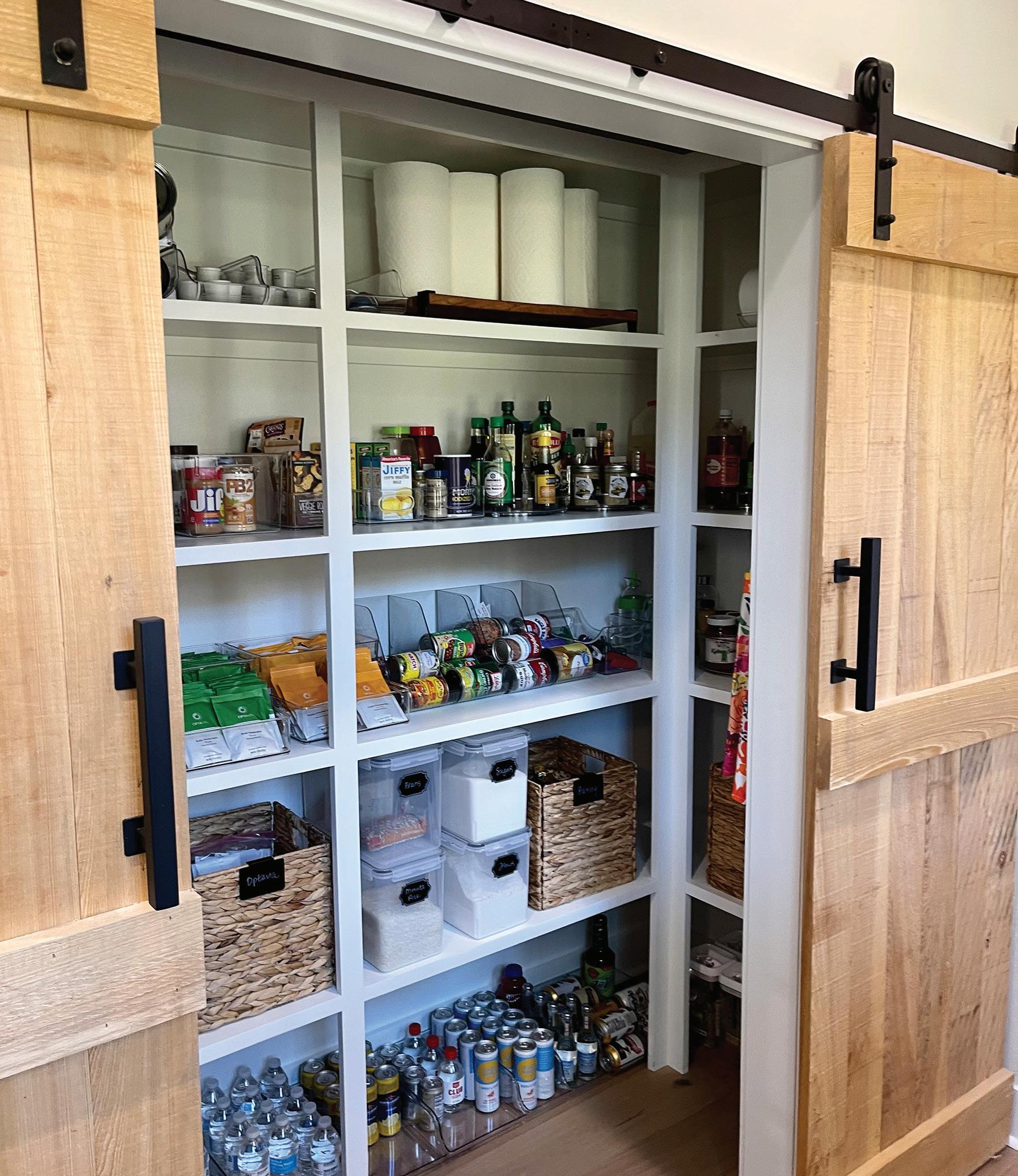
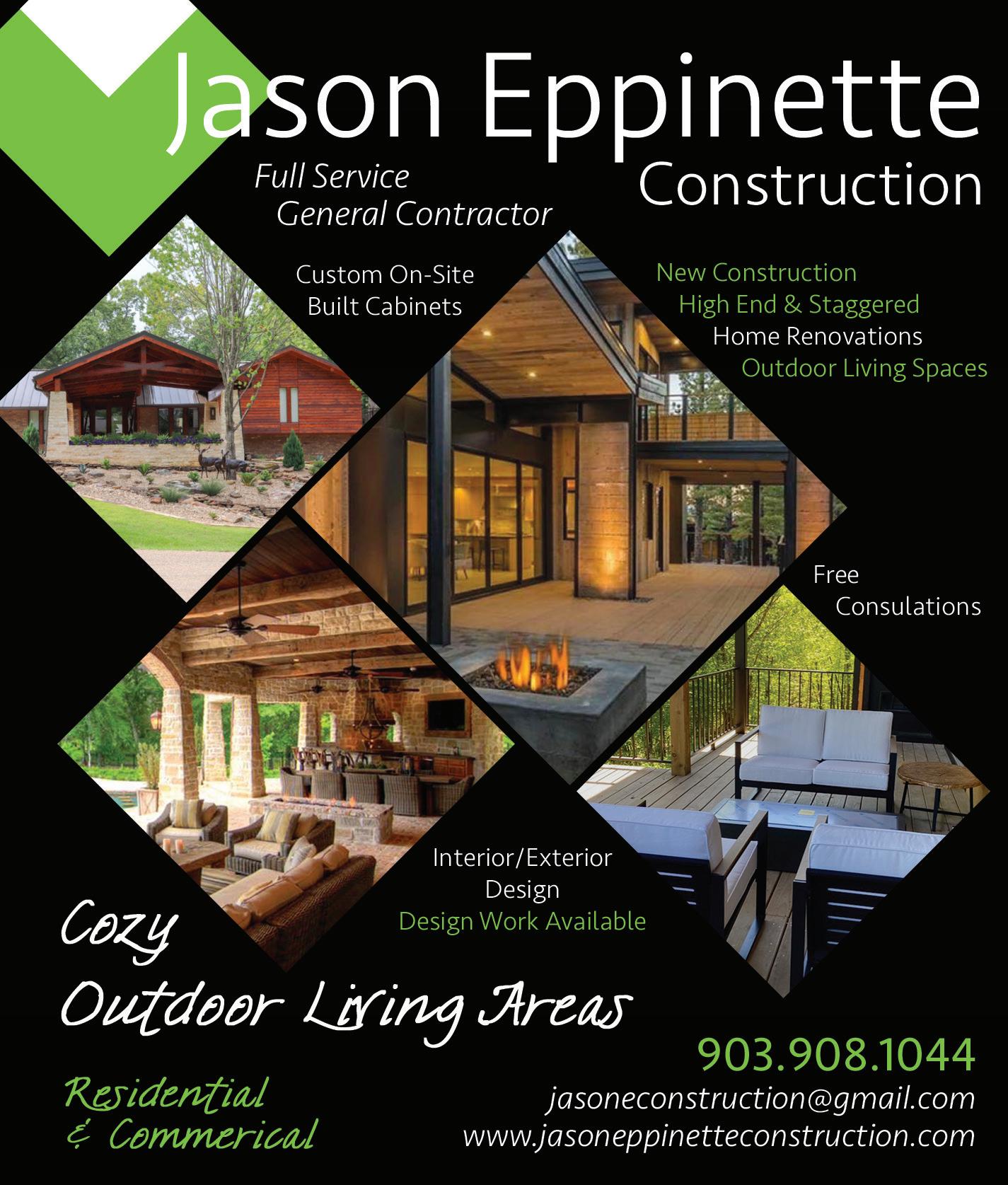
offer a clean, timeless look. A custom china cabinet was built to resemble a furniture piece, and now houses the Swansons’ wedding china, family heirloom china, and Kim’s grandmother’s silver collection.
To the right of the refrigerator, a built-in bar is hidden by two unique arched doors. The bar back is wallpapered with a colorful Moroccan print, offering a super fun place to mix cocktails.
Kim admits that the butler’s pantry is her “dream.” Super organized and convenient, unique features include a coffee bar, coffee drawer, spice drawer, and a fabulous food pantry. Double barn doors serve as accent pieces and can be closed to hide the stored items.
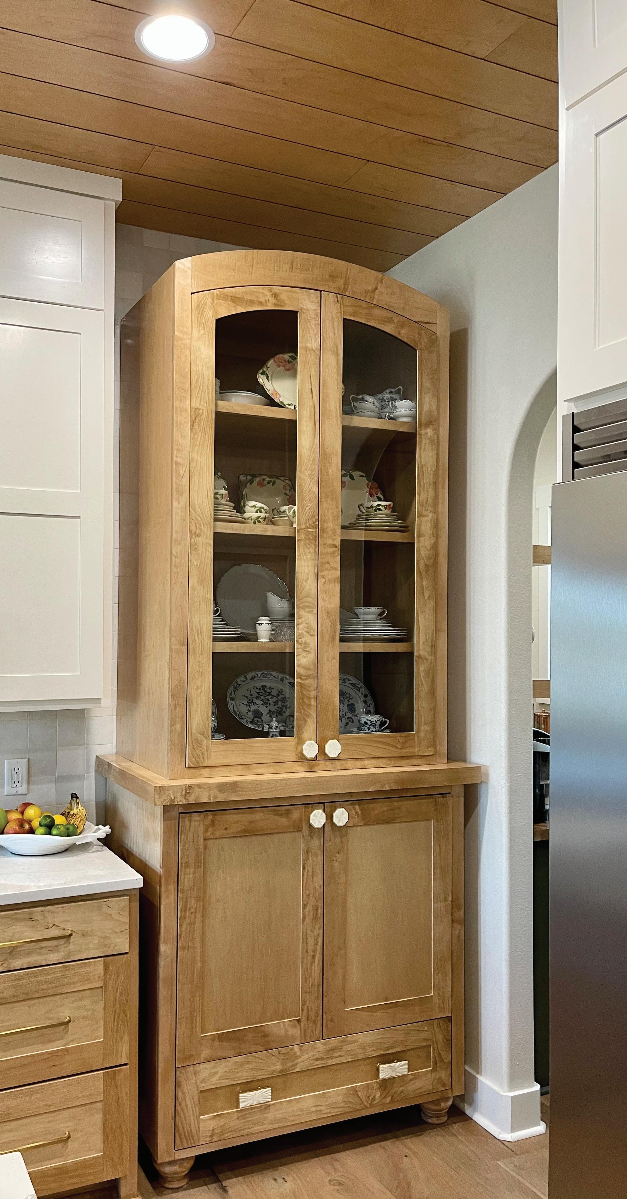
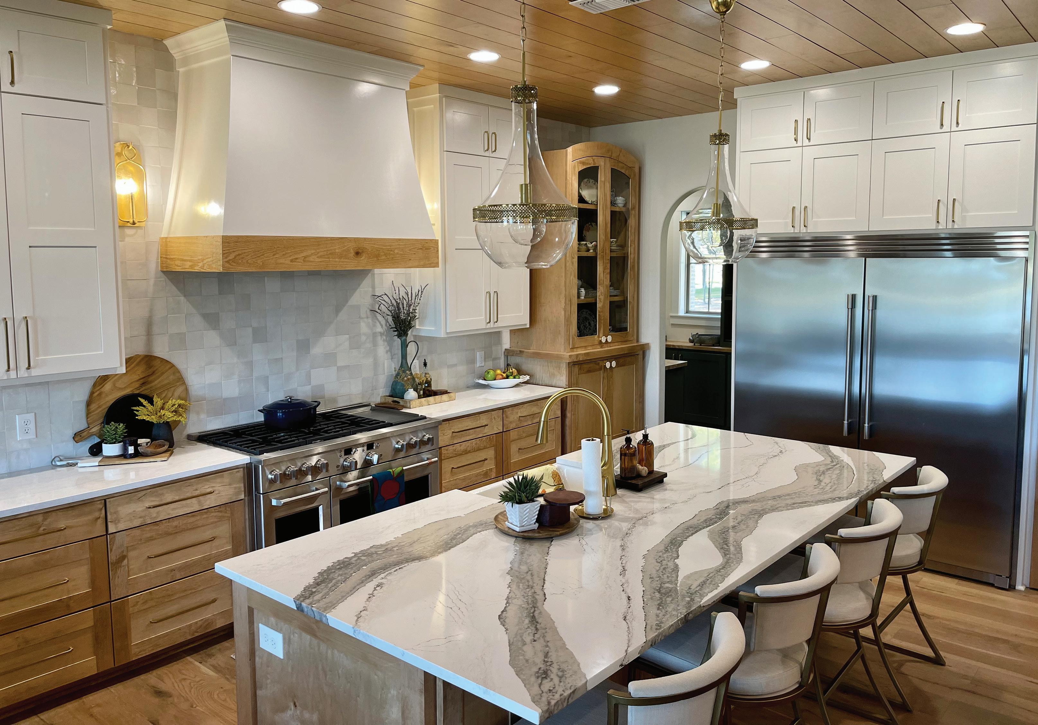
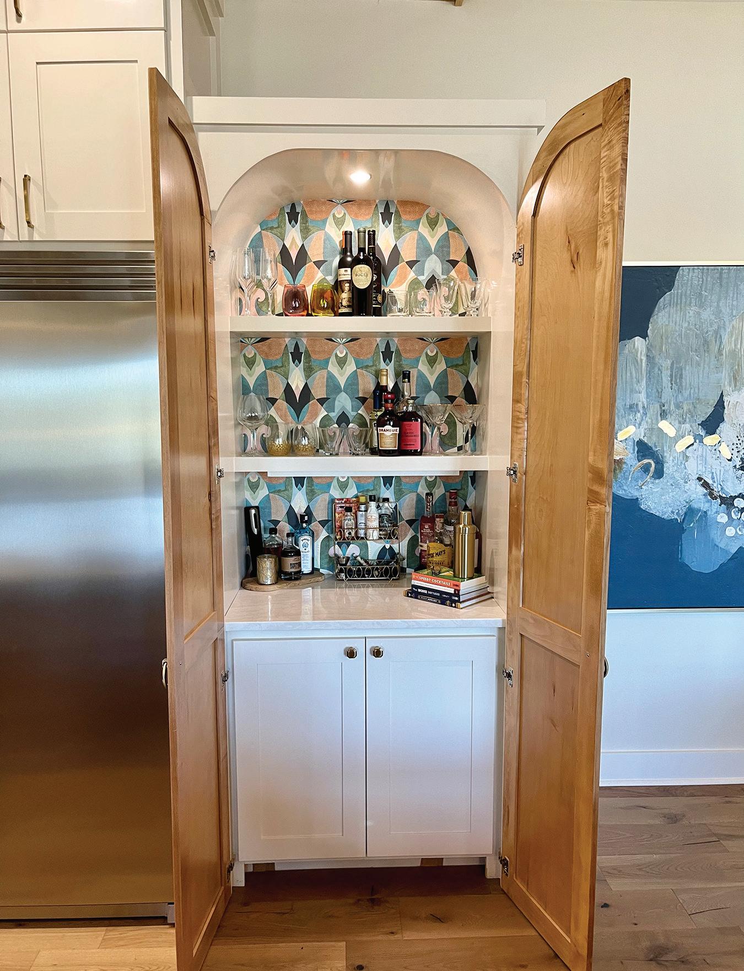
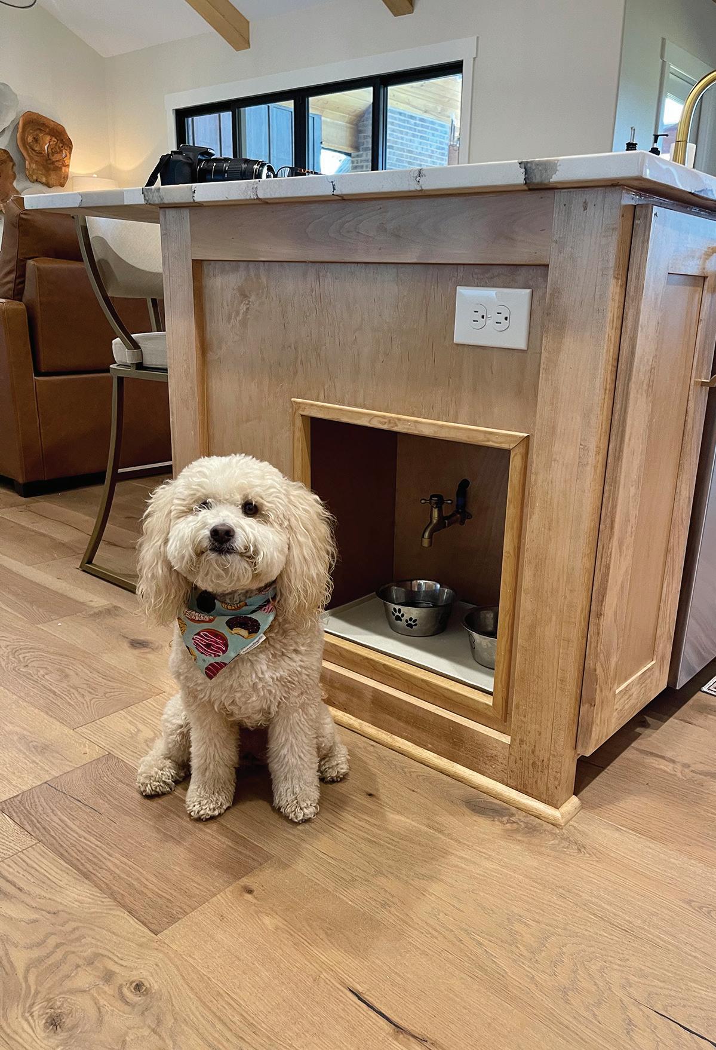
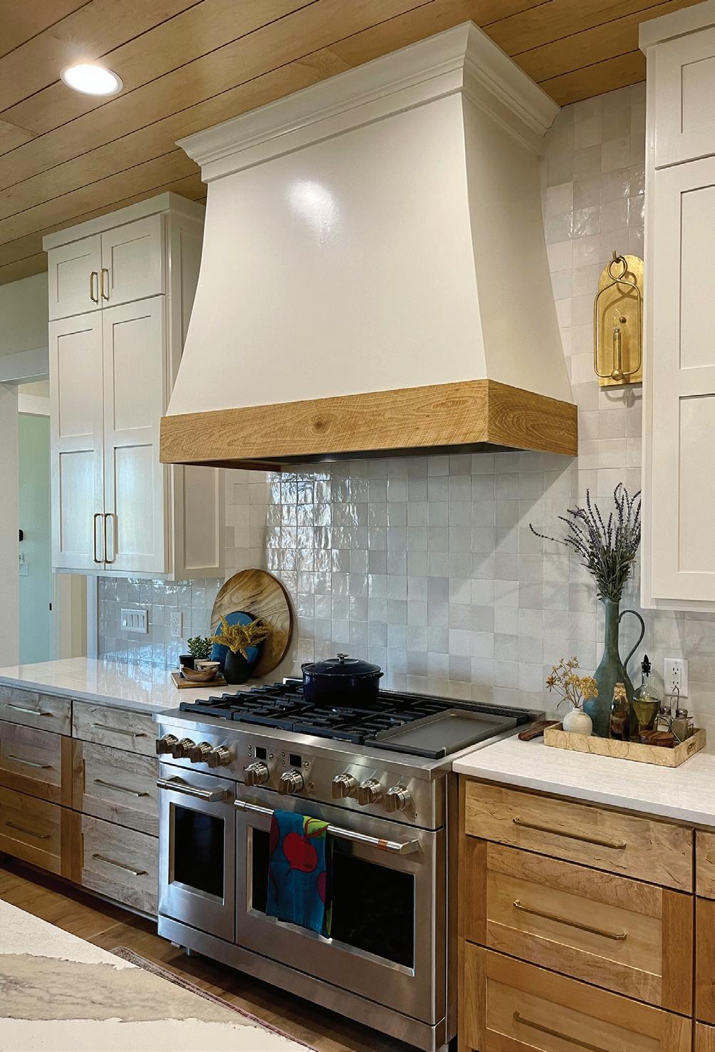
An upholstered fabric headboard creates comfort and coziness in the master bedroom. Unique wooden nightstands flank both sides of the bed, playing host to two tall glass lamps in shades of blue. Two blue leather stools sit at the end of the bed, offering the perfect space to get dressed in the mornings or sit and unwind in the evenings. A sitting area is situated in front of side-by-side windows, offering a tranquil place to view the lake.
Vintage reclaimed mirror paned barn doors lead into the master bath. Inside, a massive glass enclosed shower is conveniently situated between dual vanities. A statement piece, the freestanding tub is conveniently situated below a window and offers a bath caddy full of bathing essentials.
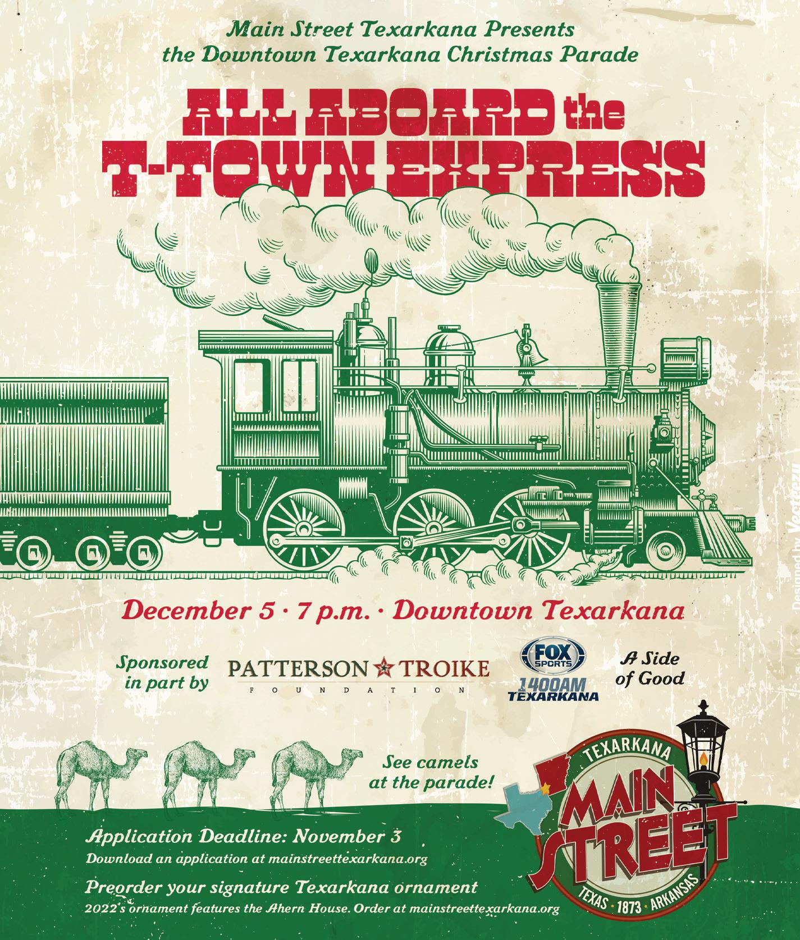

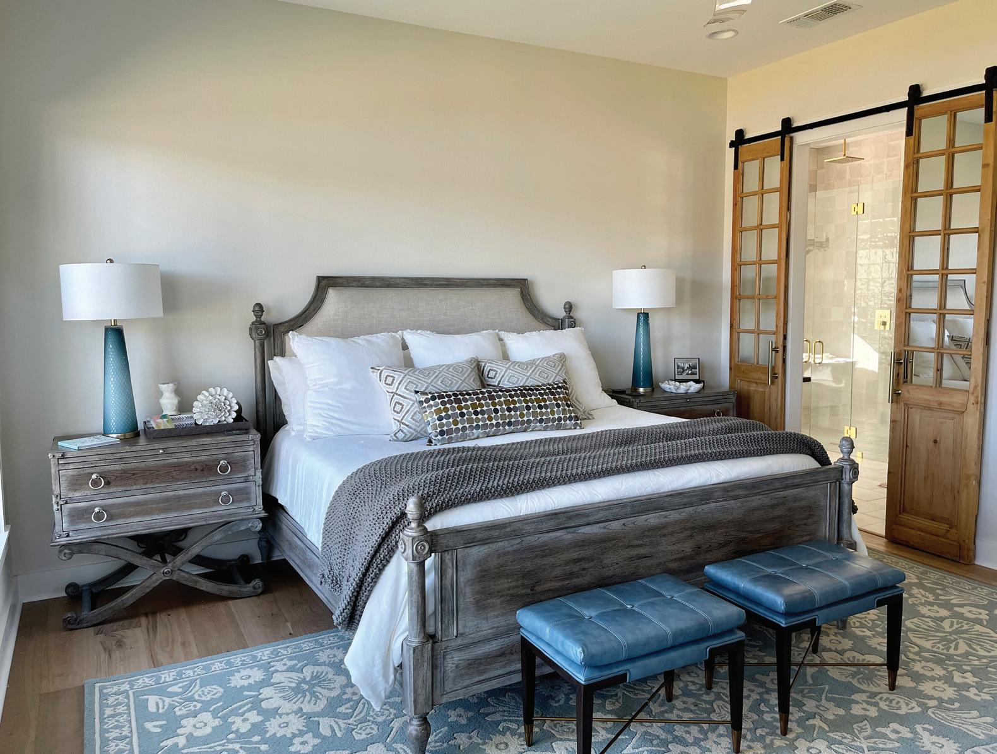
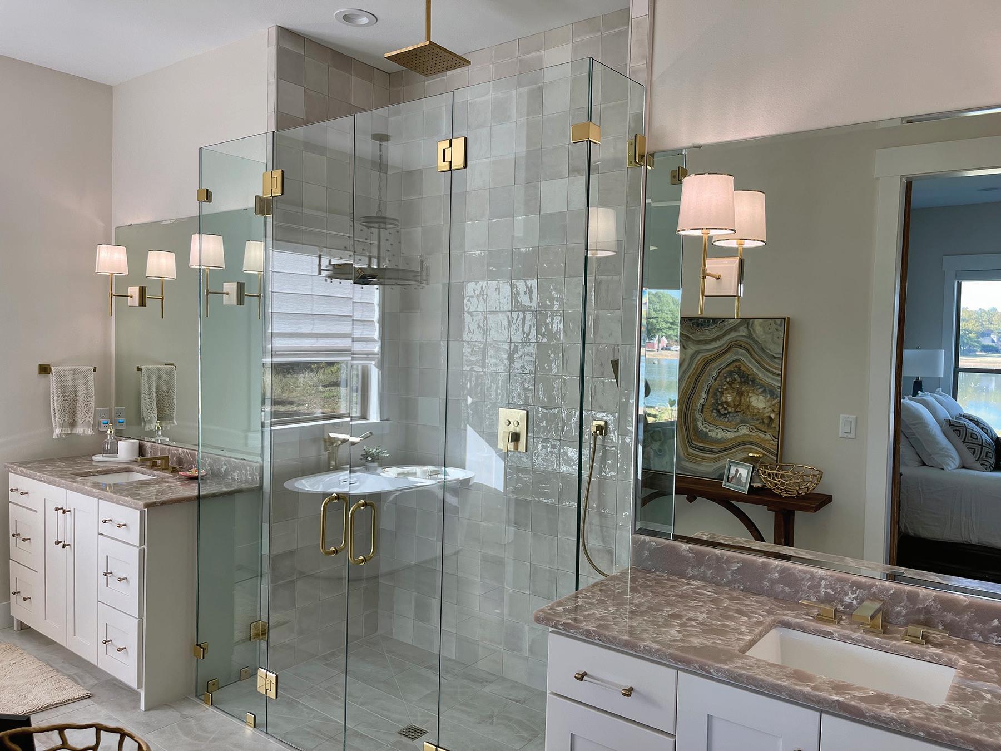

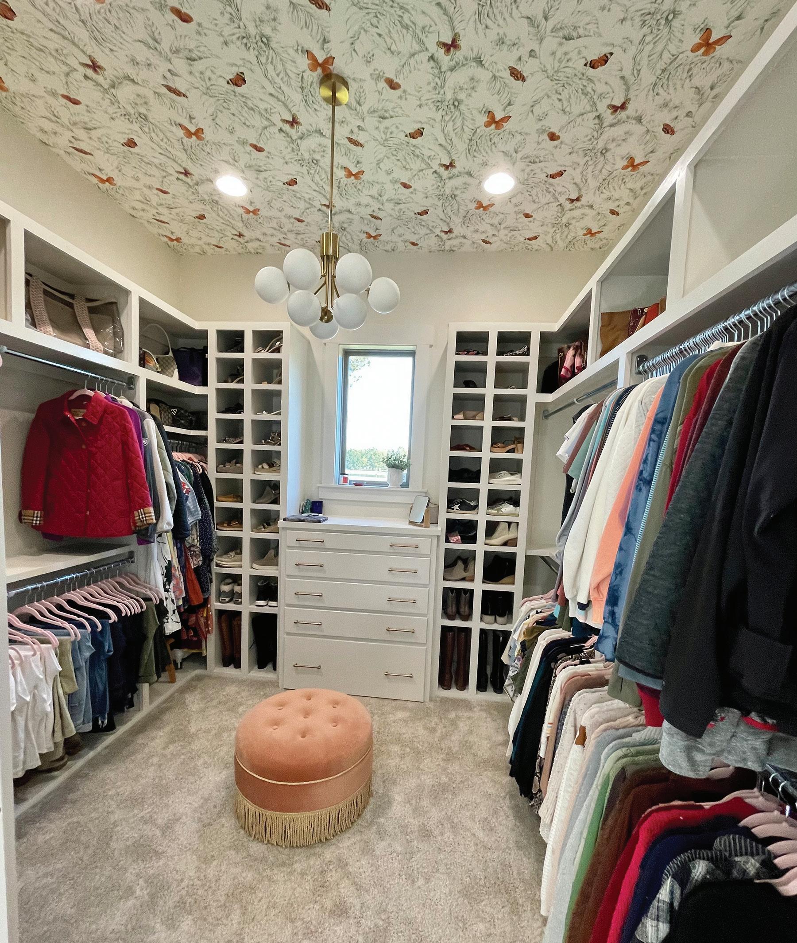
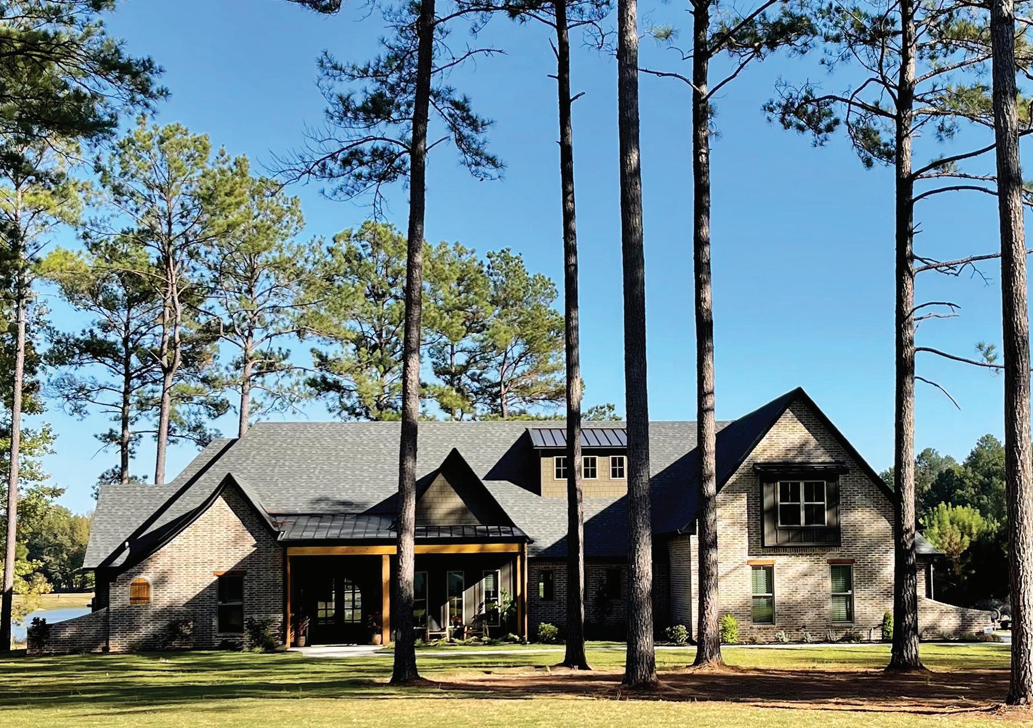
The master closet is organized and efficient, offering the perfect space for clothes, shoes, and accessories. Kim’s closet ceiling is wallpapered with a monarch butterfly print. A mid-century designed Sputnik chandelier provides illumination for the large closet area. “Lighting was very important to me,” Kim says. “I close lots of unique lighting fixtures to enhance each area in our home.”
Kim and Randy have put their hearts and souls into customizing every single foot of their charming showplace as a reflection of their self-expression. Every single decision they made when building their new home was talked about, pondered upon, and discussed openly. For fun, Kim was asked what her favorite thing is about her home. Although no surprise to anyone, she quickly responded, “I personally have too many rooms to choose just one. I love the office. I love the bar. I love the guest bath. I love my closet. I love the butler’s pantry. I love our lot – I honestly love it all.” When hearing statements like those from homeowners, it is easy to conclude that their home is definitely where their hearts are.











