
4 minute read
Q&A With Designer Rebecca Hay: Third Floor Remodel
Exclusive Q&A With Rebecca Hay
Interior Design by REBECCA HAY DESIGNS | Photography by MIKE CHAJECKI
Q: Talk to us a little bit about your client’s needs for this third floor remodel. What did they want out of the redesign?
A: This family of four had outgrown their two-story home. The parents, two working lawyers, needed a dedicated space to work from home, and they were ready for a luxury retreat of their own to escape to. In order to give themselves a home office, they had to move their own bedroom to the converted attic, which was rustic and lacked function.
Q: Tile is really trending right now—especially geometric shaped tile. Can you walk us through your inspiration behind the gorgeous large penny tile installed in the bathroom?
A: We chose a marble mosaic for the bathroom floor because it adds texture to an otherwise clean and simple space. It’s also naturally antislip due to the number of grout lines, so it was a no-brainer to use this in the curb-less shower.
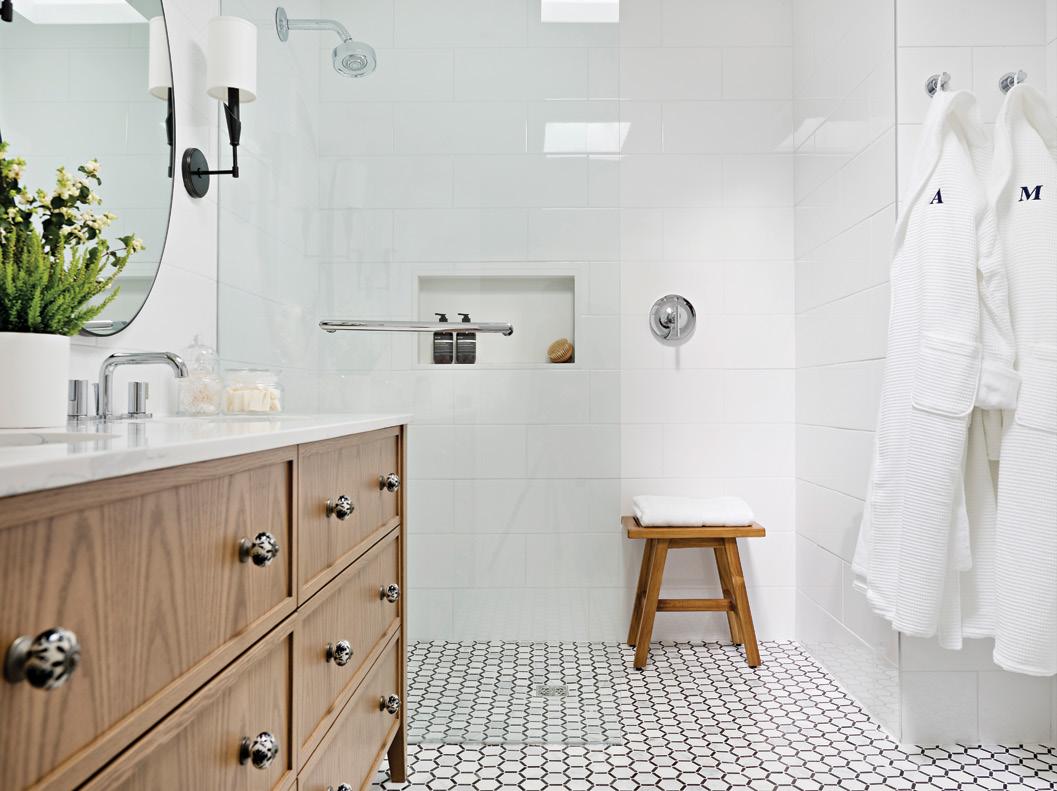
Q: Blue is a dominant color in this home’s interior design, and there’s a beautiful contrast between bold navy blue shades and soft blue tones. Tell us how you chose the color blue as a primary accent.
A: Blue is a calming color, and in this space where the primary purpose is to act as an adult oasis… the space is supposed to be a getaway where the owners could escape to unwind after they put their children to bed, etc. I love to use blue in my designs; it’s a universal neutral that appeals to both men and women.
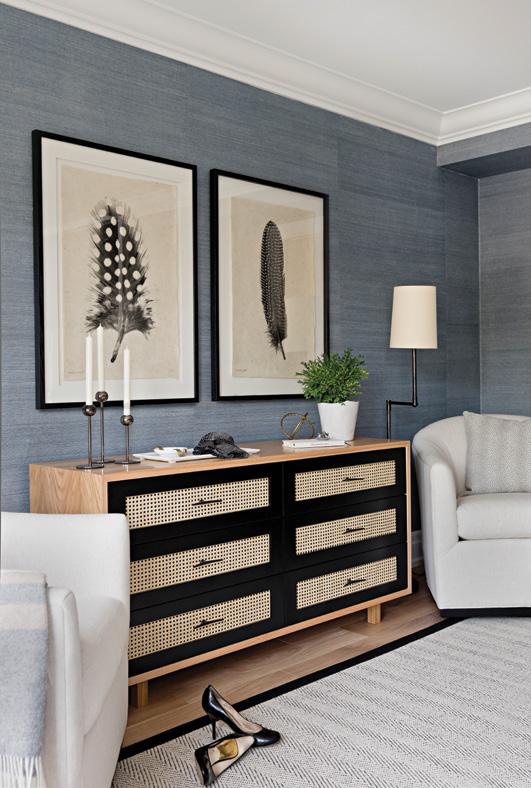
Q: Home offices have become an essential part of the home these past few years. This little home office nook is the perfect example of turning a smaller area into a workspace. What have you found to be the best approach when designing a home office space?
A: Location is key. Working from home can be tricky, so start by selecting a space where you can see yourself working—one that you may already use when you need to focus and that has low traffic flow.
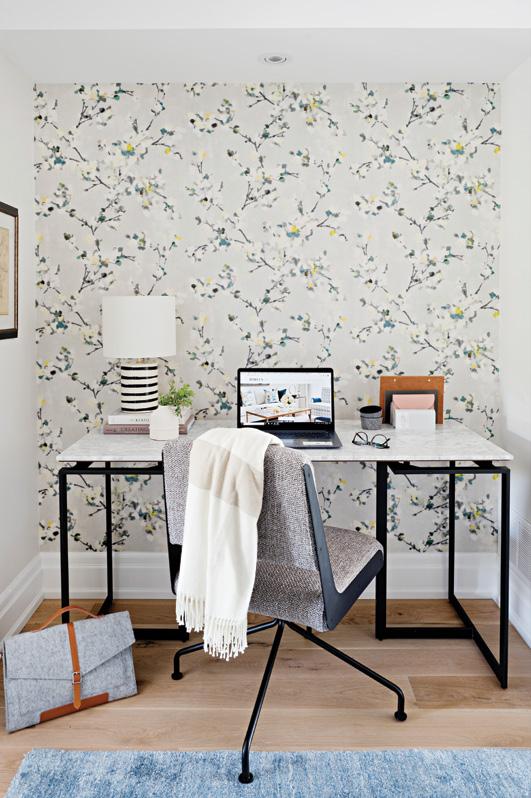
Consider your workflow and give yourself breathing room. Will you be at your desk all day or moving around and needing multiple surfaces? Be sure to give yourself enough room to feel comfortable and at ease.
Don’t overlook your storage needs; organize vertically and horizontally.
Add items that make you happy and inspire you!
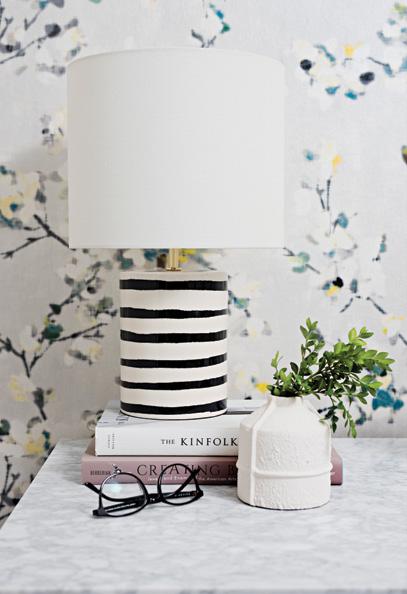
Q: We love the floral wallpaper in the hallway home office! Why did you choose to use wallpaper as an accent here?
A: I wanted the office nook to have its own identity and feel purposeful. No one likes to stare at a blank wall while they are working. It’s a somewhat whimsical pattern that provokes deep concentration and thought: a soft background to a busy mind.
Q: The master bedroom has so much texture to it through the layering of velvet pillows and patterned ottomans to the textured wallpaper. How do you balance fun colors and patterns while also making a space feel simple and sophisticated?
A: The perfect balance exists when you can mix large-scale and small-scale prints on a simple solid backdrop. I am a big fan of loading up fabrics and wall coverings with texture and then contrasting that with a few great patterned items like the ottoman and pillows.
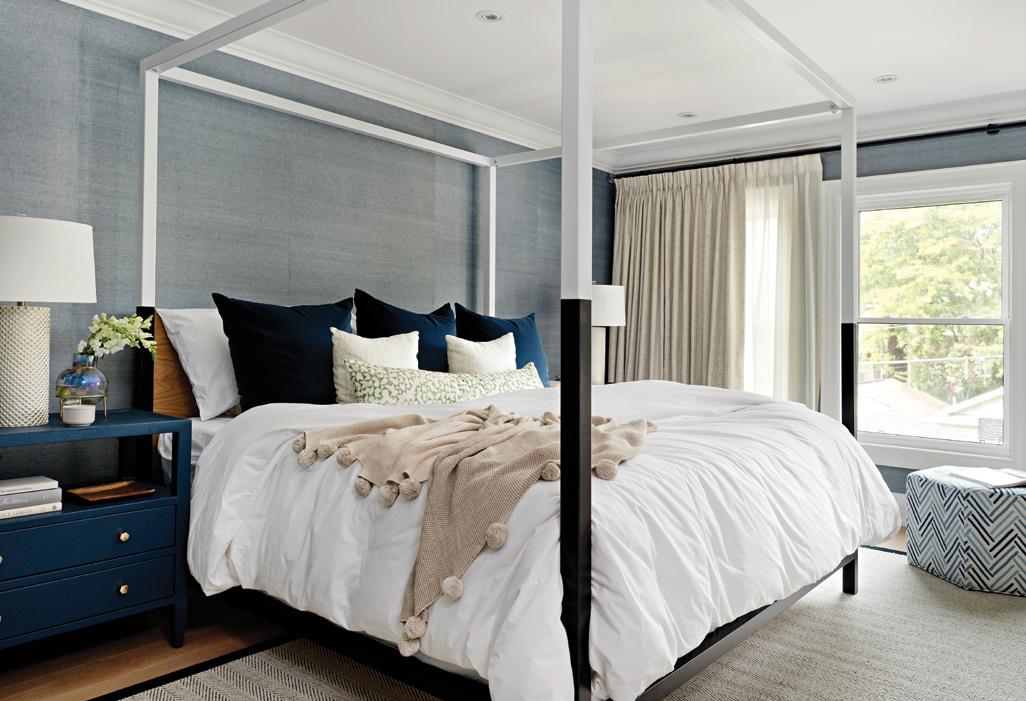
Q: The wide-plank light hardwood floors throughout the third floor space are gorgeous. What are some things you consider when choosing flooring for the master suite space?
A: Hardwood is always the perfect base layer. These engineered white oak planks are warm and help to keep the space feeling light and airy. Softness underfoot is always important in a bedroom and hardwood planks are a great canvas for these plush area rugs that keep your toes feeling warm in the winter months. Layering flooring material matters; it elevates the look.
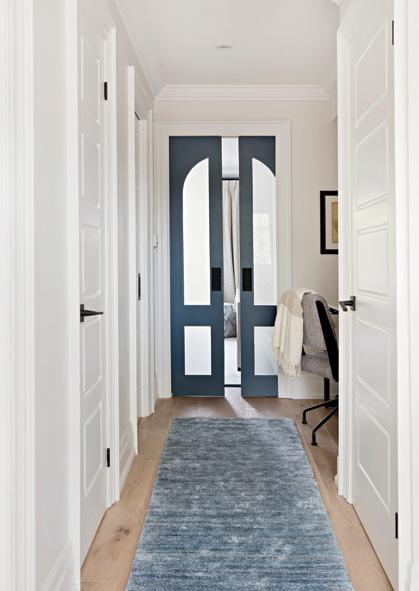
Q: The walk-in closet has so much hidden storage and display space for its minimal square footage. How do you typically approach designing closets?
A: Closets are very personal because everyone has their own preference for how to store their clothes. We like to get to know our clients and ask very specific questions when we’re tasked with designing a closet.
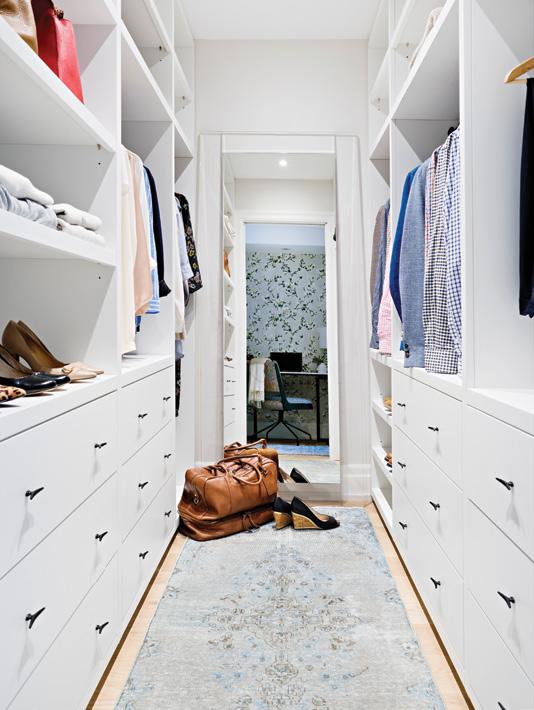
Q: There are so many little details to this third floor suite that tie the space together, from the pocket doors in the bedroom to the hanging artwork to the live greenery. How do you strike a balance between adding a personal touch with decorative items while still keeping a decluttered simplicity throughout?
A: It’s all about editing. Be selective and only keep personal items that spark joy. Repeating the color scheme throughout the third floor creates a cohesive look and makes the space feel calm. You don’t need to have an all-white space in order to feel simple and clean.

