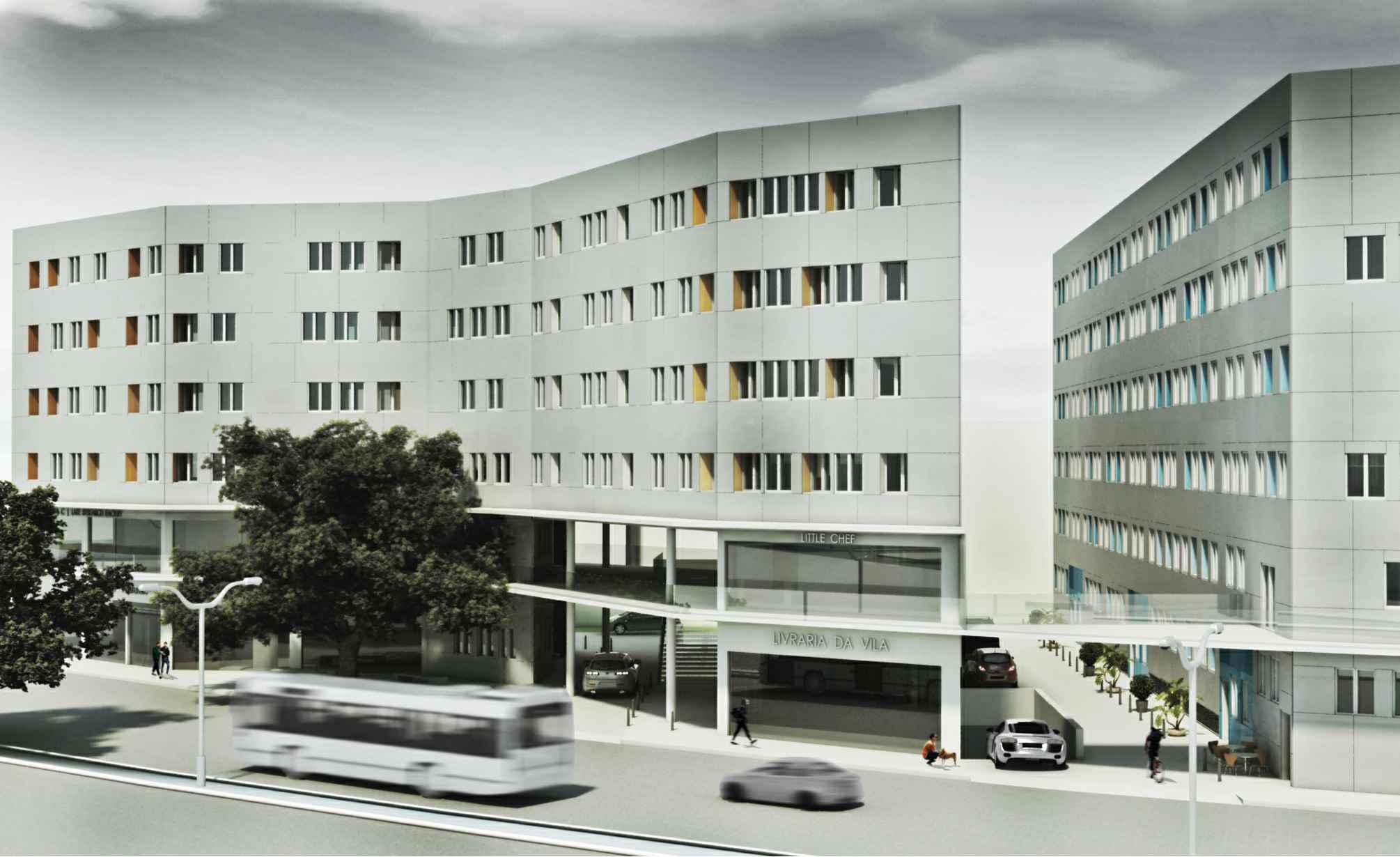
1 minute read
MULTIPURPOSE COMPLEX LOUREIRO DA SILVA - 2013
M U L T I P U R P O S E C O M P L E X L O U R E I R O D A S I L V A
PORTO ALEGRE - RIO GRANDE DO SUL - BRASIL
Advertisement
SEMESTER 5 - 2013
The project consists of two bars: a commercial one, which has a fragmented typology, as it follows the curvature of the avenue and respects the large vegetation, and the residential one that presents itself in a continuous range sectioned in the middle, generating a similar situation to the cloister block of Ildefonso Cerdà. This semi-private street is open to the public during the day and is closed at night. The ground shift between commercial and residential. As the residential building, the commercial is also permeable to vehicles, because it can cross a span, which has the main access of the property. This span with the residential street converge in a flow that surrounds the buildings. Both buildings have the same architectural language, yet their identities are revealed through colors.
17


The apartments for housing have the potencial to seek adequate compactness from a young clientele who would take advantage of the neighborhood, such as the Federal University Campus, opening space for a typological research that could contemplate different family compositions. Meanwhile, commercial rooms take advantage of the neighborhood because of its proximity to the center, as well as the facility that the avenue has to connect the terrain without major problems.

The idea came through Pratt Institute's Competition for Graduate Student Housing. Peter Gluck and Partners Architects needed create a space for living and learning. A series of internal courts are the core architectural idea that activates the whole project. In addition to enlivening the circulation sequence, fresh air enters at the ground floor and rises through the entire building.

