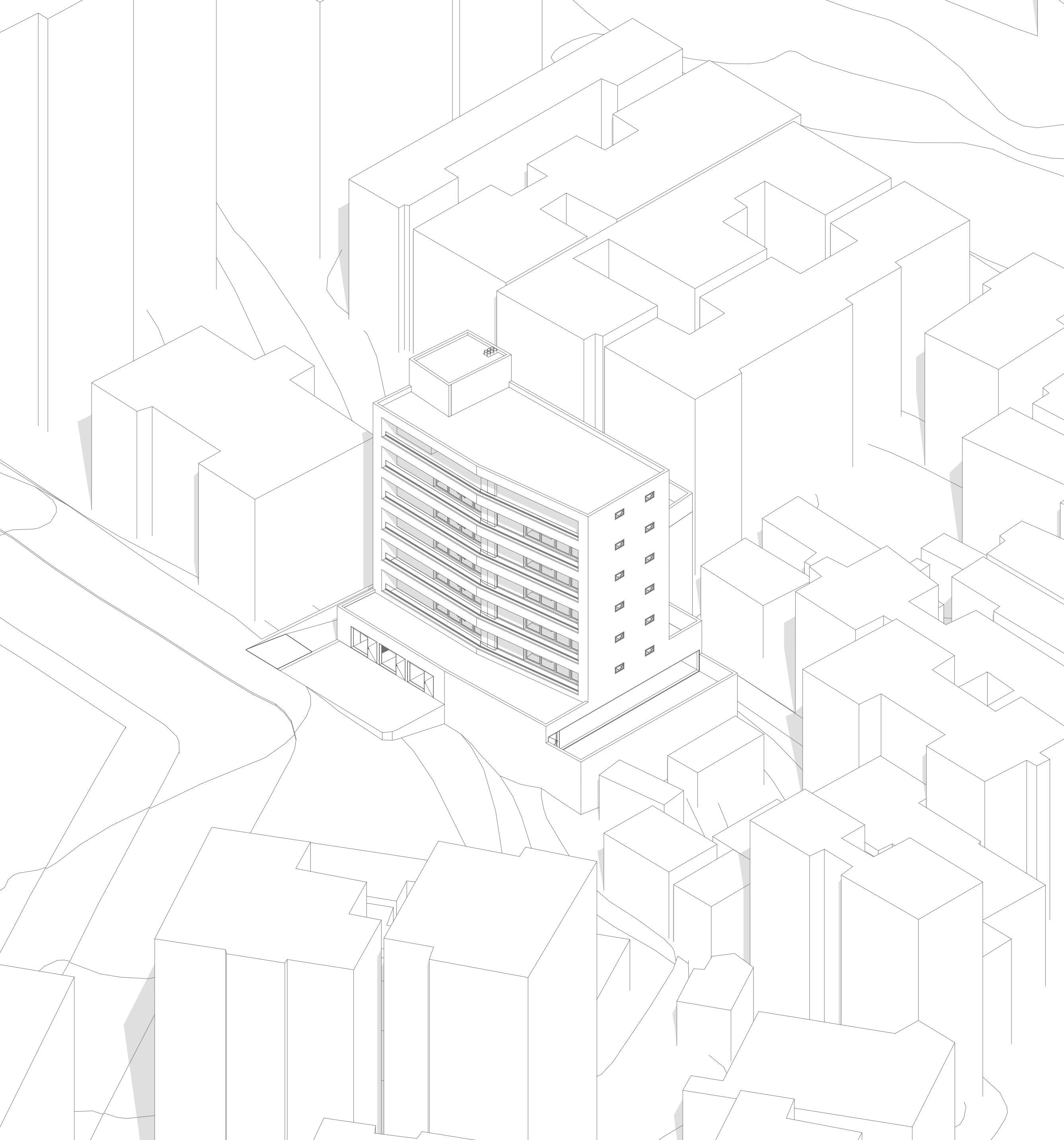
1 minute read
MAURÍCIO CARDOSO BUILDING - 2018
M A U R Í C I O C A R D O S O B U I L D I N G
PORTO ALEGRE - BRASIL
Advertisement
RESIDENTIAL - 2018
PROJECT DONE WITH COLLABORATION OF EIFLER ARCHITECTS
Residential building with shop on the ground floor on a 800m² terrain. The volume maintains a height compatible with the surroundings, reinforcing the human scale more pleasant to pedestrians. The store on the ground floor was created intentionally to provide greater movement of people, following the ideas of Jane Jacobs, favoring the development of a pleasant and safe neighborhood.

Many of the buildings in the neighborhood are from the 1930's constituting a characteristic architecture. Therefore, we opted for a simplified volume, with a clear language and rustic materials, which contribute to the maintenance of a neutral and reduced color palette.


Dr. Maurício Cardoso square, located in front of the terrain, acts as a buffer that, in addition to reducing the noise of the city and providing an area with more pleasant temperatures, offers a favorable environment for gathering.

The front façade has a balcony that extends to all environments and mainly the access to the flowerpot, which follows the same path. When it comes to comfort and feeling genuinely at home, the vegetation of the flowerpot positively interferes in people's good mood, in addition to contributing to privacy.


