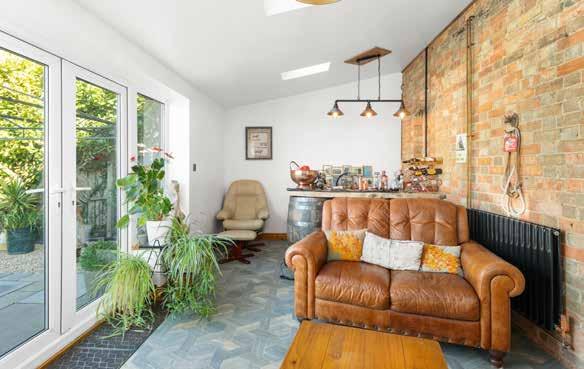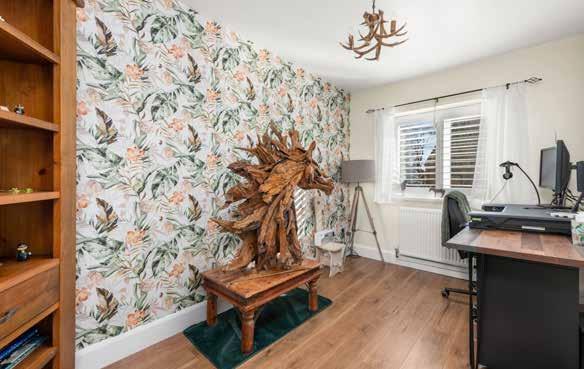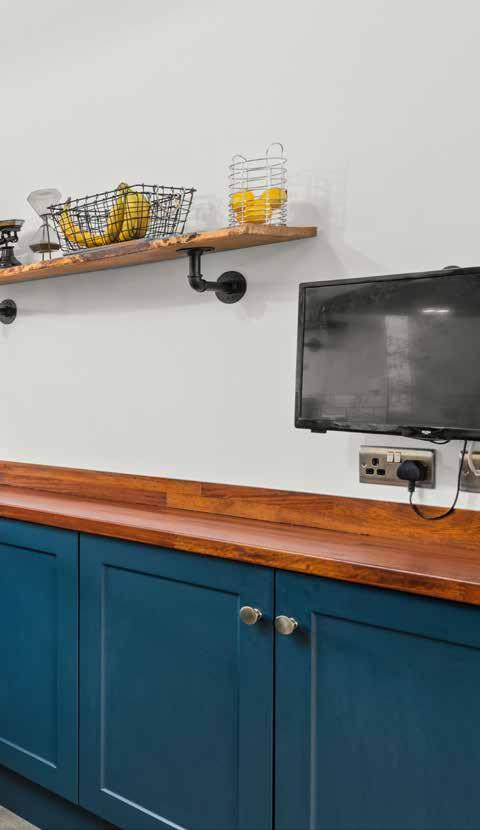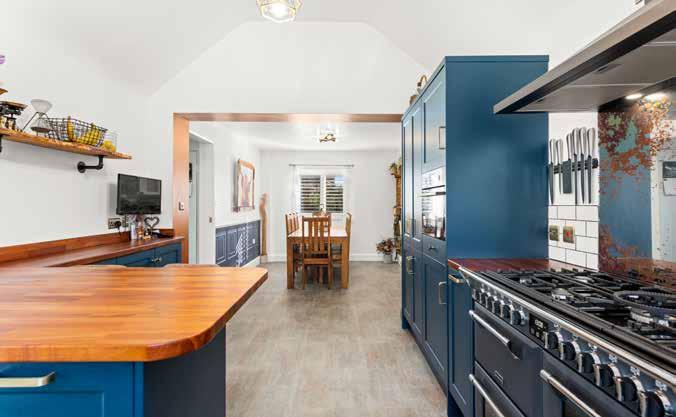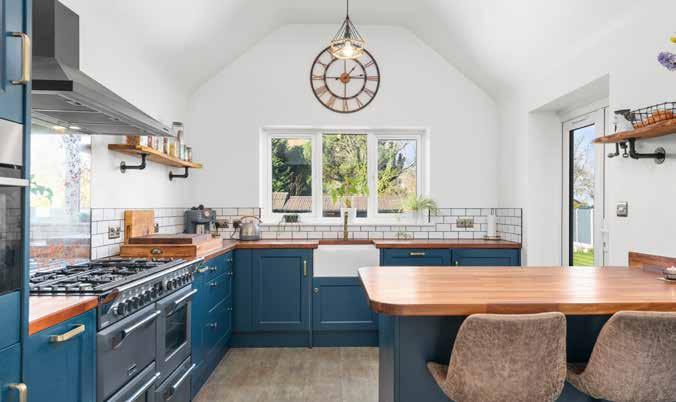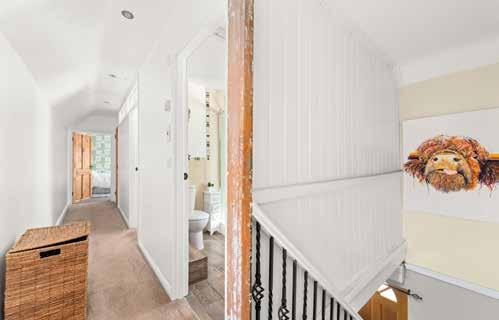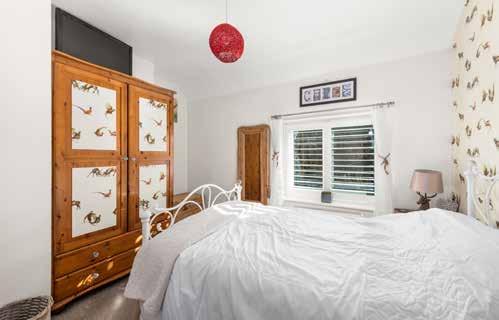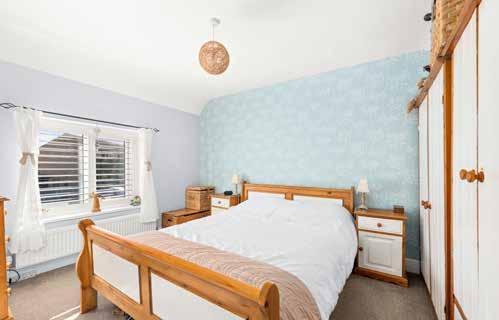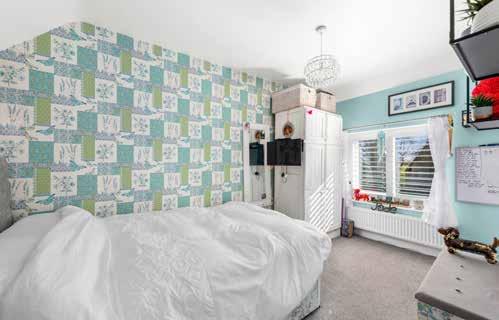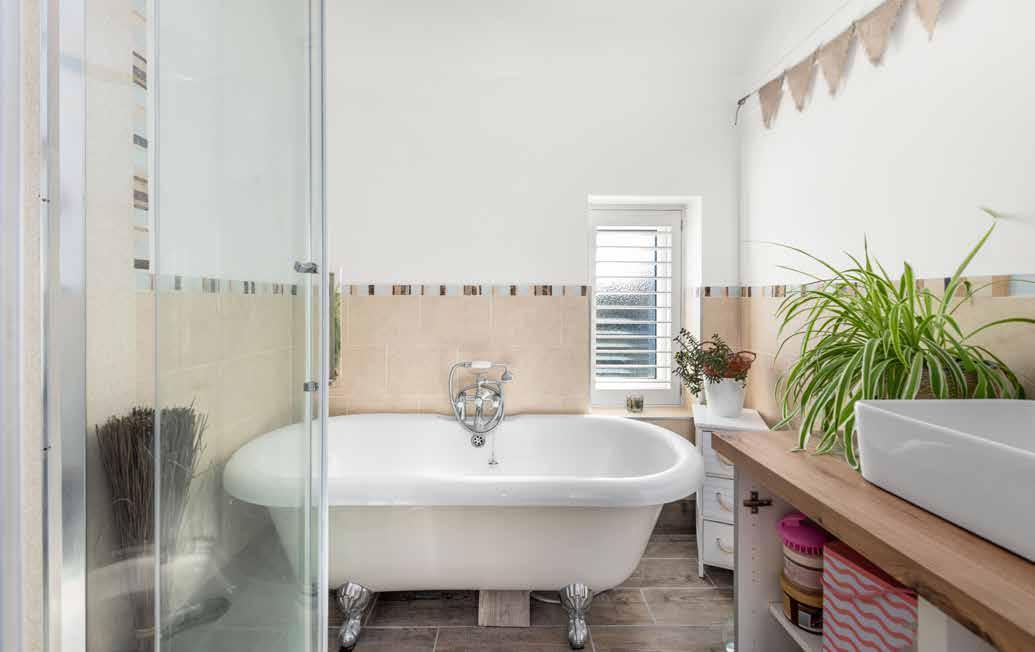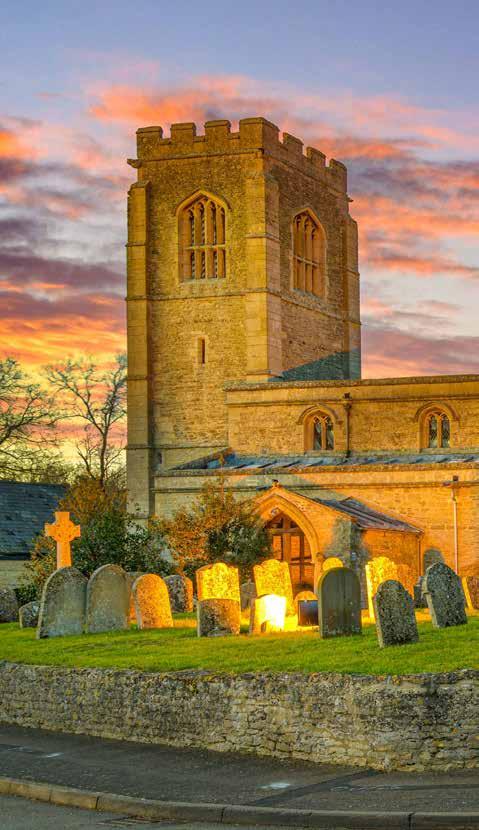
2 minute read
KEY FEATURES
• An Extended and Renovated Victorian Cottage in a Village Location
• Situated Only 5.5 Miles from Oundle and 12 Miles from Peterborough
Advertisement
• Reception Room, Kitchen / Diner, Garden Room, Study, Utility, Boot Room
• Three First Floor Bedrooms and a Family Bathroom with Roll Top Bath
• A Stable Block of Three Stables, Feed Room and Hay Store, Plus 5 Kennels
• Fenced Lawn Area, Raised Terrace with Access from Kitchen and Garden Room
• Large Gavelled Forecourt Offering Off-Road Parking for a Number of Vehicles
• Total Accommodation of the Main House Extends to 1795 Sq.Ft.
In rolling countryside on the borders of Northamptonshire and Cambridgeshire, a delightful, beautifully renovated, extended Victorian cottage stands in an attractive little village a few miles east of Oundle. As well as being within a 5 minute drive from the A1, Peterborough station with its fast train services to London, is less than a 20 minute drive making this a perfect home if wishing for a quiet village lifestyle but having the need to commute.
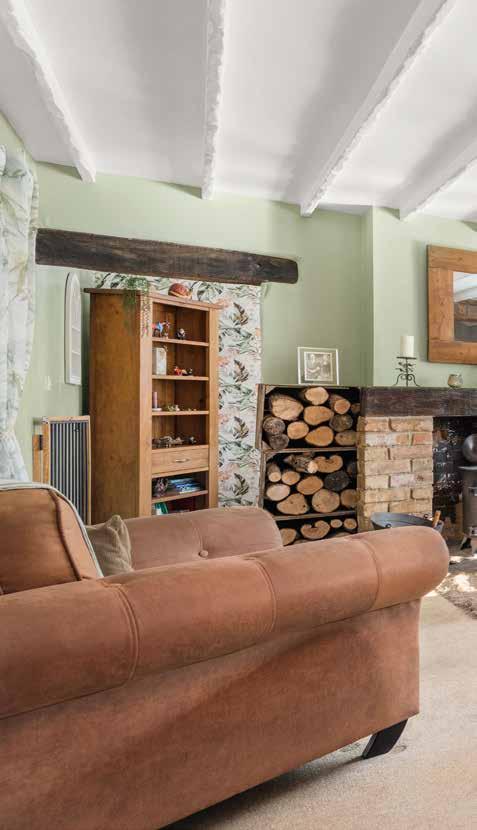
Not only has the house been completely restored and extended in line with modern living, but a brand new stable block has been erected at the end of the enclosed rear garden. The area is excellent for schools and ideal for both hacking and walking.
Weston House dates to late Victorian times with a now new, single storey extension to the side, in place of a Shoemaker’s Barn. Taken from Mr. Bert Saville’s ‘Mucky Lutton: The Yesterdays of a Northamptonshire Village’, we know of the property’s history: “This house, of yellow Gidding brick with Welsh slate roof, was built in the early 1880s for James (Jim) Weston…” replacing a previous house built on the site and indicated on a map of 1690. The author elaborates by saying, “In the 1840s, the tenant was John Weston. He and his two sons worked as shoemakers, and a separate shoemakers’ shop is mentioned. He was also a smallholder, and after his death, his widow Elizabeth carried on the smallholding and is listed in directories as a dairywoman. Her youngest son, Jim, continued the smallholding and also kept a shop on the premises in 1869. Jim moved into the present house in 1881 and continued the smallholding until his death in 1928.” Soon after that, in 1930, the author’s father took over the tenancy and “he converted part of the barn into a general repair shop for bicycles, shoes, clocks and furniture among other things. It became a gathering place for young men of the village between the wars, when money was short.”
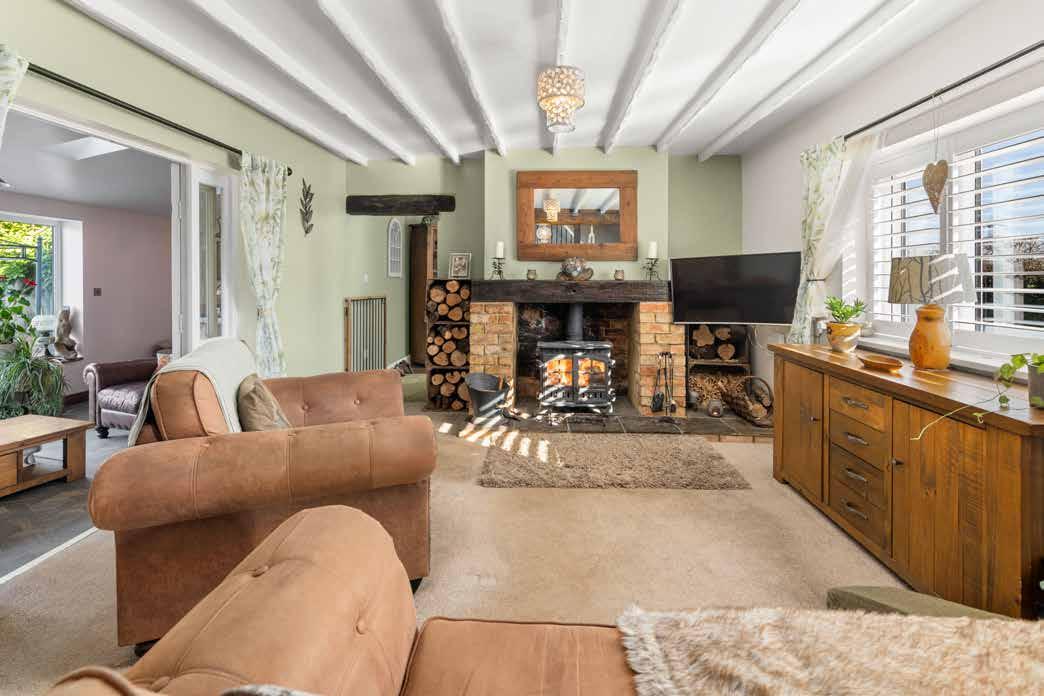
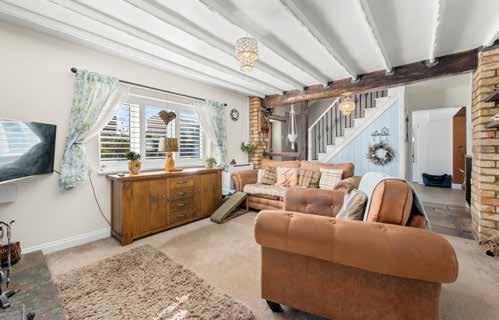
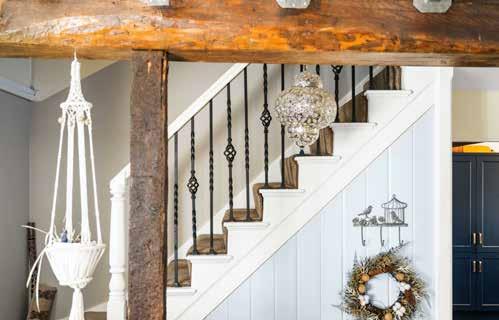
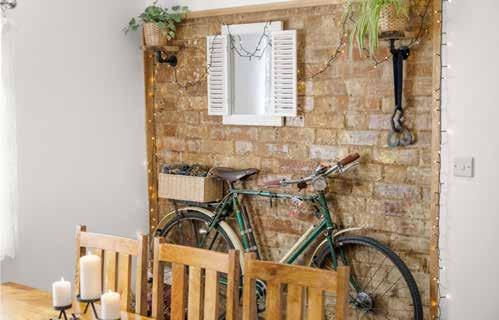
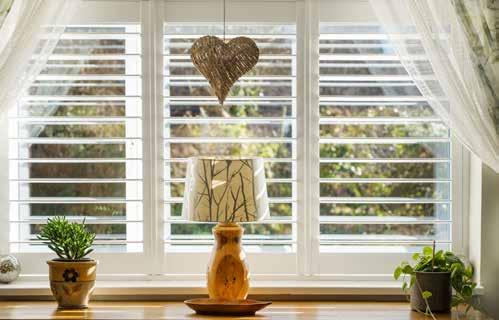
The house is now a fine property, exquisitely restored and extended with 3 bedrooms and a family bathroom upstairs and 3 reception rooms downstairs – a living room, a study/bedroom 4 and a garden roomwith a large kitchen dining room, a utility room, a boot/tack room and a downstairs WC. French doors lead from both the garden room and the kitchen onto the rear garden creating a lovely connection with the outside. The front door from the street opens into the original hallway, now part of the living room where a log-burner sits in the rustic, exposed brick fireplace. Painted overhead beams and further exposed brick adds to the character whilst glazing and internal French doors lead into the new garden room allowing light to flood in from two aspects.
The kitchen dining room extends front to back where the culinary end overlooks the garden. The abundance of navy units are topped with iroko hardwood worktop and envelop a large, range style cooker with gas hob and electric ovens. A microwave oven, a dishwasher and a fridge are integrated, a peninsula acts as a breakfast bar and the Belfast sink is positioned under the window providing a view of the stabled horses.
The utility area neatly holds 2 washing machines and a tumble dryer as well as a freezer and the downstairs WC is large enough to house the owners’ dog bath in one corner. The boot room where one of the back doors opens, is also a good size, ideal for coats, boots, horse tack and dogs.
Upstairs, the 3 double bedrooms and the family bathroom face south with the tiled bathroom fully fitted with a traditional roll-top bath and a separate shower.
