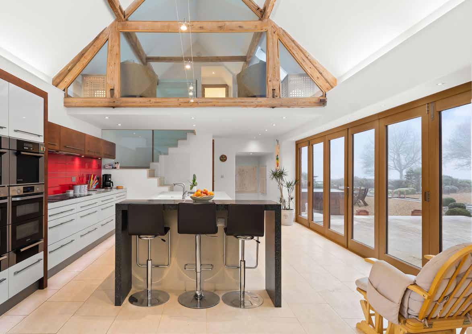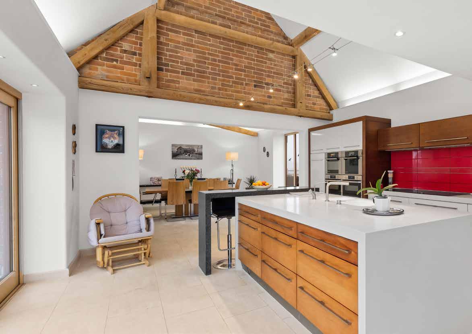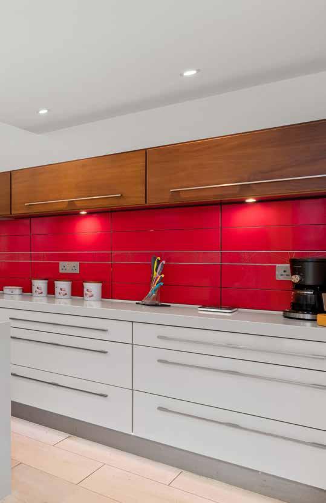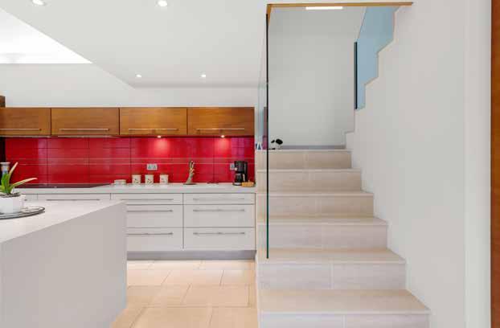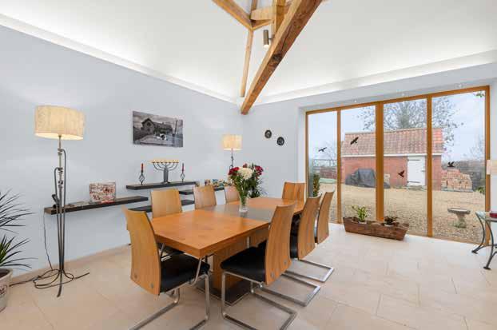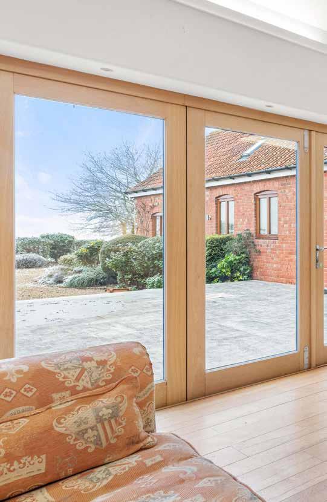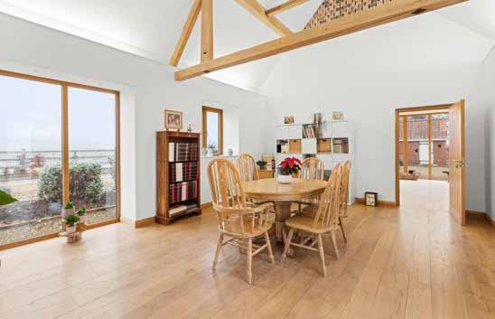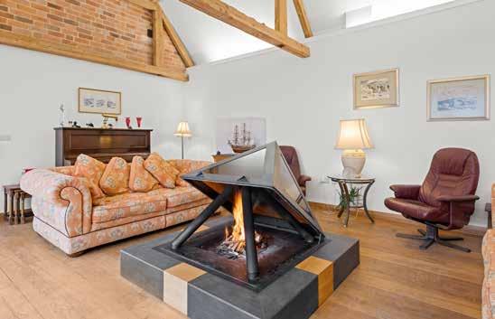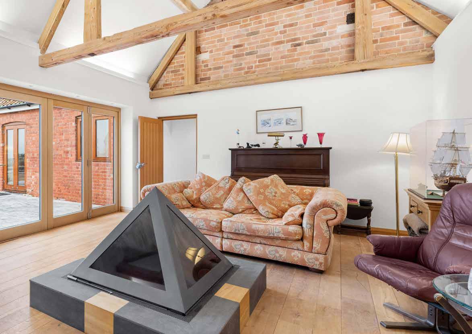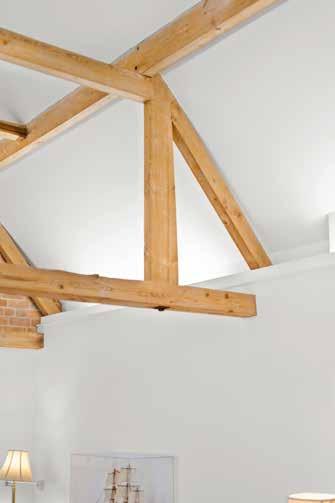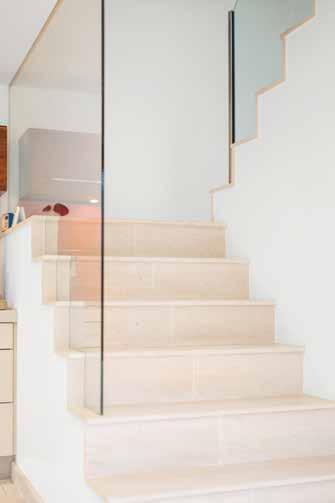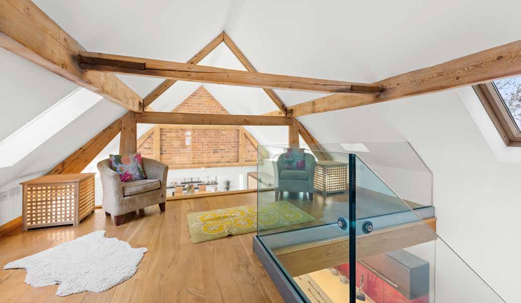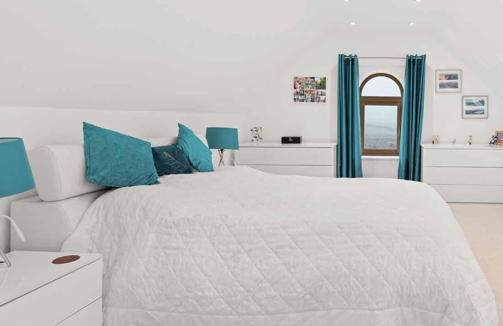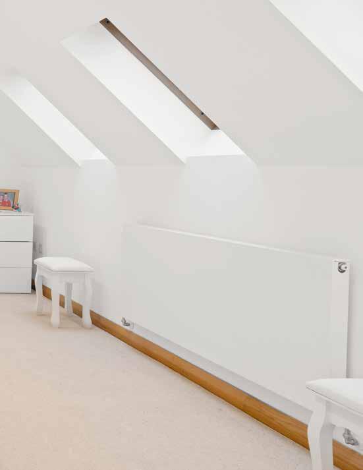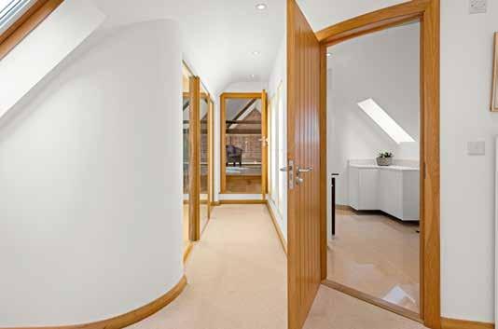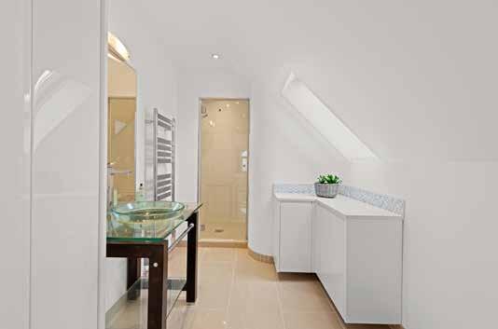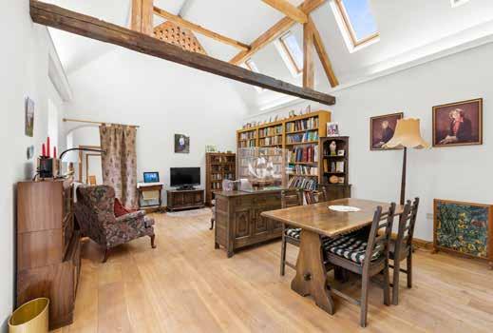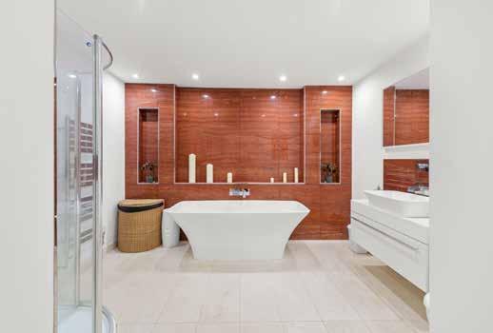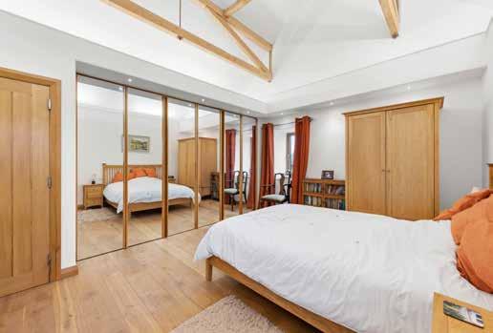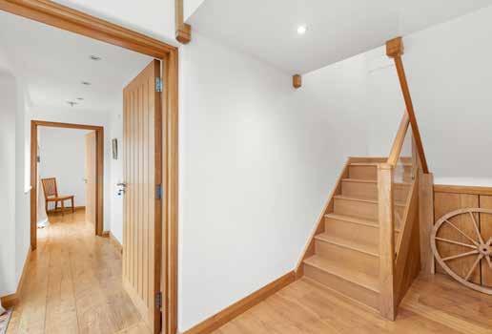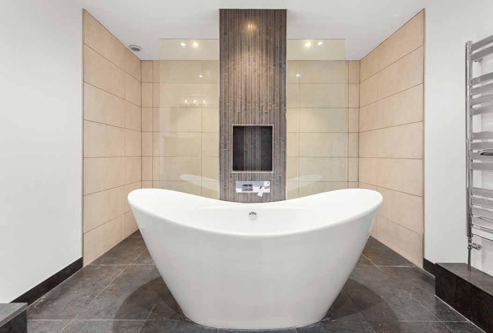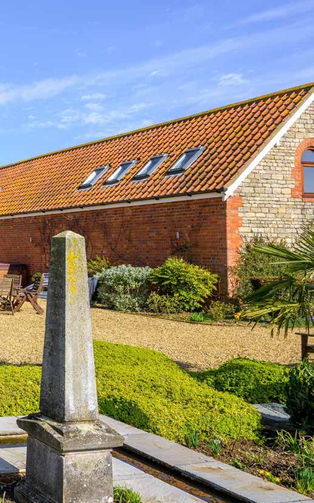
2 minute read
SPECIFICATION
• Underfloor Heating Throughout the Ground Floor
• Multi Zone Heating Control System
Advertisement
• Selection of Oak and Tiled Flooring
• Two Sets of Wall of Bi Fold Doors
• Double Glazed Windows
• Down and Up Lights
• Quooker Boiling Water Tap
• Neff Induction Hob
• Samsung Oven
• De Dietrich Microwave
• Beko Dishwasher
• Alarm and CCTV System
• Two Boarded Storage Lofts
• Solar Panels
• Rainwater Harvesting
• Electric Car Charger
• Exterior Lights and Sockets
• Oil Fired Central Heating
• Sewage Treatment Plant the splendid, original, overhead trusses, all benefitting from a delightful connection through an abundance of glazing with nature and the charming landscape outside.
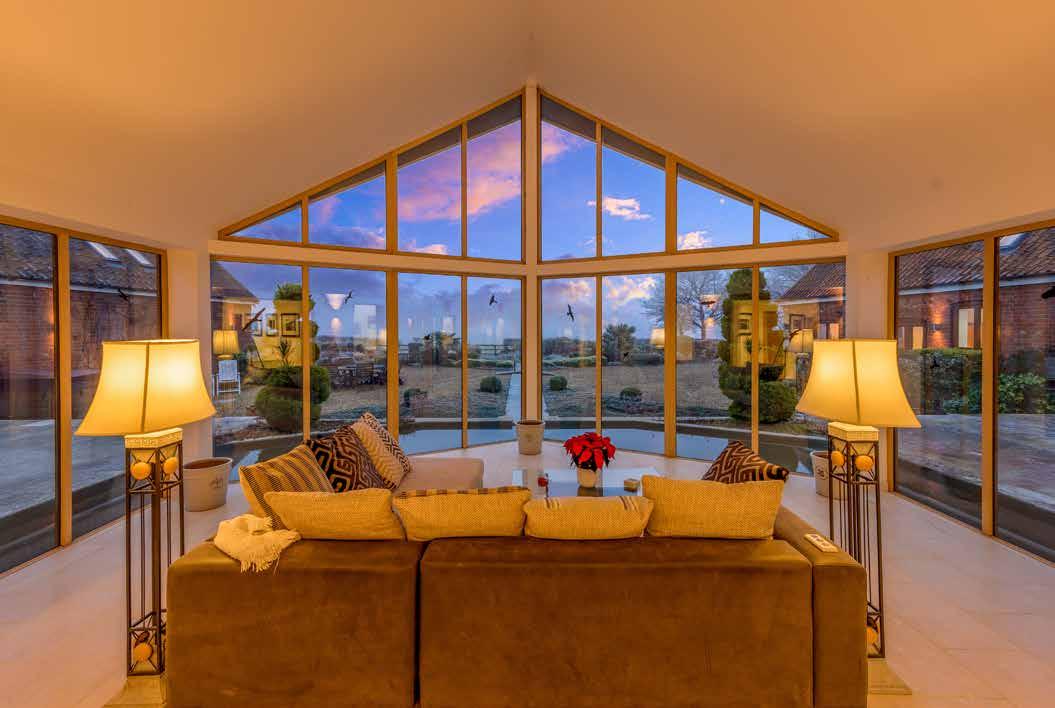
Surrounded by glorious, rolling countryside in South Lincolnshire and sitting on 1.25 acres, an impressive four bedroom barn conversion of the highest calibre has used quality materials combined with top specification interior fittings and appliances, its stunning interior flooded with natural light. A masterful fusion of the traditional with the contemporary has created a unique family home with a superb connection to the outside.
Despite its rural location, there are outstanding schools in the area, both state and private, and excellent road links are nearby with the A1 and the A15 about a 15 minute drive, so too, Grantham to the northwest where fast trains to London take around an hour.
Manor Farm Barn is an exemplary barn conversion providing an exceptional home. Converted with no expense spared, including the underfloor heating over the tiled or oak floors, the rooms are extraordinarily spacious many enhanced by vaulted ceilings revealing additional, contemporary, free-standing baths. A number of built-in or fitted wardrobes provides a good deal of storage whilst there are two loft areas boarded out with lighting, one from the hall with a fold-down ladder, the other requiring a ladder from the reception room in the west wing.
Constructed in a mix of stone and brick with terracotta pantile roofs, the barn is predominantly single storey with an M-shaped footprint that is perfectly orientated for capitalizing on the best of the sunshine. The main entrance is centrally positioned which leads directly into an awe-inspiring, fully glazed, modern extension - the garden room somewhat reminiscent of a ship’s bow from the outside apparently floating on calm waters of the encompassing reflection pool. Projecting into the south facing courtyard around which the barn sits, doors open onto paved terraces either side and bi-folding doors sweep back from both the kitchen and the principal living room forming a seamless flow between the inside and out.
The accommodation comprises commodious reception rooms: an almost 30 foot long living room focussed around a striking and unusual central log-burner, a large dual aspect dining room adjoining a breakfast room linking with the contemporary kitchen in the east wing. This leads to utility areas down steps and the integral, open-fronted double garage. The west wing is reached through the living room as well as through a number of French doors from the outside. This wing contains two en suite ground floor bedrooms either end of an over 20 foot long room, once an office, but currently a living area with some fitted cupboards incorporating a sink.
Staircases in each wing rise to the principal en suite bedroom in the east wing which enjoys a sitting area that has a view of the kitchen below through glass and the second upstairs bedroom in the west wing, both within the eaves of the roof. All four bedrooms are generous doubles, all with beautifully styled modern bathrooms featuring large, tropical rainfall showers, and two with
The expansive, immaculately landscaped gardens can be appreciated from every room with formal symmetry in the courtyard imbuing a sense of serenity where the reflection pool flows into an outstretching rill and where steps from the elevated paved patios lead to gravel gardens and well stocked, curving beds. A further patio is to the west that gives way to lawns and more beds and borders. The boundaries are marked by post and rail fencing enclosed by gates onto a long gravelled drive which provides a copious amount of parking by the house.
