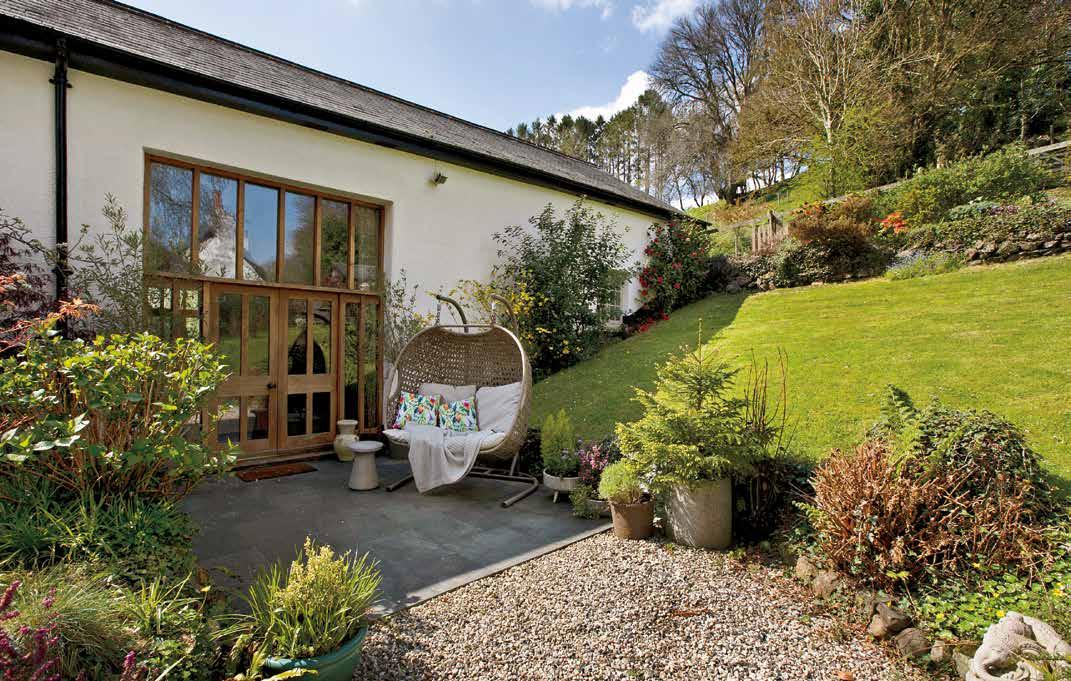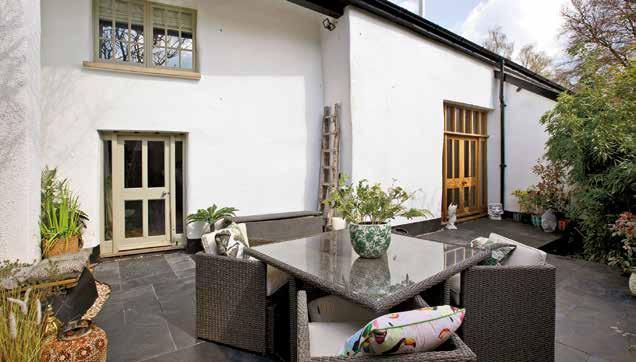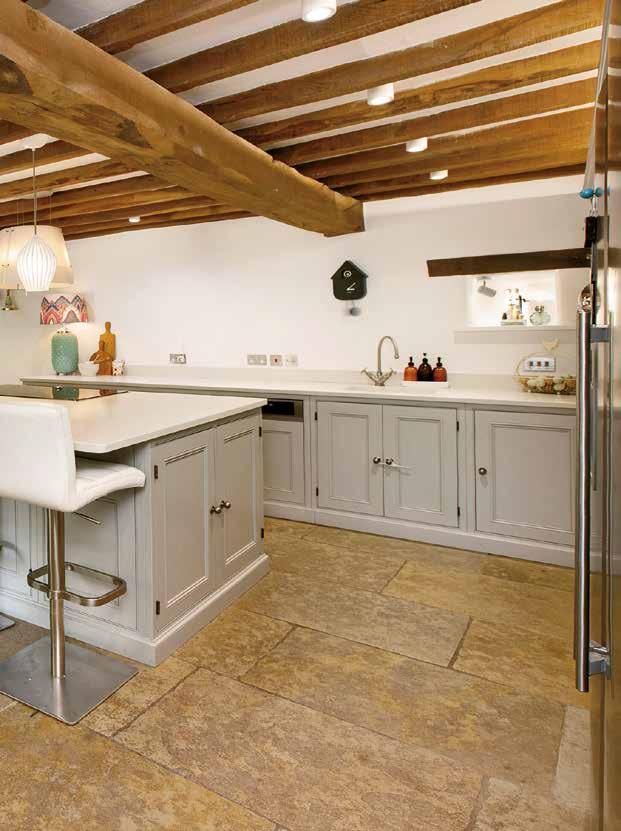
1 minute read
STEP INSIDE
As you step into the property, you are immediately greeted by a sense of luxury and quality. The exquisite use of materials, such as mandarin limestone flag flooring and oak doors, is evident from the moment you enter the entrance hall. From here, you have access to the main living accommodation, the staircase, and a convenient shower room with a WC.

Advertisement
To the left of the entrance, a couple of steps lead you down to the stunning kitchen dining space, which truly serves as the heart of the home. The bespoke wooden units have been professionally painted in Little Greene paint and are adorned with Bianca Massa quartz worktops, exuding elegance, and functionality. The abundance of storage and worktop space, along with the 12-foot matching island, make this kitchen a perfect spot for socialising and cooking, there is a wood burner, and built in appliances. Natural light streams in through two windows at the front and one at the back, while double doors open to the front terrace, seamlessly blending indoor and outdoor living.
On the right side of the entrance, you’ll find the impressive sitting room that leaves you in awe with its high vaulted ceiling and exquisite décor. Flooded with light from the doors that lead out to the front and back terraces, this room is divided into two areas, with a main sitting room and a cosy snug area under the mezzanine. A spiral staircase leads up to the mezzanine floor, offering additional versatile space that could be used as an office, an art studio, a reading area, or even an occasional bedroom. The mezzanine floor has its own double doors that open up to a private terrace area, connecting seamlessly with the rest of the garden.













