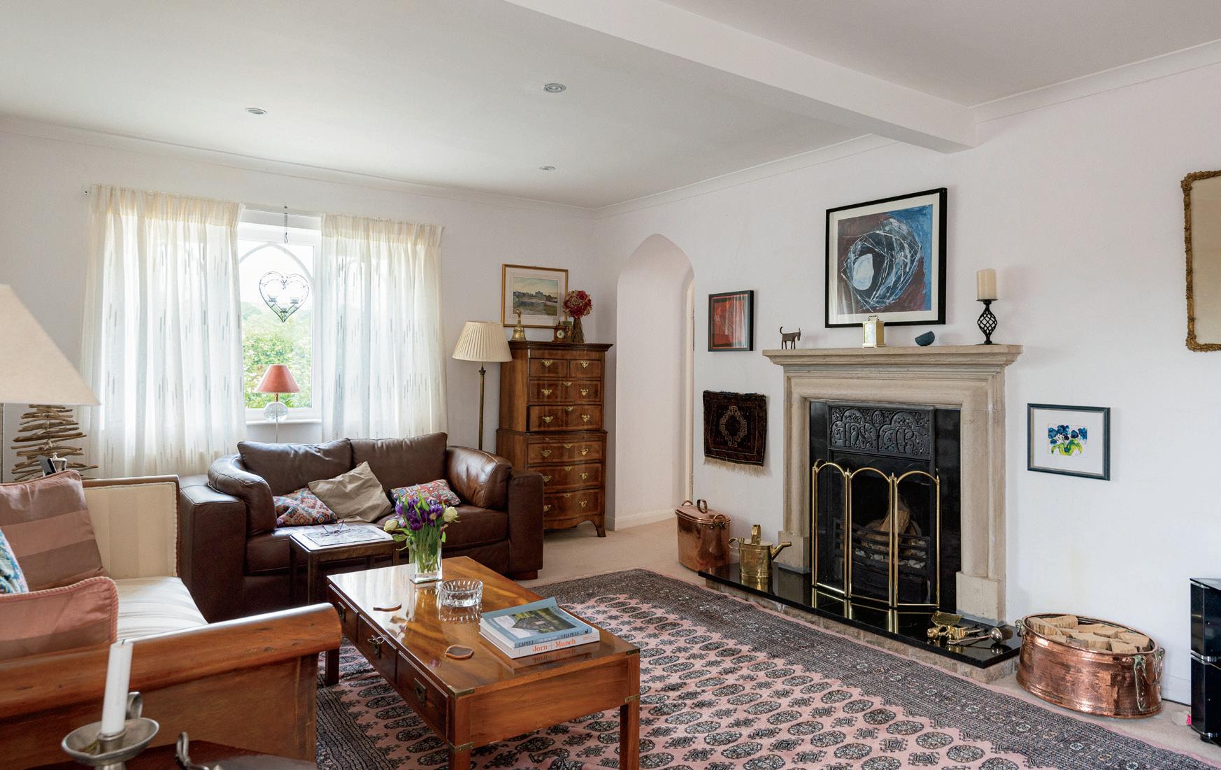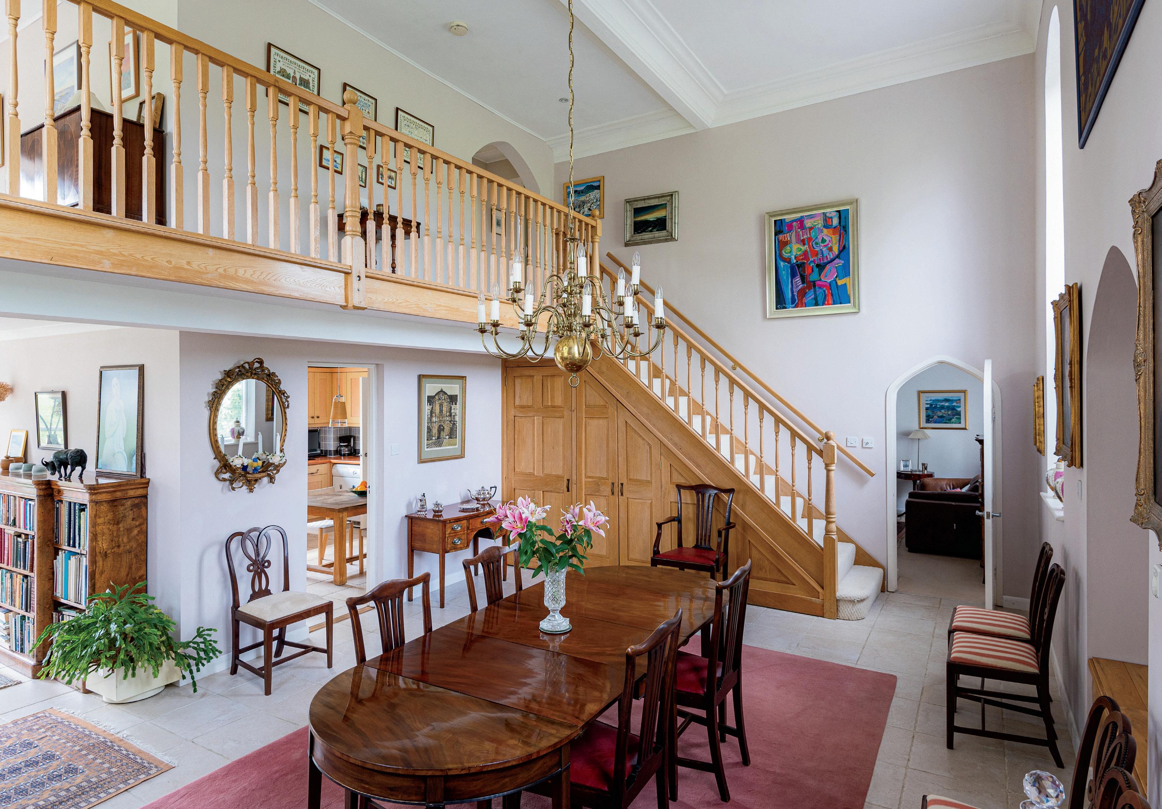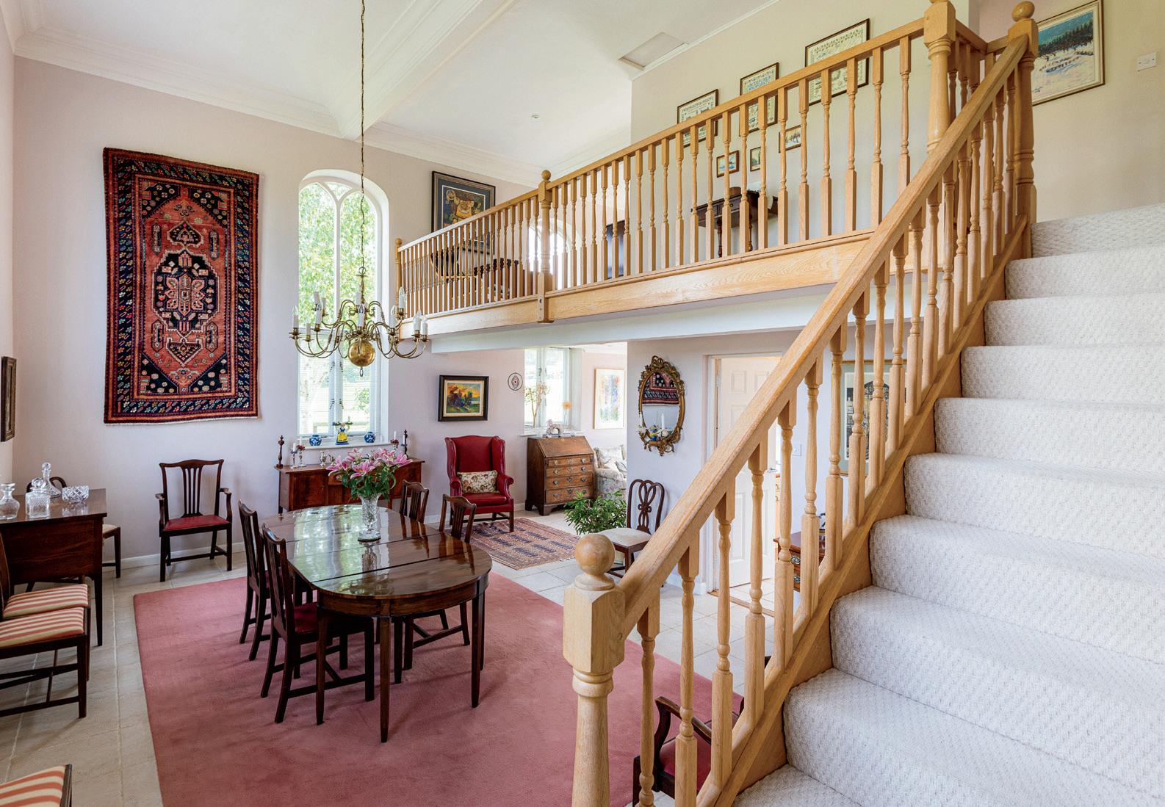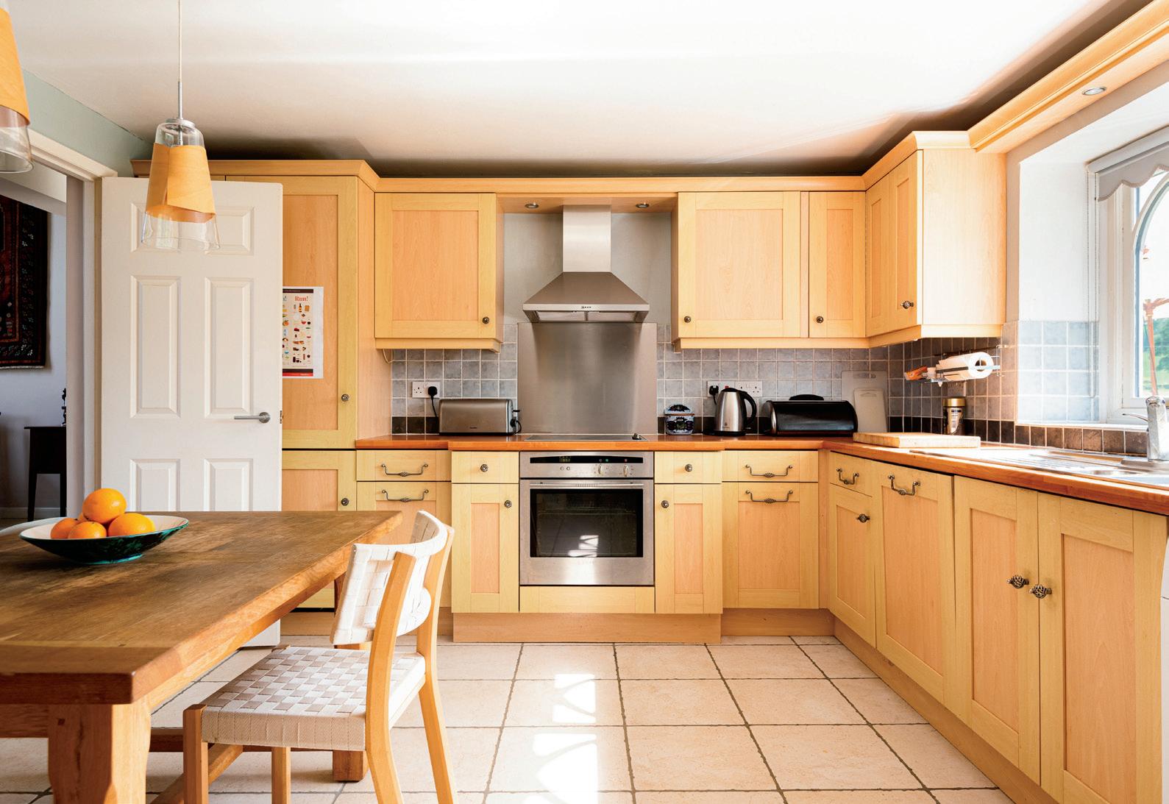
1 minute read
KEY FEATURES
from Welshpool, Powys
A deceptively spacious detached converted chapel with well-appointed flexible accommodation, situated on the edge of Castle Caereinion about five miles west of Welshpool, and with marvellous far reaching views to the rear over the adjoining countryside. The converted chapel has been vastly updated and improved by the current owner to provide spacious, light and airy accommodation suitable for a wide range of potential buyers such as families, couples or as a second home. The well-presented and flexible accommodation briefly comprises; hall, living room, large L-shaped dining/sitting room, kitchen breakfast room, mezzanine landing/study area, four bedrooms (one with ensuite) and a bathroom. There is ample parking and turning space behind a front wall as well as a detached garage with an attractive well stocked garden to the rear. The rear garden consists mainly of level lawn, with well stocked beds and borders, and a patio area provides an ideal space for alfresco dining where there are fantastic far reaching views over the surrounding countryside. The property provides the best of both worlds, having a country outlook whilst being situated on the edge of the village of Castle Caereinion and within walking distance of the church and public house. The towns of Welshpool and Shrewsbury are about 5 miles and 24 miles away respectively with both towns providing a wide range of amenities. Viewing is highly recommended to fully appreciate this fantastic home.
Location: Located on the edge of the village of Castle Caereinion where there is a church and public house. The town of Llanfair Caereinion is under five miles away where a number of amenities can be found including a school, leisure centre, doctor’s surgery, public house and shop. The larger towns of Welshpool and Newtown are approximately 5 and 12 miles away respectively where a wider range of services can be found including train stations. The Welsh coastal towns of Barmouth and Aberdovey are both less than 45 miles away.
Accommodation:
Porch: Cloaks cupboard, boiler cupboard, tiled floor.
Hall: Radiator, tiled floor.
Cloakroom: WC, wash basin, extractor, tiled floor.
Living Room: Feature fireplace, radiators, views of distant countryside.

Impressive L-Shaped Dining/Sitting Room: Large chapel windows with stunning views of surrounding countryside, tiled floor, underfloor heating, under stairs storage cupboards, mezzanine floor above.
Kitchen Breakfast Room: A range of matching wall and base units, sink and drainer, superb countryside views, space and plumbing for washing machine, electric hob with extractor over and oven under, built in fridge, built in freezer, built in dish washer, space for tumble dryer, tiled floor, radiator.














