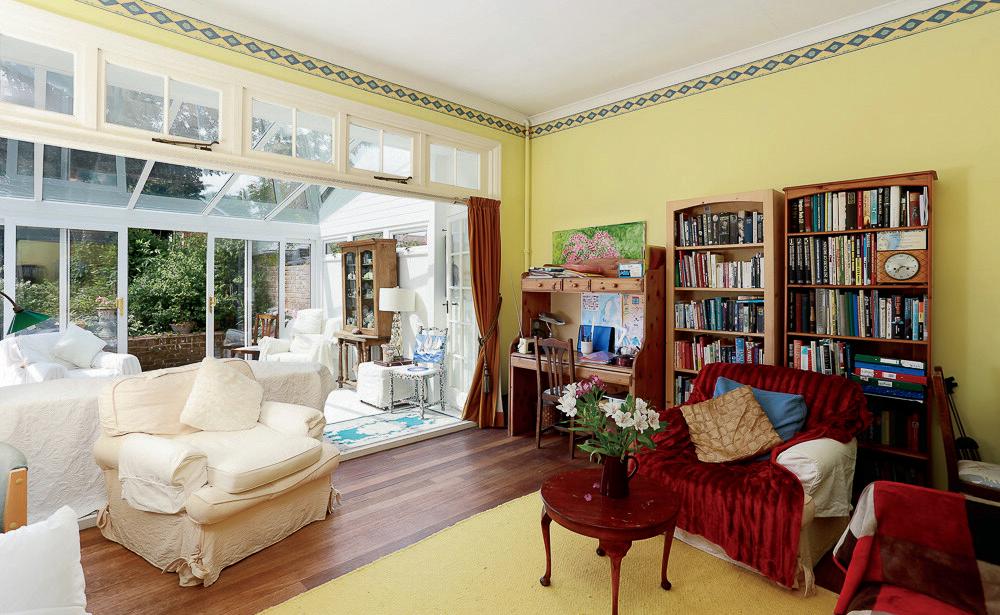
1 minute read
Step inside
from Walmer, Deal, Kent
The Old Coach House
This property was originally the coach house to the Grade II Listed property that became Leelands School for Girls but more recently was converted into apartments and is now known as Leelands House. It was originally built in the early 19th century and the Old Coach House was converted into a characterful period family home in 1965 and nestles in about three quarters of an acre of grounds. Located in the heart of Walmer within walking distance of the castle and seafront and just opposite a convenience store and a pub, it includes a private carpark adjacent to Grams Road. Here you can park about three cars in front of the double entrance gates and what appears to be a garage but is, in fact, a charming annexe. The double gates open onto a very long drive that passes the annexe, shrub borders and a garden shed and leads to the discreetly hidden Old Coach House in its quiet, peaceful and very secluded setting.
Standing on the lawn in the front garden you can enjoy the attractive and appealing exterior with its chimneys, multi-pane sash windows and porch with an arched entrance that leads to the entrance hall. There is an inner archway, a very useful shower room, stairs to the first floor and access to the kitchen. This has a range cooker, space for appliances and plenty of storage cupboards as well as a door to the side conservatory, which provides an excellent additional seating and dining area as well as views over the well-stocked ‘Italian’ garden with its pathway and additional garden shed. Also accessed from the hall is the impressive sitting room that has three sash windows providing plenty of natural light, wood flooring and a charming modern log burning stove that was only installed a couple of years ago and keeps the area very warm and cosy. This room, in turn, leads through to the well-proportioned dining room with folding doors that open into an impressive garden room that has delightful views over the garden and French doors to the spacious terrace. On the first floor there are three double bedrooms that all look out over the garden as well as a family bathroom with storage facilities and an airing cupboard on the landing with a recently installed boiler.
The detached garage has been converted and consists of a good sized area with kitchenette as well as a shower room and a secondary area. This outbuilding would be ideal for someone who works from home and doesn’t want to intrude on the main house. Alternatively, it would make a fabulous studio/games room.



