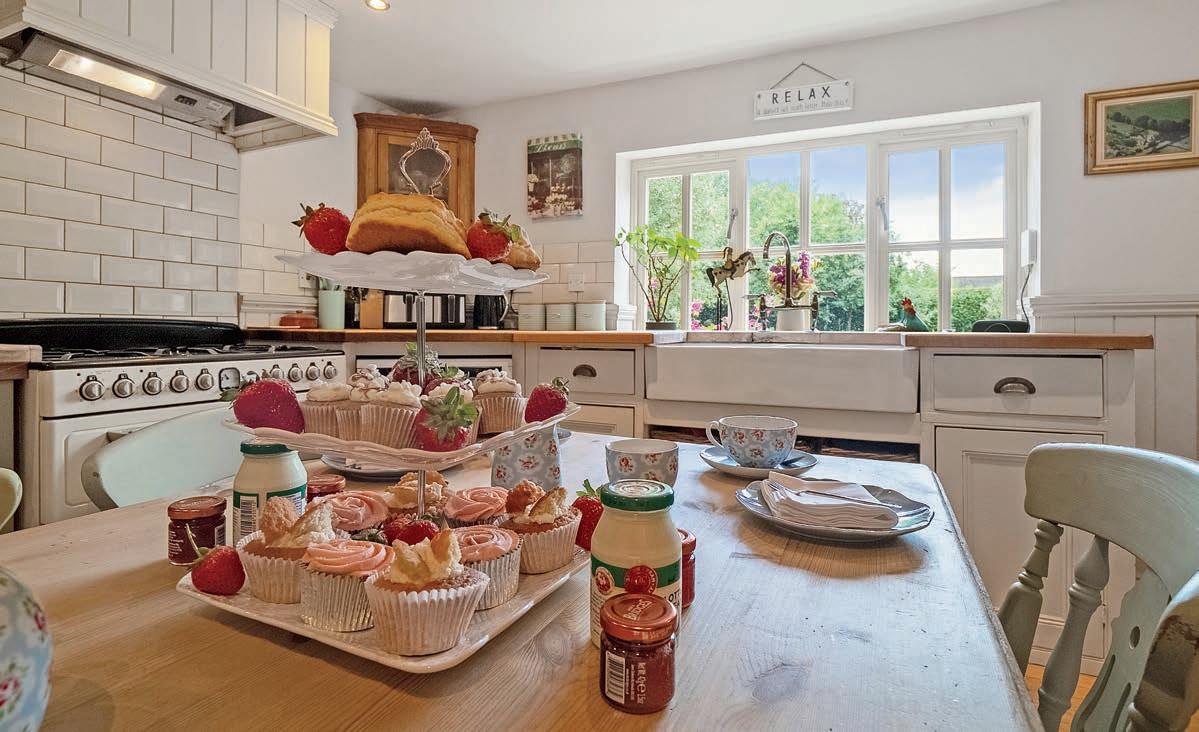
2 minute read
THE RETREAT
The Retreat is a characterful detached family home located on a quiet country lane, on the outskirts of Balsall Common. The property dates back to the 18th Century, still showcasing many of its original features such as the exposed wooden beams & timber oak Porch, all with that rustic & quirky feel of it’s own.
Benefiting from a fully insulated “Arts & Crafts” oak timber Workshop with vaulted ceilings which has been future proofed with full foundations that could take a two-story extension, with the added twist of two En Suites & the sanctuary of a secluded mature front garden.

Accommodation Summary
Upon reaching The Retreat you’re greeted by a five-bar gate onto a private driveway, leading onto an ample drive with parking for numerous of vehicles. To the front of the home you’re flanked to both sides with cottage-style garden beds, and the Porch which was made from the original oak beams dating back to 1837.
The original oak beam & brick-built Porch with oak stable-style front door, vaulted ceiling, windows to both sides & front, and a further oak stable door leading into the entrance of the home.
To the left as you enter The Retreat, you’re into the Lounge with double glazed window to front overlooking the tranquil garden, exposed wooden beams, original bread oven, dado rail with wood panelling, traditional radiator, recessed lights, wooden flooring, original feature wood burner, storage available with an ample cupboard to store your coats & boots, and versatile as it has a Wine Cellar in there too.
Entering what is currently being utilised as a Study, but throughout its lifetime has also been a Nursery, a Teenager’s Entertainment Room and a Breakfast Room, with double glazed window to front overlooking the manicured garden, double set of stable doors opening onto your side access & Entertainment Patio, radiator, recessed lights and wooden flooring.

The Laundry Room with double glazed window to rear, wooden flooring, space for appliances & radiator, which leads onto a Downstairs Cloakroom with double glazed obscure window to side, and a suite comprising of low-level WC & wash hand basin.
To the right where you enter The Retreat, you’re greeted into the Kitchen/Breakfast Room with double glazed window overlooking the manicured garden, exposed wooden beams, recessed lights, wooden flooring, kitchen comprising of eye level wall units with cupboards & draws under incorporated wooden work surfaces, two inset Belfast sinks with mixer taps which overlook your peaceful idyllic views, a leisure cooker with five ring gas hob, two ovens & plate warmer, BOSCH canopy extractor, plumbing for dishwasher & space for further appliances, door leading to an Inner Hallway which leads to the First Floor Landing, two traditional radiators, dado rail with wood panelling and part tiling.
The Inner Hallway, which leads to a Utility Area with plumbing for washing machine & houses the boiler; into the converted oak framed Workshop, currently being used as an Arts & Crafts Room and has footings for a two-storey extension subject to planning permission, continues with the character features of the exposed wooden beams, exposed brickwork, vaulted ceiling, double glazed window to front overlooking the secluded garden, separate door to front leading onto the front garden, traditional radiator, inset sink & drainer with mixer taps, extractor fan and space for further appliances; and into the separate Downstairs Cloakroom with low level WC & wash hand basin, character Marvel-themed walls, and wooden flooring.




