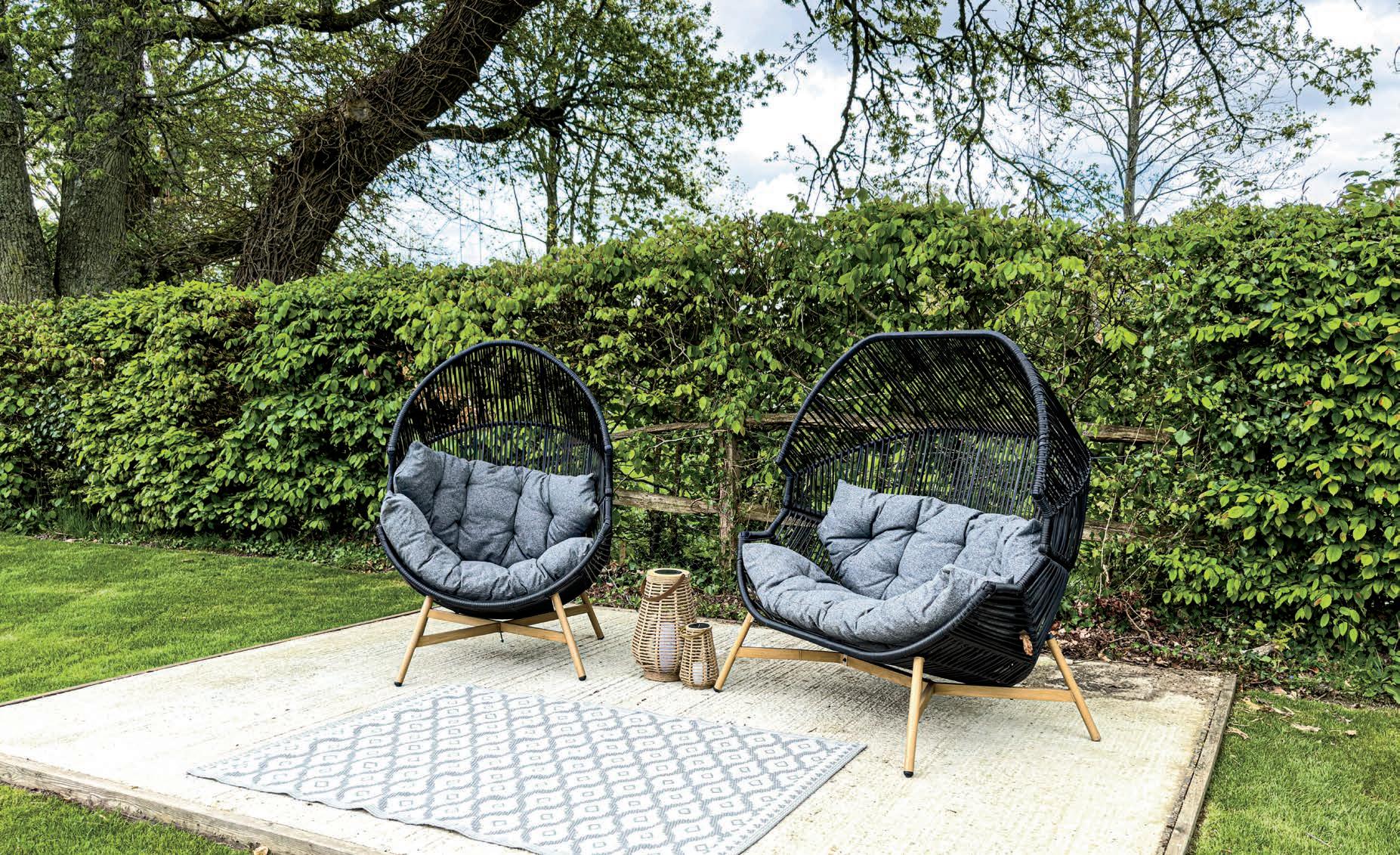
1 minute read
KEY FEATURES
Benefiting from direct forest access, South Cottage represents a fantastic opportunity to enjoy a true rural idyll combined with luxurious modern comforts. The original building dates back to 1870 and is set in a beautiful rural location on the edge of the open forest at Burley Lawn. Sensitively extended and refurbished by the current owner this delightful cottage would make a wonderful main residence or a perfect countryside retreat.
It is extremely rare in Burley to find a property of this quality and at this price point which offers such privacy and seclusion and yet is within easy reach of the village and the open forest and set so well back off the road.
The cottage is approached by an impressively long gravel driveway flanked by hedging and lawns overlooking open fields. The property is traditional in style with plenty of charm and character and is set in approximately 0.5acres. It has been impeccably presented providing a wonderful first impression that welcomes you into the home. The driveway offers more than ample off-road parking and a newly build detached timber garage is a useful addition blending in well with the style of the property.
The main entrance leads through double doors into a spacious reception area that gives access to the stunning open-plan kitchen/living/dining space. This lovely room is almost ten meters wide stretching across the whole rear of the property. Light and bright with gorgeous garden views and French doors to the rear garden this wonderful space is a well thought out extension designed to give the cottage the light, space and comfort of a modern home, whilst respecting the history and character of the original building.
The kitchen is fully fitted with quality integral appliances, a range style cook er and plenty of storage and worktop space. The L-shaped layout provides opportunities to zone different areas with living and dining furniture. Perfect for modern family life and an ideal space for entertaining friends, this really is the heart of the home.
Should someone require a ground floor 4th bedroom, this could be created by partitioning part of the living area. An entrance into the bedroom could be created via the entrance hallway. Plumbing has also been put into place should someone like to create a bedroom with an ensuite.
To the front of the property there are two further reception rooms; a snug lounge with an original brick fireplace and wood burning stove, and a further reception currently used as a home office/study.







