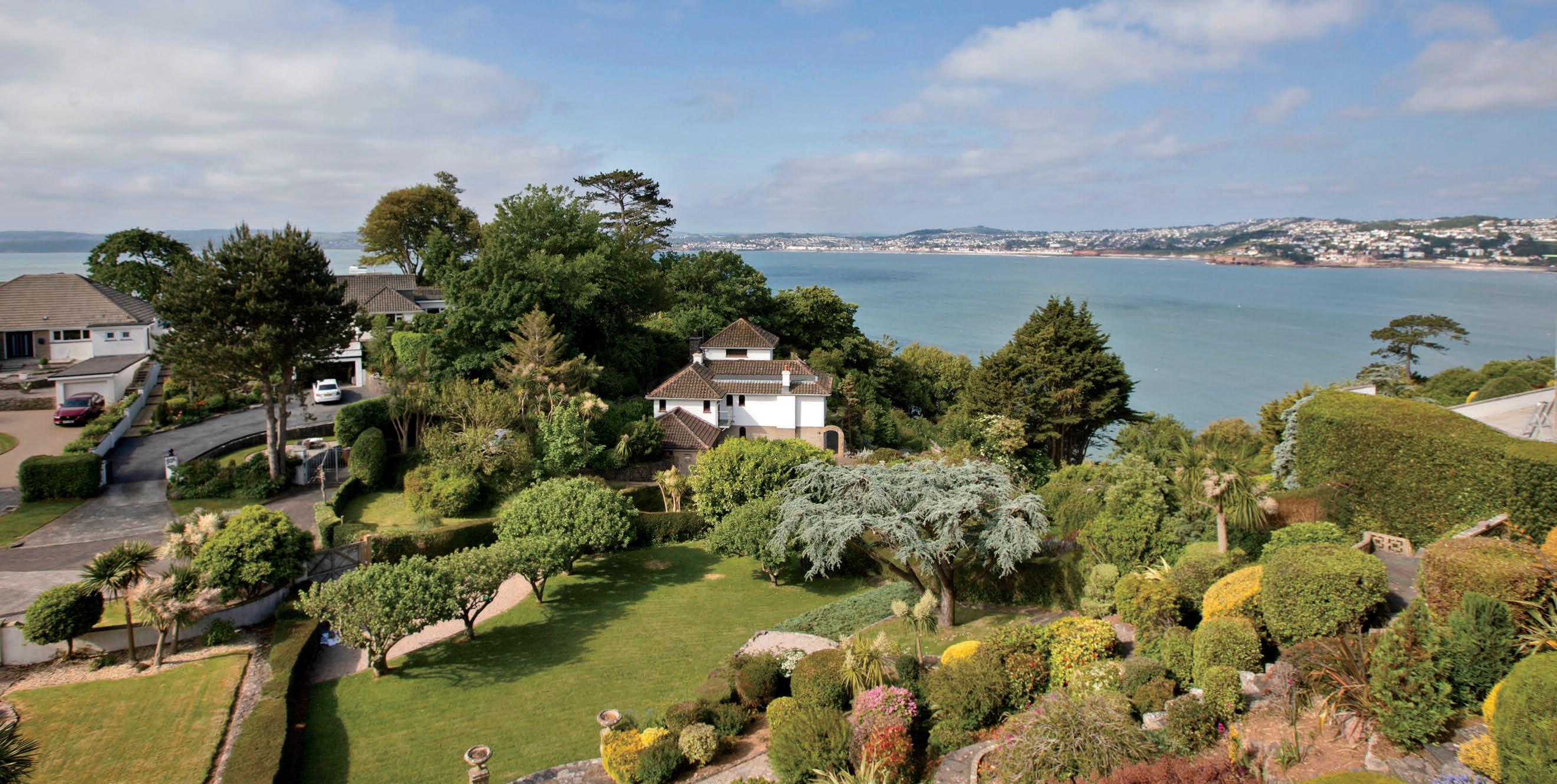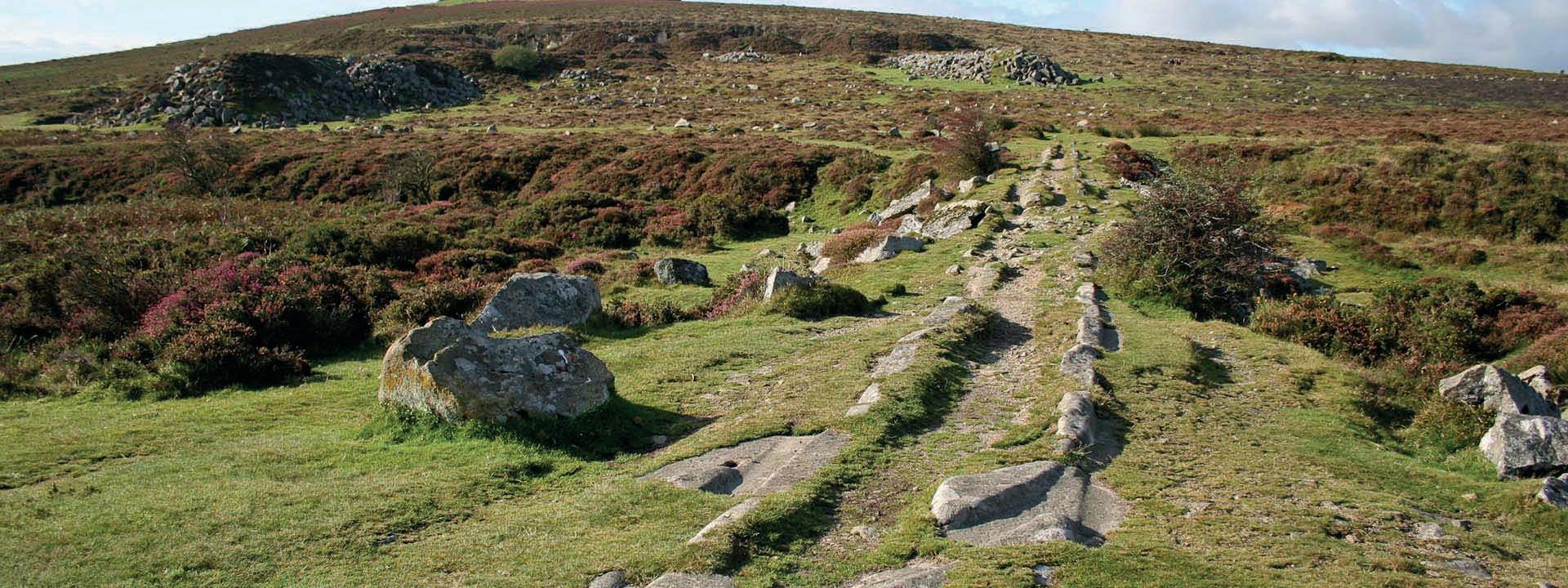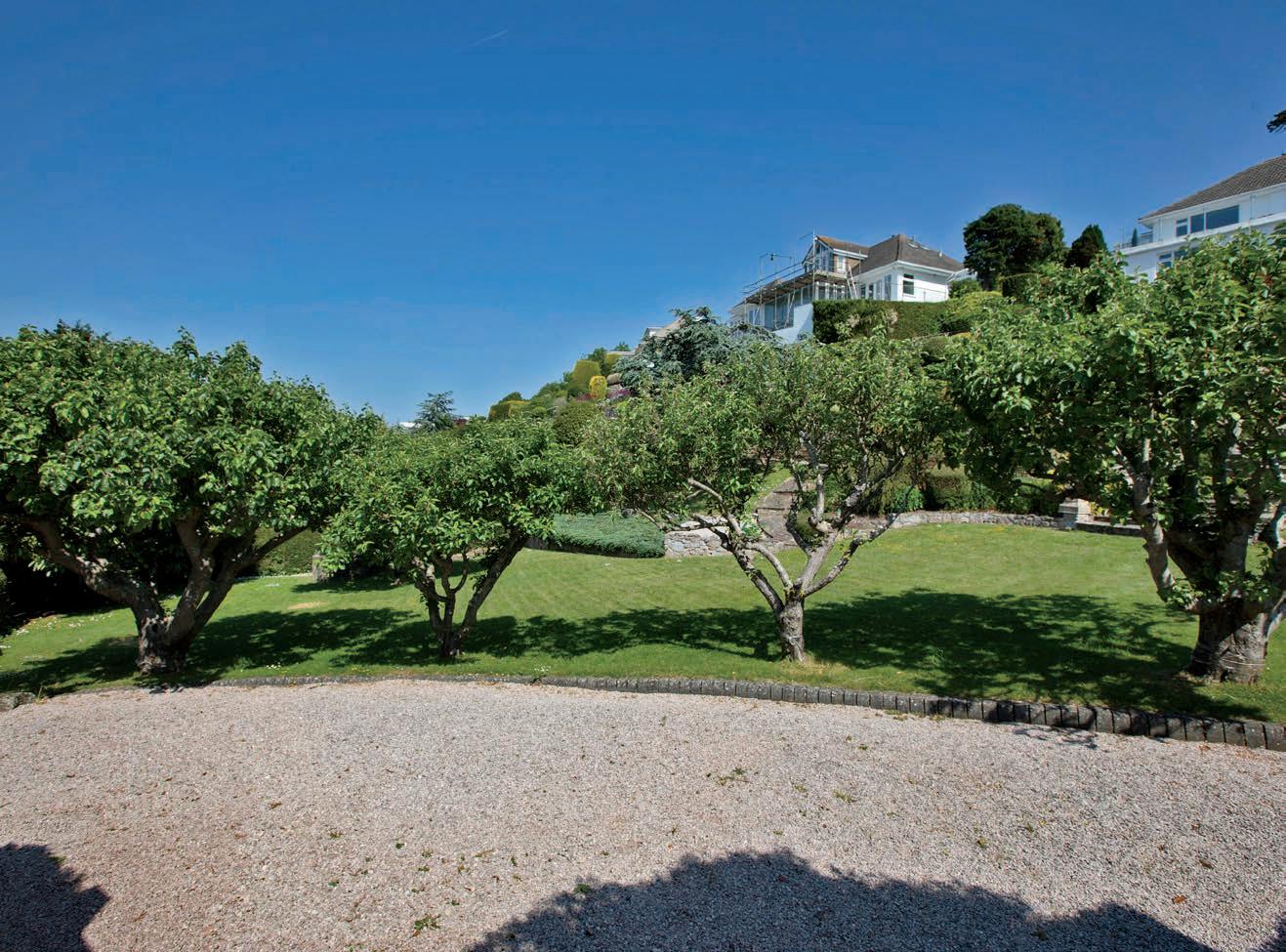
1 minute read
STEP INSIDE
from Torquay, Devon
On entering the property it is very clear that this is a house of exceptional quality and is immaculately presented throughout. The accommodation is set to a ‘reverse level’ plan to make the very most of the outstanding views from the main receptions. From the entrance hallway there is a cloakroom / wc and a useful storage area with room to hang up coats and store shoes. The main two reception rooms take the form of a large ‘L’ shaped living room affording stunning bay views and a modern bespoke kitchen / dining room, perfect for modern day entertaining. Both rooms interconnect each other and provide a smooth transition between receptions. Just off the kitchen is a useful pantry and side conservatory room leading out to a private breakfast area. From the living room, there is a fourth bedroom or study room to suit one’s requirements.

From the entrance hallway stairs lead down to a spacious landing area. There are three bedrooms to this level comprising two doubles and a single. All of the bedrooms afford views over the rear garden out to Torbay. The master bedroom is a generous size double with fitted wardrobes and access into a modern three piece en suite shower room. The family bathroom is a large modern four piece suite of exceptional quality with tiled flooring to half ceiling height. To the side of the house is a boiler room which provides useful storage.
It should also be noted that there is potential (subject to planning permission) to extend into the loft to create additional living space should one wish.








