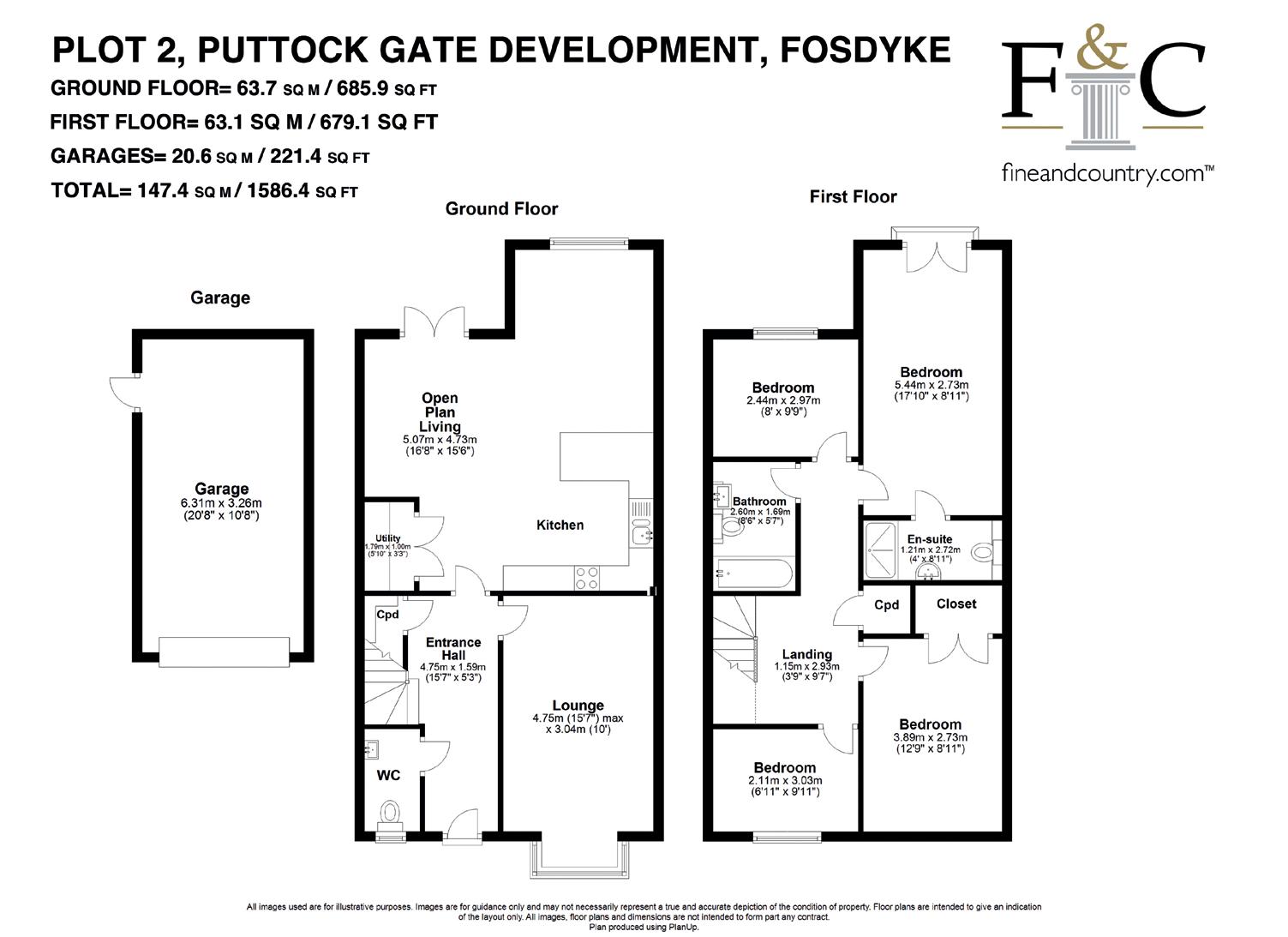
1 minute read
THE TALLOW
6 Puttock (Plot 3) Gate and 4 Puttock Gate (Plot 2)
The Tallow style of house features 4 bedrooms (1 en suite) and a family bathroom upstairs, a light and spacious kitchen dining room leading onto the garden, a large living room, a downstairs WC and a separate garage.
The Tallow interior has underfloor heating on the ground floor from an air source heat pump with a combination of luxury vinyl flooring and fitted carpet throughout. From the front entrance hall, doors open into a large - almost 16 foot long - living room into a bay at the front, a kitchen at the back and a downstairs WC. The spacious open plan kitchen dining room, with a concealed utility area within it, benefits French doors onto the garden at the back where a paved terrace offers plenty of space for alfresco dining. The classic, Shaker style fitted kitchen incorporates Bosch appliances with 2 single ovens, one eye-level, and an induction hob and extractor over. A Bosch dishwasher and fridge freezer are also integrated within the units.
The almost 18 foot long principal bedroom enjoys an en suite shower room as well as a Juliette balcony overlooking the garden and fields beyond. A separate family bathroom contains a bath with shower over. Bedroom two has a built-in wardrobe, and cupboards on the landing and under the stairs provide further storage.
A separate, single garage with an automatic door stands alongside the property. The fully enclosed, fenced rear garden is laid to lawn; at the end, a dwarf wall topped with post and rail allows full appreciation of the lovely, open countryside views.















