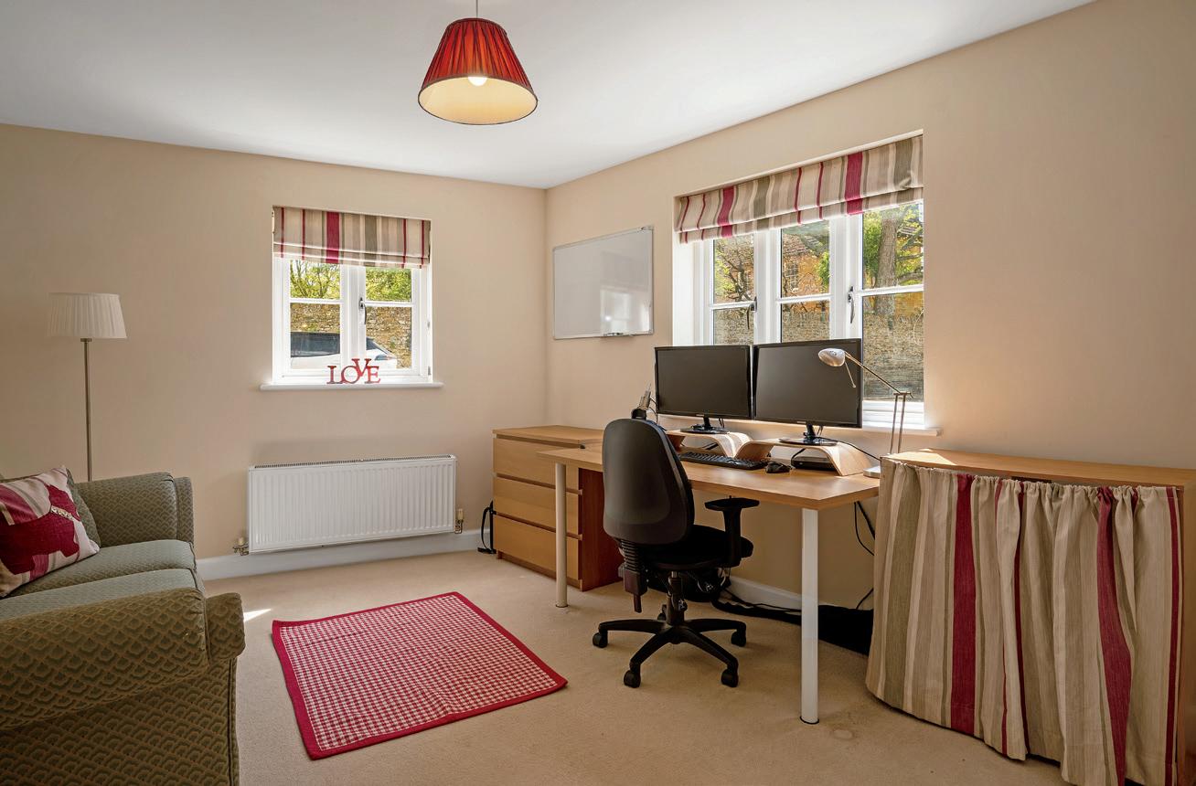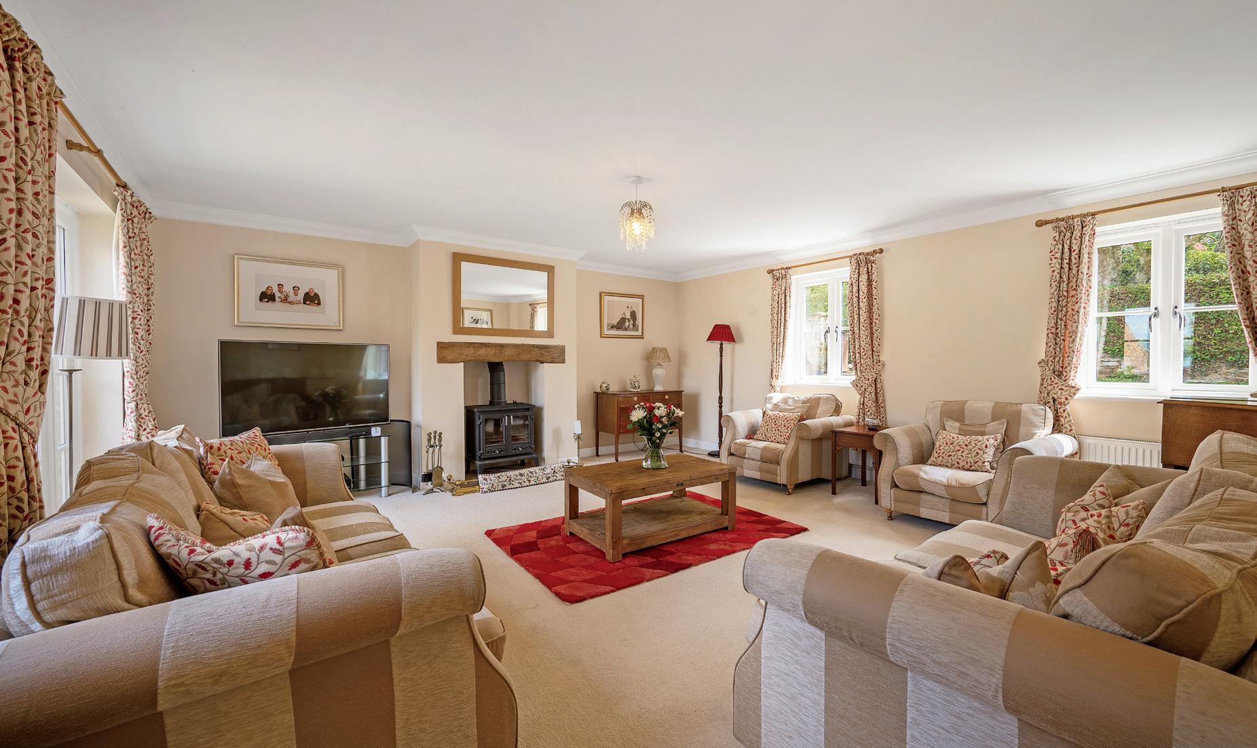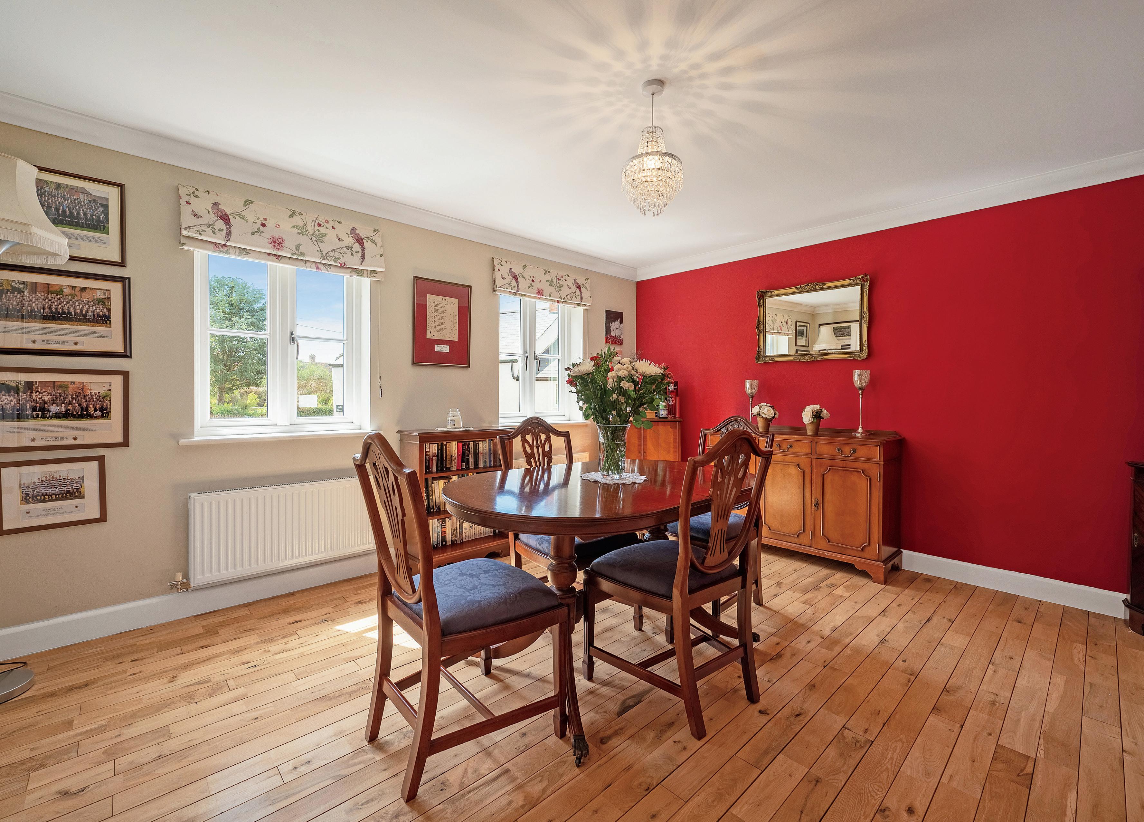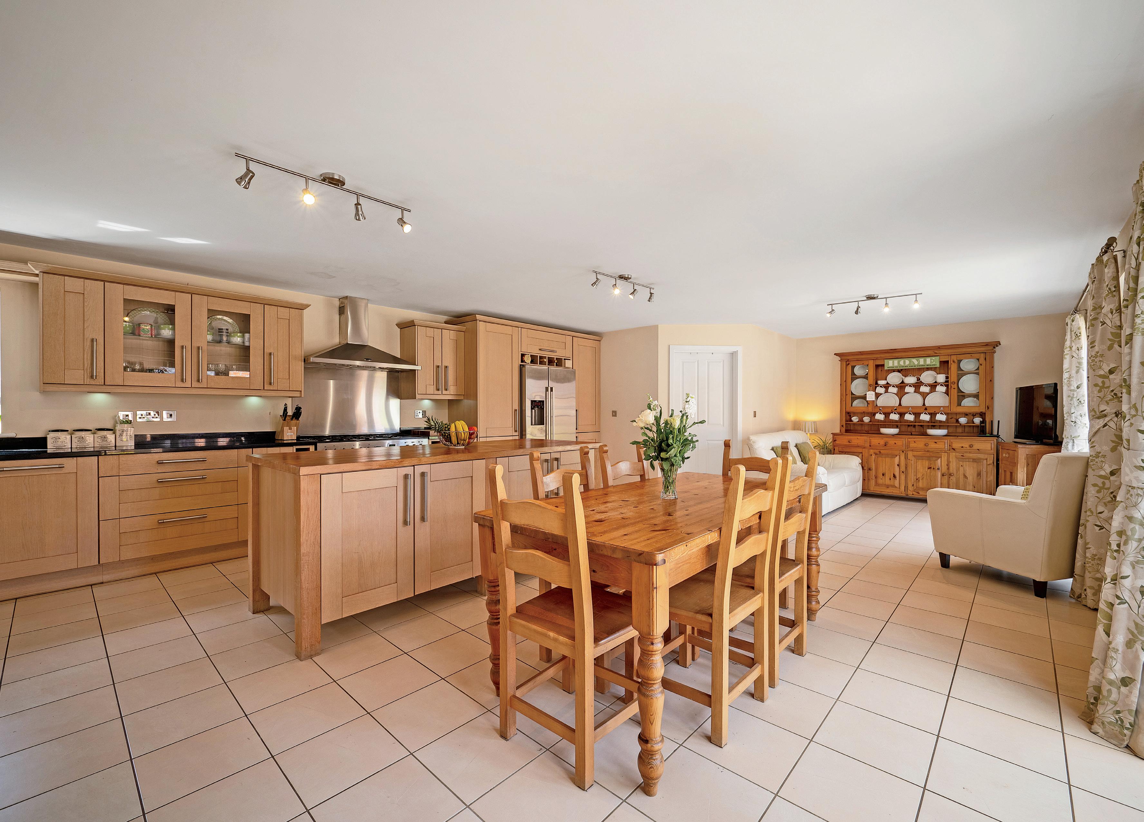
1 minute read
HARRINGTON HOUSE
This fantastic five bedroom family home was built in 2011 and is located in the heart of the Northamptonshire village of Old.
Harrington House offers over 4000 sq. ft. of flexible living accommodation with a bright and spacious kitchen/dining room/family room, a large double aspect living room with a log burner, a separate dining room, an office and so much more!
The plot is approximately 1/4 acre and is very private and secure. There’s a beautiful, landscaped garden, with a lawn, growing area of raised beds and greenhouse, an arbour, summer house and spacious garden patio, together with a triple garage and ample driveway parking. Harrington House comes to the market with no onward chain.
Ground Floor
When entering this home, you’re immediately greeted by the stunning entrance hall which is incredibly spacious and light. To the left hand side, you’ll find the office/ playroom, the WC and the large living room which features a lovely log burner and French doors to the garden.
To the right hand side of the entrance hall, you’ll find the traditional dining room and a hallway leading to the wonderful, well designed open plan kitchen/dining room/ family room.


The beautiful bespoke fitted kitchen boasts granite worktops, a large island with oak worktop and cupboards below, an integrated dishwasher, a Range cooker and space for an American style fridge/freezer. This room is so bright and spacious, perfect for entertaining and family life. Two sets of French doors lead on to a large terrace which is great for al-fresco dining, and then to the garden. A utility room can be found just off the kitchen which offers bespoke fitted units and granite worktop, as well as additional access to the garden and space for two under counter appliances.






