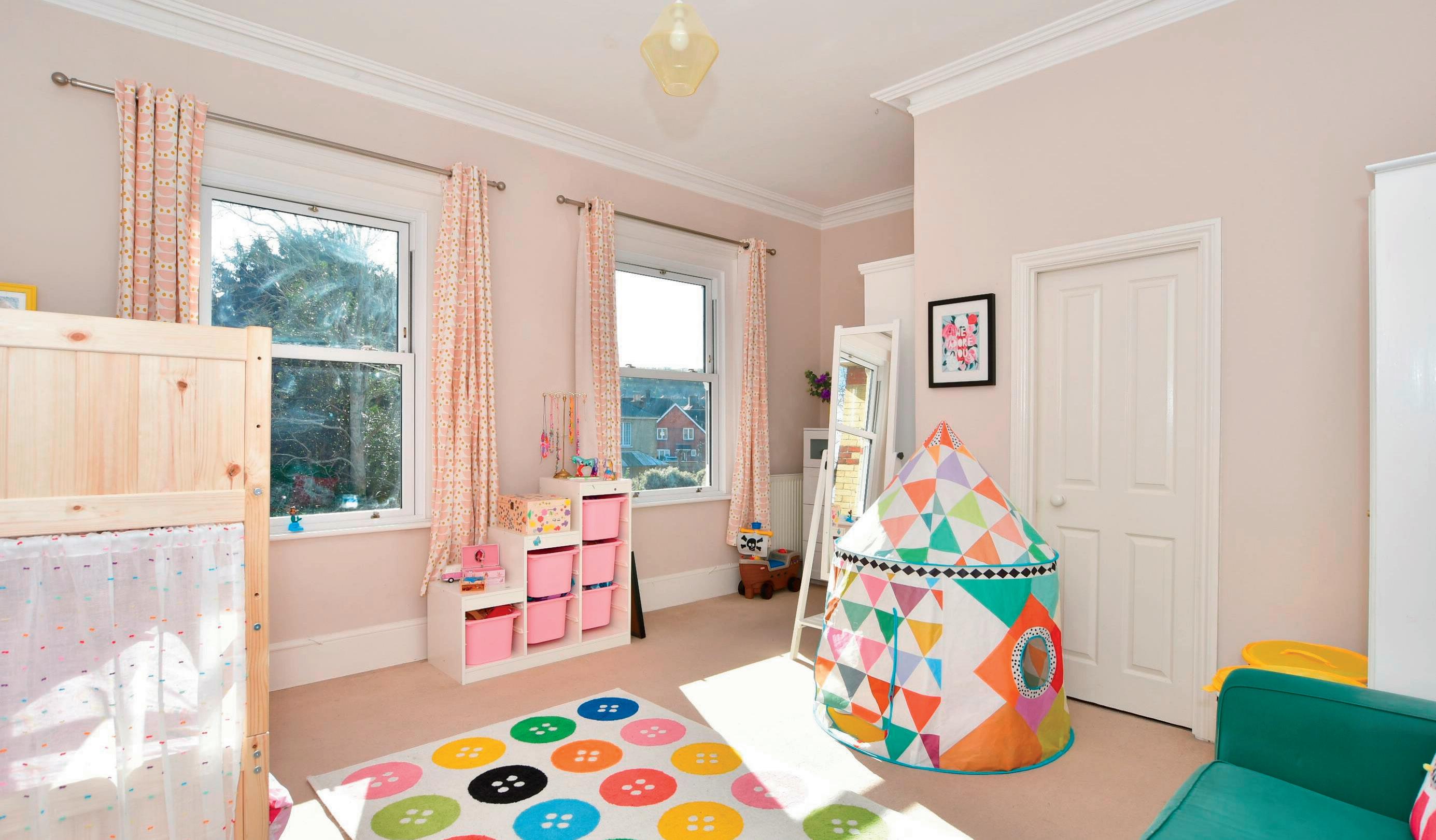
4 minute read
Step inside
Brooklyn House
This impressive detached Victorian residence has a self-contained ground floor apartment with independent access, which could be used as an annexe. The property is centrally located and so all parts of the island including the ferry ports are easily accessible. It is set well back from the road with a large front lawn and pathway to the imposing arched entrance porch. The attractive exterior incorporates interesting features such as pale brickwork with patterned inserts, double glazed sash windows and a bay window with a charming juliet balcony above.
The wide period front door opens into the large entrance hall with a wealth of period features including high coved ceilings, ornate archways with decorative plaster corbels, the lovely original staircase and panelled doors. There is plenty of flexible accommodation including a spacious family/games room with a bay window complete with window bench seat and underneath storage, lovely ceiling rose, picture rails and an imposing cast iron fireplace with tiled insets and a wood surround. Next door the elegant lounge also includes an attractive cast iron fireplace as well as a picture rail and ceiling rose.
A third reception room is currently used as a dining room although it would also make an excellent office for anyone working from home. The colourful and contemporary kitchen/ breakfast room is where the family spend much of their time. It includes a central island/ breakfast bar with a granite worktop, an inset Aga cooker and an American style fridge freezer. There are pale grey wooden units housing a gas hob, dishwasher and washing machine as well as French doors leading to a large decking area with wide steps down to the spacious but easy-to-manage rear garden. There is also a cloakroom on the ground floor and access to an inner lobby with a storage cupboard and a door to the selfcontained apartment. This includes a double bedroom with en-suite shower room as well as an open plan kitchen/living area with an external door to the front garden.
Off the first-floor landing of the main house is a charming family bathroom with a standalone bath, together with four double bedrooms and an additional smaller bedroom which is currently a nursery but could also be used as a dressing room or perhaps a study. As well as the main bedroom with an en-suite shower room there is also a large guest bedroom with en-suite facilities and fitted cupboards, a further bedroom with a fireplace and a final bedroom with a fireplace and fitted cupboards.
The rear garden was landscaped last year and is mainly laid to lawn interspersed with trees and shrubs, with a rear garden gate leading out to the double garage and parking area for four cars accessible via Field Place.
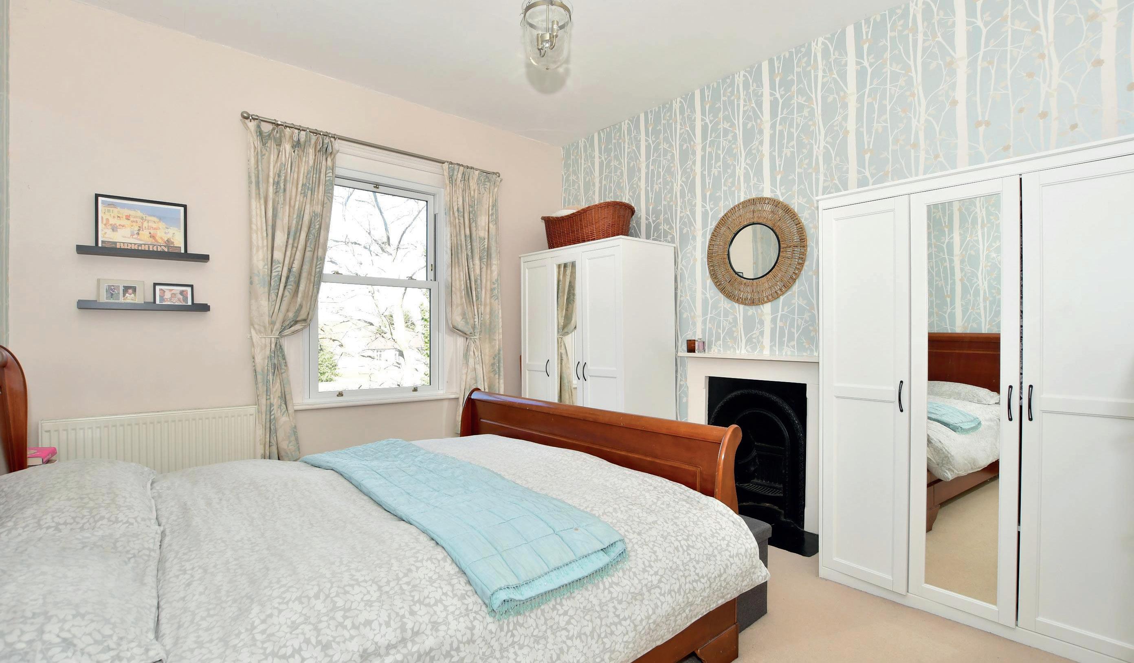
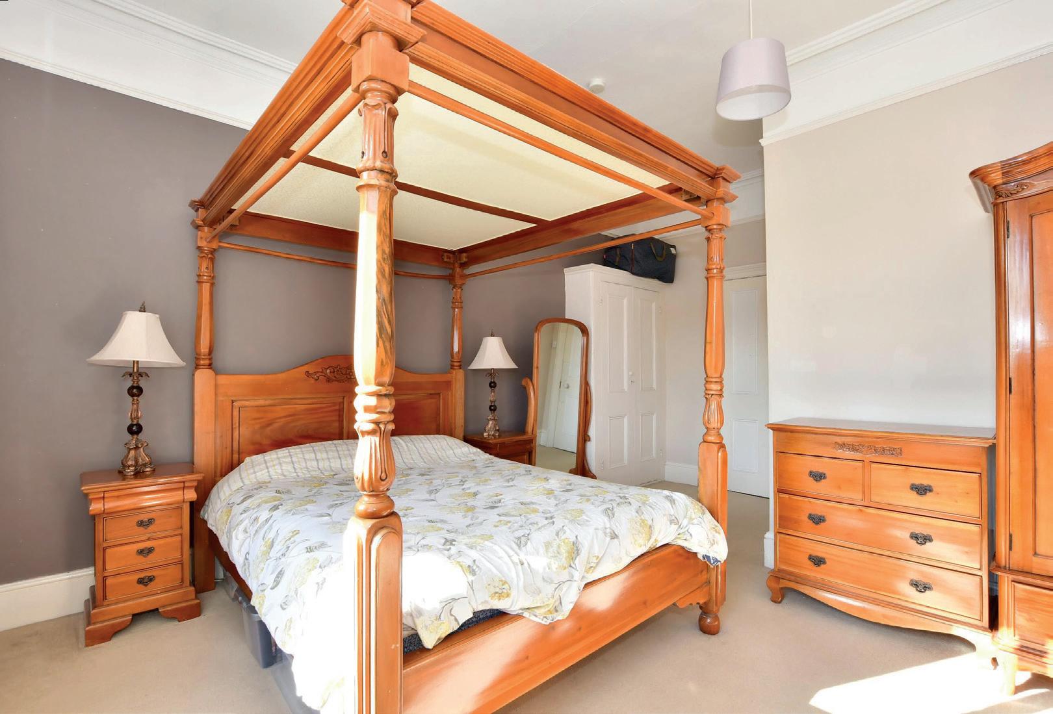
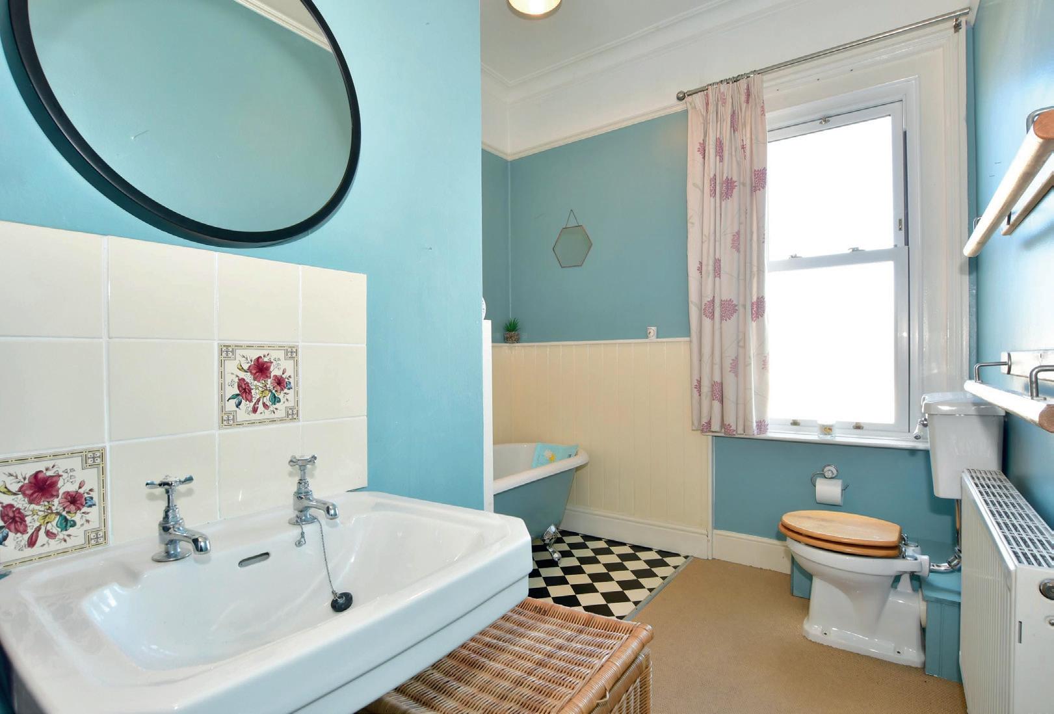
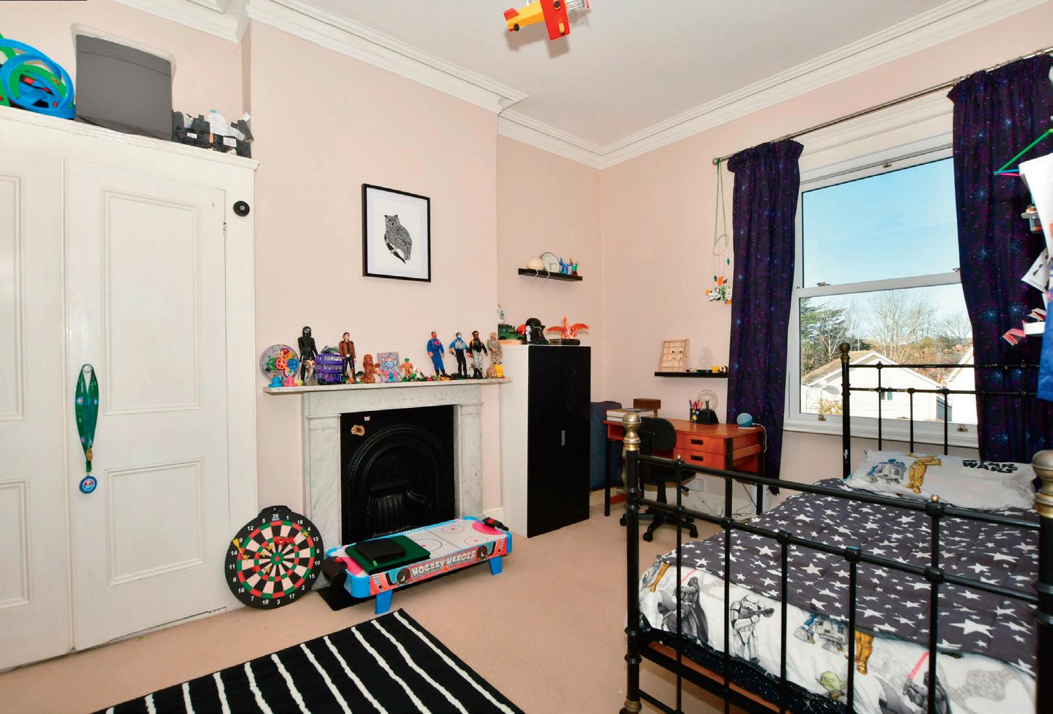
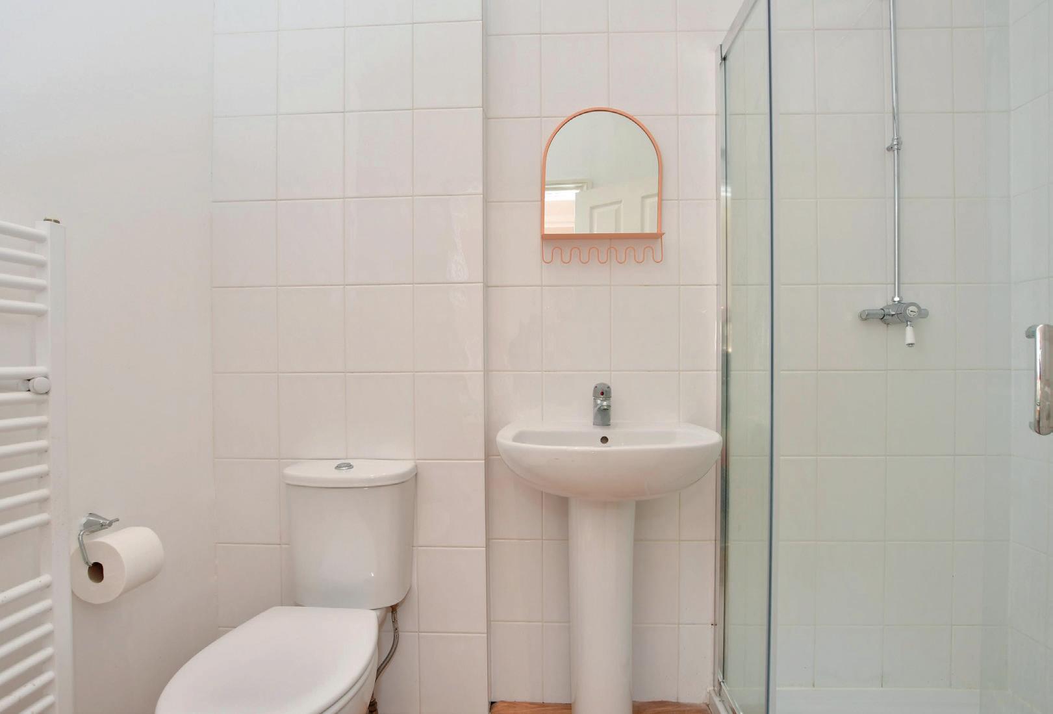
Travel Information
5.5 miles from West Cowes to Southampton Red Jet Ferry Terminal
9.9 miles from Yarmouth to Lymington Ferry Terminal
5 miles from Fishbourne to Portsmouth Ferry Terminal
Southern Vectis Buses routes provide regular services through the area, connecting you to all the areas of the island. For ticket prices visit www.islandbuses.info www.islandbuses.info
Leisure Clubs & Facilities
Medina Leisure Centre, Newport 1.4 miles
Newport Golf Club, Newport 2.2 miles
Newport Cricket Club, Newport 1.9 miles
Red House Day Spa, Newport 0.4 miles
Healthcare Doctors Surgeries
Medina Health Centre, Newport 01983 522198
The Dower House Surgery, Newport 01983 523525
Carisbrooke Health Centre, Carisbrooke 01983 522150
General Hospitals
St Mary’s Hospital, Parkhurst Ryde, Newport (1.5 miles) 01983 822099
Education
Primary Schools
Nine Acres Primary School, Newport 01983 522984
Newport C of E Primary School, Newport 01983 522826
Hunnyhill Primary School, Newport 01983 522506
Carisbrooke C of E Primary School, Carisbrooke 01983 522348
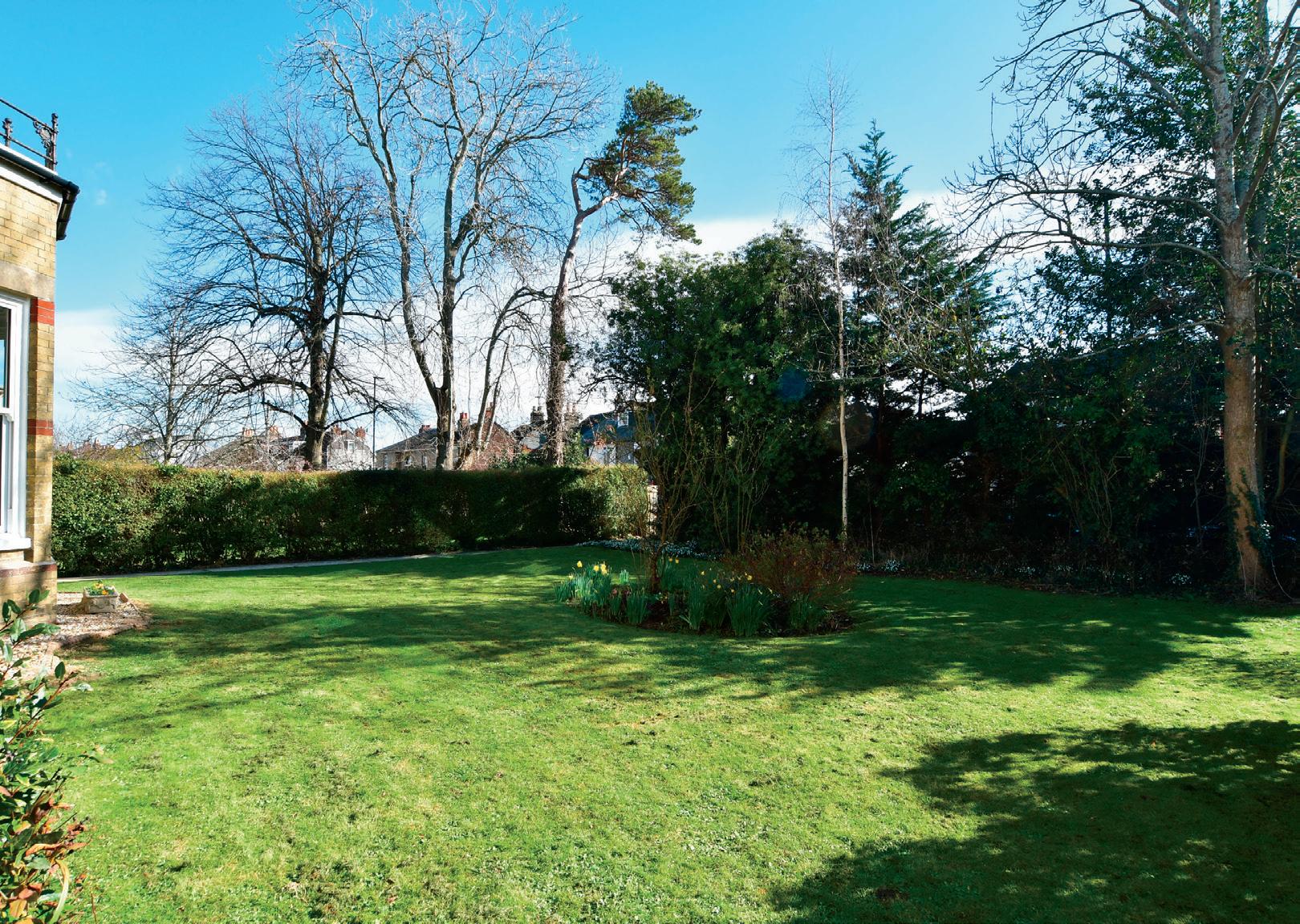
St Thomas of Canterbury Primary School 01983 522747
Secondary Schools/Colleges
Carisbrooke College, Newport 01983 524651
Christ The King Upper College, Newport 01983 537 070
Medina College, Newport 01983 861 222
Ryde Private School, Ryde 01983 562 295
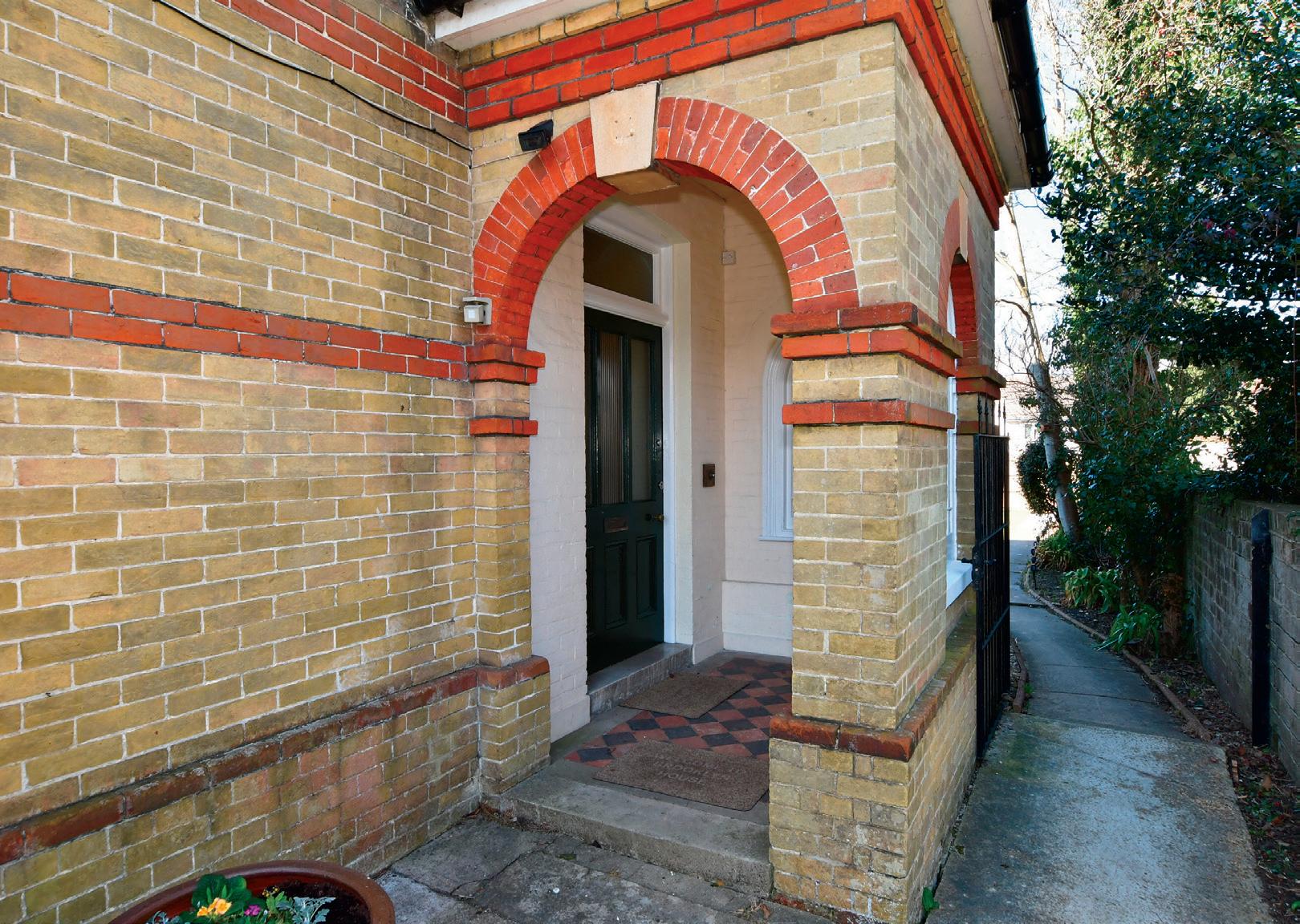
Ryde Academy, Ryde 01983 567 331
Isle of Wight College, Newport 01982 526 631
Island VI Form Campus, Newport 01983 522886
Learning Assisted Schools
Medina House, School Lane, Newport 01983 522 917
St. Georges, Watergate Road, Newport 01983 524 634
Entertainment
Restaurants / Bars
The Eight Bells, Newport
The Bargeman’s Rest, Newport
The Blacksmith Arms, Carisbrooke
Correo Lounge, Newport
Burrs, Newport Toto, Newport
Thompson’s Restaurant, Newport
The Sun Inn, Calbourne
Quay Arts Centre, Newport
These bars and restaurants are available within a 2-mile radius of this home.
Local Attractions / Landmarks
Osborne House – East Cowes
Tapnell Farm - Yarmouth
Fort Victoria Country Park - Norton
Yarmouth Castle - Yarmouth
The Needles Landmark Attraction – Alum Bay
Carisbrooke Castle – Carisbrooke
Monkey Haven - Newport
Robin Hill Country Park – Downend
Amazon World - Newchurch
Council Tax Band: G
Tenure: Freehold
GROUND FLOOR
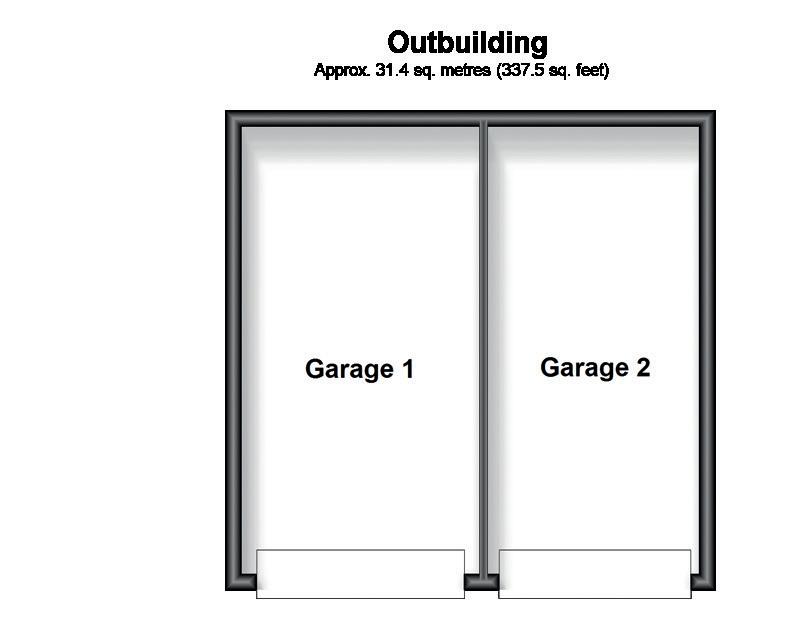
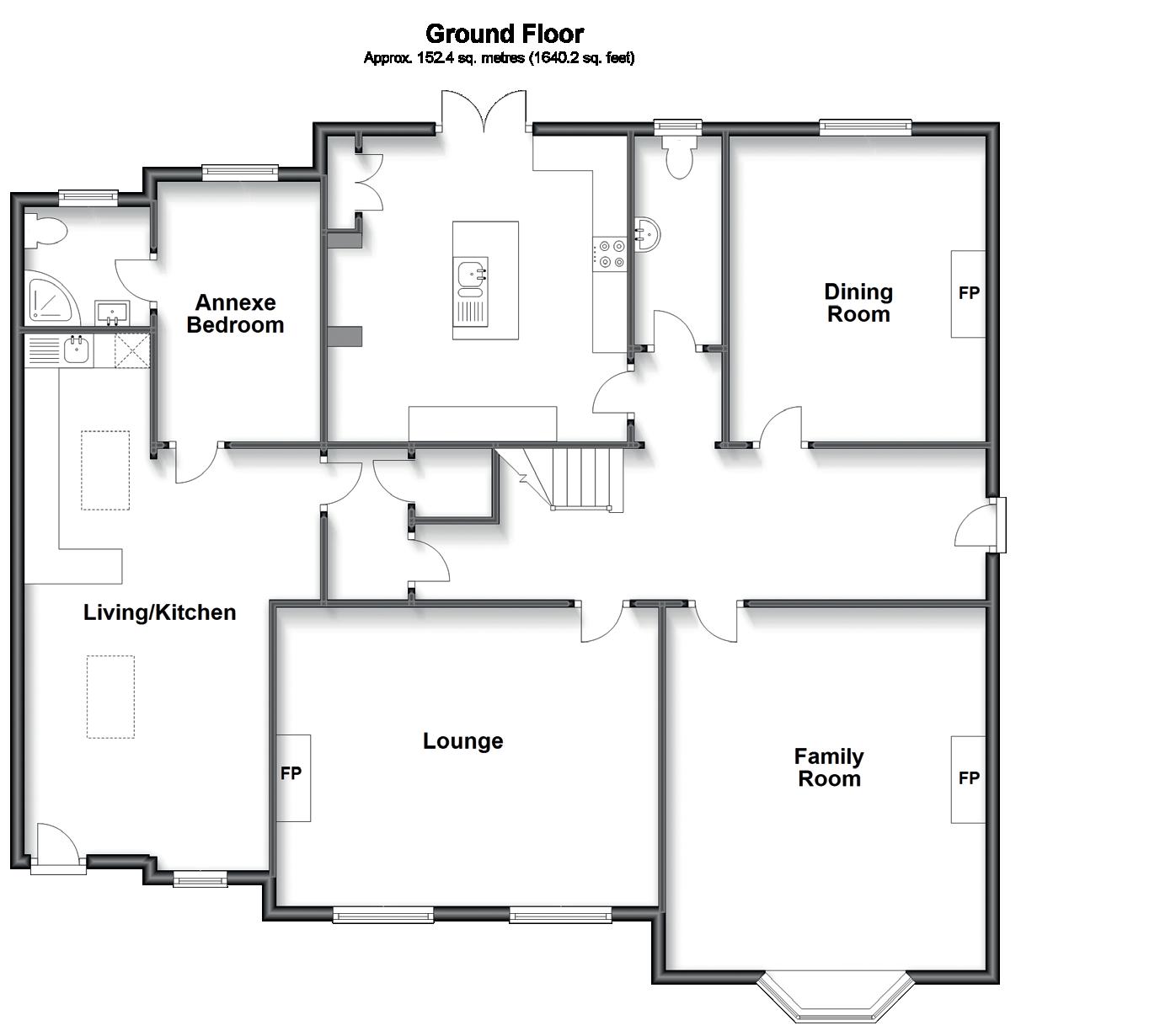
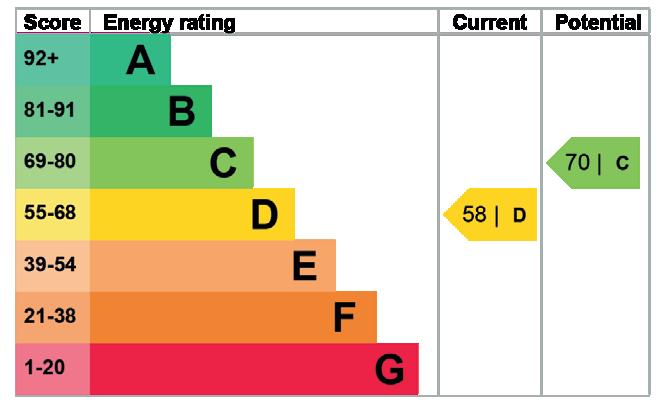
Entrance Hallway
Family Room 20’5 into bay x 15’1
Dining Room 14’1 x 12’2
Cloakroom
Lounge 18’1 x 14’1
Kitchen 14’2 x 14’1
Inner Lobby:
ANNEXE
Annexe Kitchen Area 11’11 x 5’8
Annexe Living Area 13’7 x 11’11
Annexe Bedroom 12’1 x 8’5
Annexe Shower Room 5’8 x 3’9
FIRST FLOOR
Landing
Bedroom 1 17’1 x 15’1
En-Suite Shower Room
Bedroom 2 18’1 x 13’9
En-Suite Shower Room
Bedroom 3 14’1 x 14’1
Family Bathroom
Bedroom 4 14’1 x 12’2
Bedroom 5
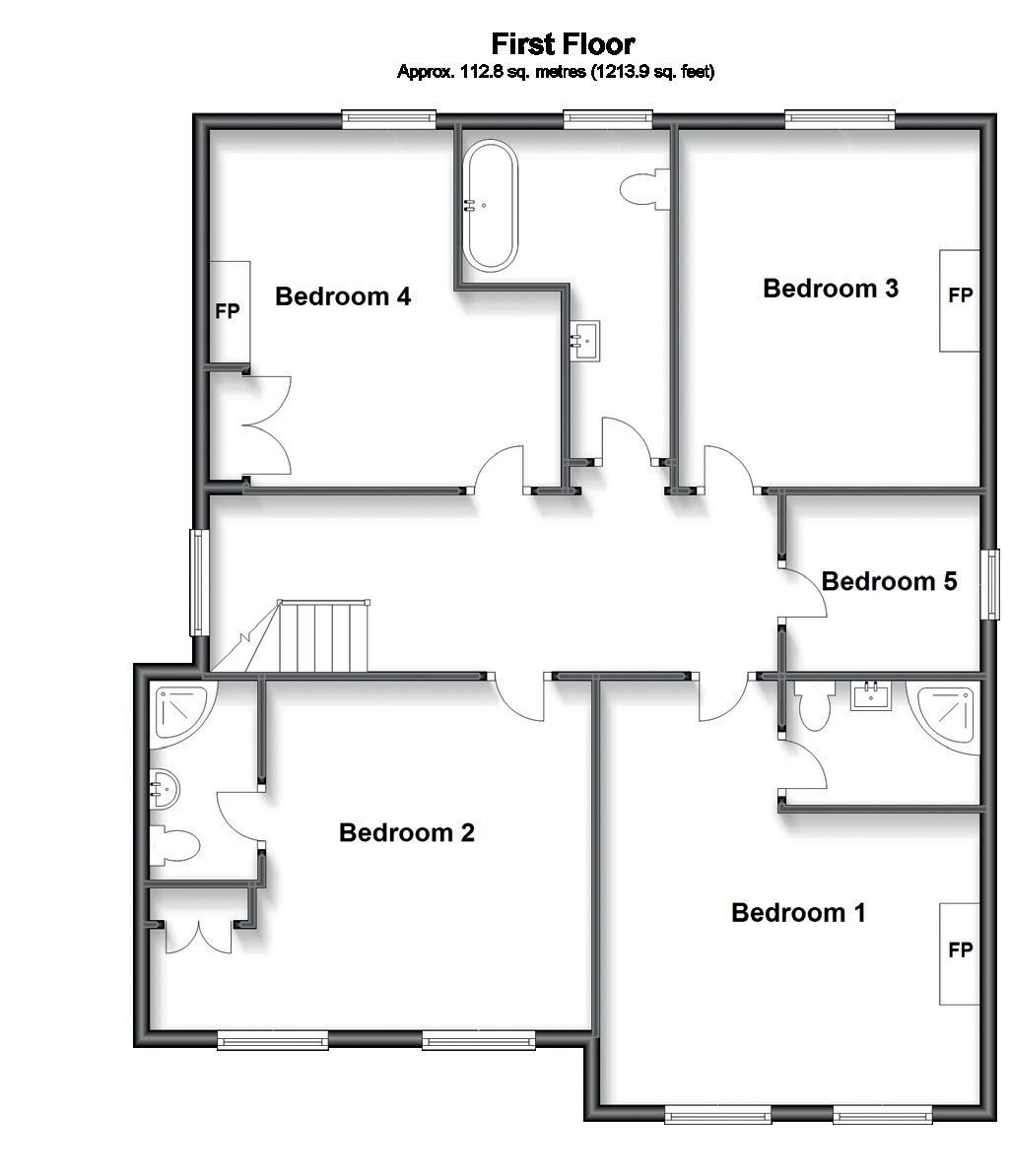
OUTSIDE
Front Garden
Off Road Parking
Garage 1 18’2 x 9’8
Garage 2 18’2 x 8’7
Rear Garden
Agents notes: All measurements are approximate and for general guidance only and whilst every attempt has been made to ensure accuracy, they must not be relied on. The fixtures, fittings and appliances referred to have not been tested and therefore no guarantee can be given that they are in working order. Internal photographs are reproduced for general information and it must not be inferred that any item shown is included with the property. For a free valuation, contact the numbers listed on the brochure. Copyright © 2023 Fine & Country Ltd.
Registered in England and Wales. Company Reg No. 2597969. Registered Office: Pittis & Co Ltd/ Arun Estate Agencies Ltd, St Leonards House, North Street, Horsham, West Sussex, RH12 1RJ. Printed 20.06.2023


