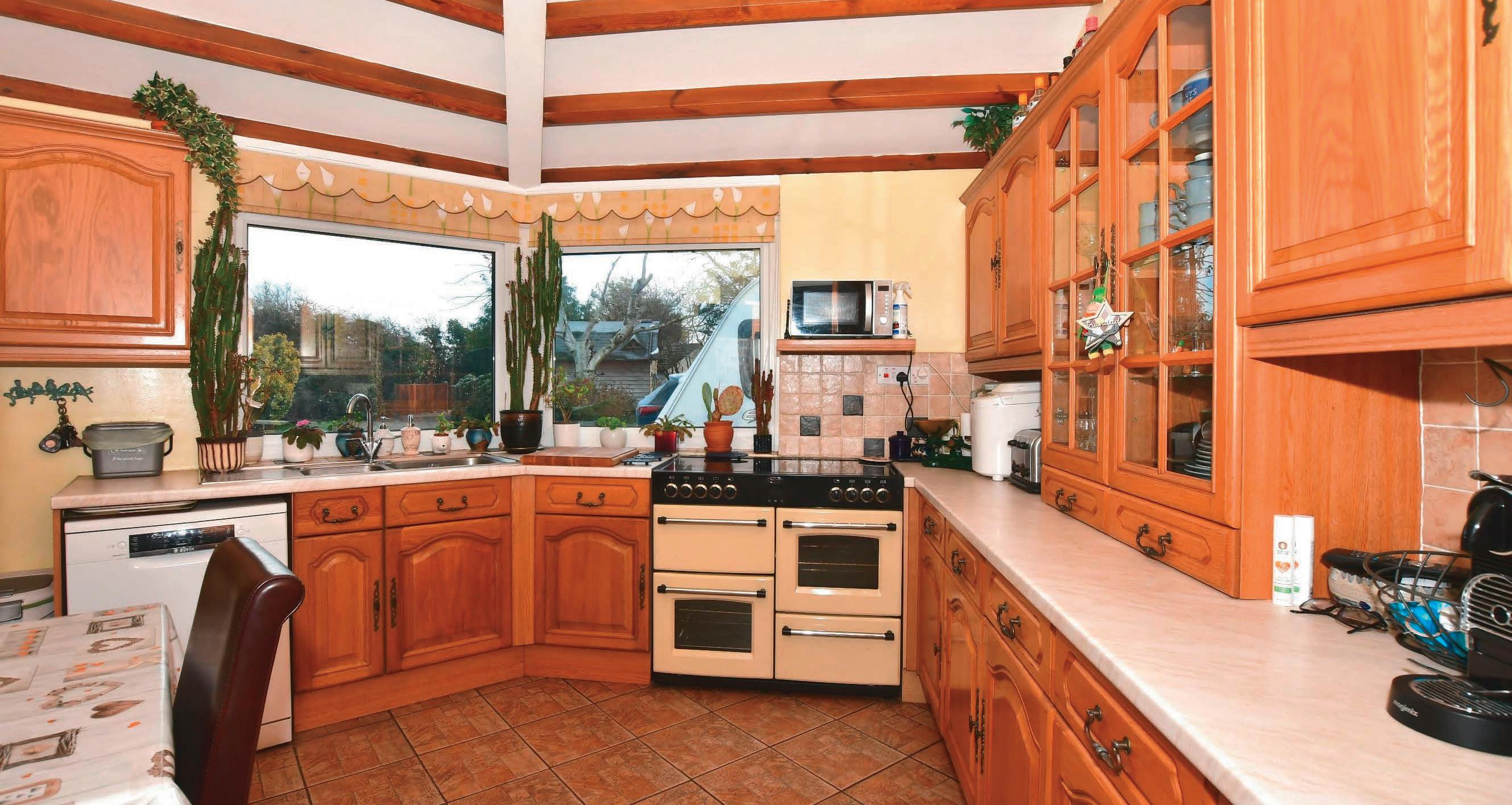
2 minute read
Seller Insight
from Canterbury, Kent
This property has been our home for the past 45 years and we have loved being here but feel it is now time to downsize and let another family enjoy this amazing and unique place. We love the views and the history and have a variety of pictures showing the old mill and it is wonderful to be able to take the dog for country walks. We can stroll into the village across the meadows and the footpath in about ten minutes but it is only a couple of minutes’ drive to the local amenities.
Ash includes a Co-op, newsagent, chemist and hairdresser as well as a surgery, physiotherapy centre, a good primary school and St Faith’s prep school. There are sports clubs, a number of regular activities in the village hall including Yoga, Tai Chi and weekly coffee mornings. The pretty village of Wingham is also nearby with its individual shops, pubs and restaurants including The Dog – winner of the Great British Pub award 2019 - as well as the Wingham Wildlife Park, an excellent garden centre and the renowned Gibsons Farm Shop for all your quality local produce.
The medieval Cinque Port town of Sandwich with its delightful pubs, restaurants and shops is within easy reach while the historic city of Canterbury with its high street stores, individual shops, universities, theatres and heritage buildings is not far away. Golfing addicts can enjoy their game at Princes and the world renowned St George’s championship course in Sandwich. Boating enthusiasts can moor their boats along the River Stour in Sandwich and other sporting activities are easily available. The area offers an excellent grammar schools in Sandwich, Canterbury and Dover as well as top class private schools in Dover, Canterbury and Ramsgate. From Sandwich there is the high speed train to London and a good road network to Dover, Canterbury, Folkestone, Thanet and London.”*
* These comments are the personal views of the current owner and are included as an insight into life at the property. They have not been independently verified, should not be relied on without verification and do not necessarily reflect the views of the agent.
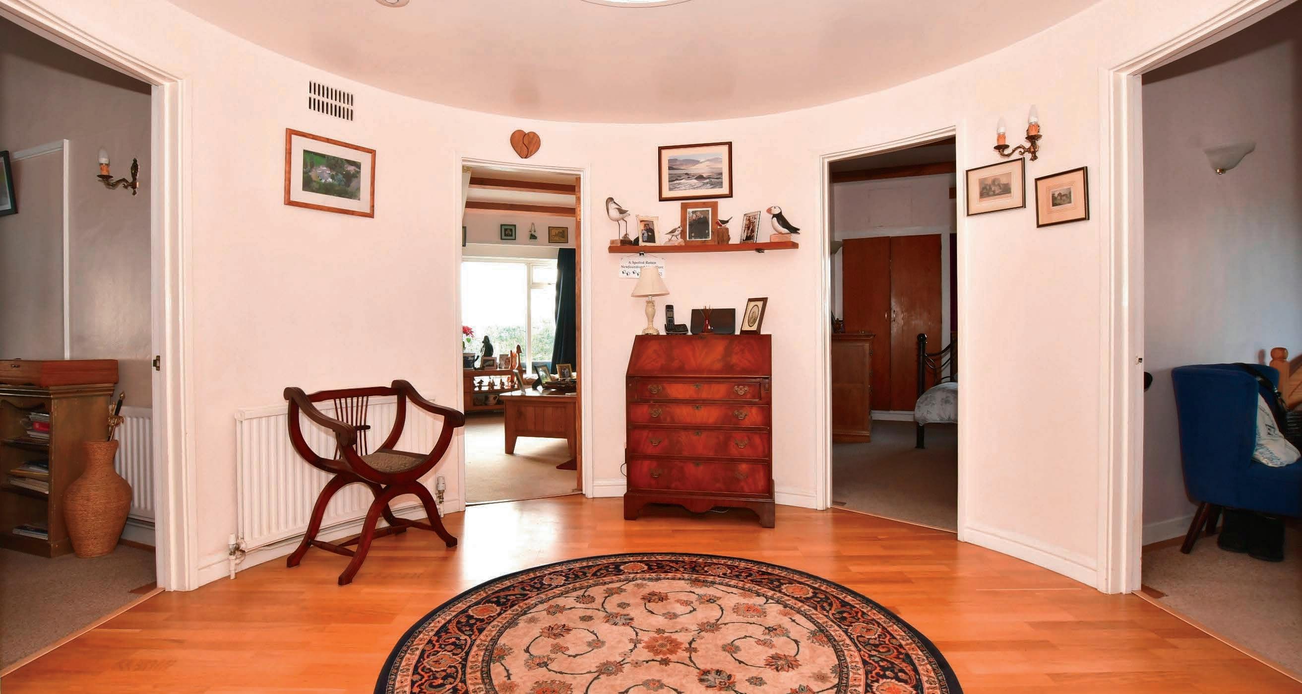
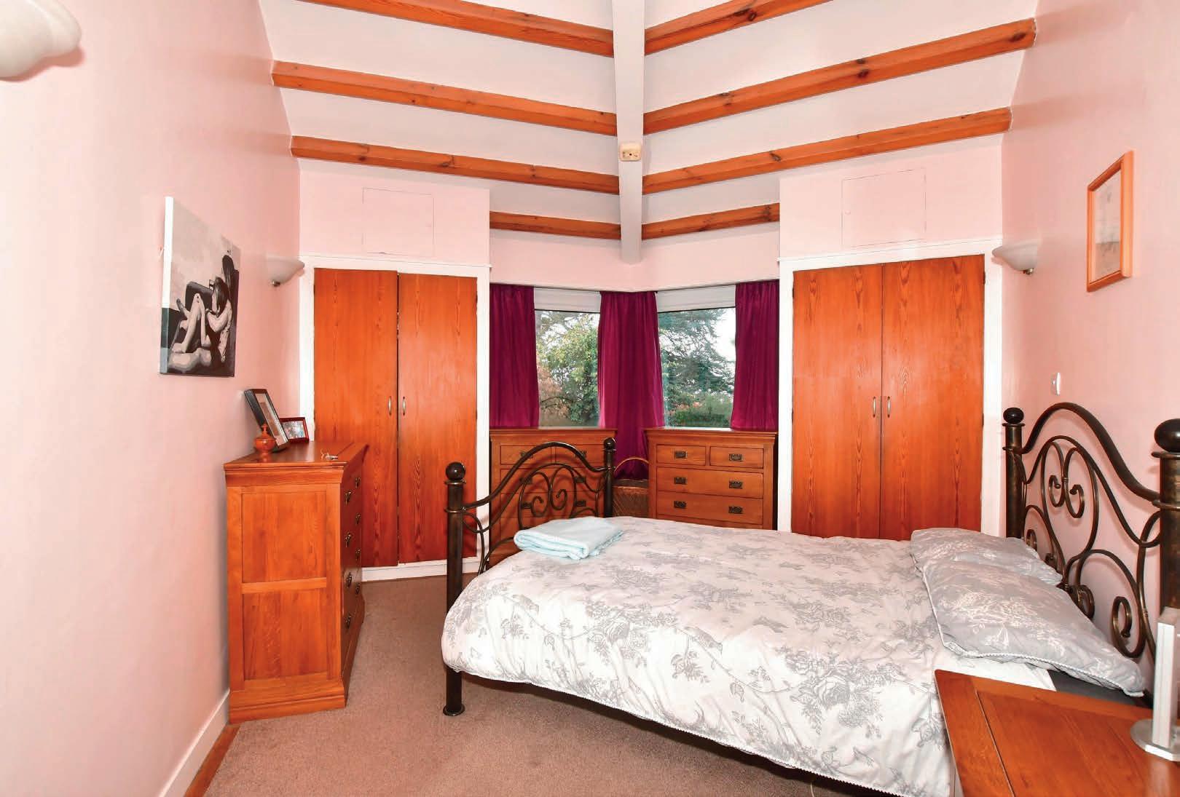
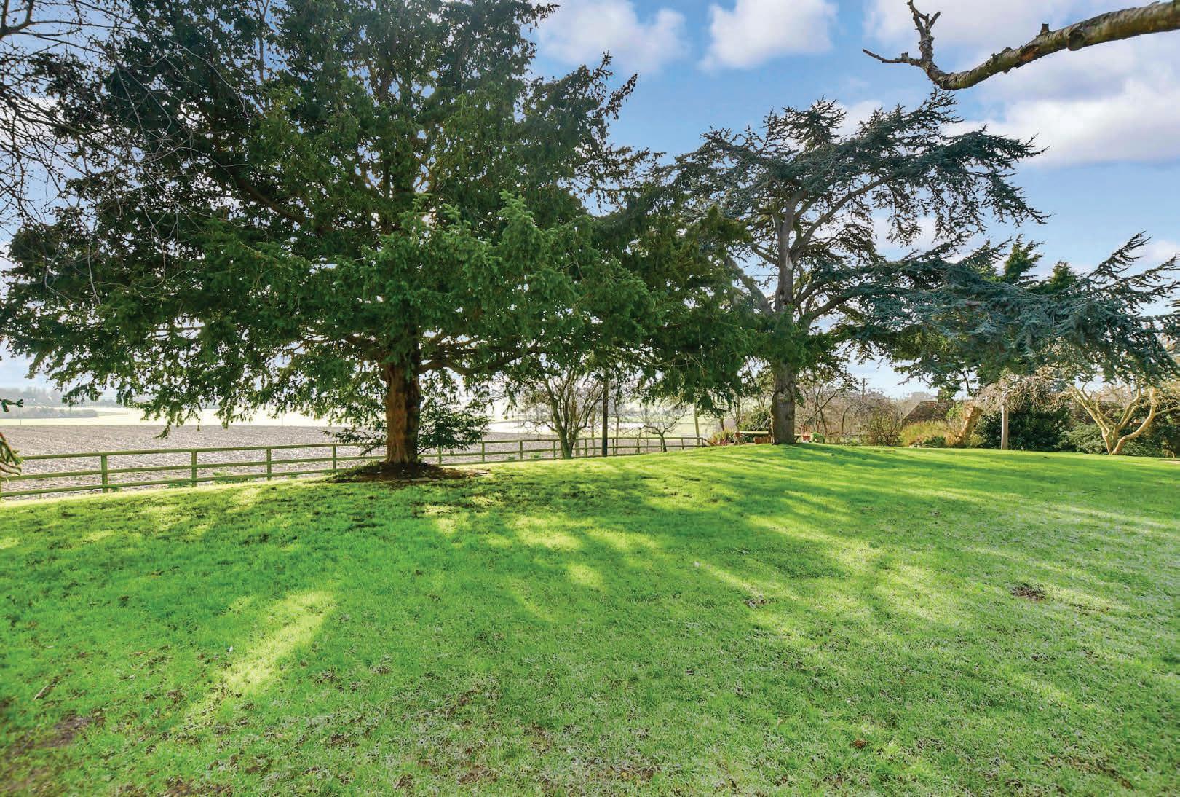
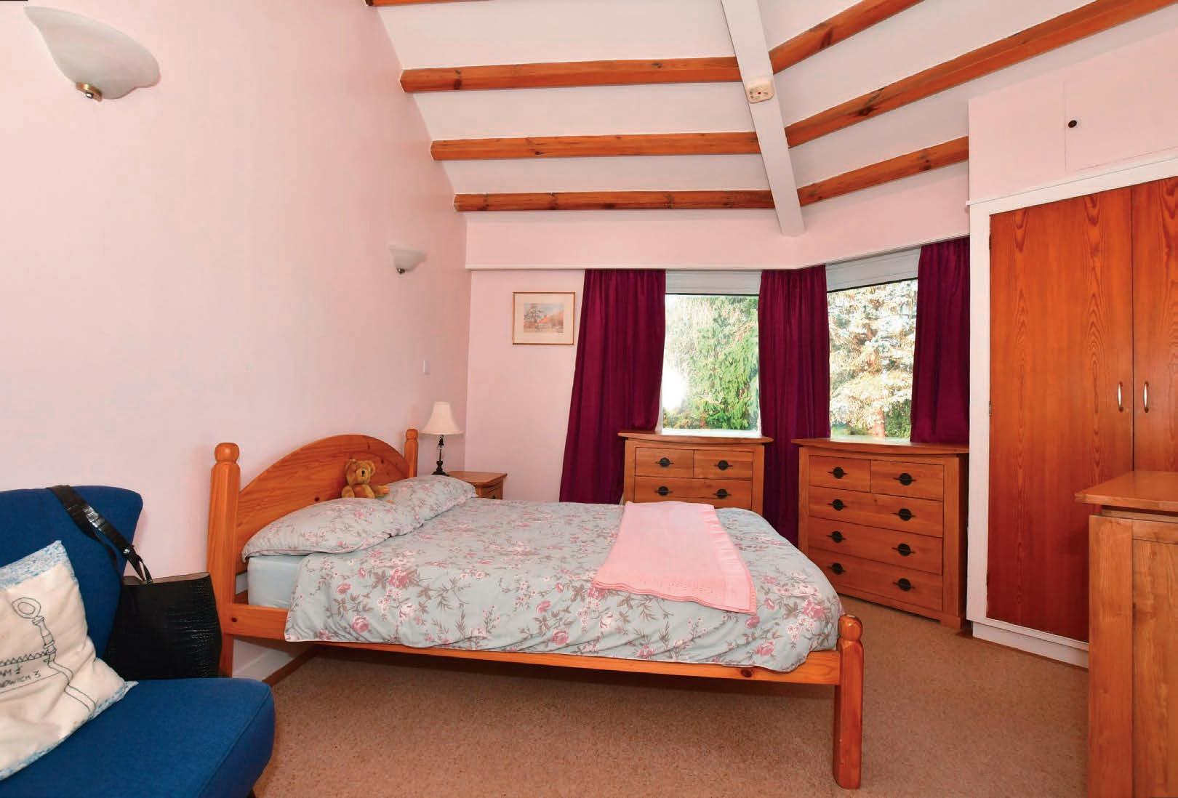

Local Attractions/Landmarks
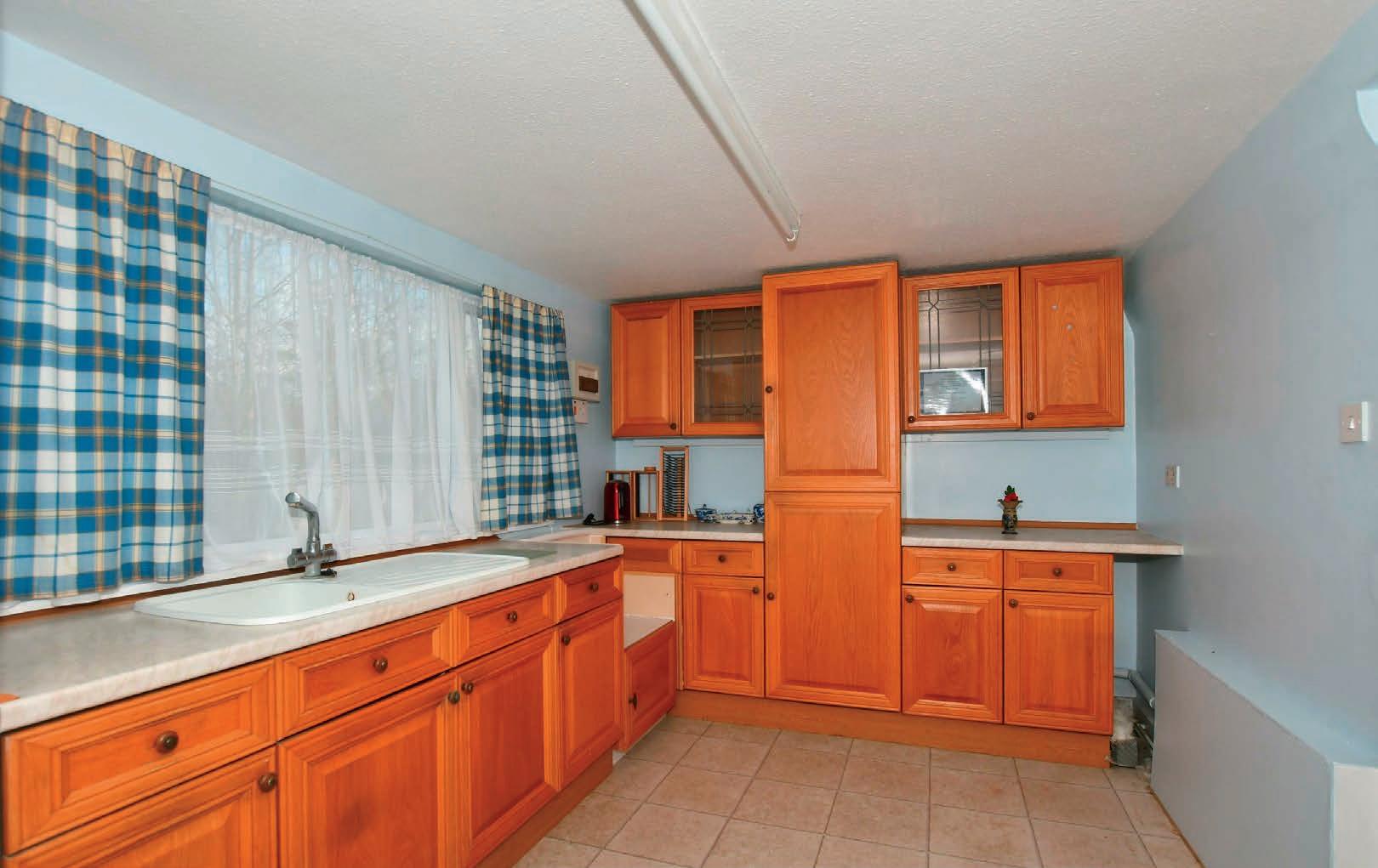
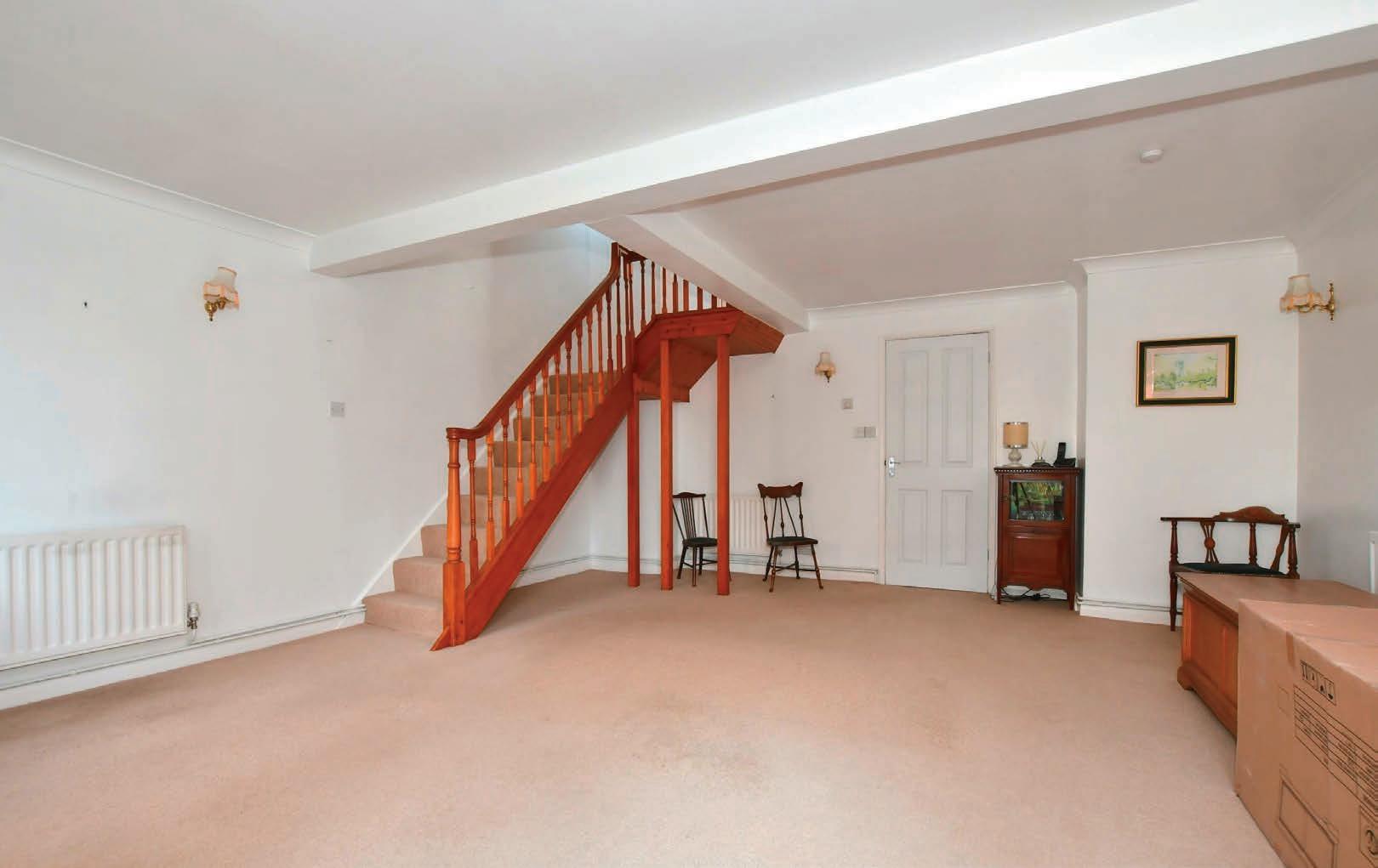
GROUND FLOOR
Boot Room
Hall
Kitchen 14’1 maximum x 14’1 maximum (4.30m x 4.30m)
Dining Room 14’1 maximum x 14’1 maximum (4.30m x 4.30m)
Sitting Room 28’0 maximum x 14’1 maximum (8.54m x 4.30m)
Conservatory 11’9 x 9’11 (3.58m x 3.02m)
Bedroom 1 14’1 maximum x 14’1 maximum (4.30m x 4.30m)
Bedroom 2 14’1 maximum x 14’1 maximum (4.30m x 4.30m)
Bedroom 3 14’1 maximum x 14’1 maximum (4.30m x 4.30m)
Bathroom
WC Utility Room
ANNEX GROUND FLOOR
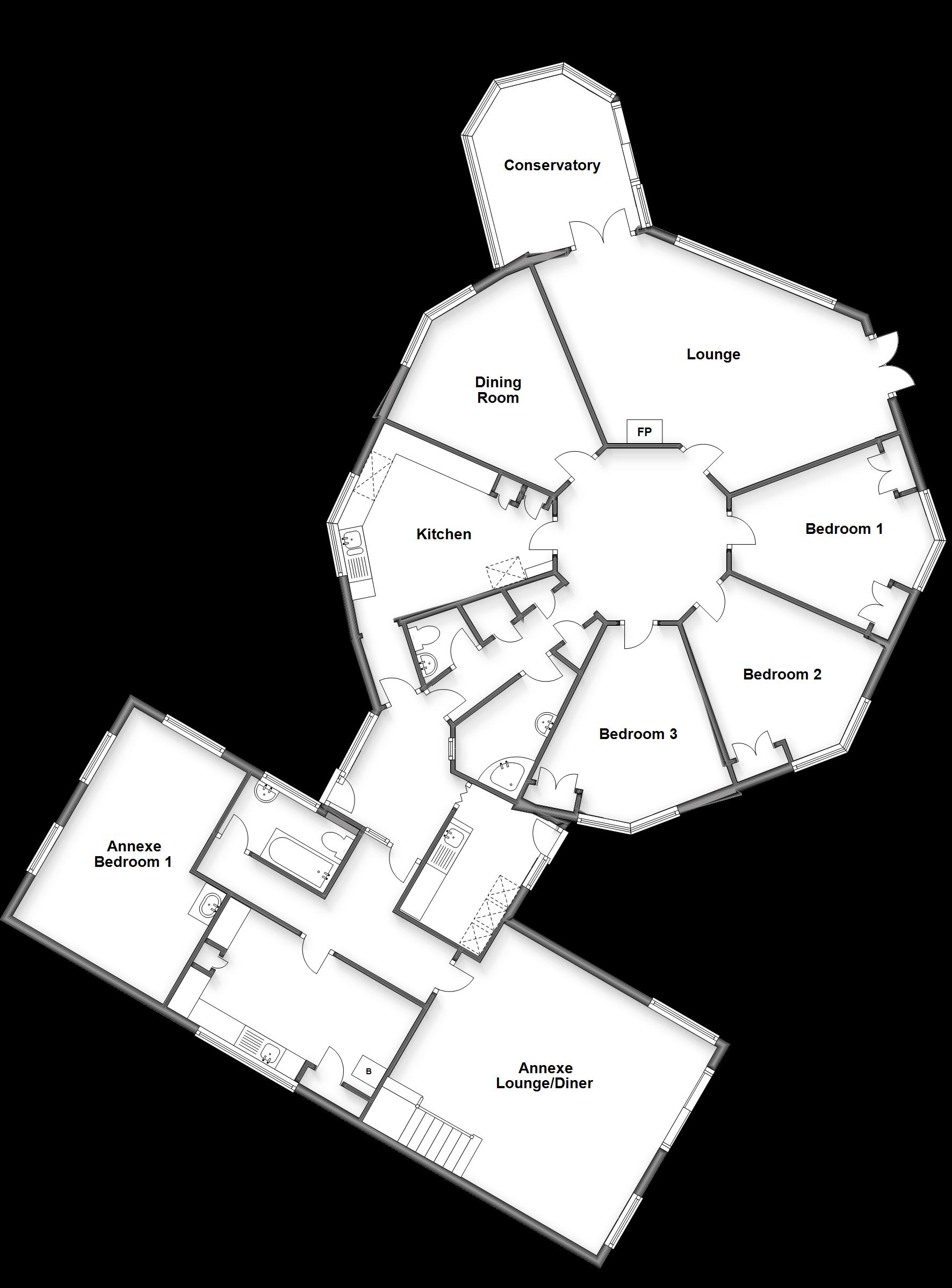
Annex Lounge/Diner 18’8 x 16’8 (5.69m x 5.08m)
Annex Kitchen 15’3 x 8’9 (4.65m x 2.67m)
Annex Bedroom 1 16’10 x 12’0 (5.13m x 3.66m)
Annex Bathroom
ANNEX FIRST FLOOR
Annex Bedroom 2 15’3 x 8’9 (4.65m x 2.67m)
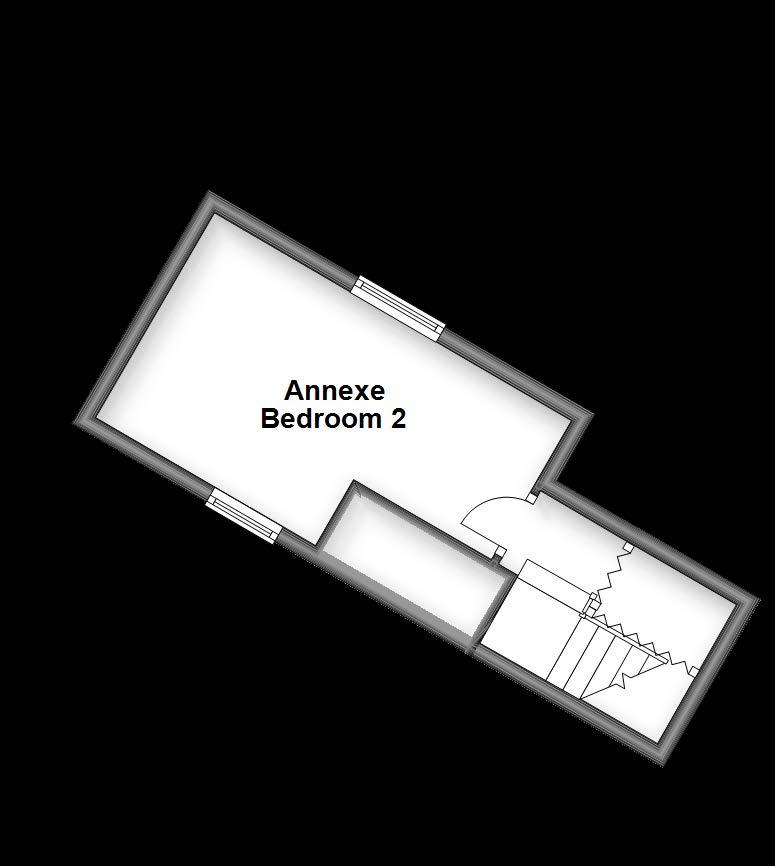
OUTSIDE
Garden
Gated Driveway
Double Garage 18’8 x 17’7 (5.69m x 5.36m)
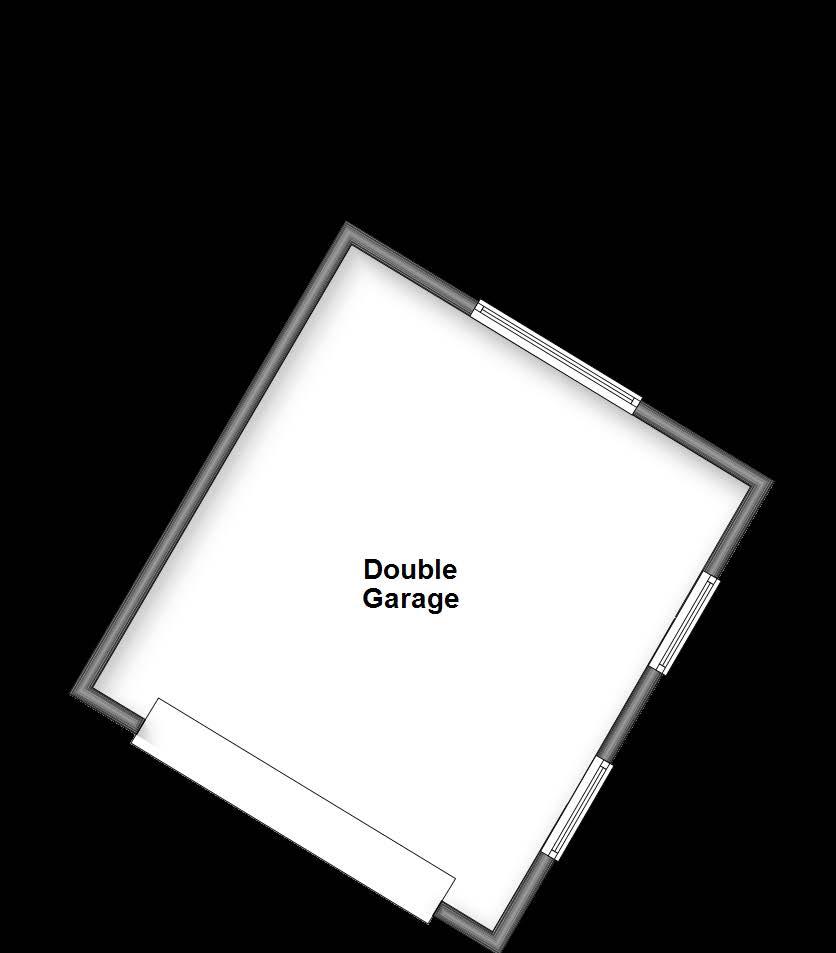
£900,000
EPC Rating: D
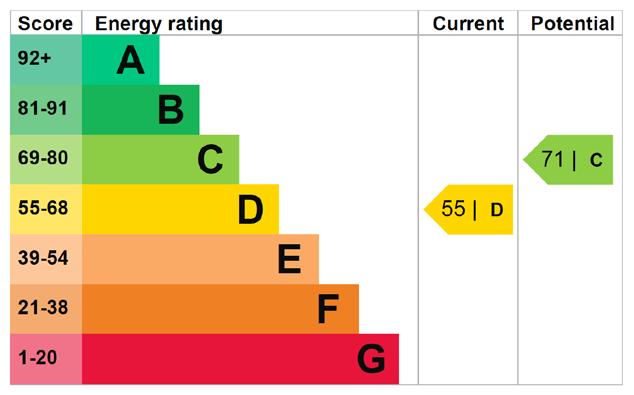
Council Tax Band: F
Tenure: Freehold
Agents notes: All measurements are approximate and for general guidance only and whilst every attempt has been made to ensure accuracy, they must not be relied on. The fixtures, fittings and appliances referred to have not been tested and therefore no guarantee can be given that they are in working order. Internal photographs are reproduced for general information and it must not be inferred that any item shown is included with the property. For a free valuation, contact the numbers listed on the brochure. Copyright © 2023 Fine & Country Ltd. Registered in England and Wales. Company Reg. No. 2597969. Registered office address: St Leonard’s House, North Street, Horsham, West Sussex. RH12 1RJ. Printed 27.01.2023


