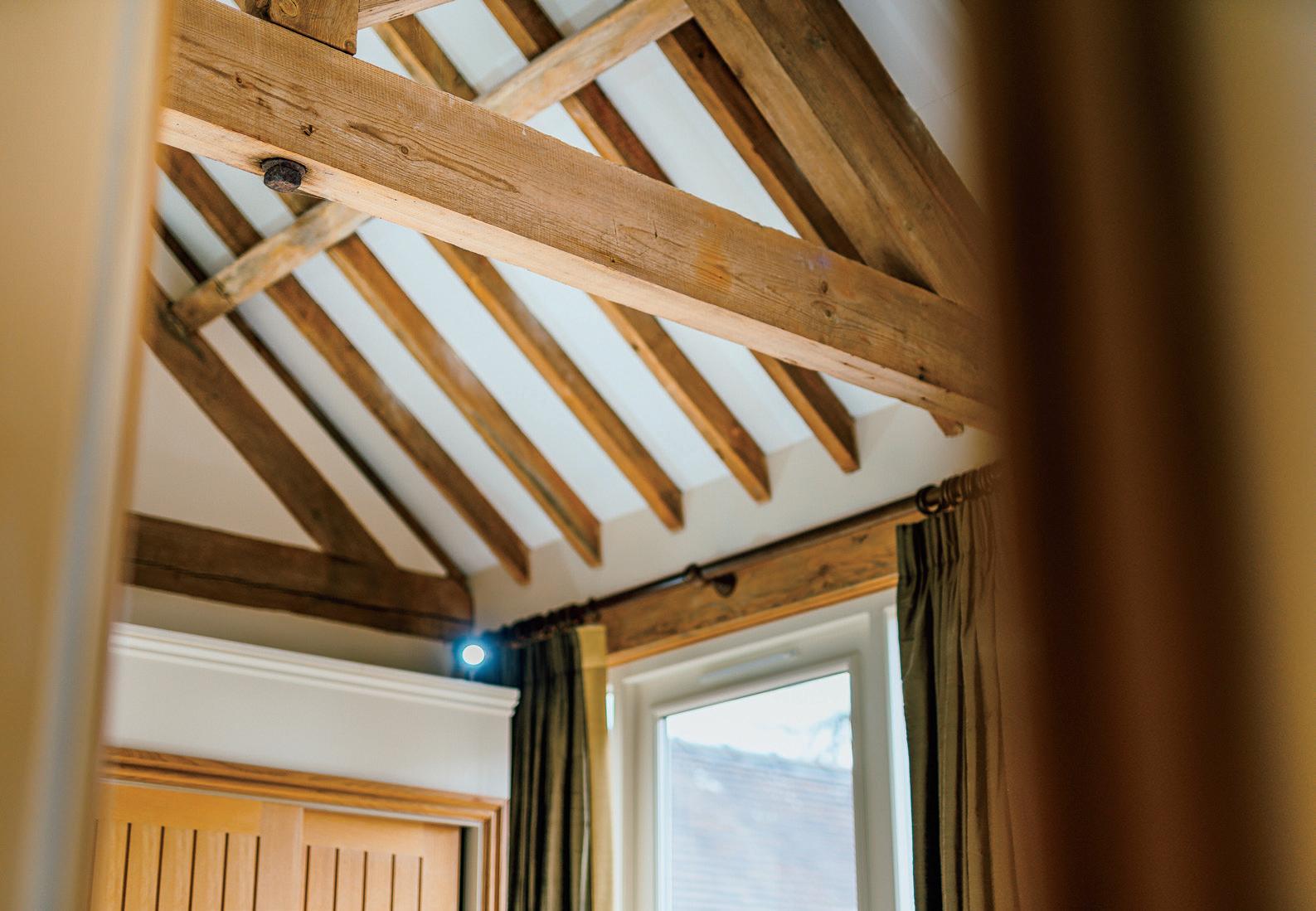
1 minute read
KEY FEATURES
This impeccably presented, three-bedroom barn conversion is nestled within an exclusive development of similar premium conversions. It is located within an exquisite countryside setting, while also offering quick and easy access to the local town of Market Drayton, with doctors, dentist, shops, cafes, supermarkets, nursery, junior and senior schools all within easy reach. The access along the tree lined drive really does set the tone for this exquisite development, which is further improved by the rolling hills of Shropshire on all sides. This exquisite property is arranged in a horse shoe shape across the ground floor and benefits from spectacular vaulted ceilings, which are enhanced by the original oak beams, adding significant prestige to the feel of the internal living space. The adaptable lay out lends itself nicely to flexible living, while each bedroom benefits from its own en-suite and two have access to the private courtyard. The open plan kitchen-diner lends itself superbly to entertaining, while the log burner in the sitting room is ideal for those snug winter evenings relaxing indoors. There are also two useful attic storage areas. The delightful sun room benefits from an abundance of natural light and offers the primary access to the courtyard gardens, which are well maintained and thoroughly stocked with plants, trees and shrubs. In the garden, there are two storage areas which are useful for storing garden tools. There is a parking area to the side of the property which can comfortably accommodate two cars, while additional visitor parking can be found just past the property on the left-hand side. Viewing is considered essential in order to fully appreciate this properties presentation and location.
Living Room;
Offering access to the front of the property while also benefitting from a Clearview log burner and vaulted ceilings, this room is ideal for relaxing or socialising.

Office;
An attractive working space benefitting from a window to the front and leading through to the kitchenbreakfast room.
Utility;
Benefitting from fitted appliances and work tops with the added benefit of a charming butler sink and access to the courtyard.
Separate WC; With LLWC and wash basin.
Kitchen-Breakfast room;
Impeccably presented bespoke fitted kitchen with an array of integral appliances and enhanced by the stand along island with further shelving and storage. Added benefit of attractive aspect onto the courtyard gardens.
Dining area;
Spectacular vaulted ceilings really add to the sense of space and opulence, this room really is the centre piece of the property and lends itself perfectly to entertaining friends and family.
Sun room;
This room benefits from significant natural light and offers serves as a natural link between the living and sleeping accommodation while also offering access to the private parking area and private courtyard.









