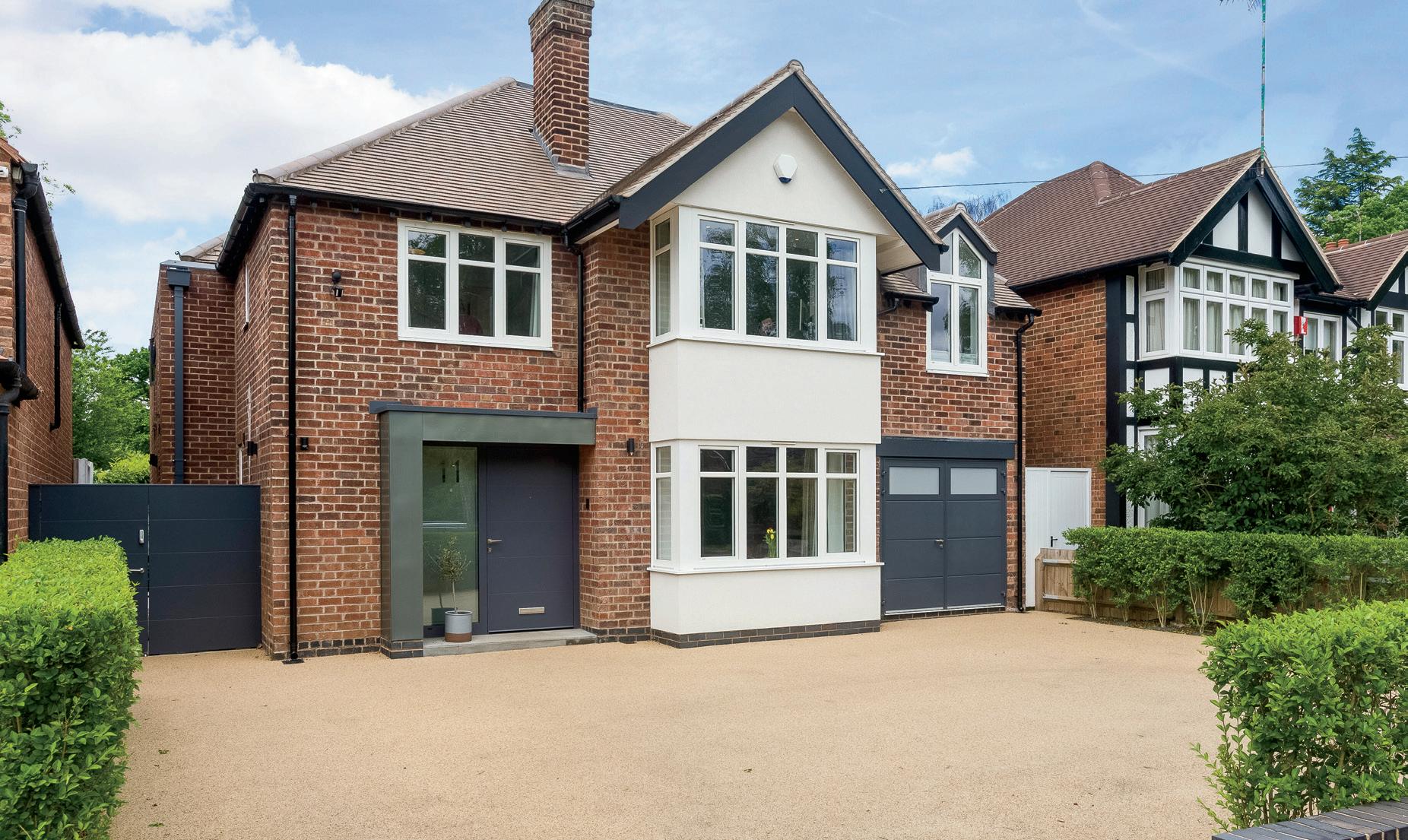
2 minute read
KEY FEATURES
Ground Floor
Across a resin bound driveway you access a porch into a spacious entrance hall which welcomes you to the light and airy home that features underfloor heating throughout the entire ground floor.
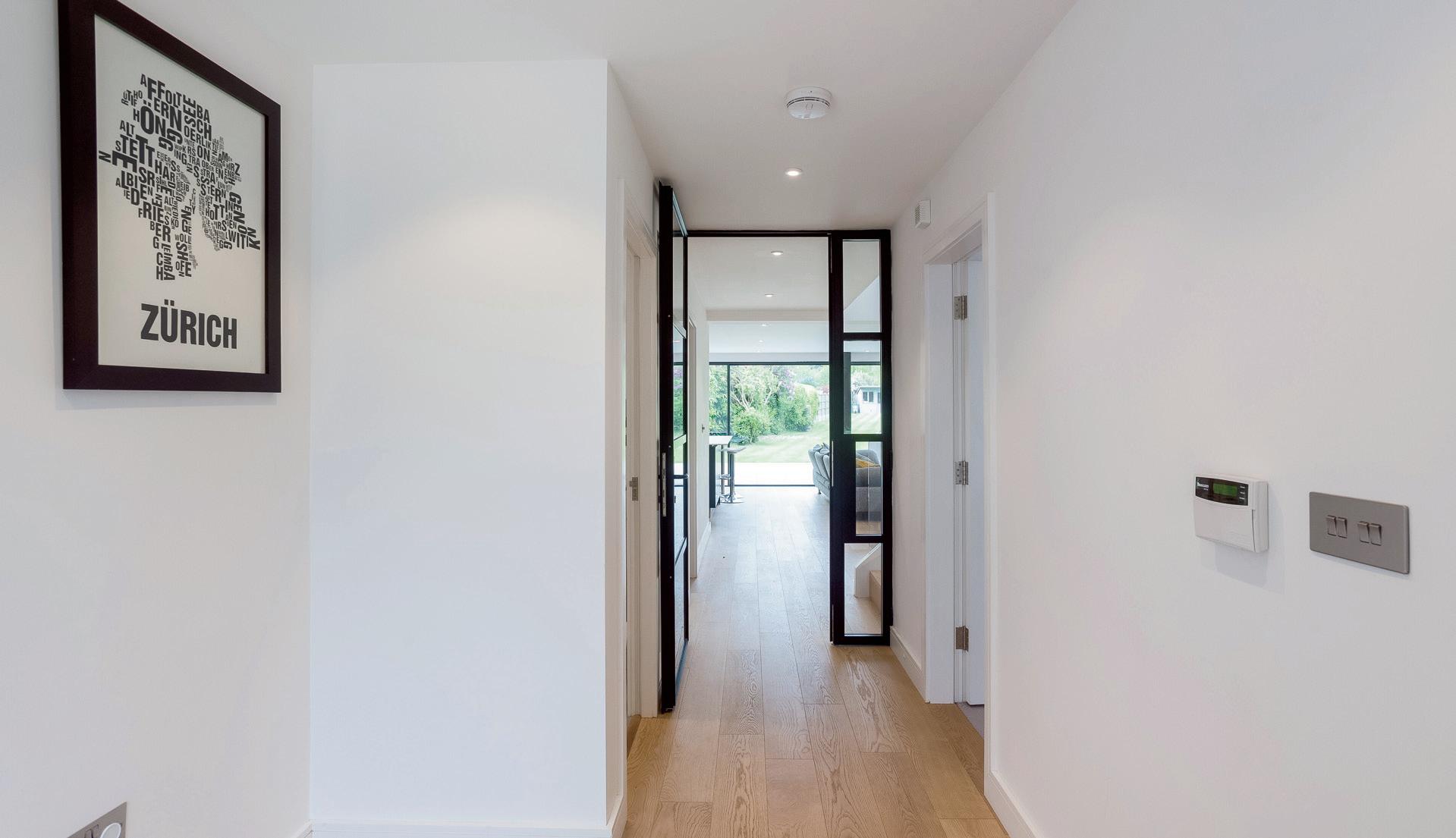

The entrance hall provides a w/c with shower, and a spacious floor-toceiling cloak cupboard. To the right is a lovely sitting room with built in storage and a bay window looking out to the leafy front.
Continuing through is a utility room to your left offering with a built-in pantry and store cupboard and side access to the property. As you move towards the rear of the house you are welcomed by the most amazing open-plan kitchen dining family room, beautifully fitted with a ceramictopped island, custom-made kitchen, and expansive triple-glazed sliding doors out to the wonderful rear garden. This room has been extremely well designed and offers space to dine, relax and socialise. A bespoke staircase with glass banister, vaulted ceiling with opening Velux windows and rear sliding doors spanning the width of the room allow natural light to pour in, it’s a fantastic space to enjoy life.
Off the kitchen dining family room is a study with an up-and-over floor-to-ceiling window that looks onto the rear garden. Next to the study there is plenty of built-in storage that leads to a secret door into the integral garage. Even the integral garage is well presented with underfloor heating, boarded ceiling and spotlights. It is great place to store bikes and sports equipment.
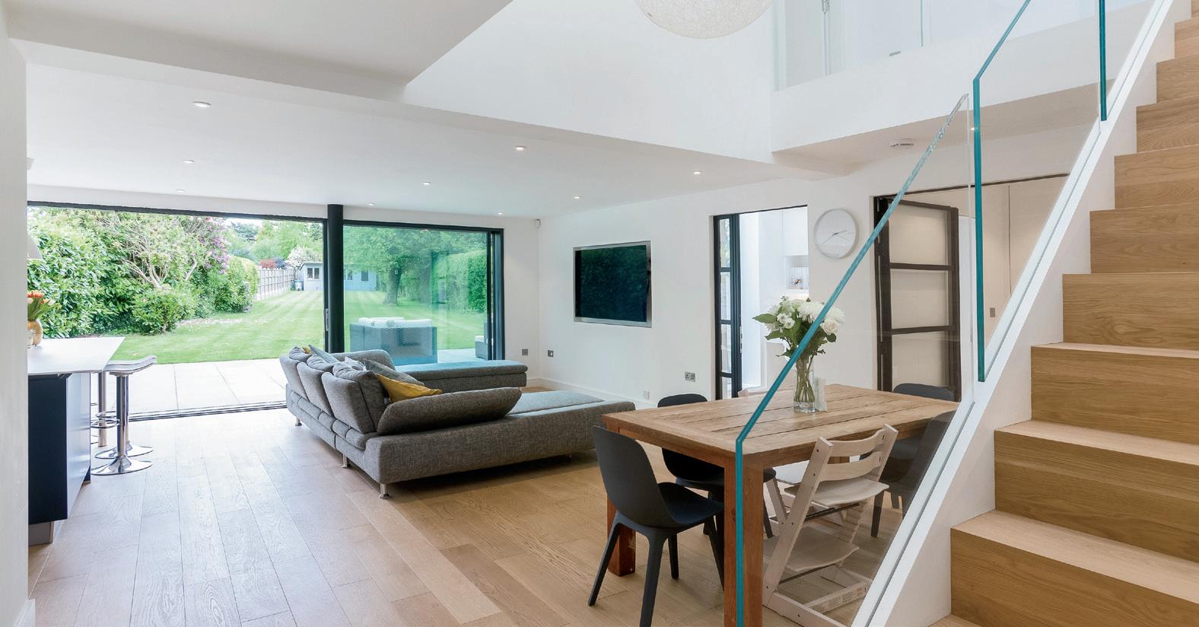
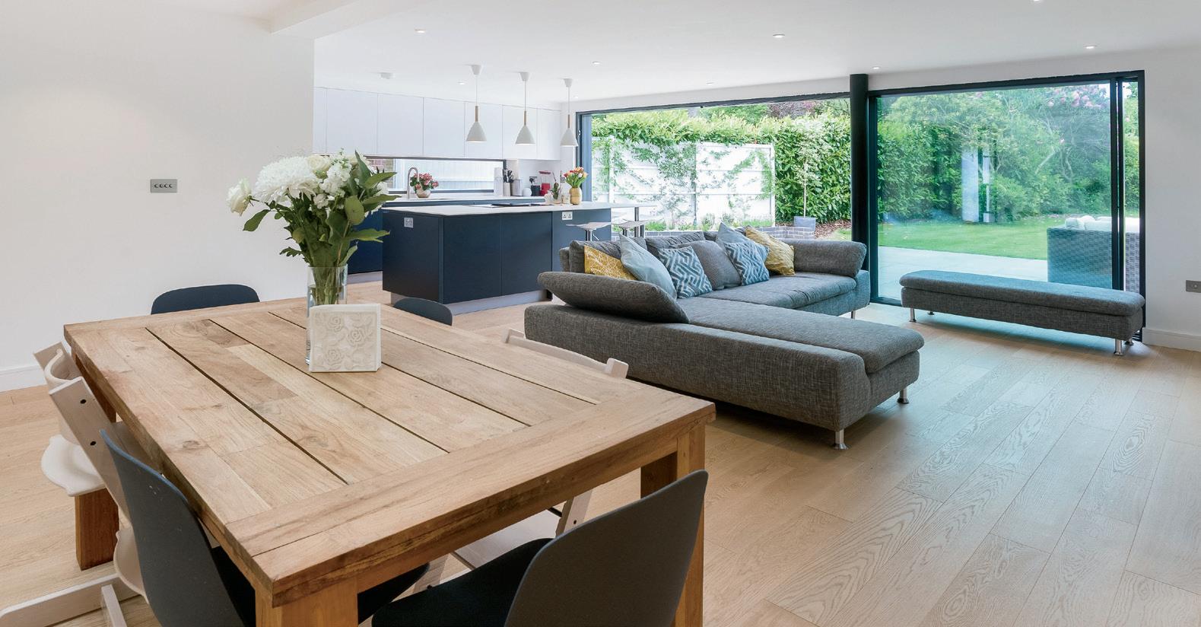
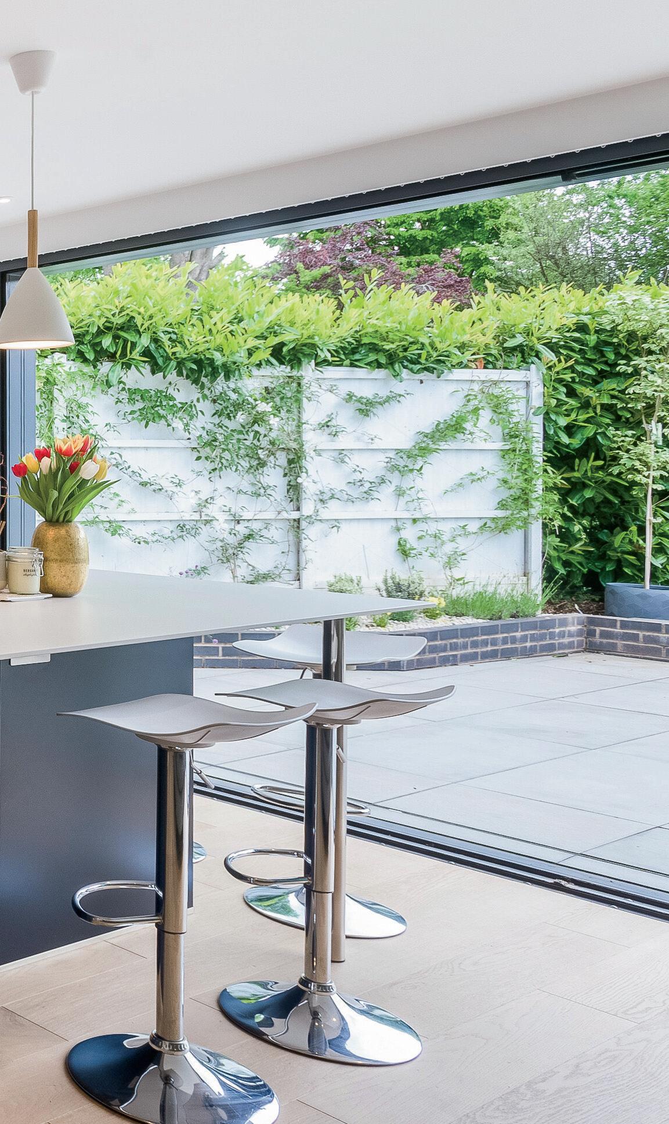
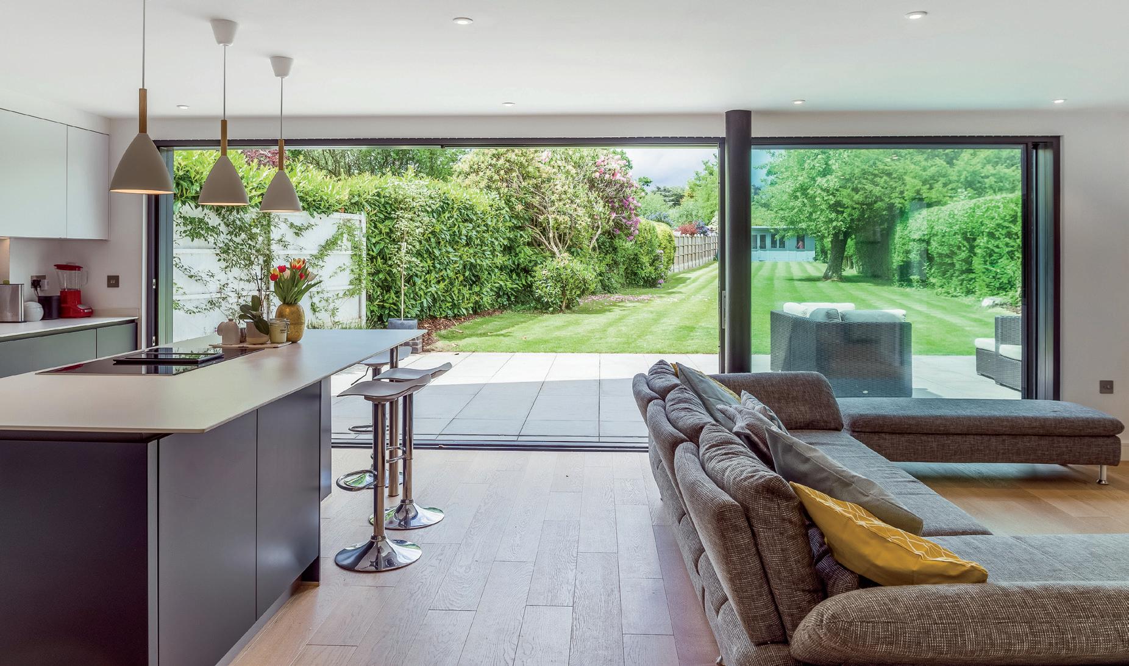
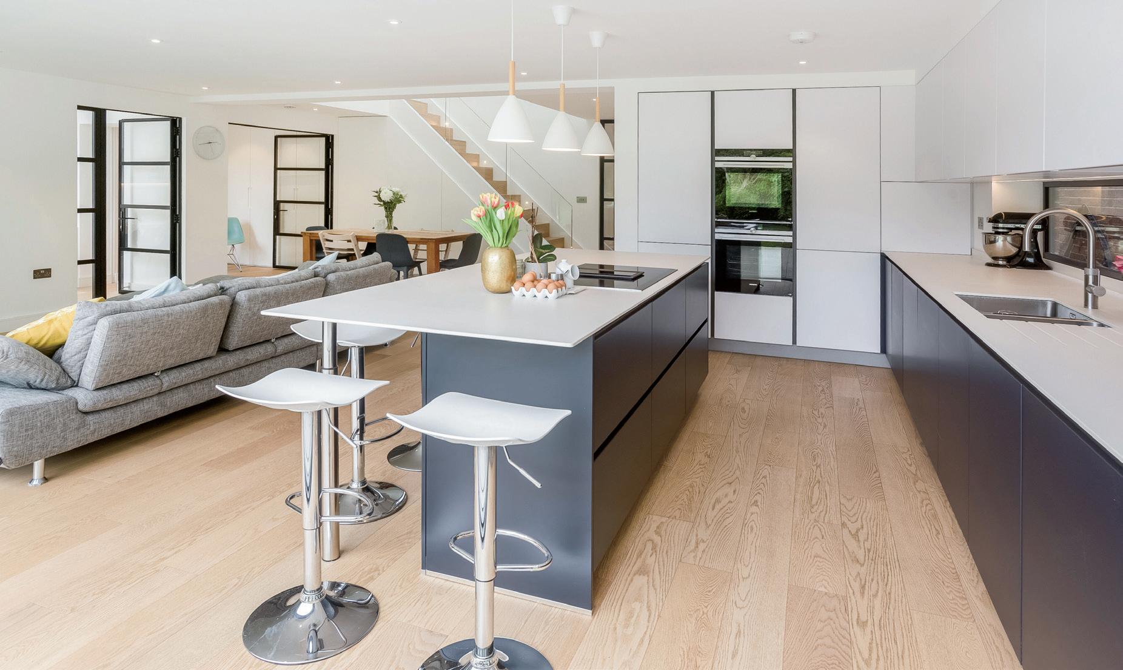
First Floor
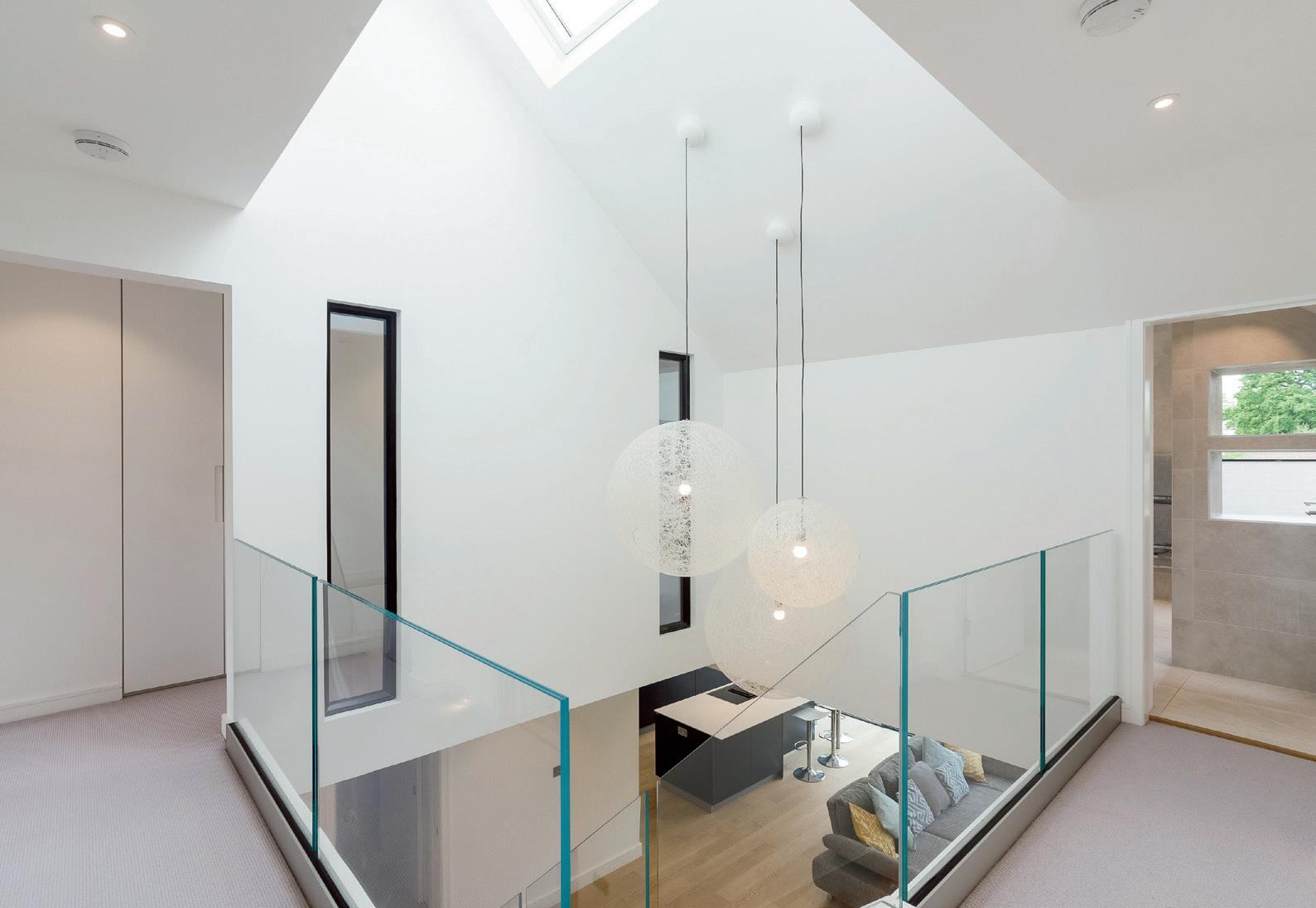
From the rear of the open plan kitchen dining family room stairs rise onto the landing giving you access to the bedroom accommodation. From the landing you really appreciate the amazing design of this fantastic property, there’s lots of natural light flooding in from the Velux windows as you look over the hub of the home. Three of the double bedrooms have built in storage and are served by a beautifully fitted family bathroom incorporating separate bath and double shower cubicle. Bedroom two is a good size double bedroom with built in storage and a lovely fitted en-suite shower room.
Moving to the rear of the first floor you find the most impressive and spacious main bedroom with vaulted ceiling. The floor-toceiling angled windows offer uninterrupted views across the rear garden, while built in wardrobes run the length of the bedroom. There is a generous en-suite incorporating his and hers sinks and double shower cubicle.
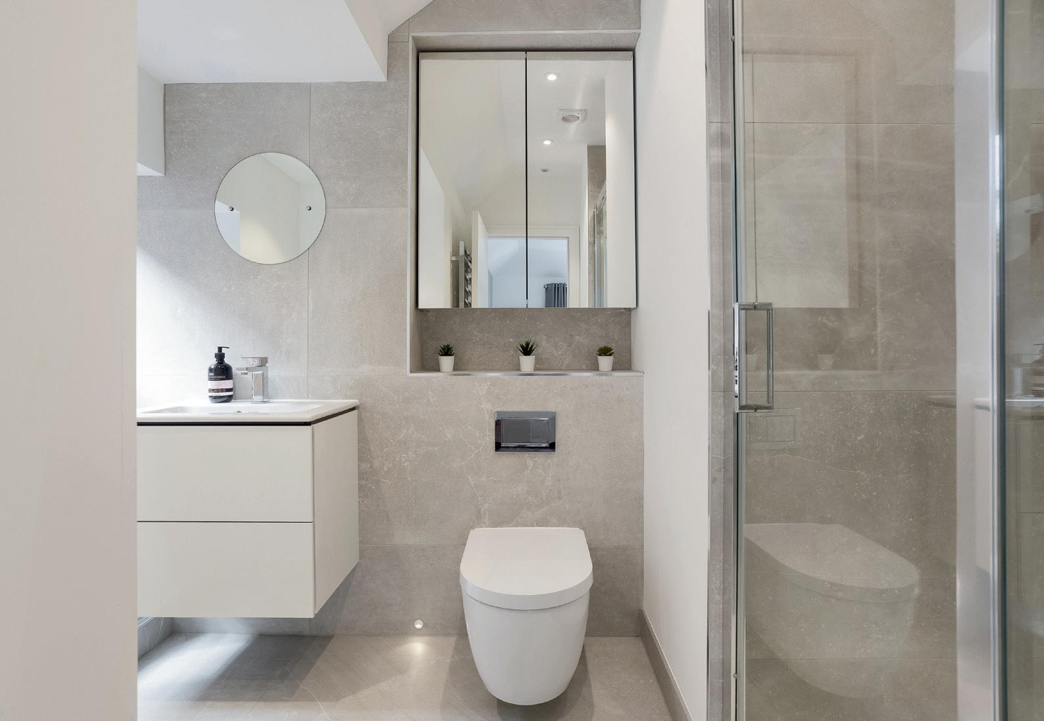
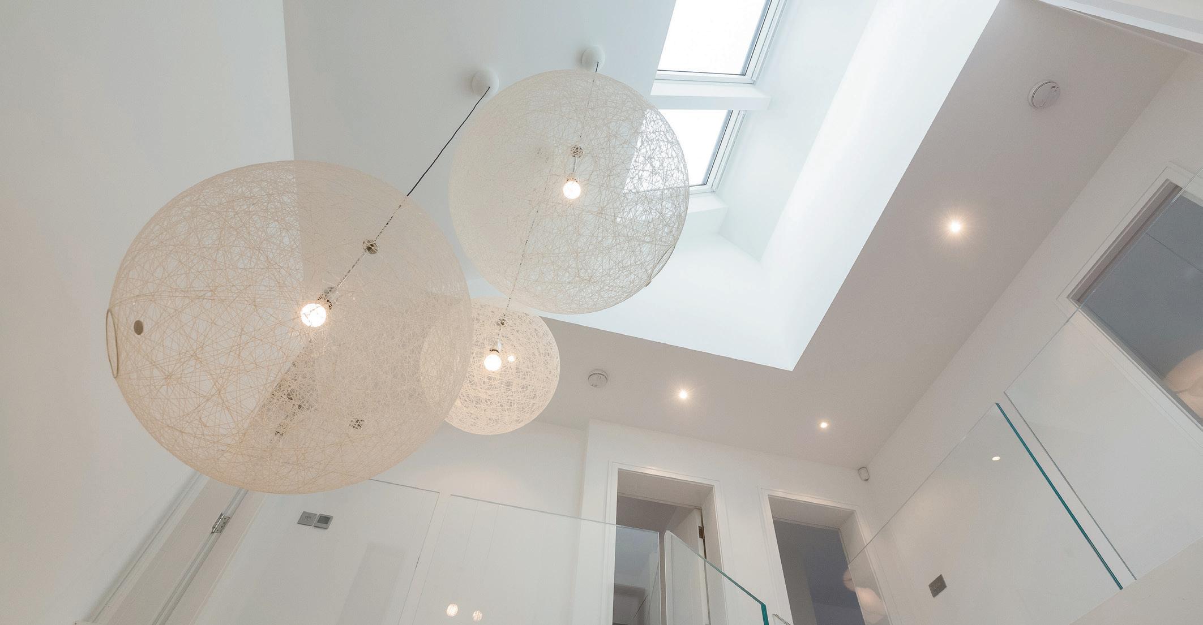
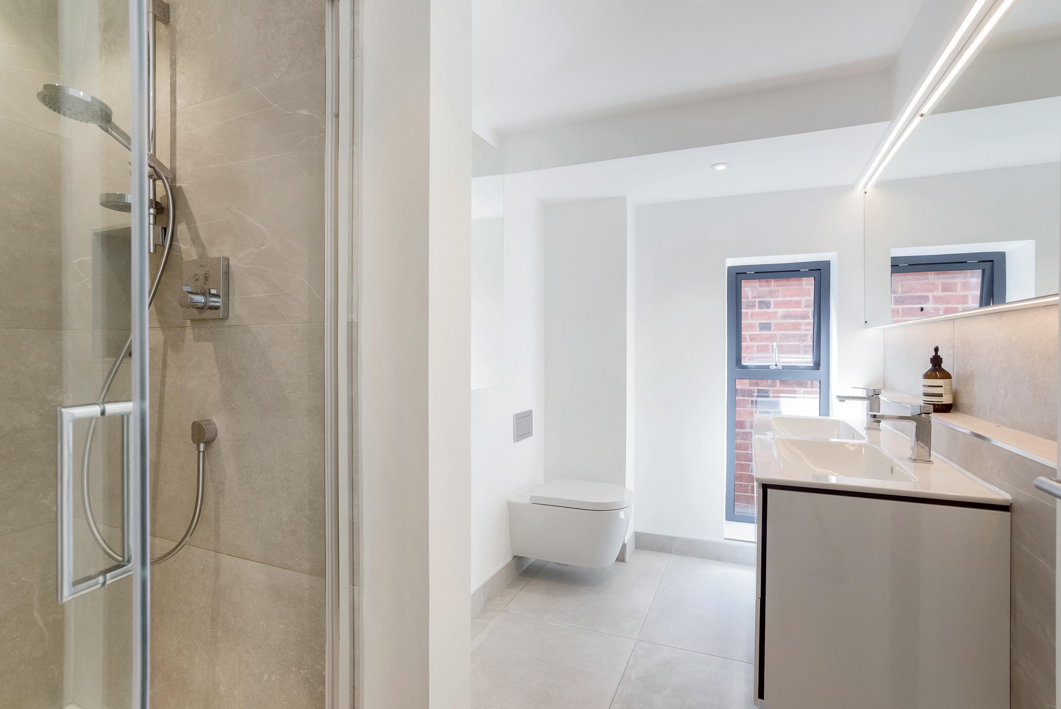
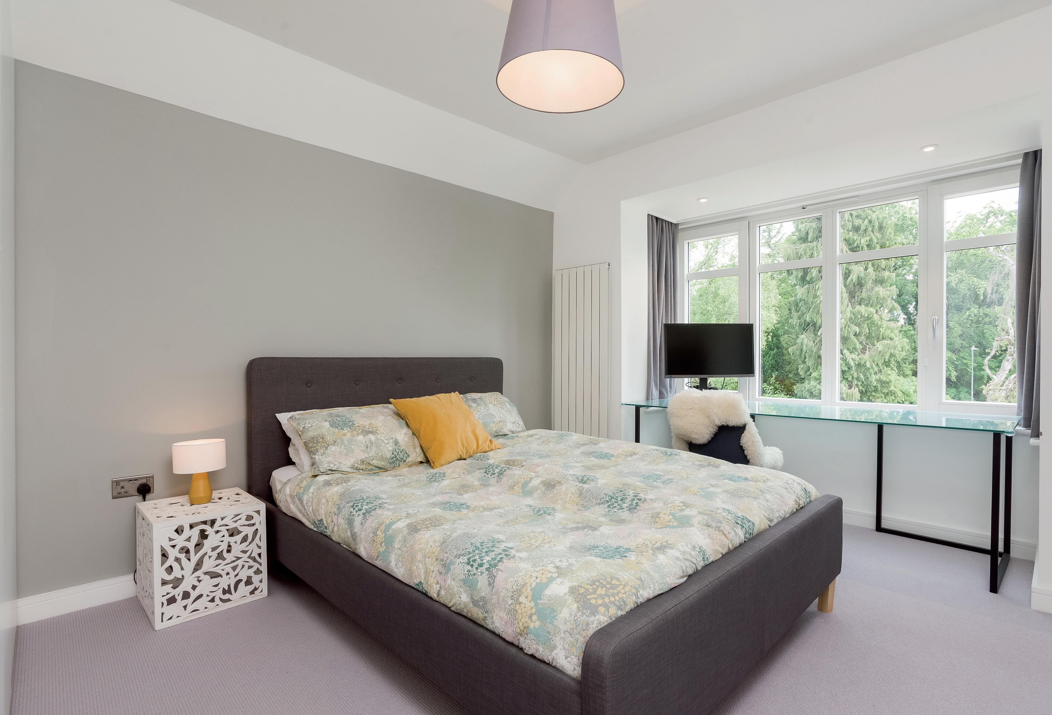
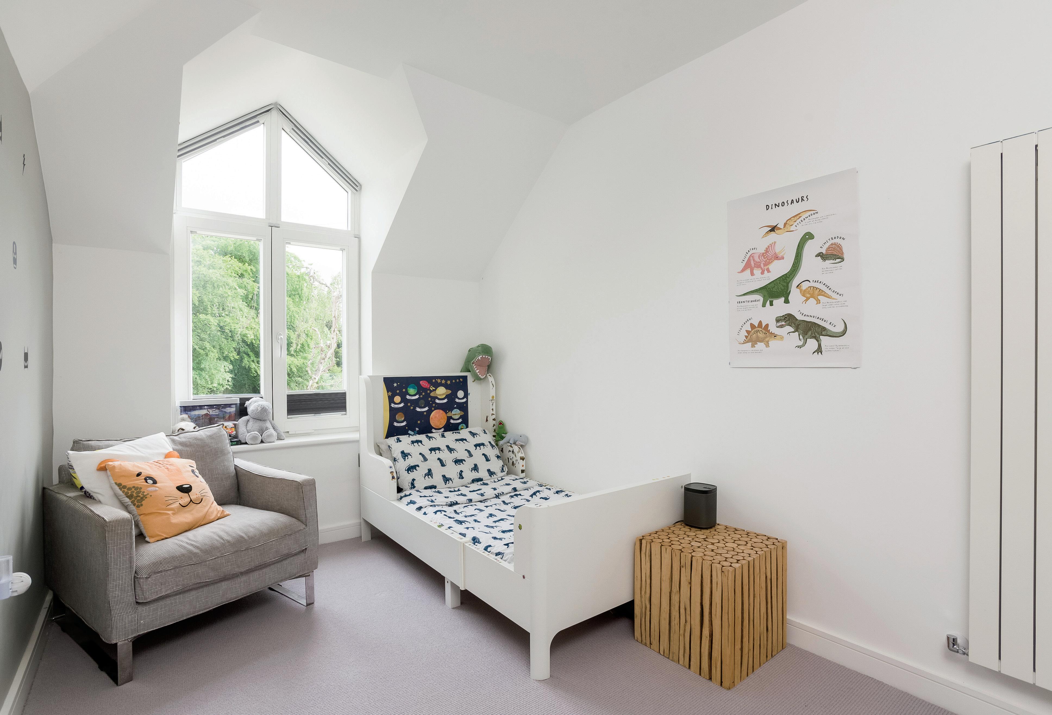
Outside
To the front of the property is a resin bonded in-and-out driveway providing parking for several vehicles. There is secure side access to the left of the property and a hedge running along the brick and fence boundary.
To the rear, accessed through aluminium sliding doors in the open-plan kitchen area, is the generous garden. The large patio continues onto a large lawn which is bordered by mature hedging, shrubs, and trees. At the end of the 180 ft long garden is a garden room which is connected to both electric and networked to the main house.
The front of the property was re-rendered during the renovation, while the rear extension features zinc cladding and stack bonded brickwork detailing.


