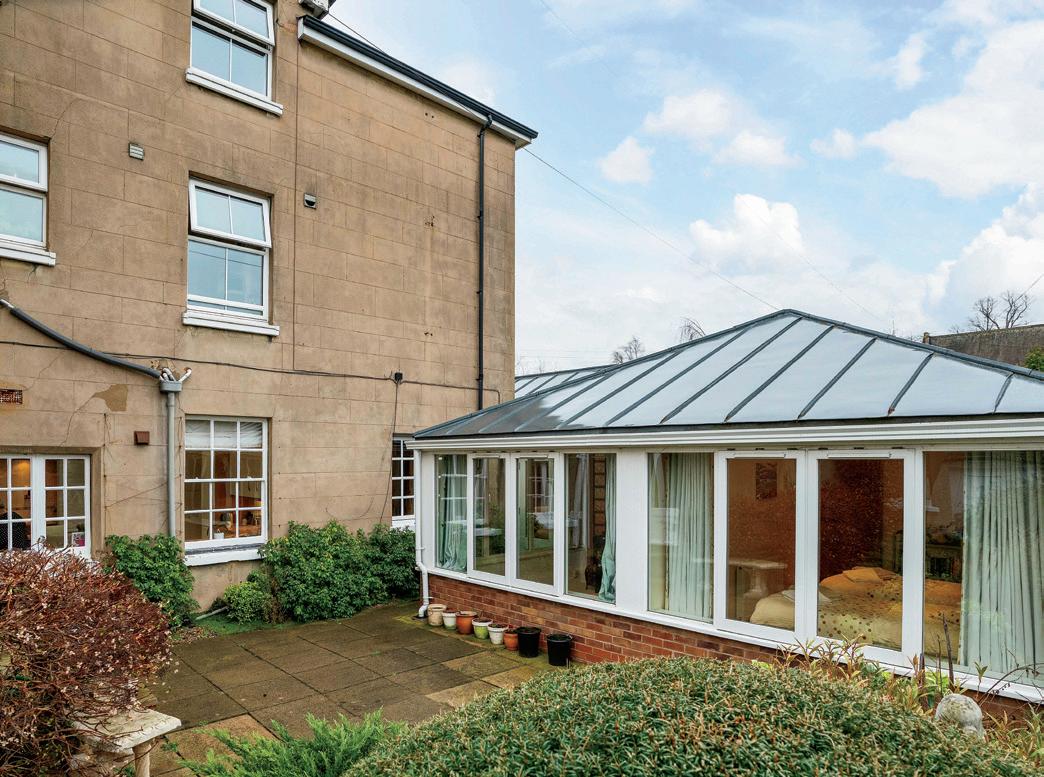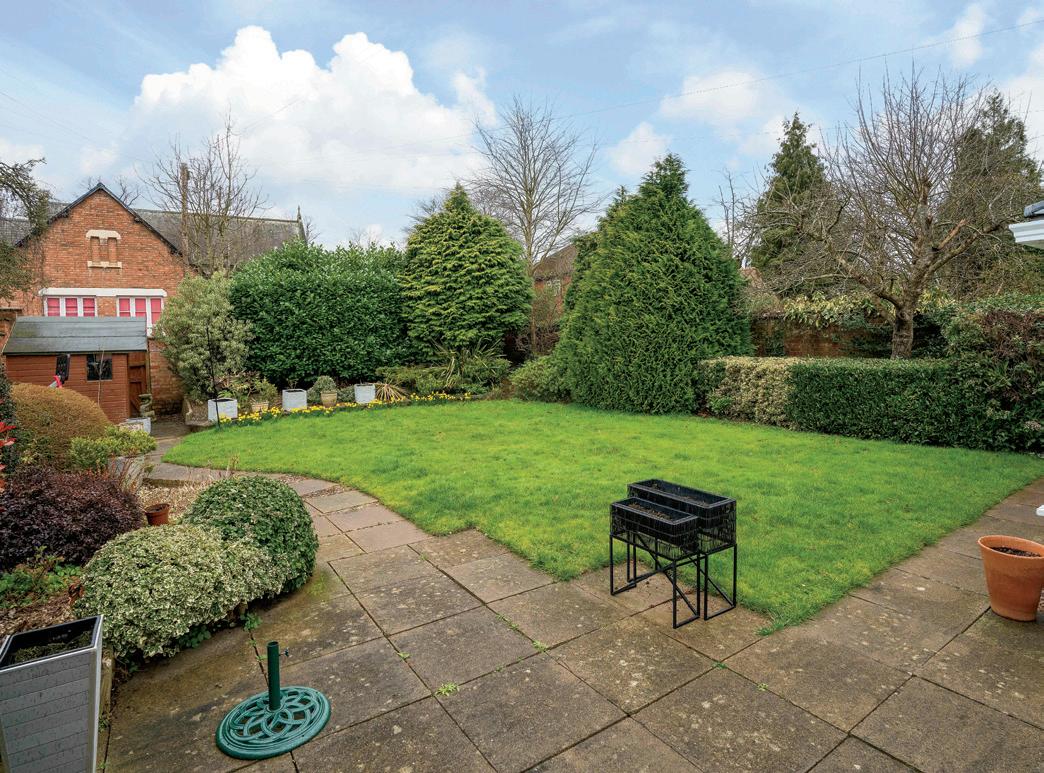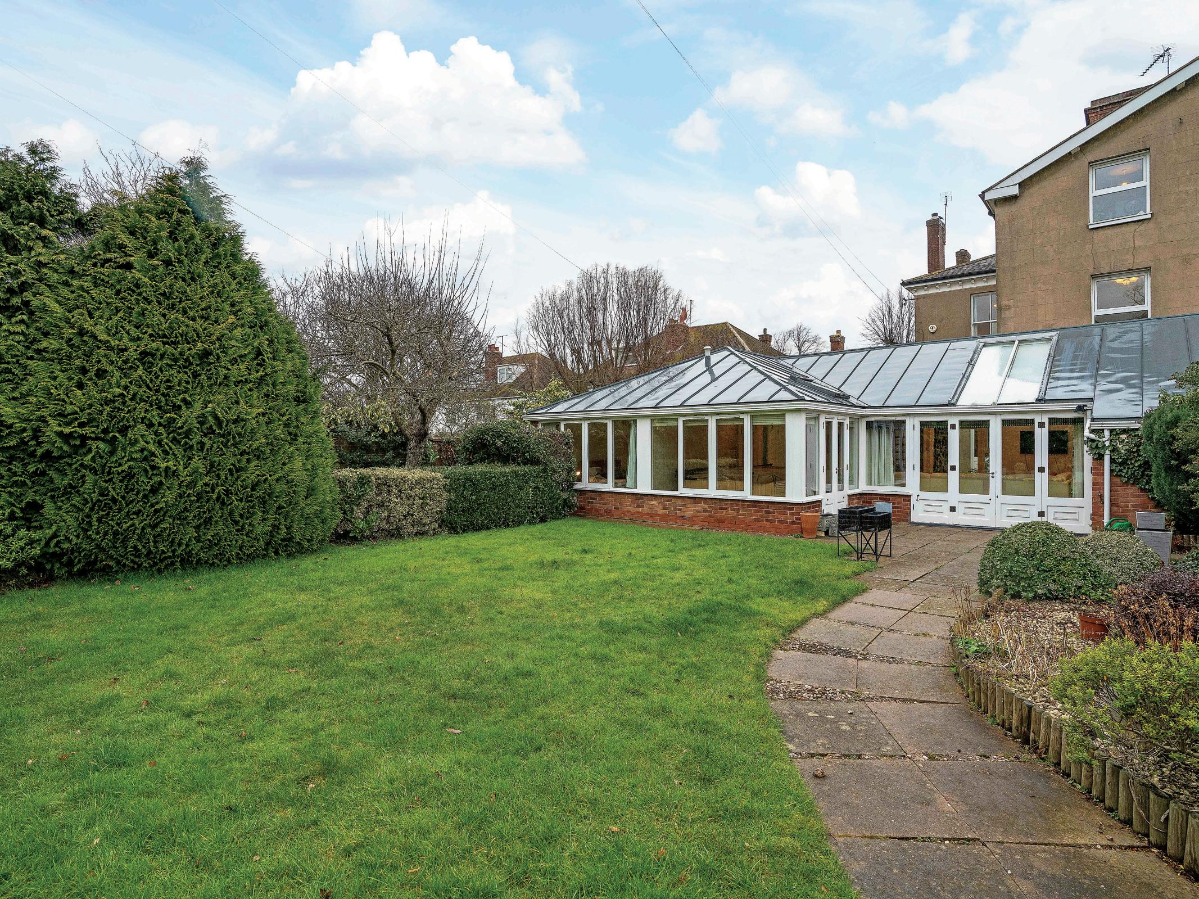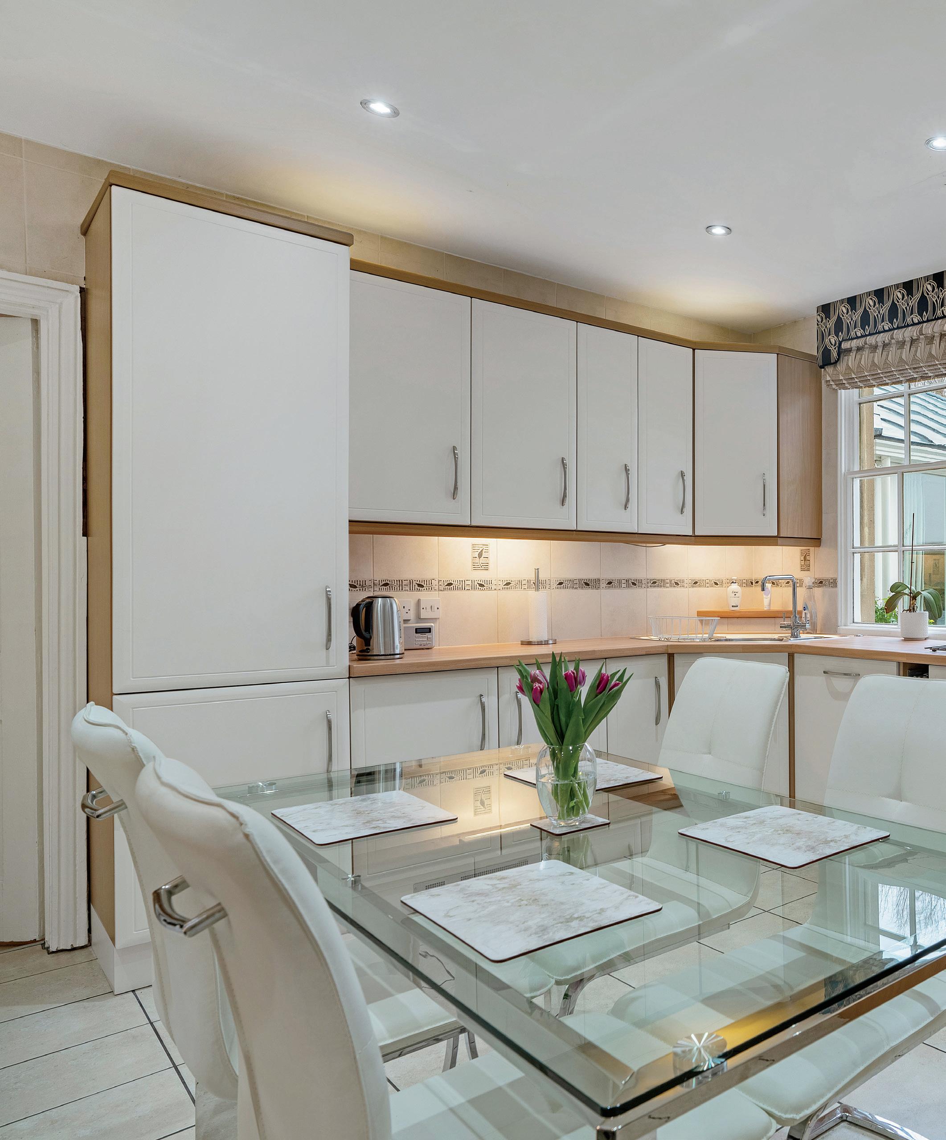
2 minute read
SELLER INSIGHT
42 Binswood Avenue is a stunning late Victorian family home in a sought after, quiet tree-lined avenue, within easy walking distance of vibrant Leamington Spa town centre. The present owners have loved living in the property since they bought it in 1979. It was the first time they had bought a property that was not newly built and they soon appreciated the elegant high ceilings, period features and the versatility of the many rooms. Access to Trinity Street at the rear of the property is also an asset and provided a secure home for a caravan for many years.
Over the years, the house has undergone many changes, following family needs. An aging swimming pool has been converted to a modern and charming living space with a large “conservatory” lounge with access through French doors onto a patio and garden, surprisingly large for a town centre, which is laid to lawn and mainly shrub borders. The garden has seen many family celebrations, as well as a place for friends and family to meet. Memories abound of children playing games around the house and garden, and of many BBQs and parties. The works also saw the addition of three bedrooms, two bathrooms and a hot tub room. The conversion has created a delightful and comfortable contrast to the high ceilings and elegant rooms of the front of the property.
The present owners currently live on the spacious extended ground floor which offers a choice of entertaining in the light filled, elegant front lounge, and dining room (currently a bedroom) opening onto a second “courtyard” garden through French doors, or in the more casual “conservatory” and garden area.
Further very adaptable living space on the 2nd and 3rd floors brings the total of bedrooms (or play rooms or snooker rooms, or table tennis rooms or home offices etc to mention only a few of the previous uses!) in the property to eight. A child’s hide and seek delight. Leamington Spa has much to offer and has been voted the third most popular place to live. There are excellent schools, shops restaurants and coffee bars. The town has many recreational facilities, including a large Sports Centre, and Warwick and Stratford-upon-Avon are a short drive. There is a choice of well-maintained parks and the surrounding gentle Warwickshire countryside is good walking country. The commuter can use the rail service into Coventry, Birmingham, London Marylebone, and Rugby. The M40 is a few miles and Birmingham International Airport is 25 miles.*
* These comments are the personal views of the current owner and are included as an insight into life at the property. They have not been independently verified, should not be relied on without verification and do not necessarily reflect the views of the agent.

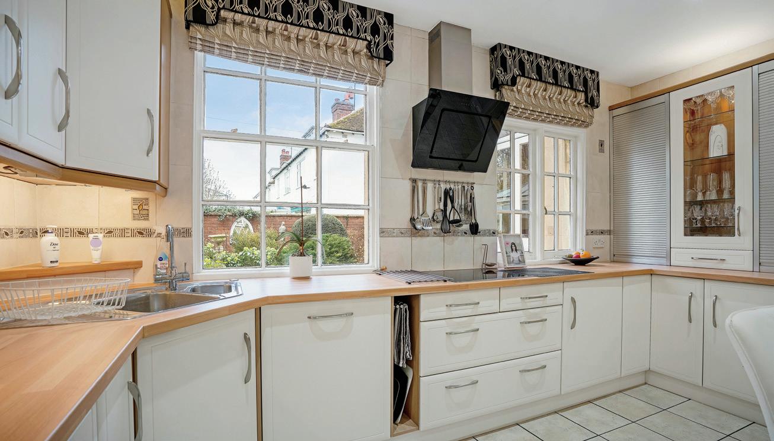
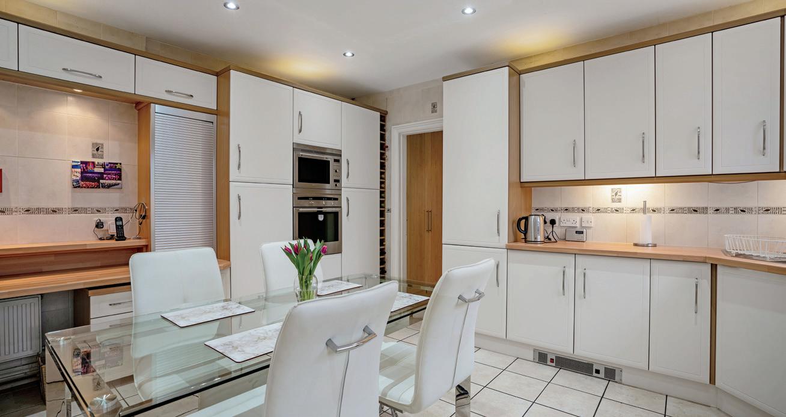
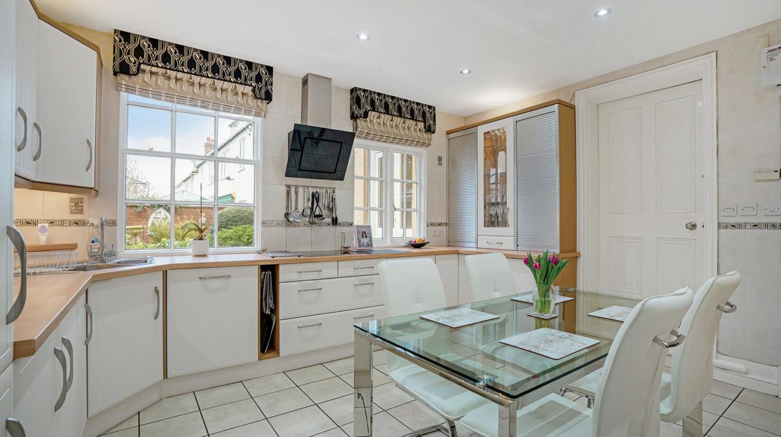
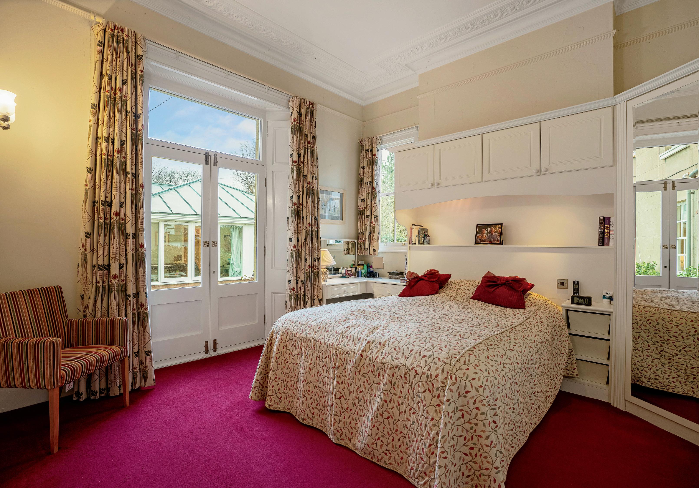
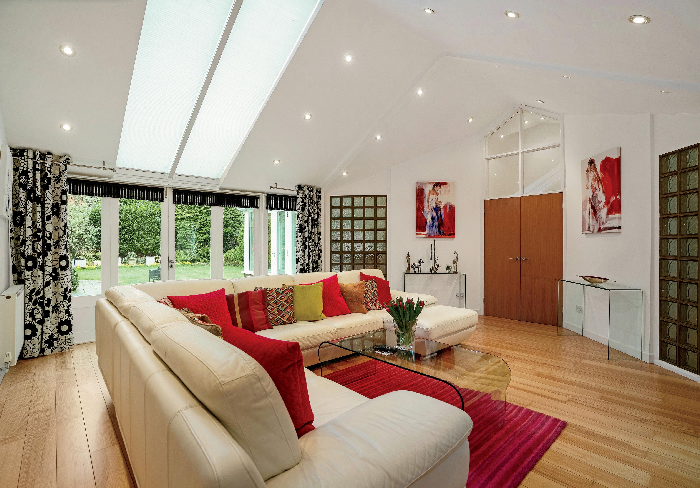
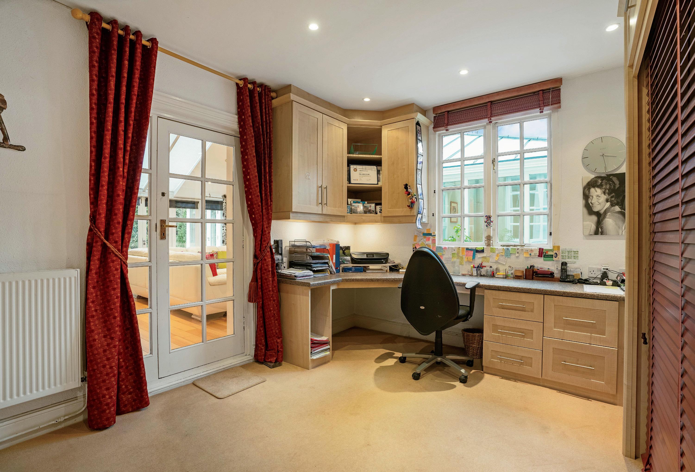
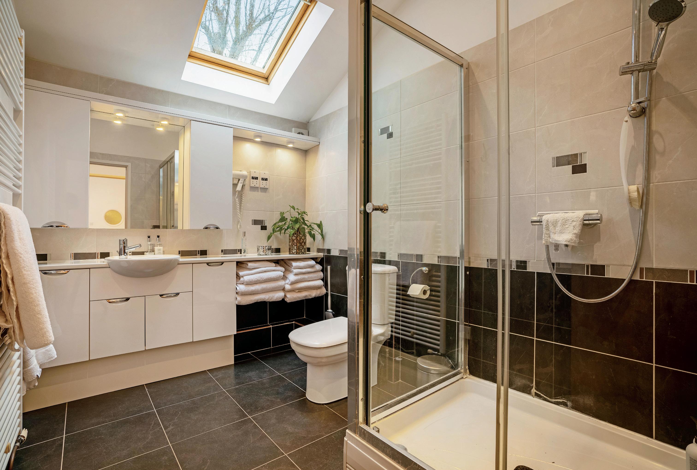
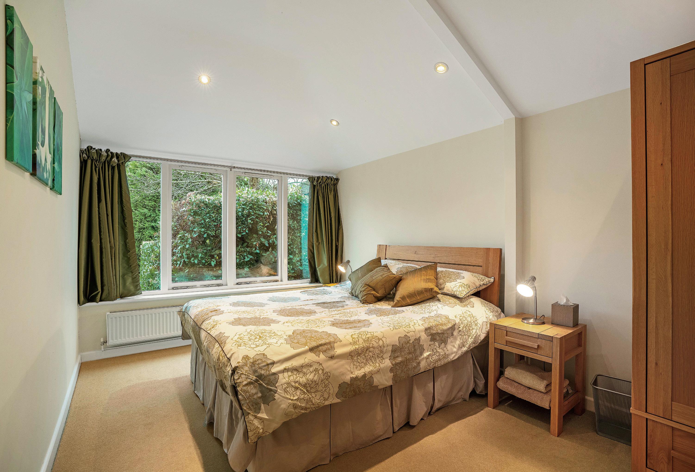

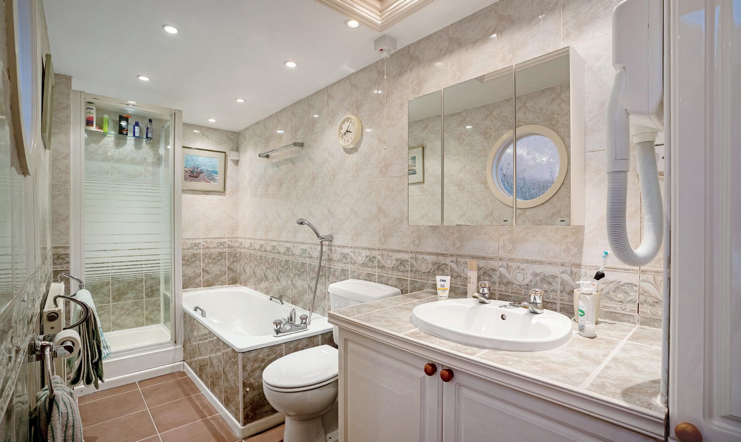
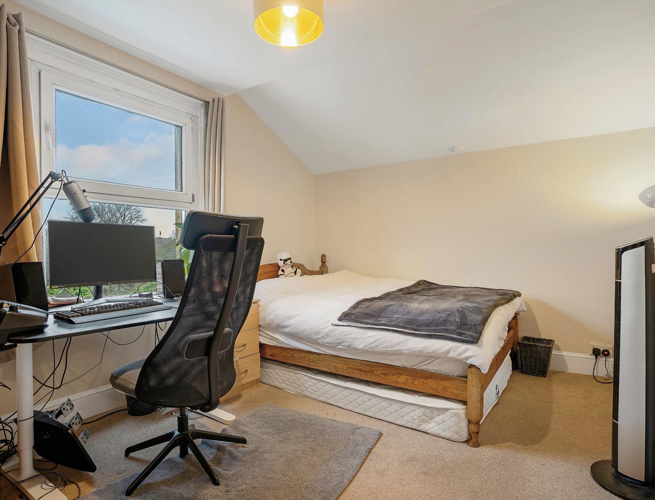
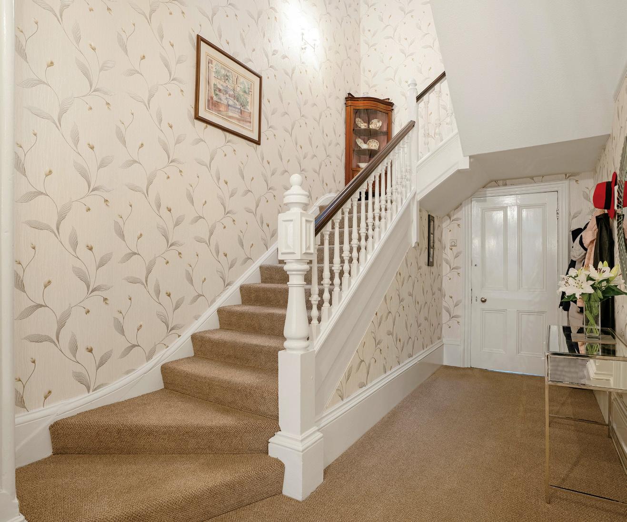
First Floor
As you reach the top of the split landing, to the left there is currently a small shower room and a kitchen. These two rooms were previously a good-sized bathroom when the property was a family home. The further room is a large bedroom currently used as a lounge. Off to the right there is a spacious bedroom currently used as a lounge and a further large bedroom and large en-suite bathroom and a kitchen, this again could be converted to create more family space.
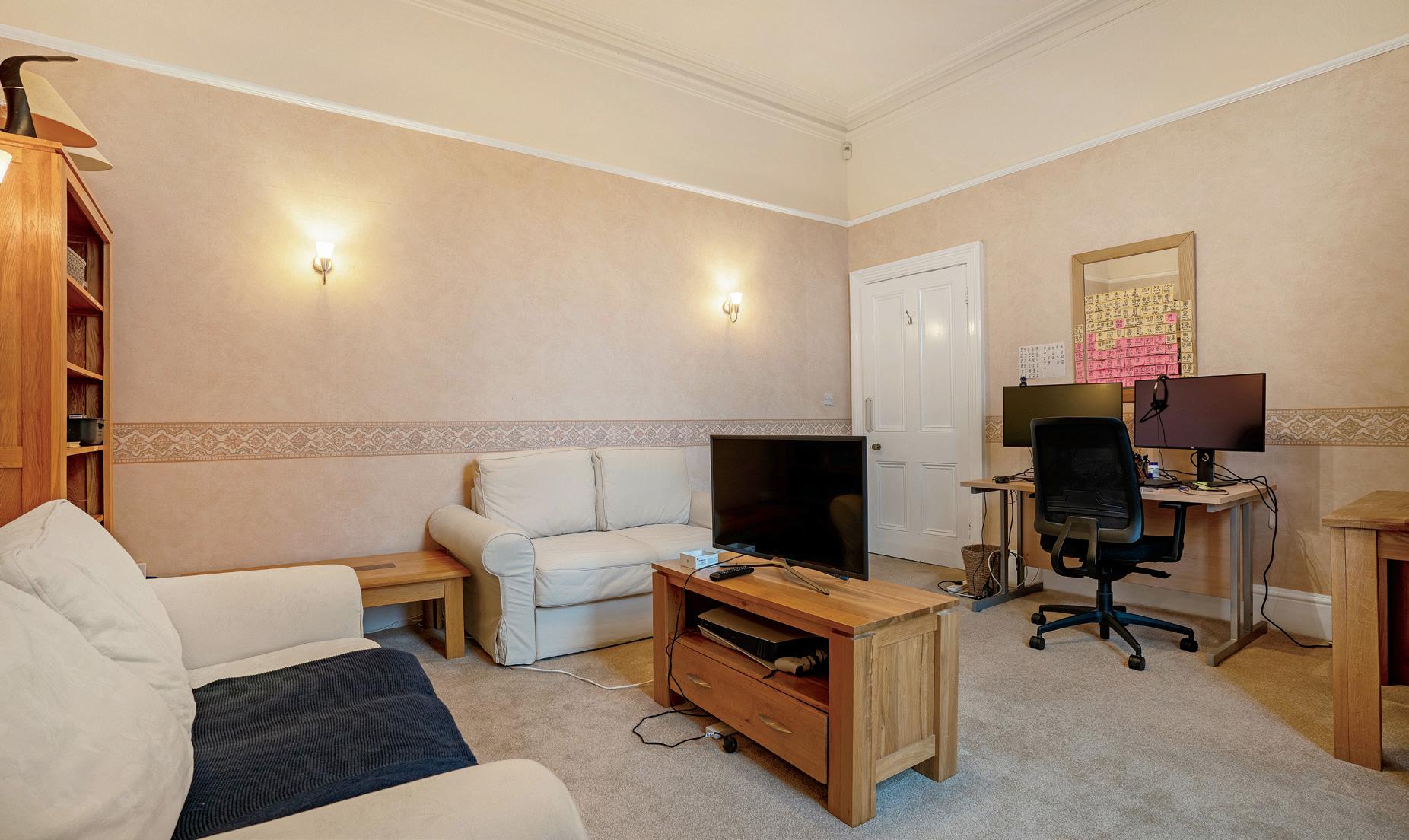
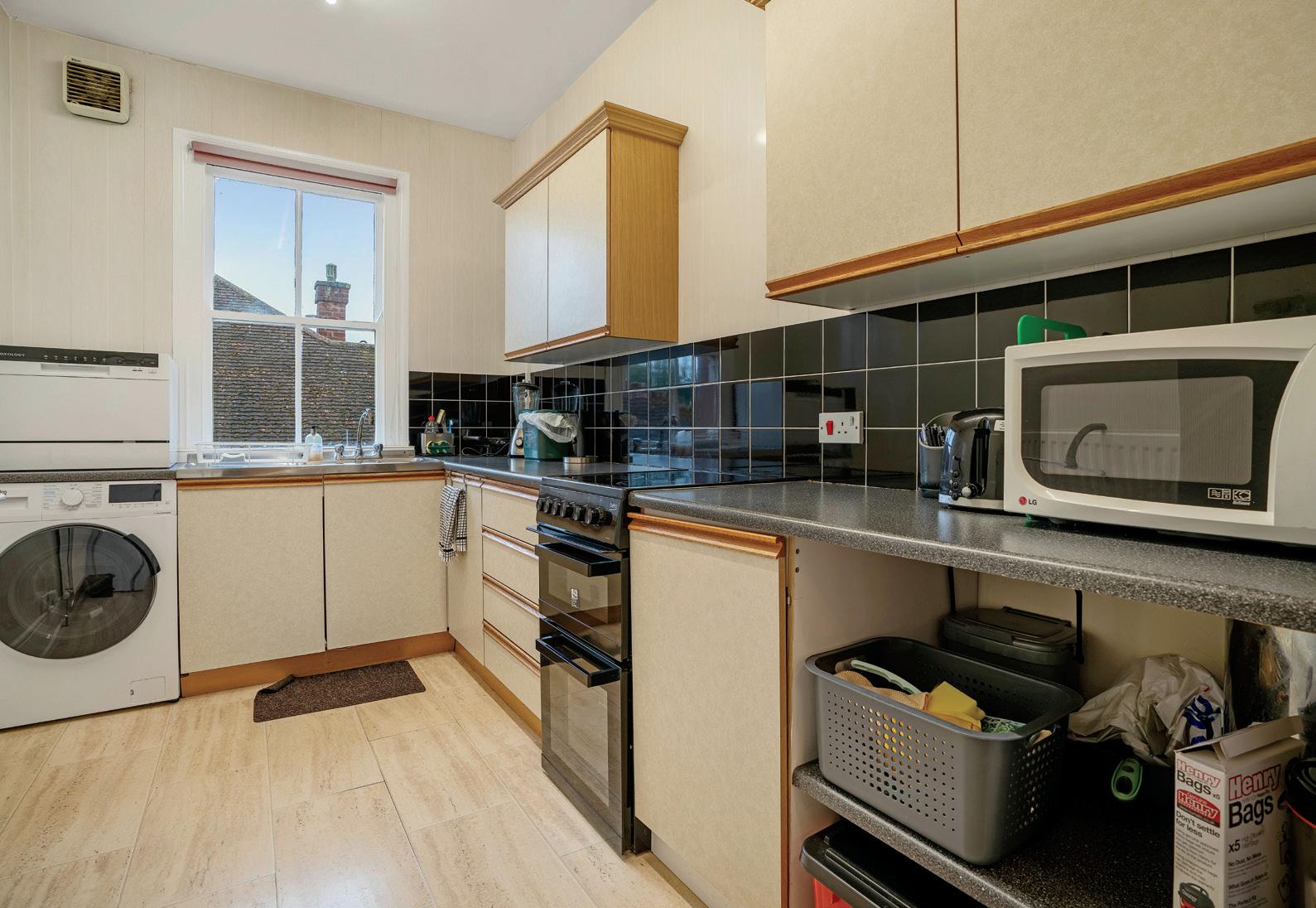
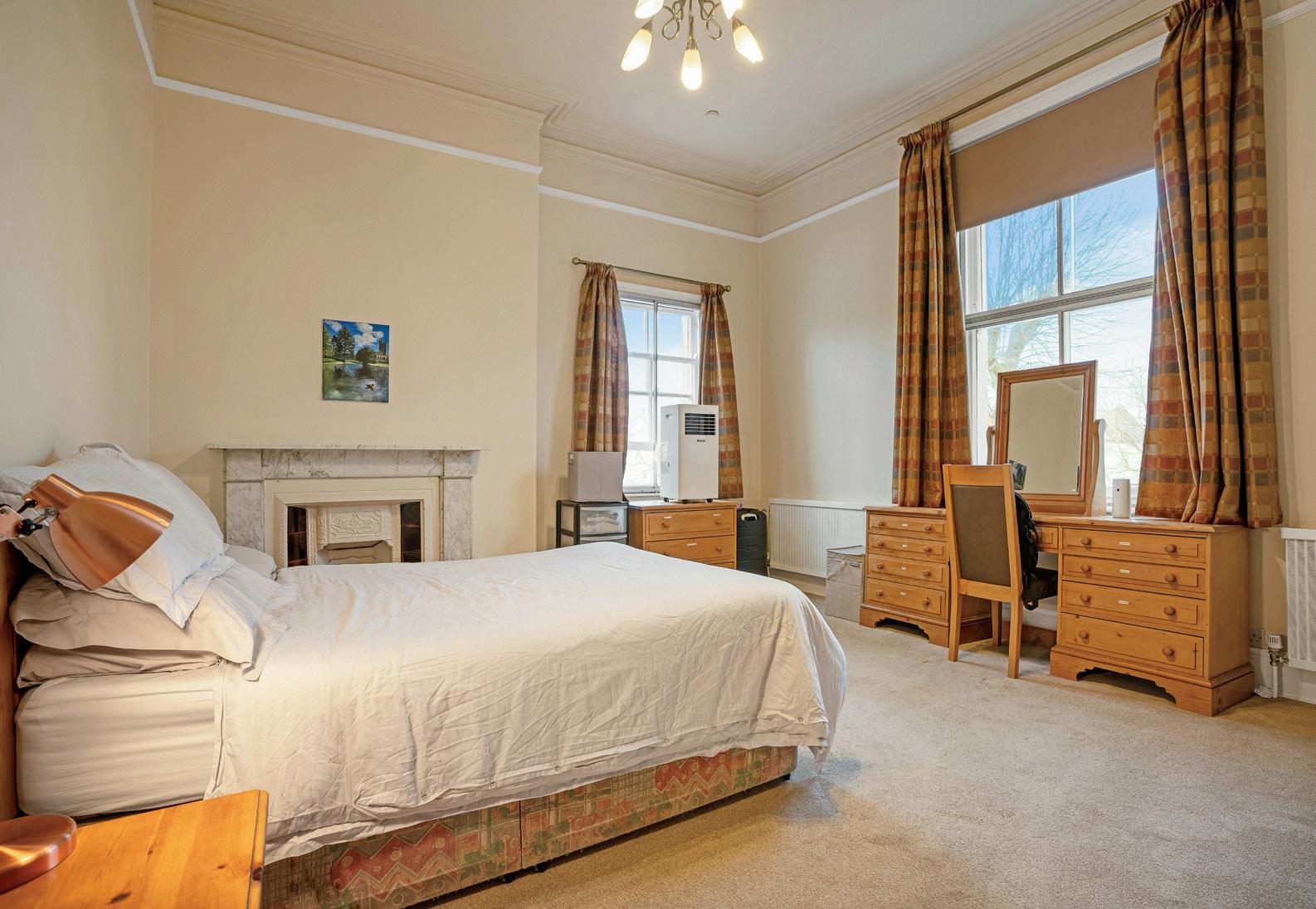
Second Floor
Leading up to the second floor there are two further bedrooms.
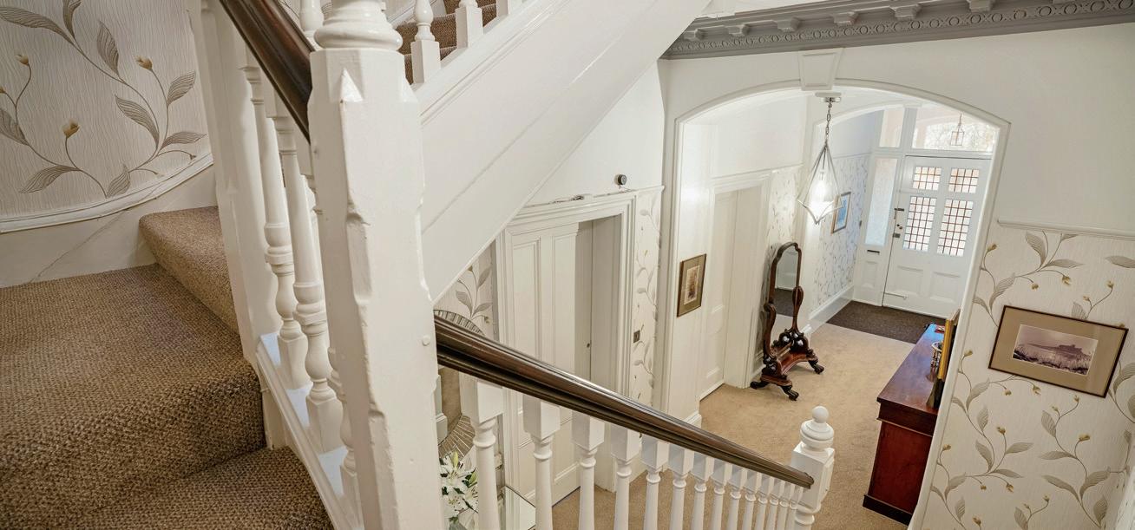
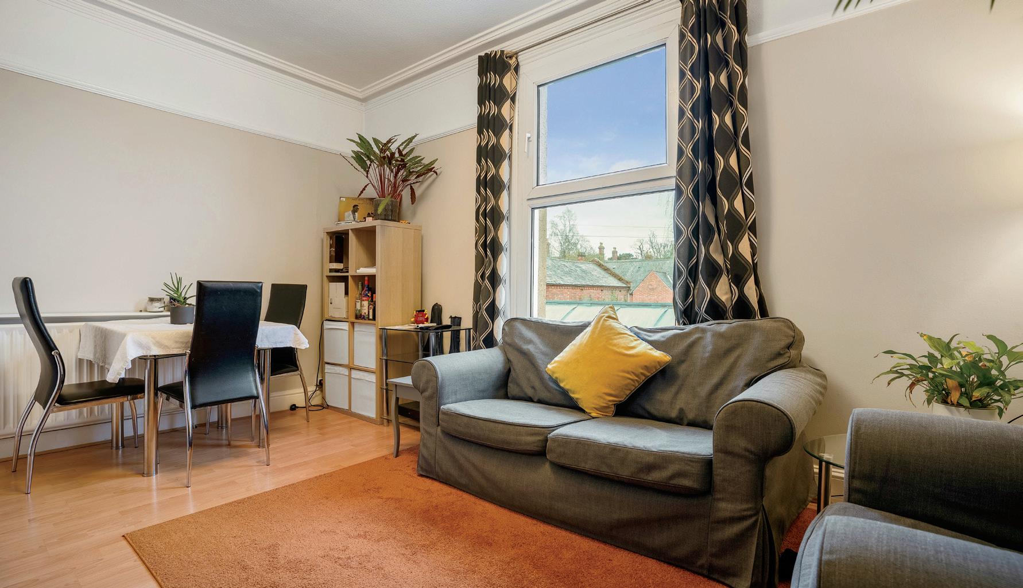
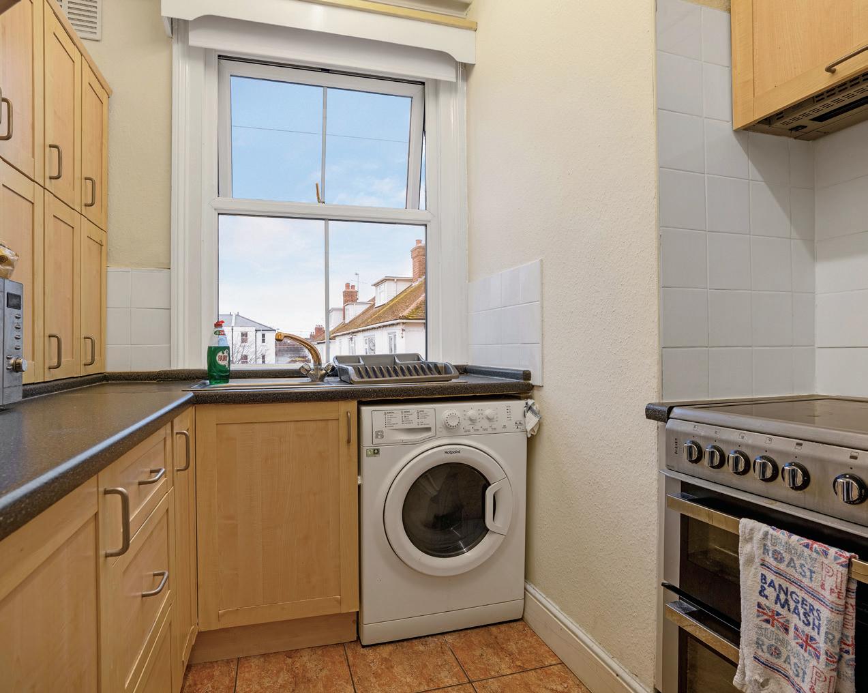
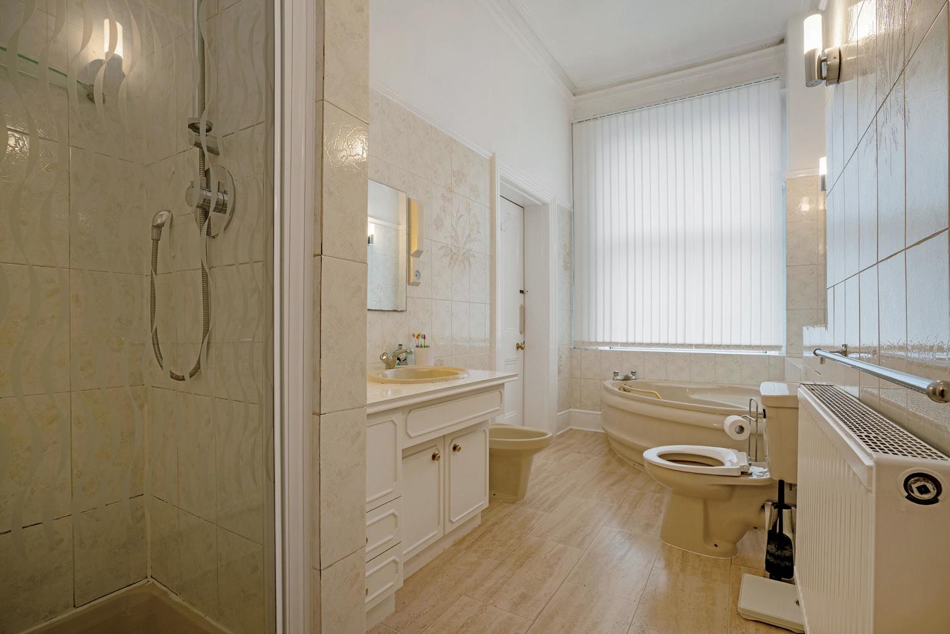
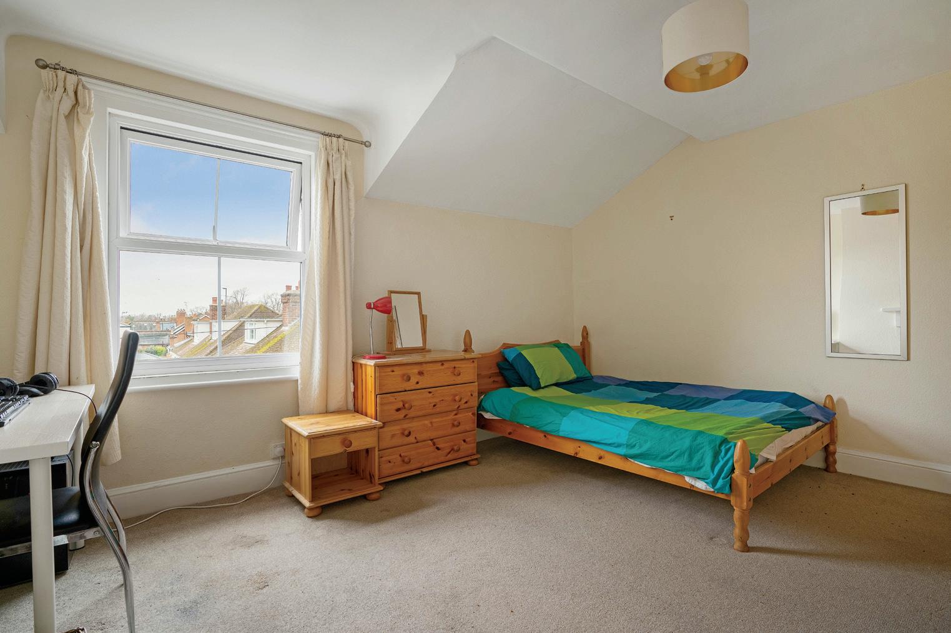
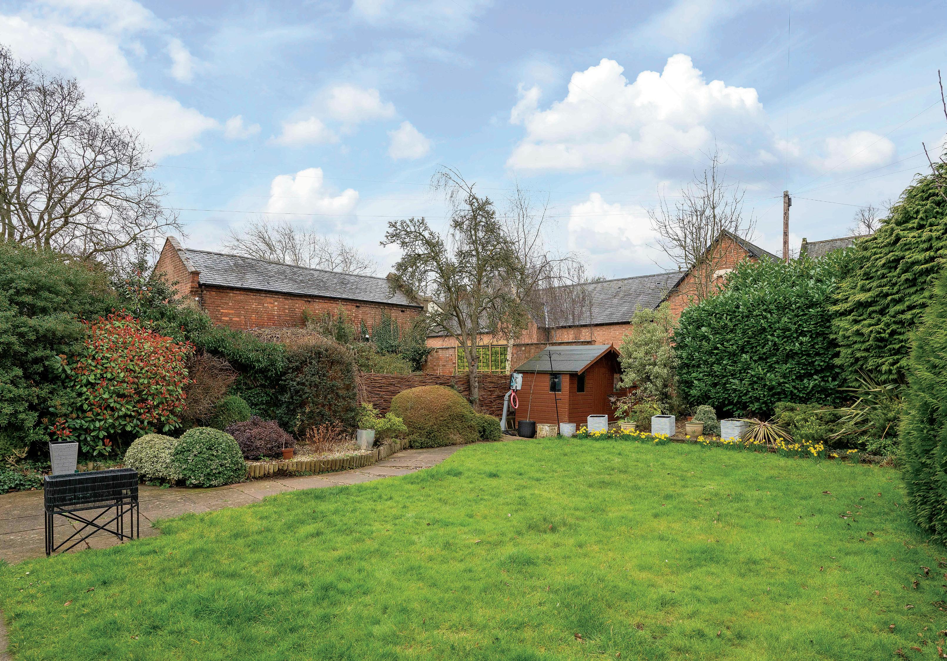
Outside
The pretty walled garden is completely private and unusually large for a town garden. It is laid to lawn and shrubs and is very low maintenance. There is access from the garden to Trinity Street.
