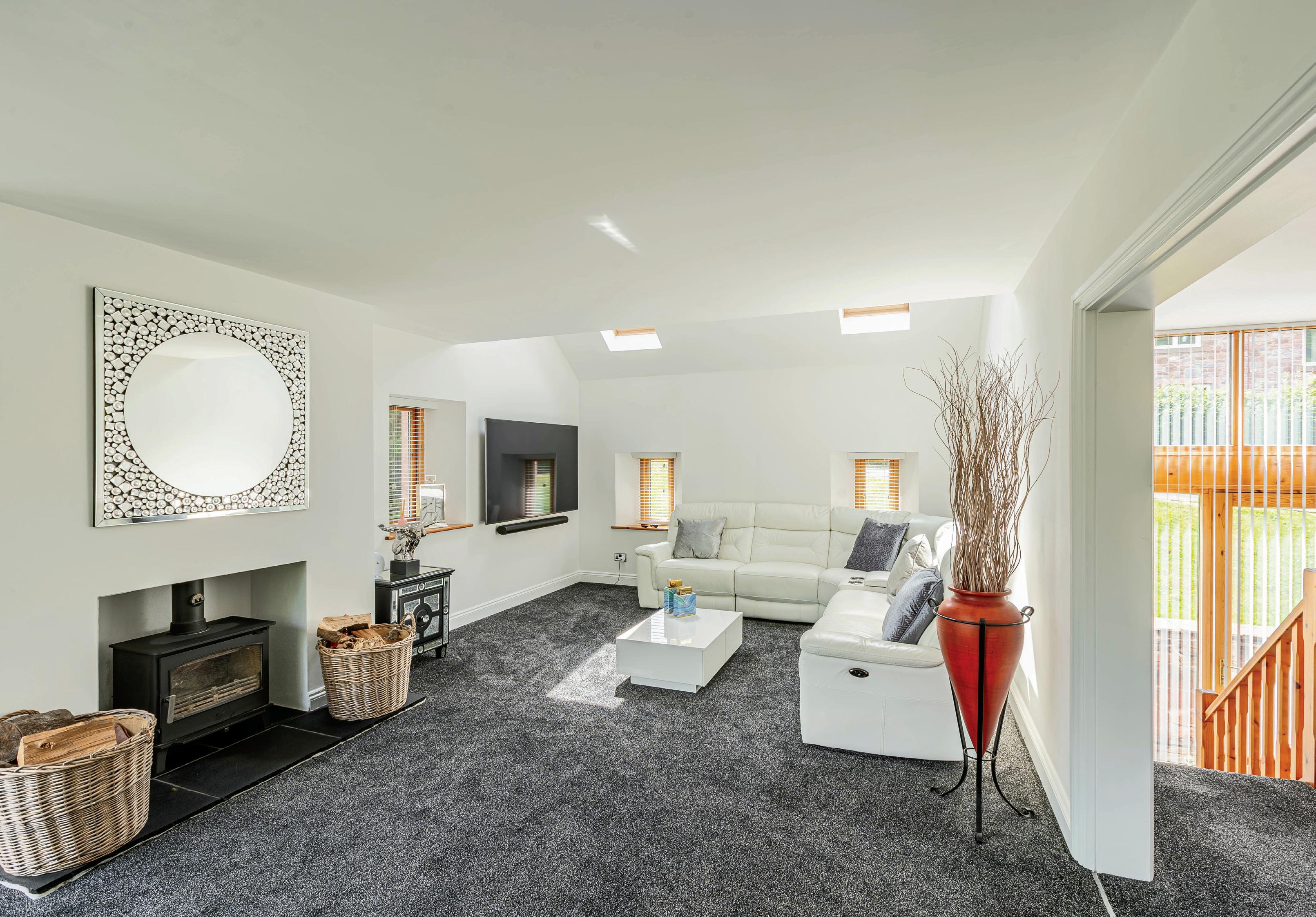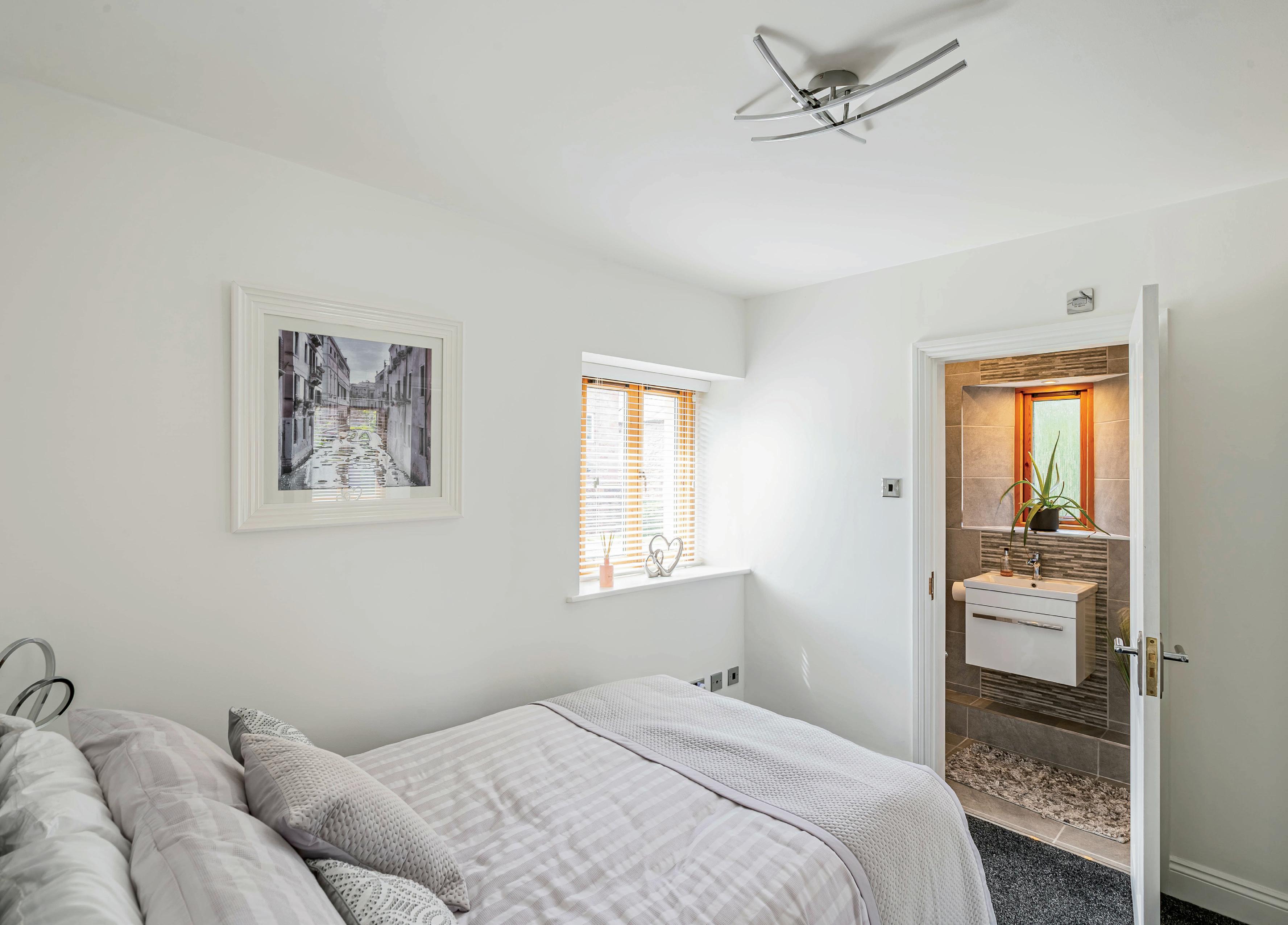
2 minute read
ACCOMMODATION
Fishers Ghyll, set over three floors, is a superbly appointed yet traditional Mill house which has been extensively and stylishly updated, retaining its original charm. The property boasts two fabulous balconies and extensive and skilfully designed decked areas to catch both the sun and enchanting ambience of the River Ive that runs along the length of the property’s boundary. The principal rooms likewise are all designed to take full advantage of the unique setting of this delightful home.
Downstairs
The drive has parking for two cars and a double garage with automatic doors and ample storage. Entering the property is the bright entrance hall, this and the entire ground floor is beautifully finished with a contemporary hard wearing wide board, wood effect floor.
Off the hallway is the stylish cloakroom, tiled with a WC and sink. There is a practical and spacious utility room with built in cupboards, sink and space for laundry appliances, airing cupboard and an access door to the garden.
The heart of the home is an outstanding open plan space, bright and airy with two sets of double doors onto the garden. To the right is the kitchen area, a cleverly designed oak framed kitchen with ample floor and wall units, a generous matching larder cupboard and an island with granite worktops. The integrated appliances include a fridge freezer, double oven, dishwasher, microwave, ceramic hob, extractor and a coffee machine. Included in the sale is the stylish, bar height table, in contrasting grey granite.
From the kitchen and dining space is the entertainment or reception room with a cast iron wood burning stove and more double doors onto the garden and decking and the delightful outlook.




First Floor
An attractive stairway with store cupboard, leads to a half landing with full height windows and door, and up to the first floor and galleried landing. A generous open space with access to two double bedrooms both ensuite and beautifully tiled and appointed with quality WC, shower, sink and heated towel rail. The second bedroom is used by the current owner as a dressing room.

Across the generous landing is the main living room, a spacious sitting room with windows on three sides, a cast iron wood burning stove and floor to ceiling double aspect windows leading onto a wraparound balcony overlooking the garden, River Ive, and surrounding countryside.


Second Floor
Continue up the stairs and turning to the right is bedroom three, a generous double room with an attractive arch window and Juliette balcony, beam and under eaves storage. To the left is the fourth bedroom/master with built in cupboards and once again, as with the sitting room, a clever use of the corner space with the full height windows opening onto yet another balcony and the delightful views below. Between the two bedrooms is a stunning Jack and Jill bathroom with large walk-in shower, bath, WC and generous wall mounted sink with storage. Allowing a flexible and clever use of space.
















