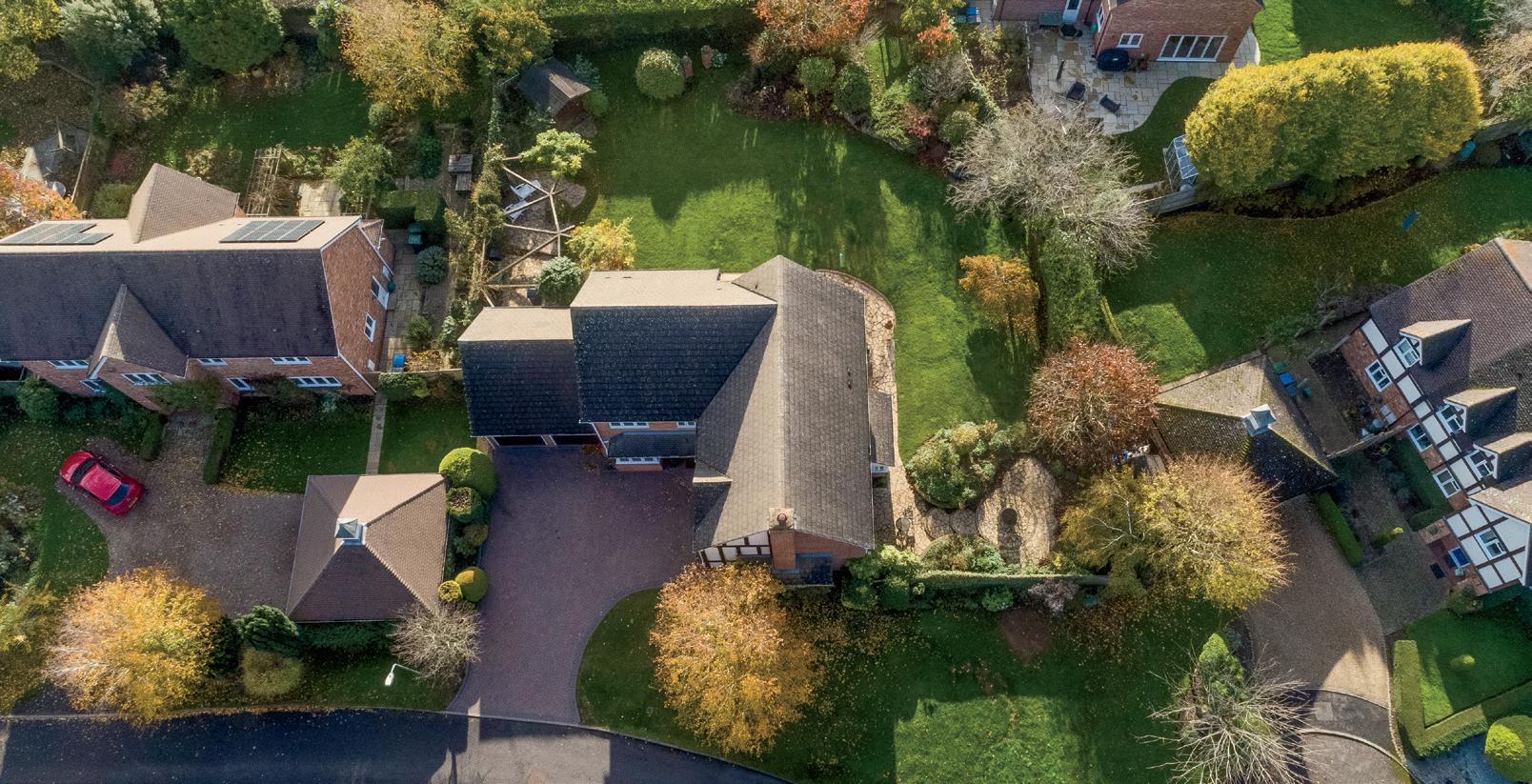
2 minute read
STEP INSIDE 3
Pirie Close
A rare opportunity to acquire a stunning five-bedroom executive home in the highly sort after village of Harbury, Leamington Spa. This beautifully presented property also offers three reception rooms, three bathrooms and occupies a substantial plot of almost a third of an acre. There is excellent scope to extend or develop the property STPP.
Ground floor
On entering this wonderful home, you are immediately greeted by a beautiful and spacious entrance hall which gives access to the generous ground floor accommodation.
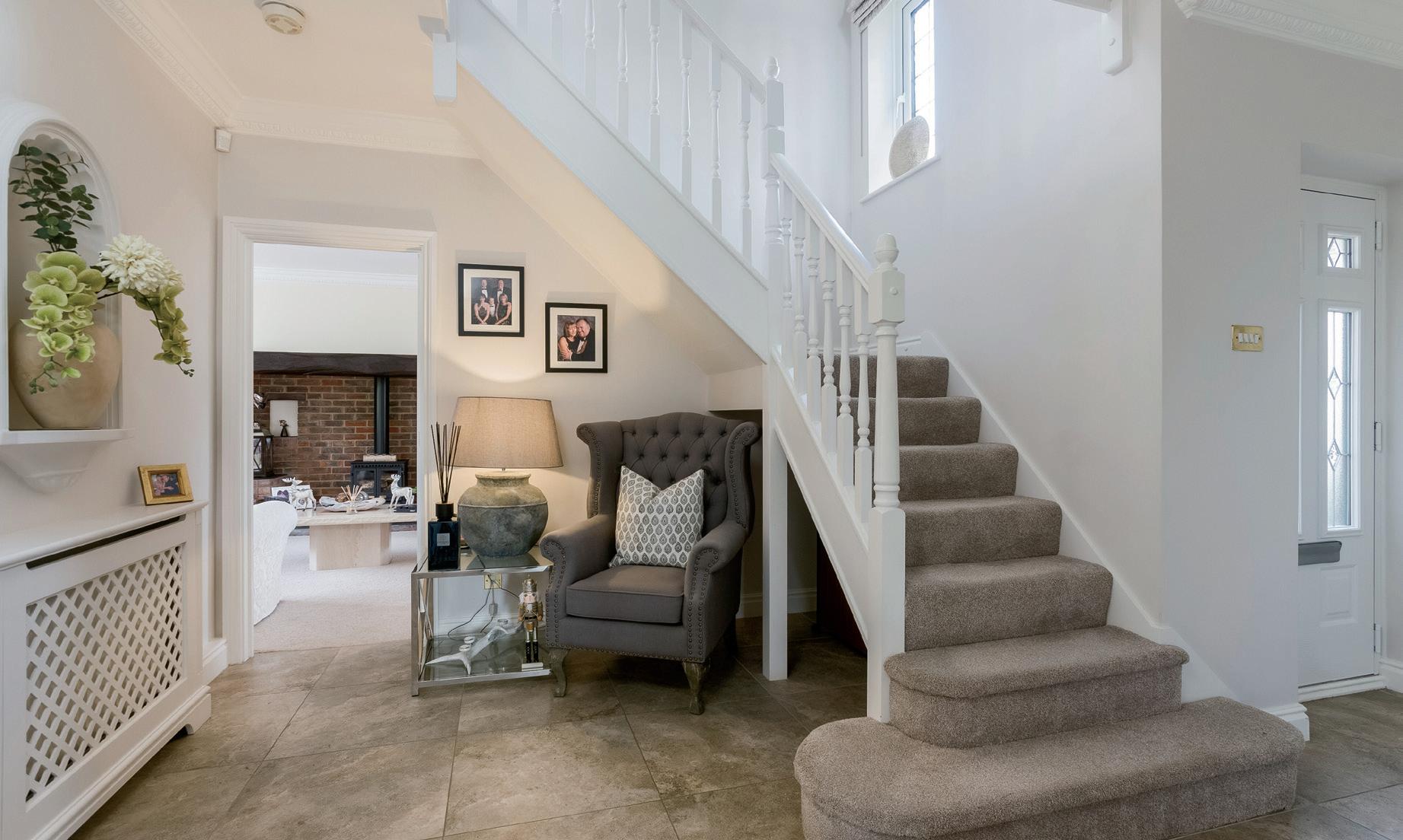
To the left is a fully fitted study which has a lovely bay window looking out to the front.
Continuing through the entrance hall you have a w/c and storage cupboard and door into the stunning kitchen breakfast room, fully fitted with modern shaker style units, Silestone worktops and gas hob. There is room for a dining table and double doors onto the rear garden terrace.
From the kitchen breakfast room, you have access to a superb utility room with Silestone worktops and a single door onto the rear garden. Continuing through these rooms is a lovely snug with bi-folding doors onto the lovely rear garden.
Alongside the kitchen breakfast room is a separate dining room beautifully decorated with large bay window allowing light to flood into this perfect space for entertaining friends and family.
The hub of the home is a generous dual aspect sitting room with sliding doors onto the back garden and windows looking out to the front. There is a fabulous large inglenook fireplace holding a log burner ideal for heating this spacious yet cosy room.
First floor
Stairs from the entrance hall take you to the bedroom accommodation.
The main bedroom is a generous size with beautiful, fitted dressing table and wardrobes, there is a spacious ensuite with separate bath, double shower cubicle, sink, and toilet.
Bedroom two is a good size with fitted wardrobes and an ensuite bathroom holding bath with shower above, sink, and toilet.
Bedrooms three and four are both doubles with fitted wardrobes, bedroom five could hold a double bed but is currently laid out as a single bedroom with a fitted dressing table or desk and wardrobe. Bedrooms three, four and five are serviced by a stunning and spacious family bathroom which holds double shower cubicle, sink, and toilet with lovely fitted units.



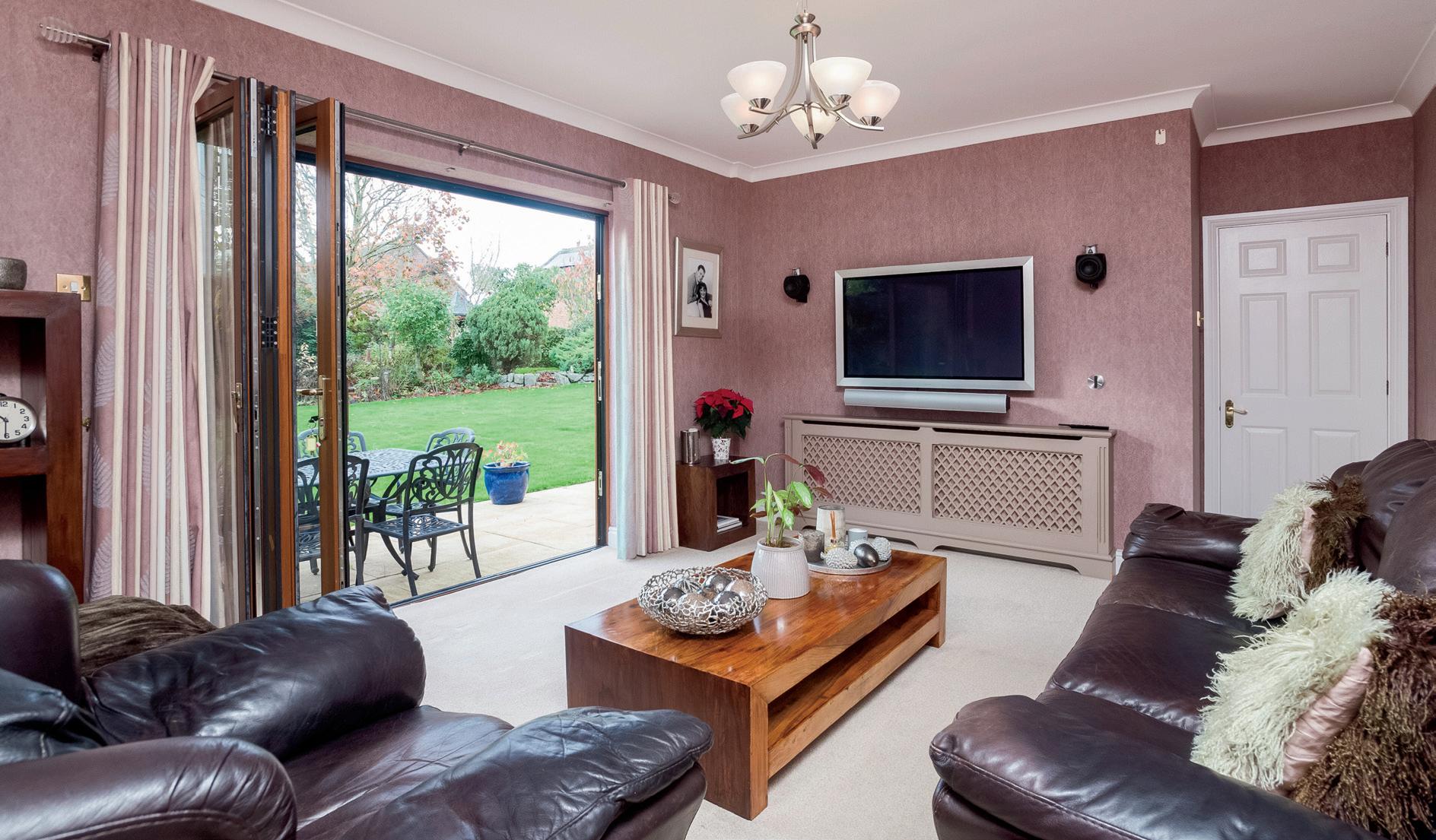
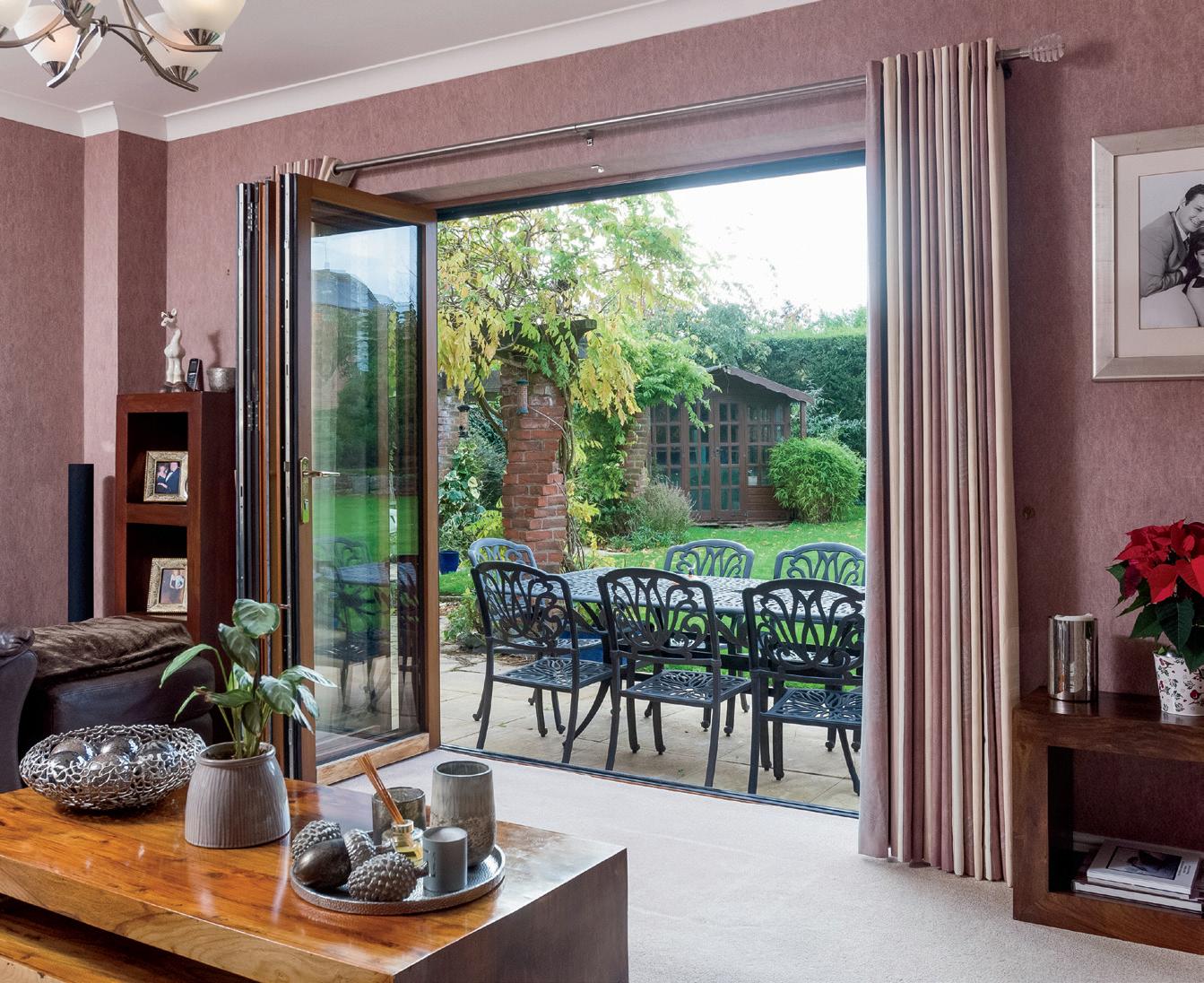





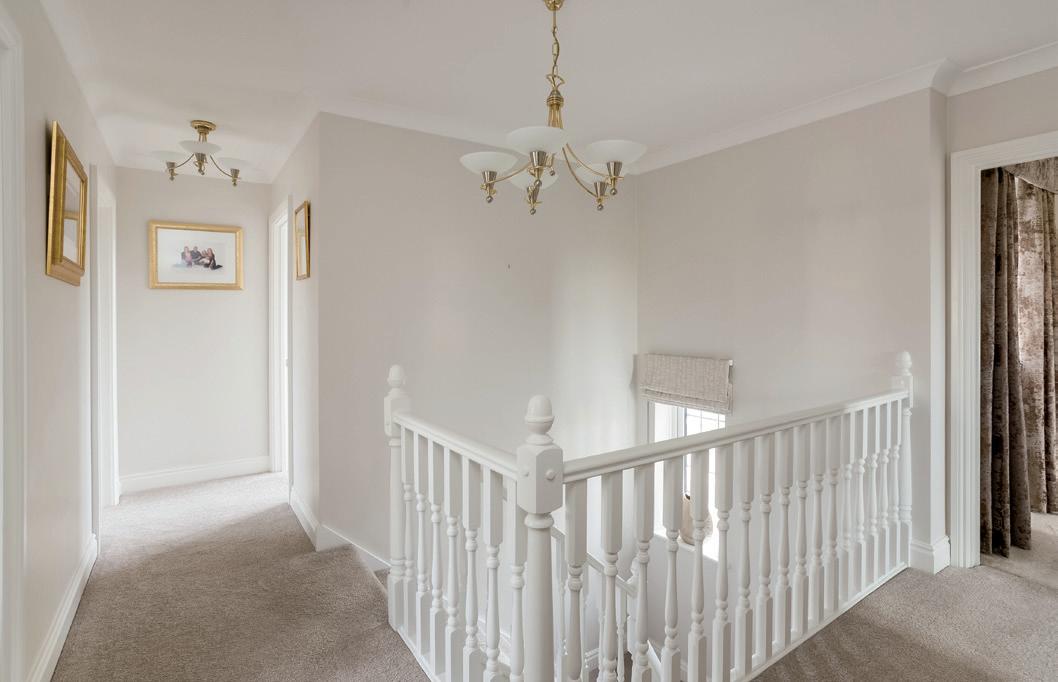

Outside
The gardens certainly compliment this wonderful home, occupying one of the largest plots of almost a third of an acre. The gardens wrap around the right-hand side of the property (which is west facing) to the back (which is south facing). A lovely, generous front garden has been beautifully landscaped and there is a large block paved driveway offering parking for five vehicles in front of the double garage. The good-sized rear gardens have been beautifully landscaped and offer various spots to relax in the sun. Internally the garden can be accessed through double doors from the kitchen, bifolding doors in the snug and a single door from rear of the garage. Due to the size of the plot there is excellent scope to extend and develop the property further; the current owners have considered an annex STPP.
