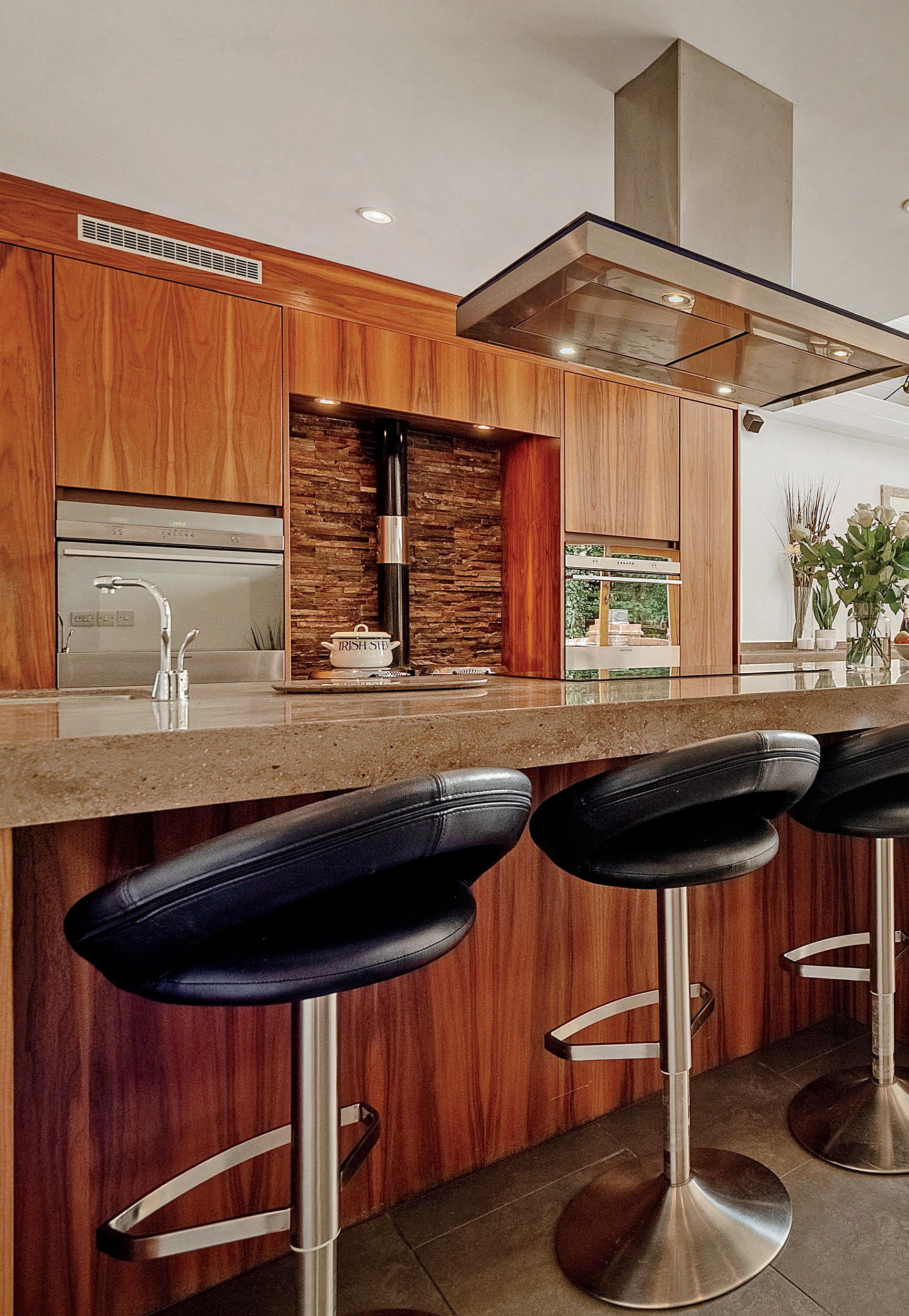
2 minute read
FREDERICK HOUSE
Frederick House, is situated on one of the most prestigious roads in Coventry, on Kenilworth Road & is offered onto the market with vacant possession. Located behind The Spinney, down a sweeping driveway with ample parking you’ll find this versatile detached home with an “Art Deco” feel. Offering you a variety of contemporary & traditional features within the home including Porcelanosa floor tiles, underfloor heating, large bi-folding doors from the Kitchen opening onto your alfresco dining, an oak frame picture window allowing plenty of natural light to flood in & a “Clearview” log burner to the Lounge with views over The Spinney.
Upon entering the Grand Entrance Hall you have a double-glazed security-secured front door with double glazed windows either side & marble tiles to floor. The ceiling, skirting & architrave is unique to Frederick House’s Art Deco style. With recessed lighting, radiator and stairs arising to the first floor with under-stairs storage.
To the left and through a set of glazed French doors, you’re welcomed into your generously sized entertainment Lounge with double-glazed character bay window to front overlooking the front garden & The Spinney. There’s beech wooden flooring with fully sprung dance floor & Art Deco detail to ceiling. A feature Clearview wood burner with hearth & surround, with wall lighting and two radiators. This room further benefits from the potential to open into the kitchen via the lintel built into the wall.
Opening into the Dining Room with two double-glazed windows to rear overlooking the manicured rear garden & alfresco dining. Art Deco detail to ceiling with recessed lighting, beech flooring with radiator & fully sprung dance floor.


Leading into your immaculate Kitchen/Breakfast/Entertainment Room with a vaulted ceiling & skylight window to rear. Furthermore, there is a feature oak picture window to rear allowing natural light to flood the space.
One of the many stunning features are the copper pendant droplet ceiling lights plus the added benefit of the bi-folding oak glazed doors offering a full opening to alfresco dining.
There are Porcelanosa tiles to floor, a flueless CVO gas fire with underfloor heating, recess lighting to the ceiling & space for free standing American style fridge/freezer.
A luxury matching breakfast island with further storage under Corian work surfaces & seating for five comfortably. There are two sinks plus drainers with mixer taps benefiting from industrial macerator fitted to the sink, a Fisher & Paykel dishwasher and hob with cooker hood above.
The HATT kitchen comprises of a selection of cupboards and draws over & under with Corian work surfaces with matching upstand.
Offering tradition with the Watson range cooker & those contemporary twists such as the boiling water tap.
Opening into a substantial Laundry Room with double-glazed window to rear overlooking the secluded rear garden. Matching the kitchen with complementary cupboards and drawers under incorporated work surfaces. There is an inset one-and-a-half-bowl sink with mixer taps plus space and plumbing for washing machine & dryer.
There is additional space for a further fridge/freezer plus built-in larders for that bonus of extra storage. Porcelanosa tiles to floor, recessed lighting to the ceiling & access leading to the side of the home.
Accessed via the laundry room, the Downstairs Cloakroom suite comprises; low level WC & wash hand basin with tiles to the floor & walls - ideal for your children & fur babies returning from their muddy woodland walks; and with access to the Integral Garage.
We return to the Entrance Hall for access to downstairs contemporary Family Bathroom,



