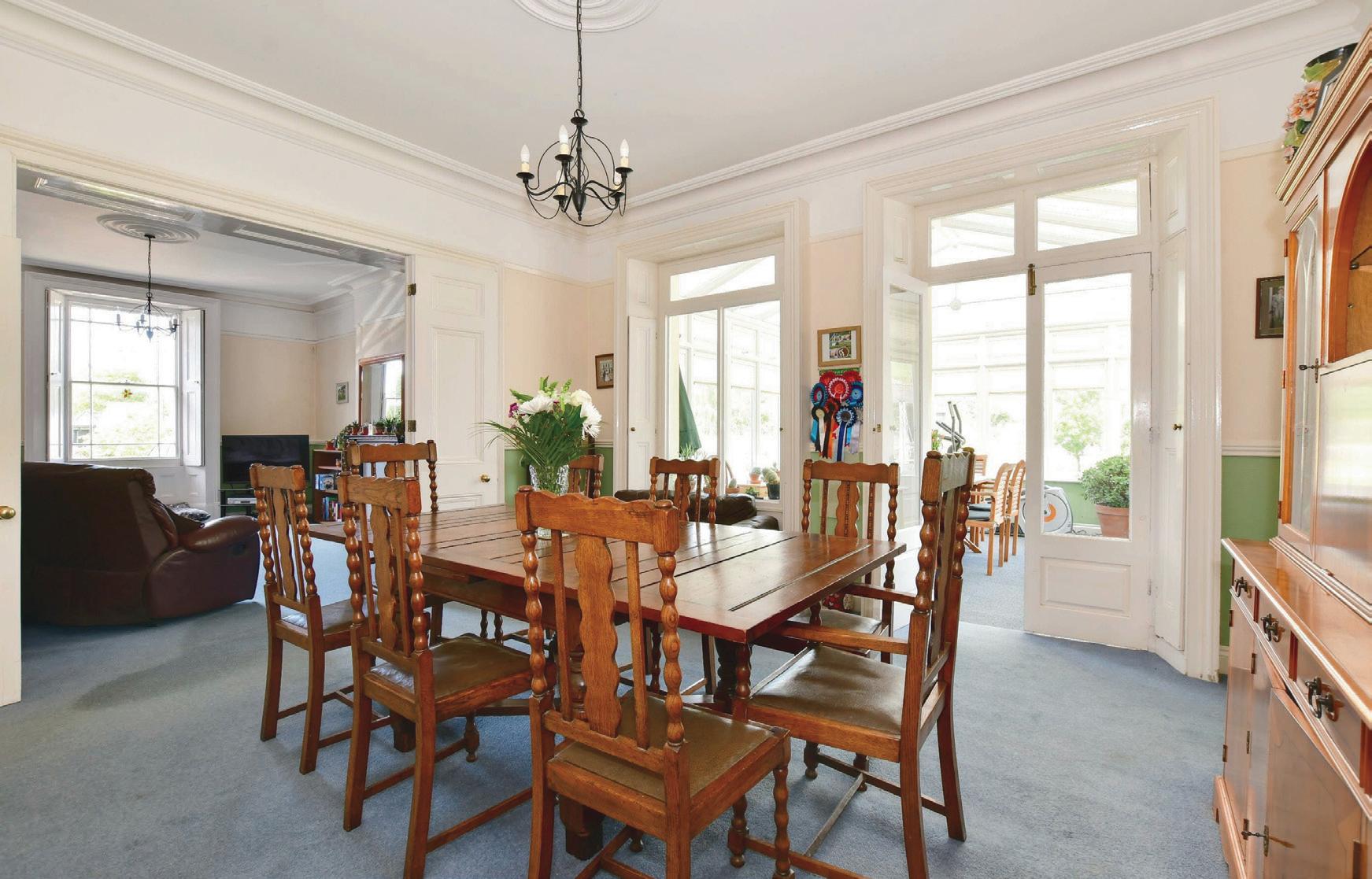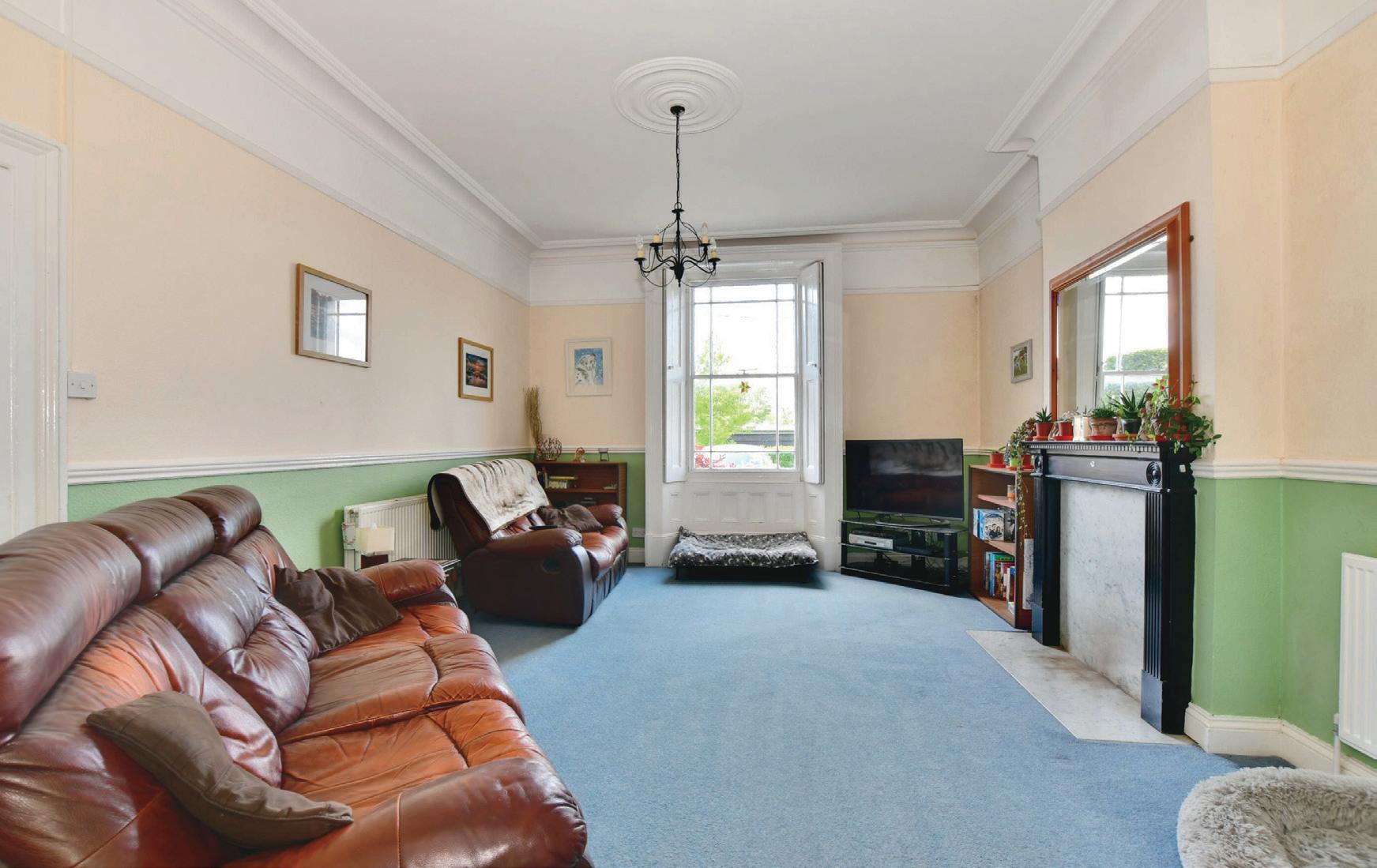
2 minute read
Step inside
from Folkestone, Kent
West Lodge
With a backdrop of the North Downs and surrounded by 2.67 acres of grounds, this imposing Grade II Listed residence, with its origins in the 1850s, is in a beautiful location and offers enormous potential for a variety of opportunities. It includes two good sized paddocks (one currently used as a dog agility arena) and a sand school that needs reinstating if required, stables and a variety of other sizeable outbuildings, two large and very well stocked vegetable gardens as well as plenty of parking areas for cars and larger vehicles. Internally the property still retains many original and period features such as high coved ceilings, dado and picture rails, panelled doors, fireplaces and the original staircase that give it such a delightful character.
The house is set well back from the lane with a large front garden consisting of lawns, trees and impressive shrubbery. It is approached along a gravel driveway that leads either to the paddocks and buildings behind the property or to the attractive front porch. The front door with its original stained glass skylight opens into the hall.
There is a good sized drawing room and an elegant lounge with original windows and shutters and fireplace as well as bi-fold doors that open into the dining room, providing a wonderful overall space for entertaining. From the dining room there is a door to the study and there are French doors to the large conservatory that open onto a block paved terrace with a gravel surround and an inner fenced garden with a large lawn interspersed with fruit trees. The traditional farmhouse kitchen/breakfast room has a range cooker, free-standing appliances, an inset boiler, two large cupboards, a walk-in larder and plenty of space for a table and chairs as well as an adjacent utility/boot room.

At the top of one side of the divided staircase is a galleried landing, the family bathroom and two double bedrooms including the very large first bedroom with a basin and fitted bedroom furniture as well as delightful far-reaching views. On the other side of the house there are three further double bedrooms, a large airing cupboard and access to the partially boarded attic.
For anyone looking to develop ‘the good life’ and who want to keep various farm animals, alpacas or who have equestrian interests there are a variety of opportunities with the two paddocks that both have access to water. Subject to the appropriate permissions it could also be possible to develop a camp site, ‘glamping’ or holiday cottages.
Outside there is a raised koi carp pond, a greenhouse, a chicken house and run and a rabbit hutch plus a large workshop and double gates to the stable block. This consists of a tack room, two large stables with rubber flooring and two attached sheds that could be converted into additional stables if required but are currently in use as a hay store and storage. The sand school is being used as additional car parking and leads to a log store and a high ceiling garage that could be used to house a horsebox or motor home/caravan. As if that was not enough a secondary driveway leads to a large, recently rebuilt barn with double entrance doors, a toilet and surrounded by a concrete path.


