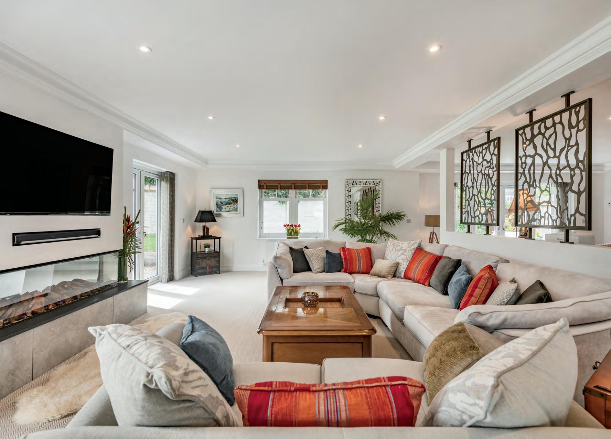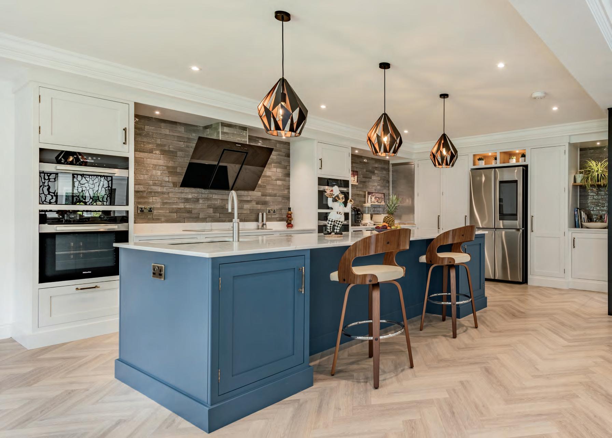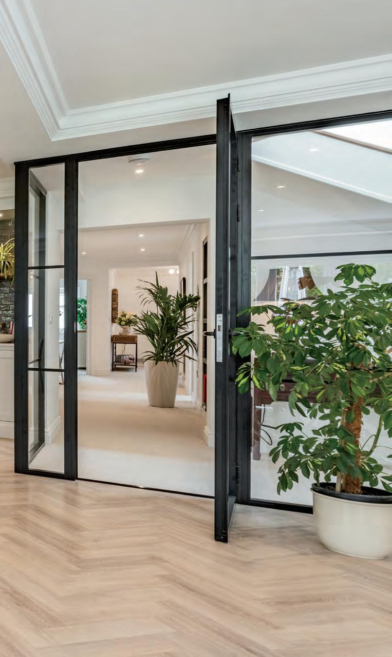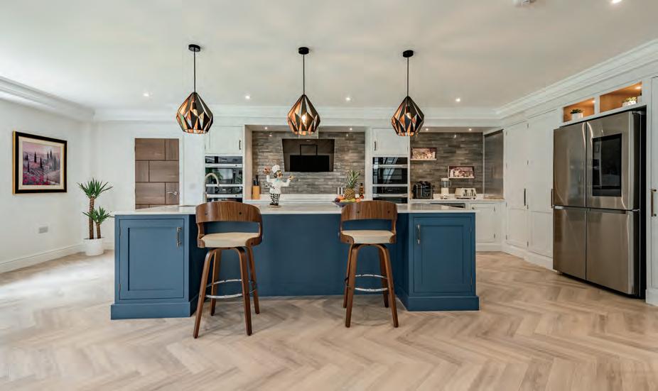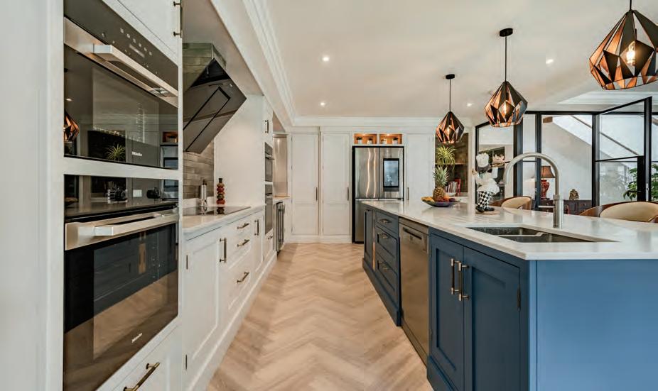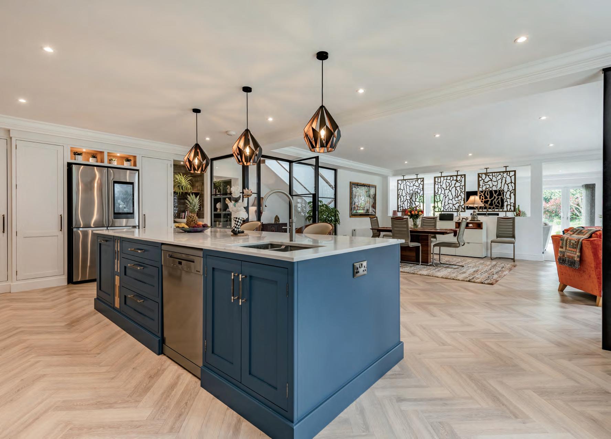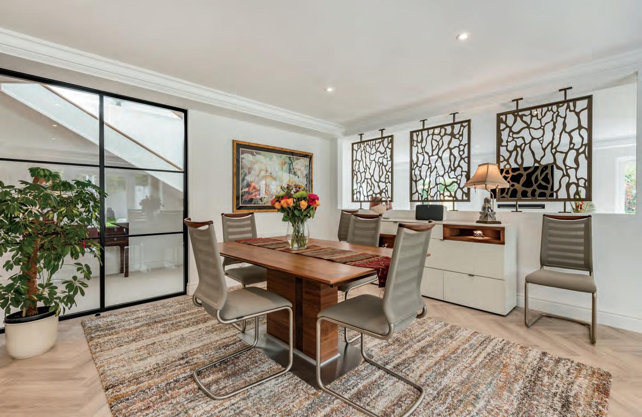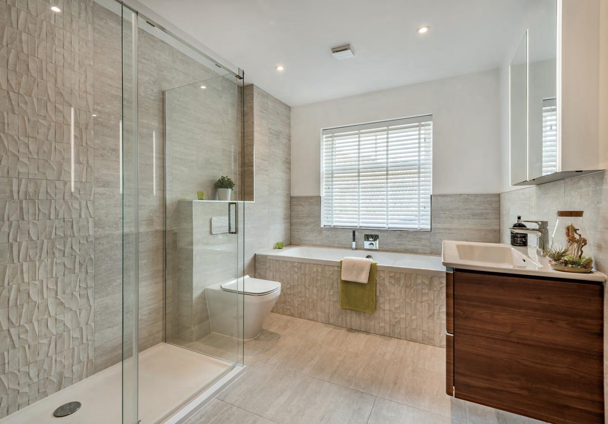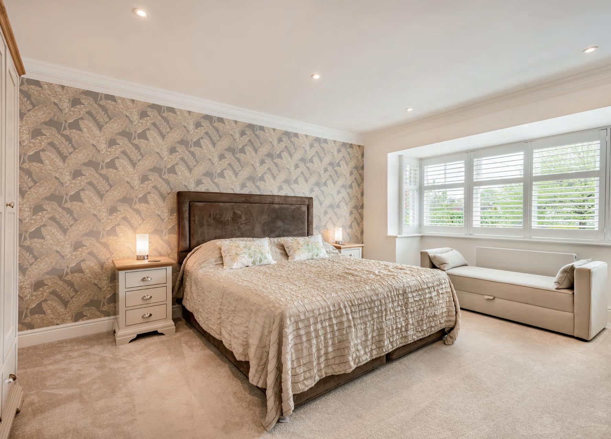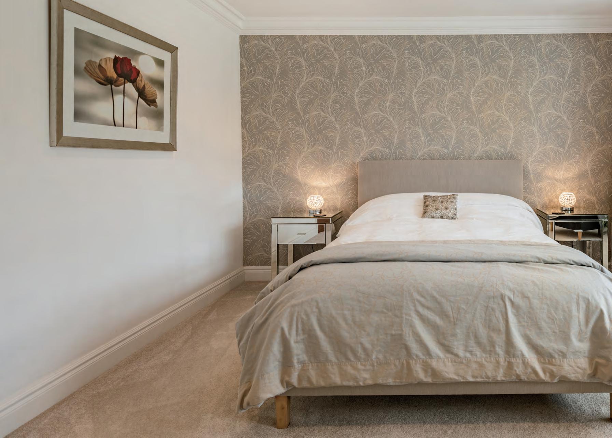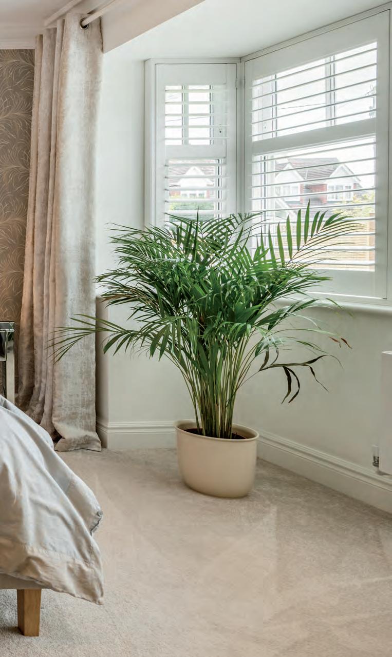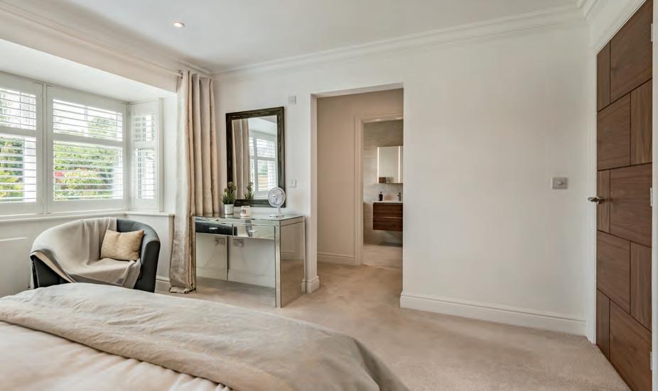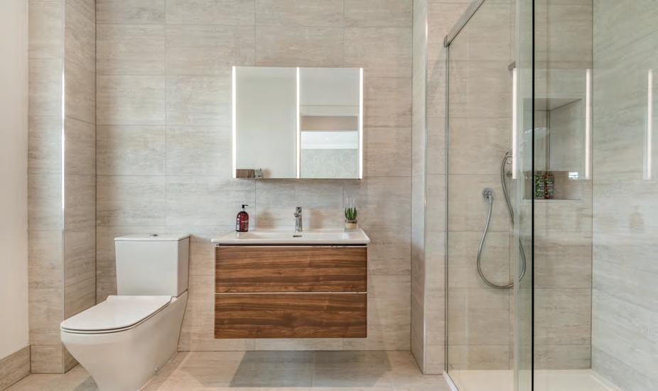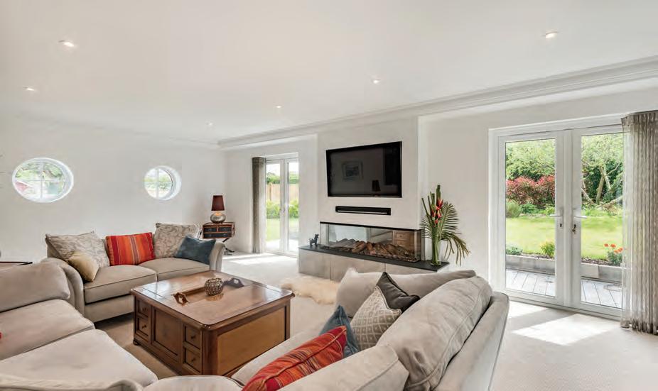
1 minute read
KEY FEATURES
from Ferndown, Dorset
A stunning, virtually new, ‘New England’ style detached chalet bungalow providing an exceptional 4000 sq ft of living space plus an attached double garage. Standing proudly on a generous double plot in excess of half an acre in arguably the areas, premier residential road.
This striking individual architect designed detached chalet has just been substantially extended and completely renovated, finished to the very highest of standards, incorporating tasteful decor and high end, quality fixtures and fittings throughout.
In fact, you can certainly see the love that has been lavished upon this wonderful property by the current owners who have carefully and thoughtfully designed this property with the highest attention to detail.
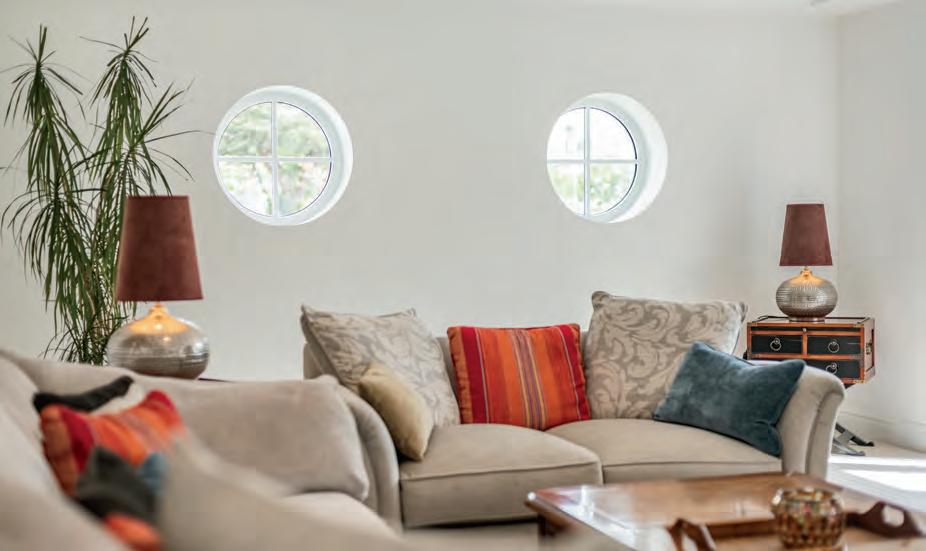
Outside the property is finished in a most attractive ‘New England’ style, featuring Cape Cod solid wood cladding with granite and natural rustic stone detailing with bespoke sash windows. Some of the many features of this unique home include Amtico flooring to all hard floors, zoned heating, attached double garage, beautifully landscaped gardens and a detached home office/studio.
Upon entering the property, you are immediately impressed by the spacious long reception hall which leads you into the stunning open plan, kitchen/dining/family room that then flows round to the living room. This provides a fantastic social/ entertaining area, that certainly is the heart and hub of this home. Picture windows and French doors provide views and invite you out to the gardens. The focal point to the living room is the beautiful ‘New Forest 1600’ natural flame electric fireplace.
The bespoke classic design kitchen is finished with marble work surfaces and features fitted Miele appliances comprising of a steam oven, conventional oven, probe sensor oven, microwave, induction hob with extractor, dishwasher, CDA wine cooler and Samsung Family Hub French Style Fridge Freezer with Beverage Centre. The kitchen features a large central island with a breakfast bar and Quoorker instant hot water tap.
The kitchen is complimented by a large separate utility room with a door to the garden and a connecting internal door into the attached double garage which has planning permission to be converted into further accommodation if required.
Staying on the ground floor, you can find three generous double bedrooms with a luxurious ensuite to the guest bedroom and a beautifully appointed family bathroom. The bathroom and ensuites are all very high-quality, finished with Porcelanosa tiling and high-end German fitments including Duravit, Villeroy & Boch and Grohe.
