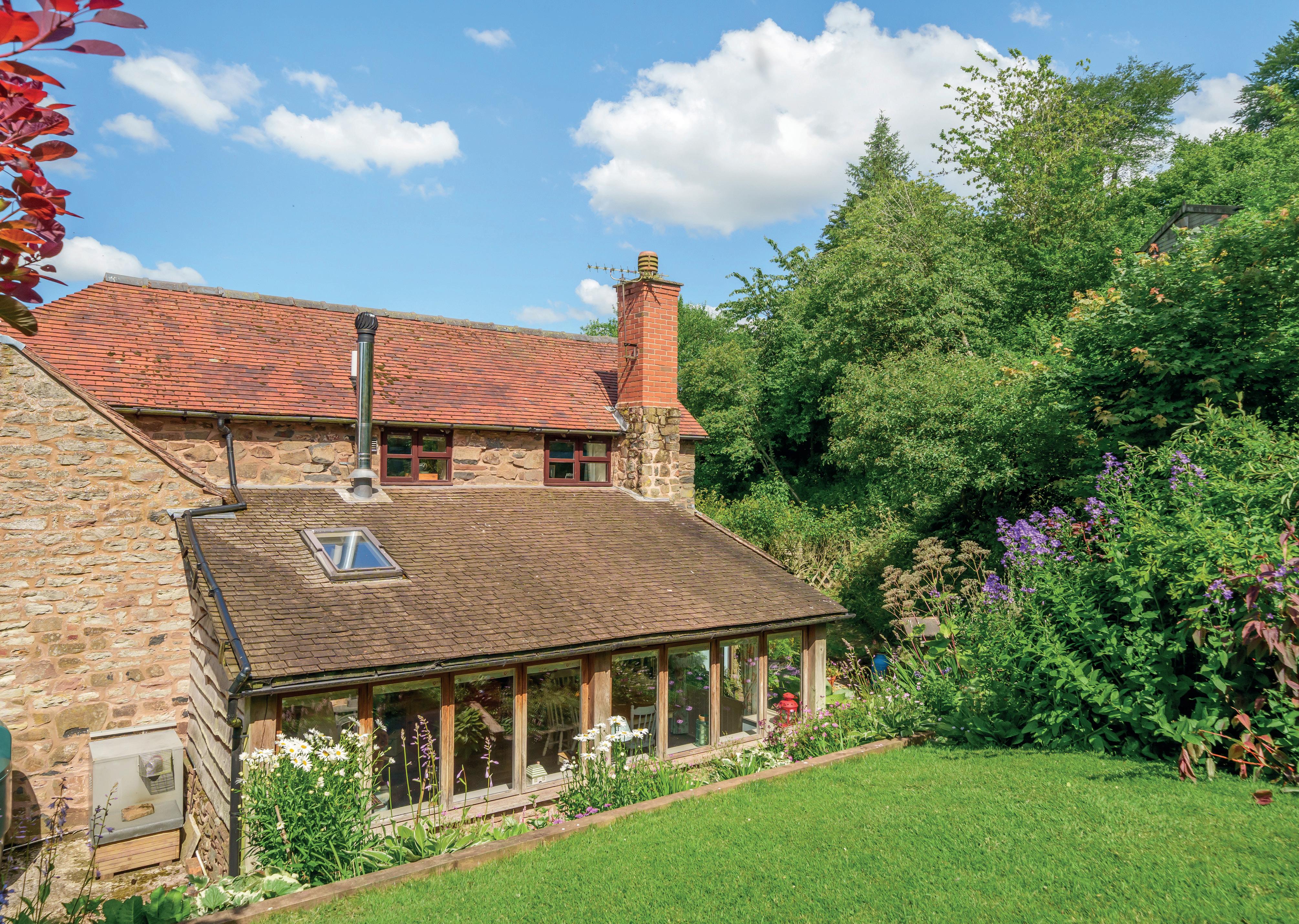
2 minute read
ACCOMMODATION
STEP INSIDE…
Entrance Porch
A real country cottage porch – ideal for wellies, coats, etc. Stable door. Super view! Tiled floor
Reception Hall
Tiled floor. Under Stairs Cupboard. Exposed stone walls. Feature original beams
Kitchen
Fitted with a matching range of cottage style bespoke base and wall units of cupboards and drawers. Slate work surfaces. Two Belfast sinks with mixer tap. Tiled floor. Space for fridge freezer and cooking range. Smeg stainless steel extractor hood with tiled splashback. Tiled floor. Feature original beams. Super view.
Pantry
Shelving. Tiled floor
Rear Hall
Stable door. Tiled floor. Feature original beams.
Cloakroom
Fitted with a suite comprising low flush WC. Vanity unit with a vessel sink and mixer tap. Part wall tiled.
Family/Dining Room
A really fantastic addition, lending itself as the heart of the house. With a great flow of natural light, and enjoying a view of the rear garden as it climbs into the hillside. Log burner. Exposed stone walls. Sky light. Tiled floor. Double doors opening to the gardens.
Sitting Room
With that true cottage style. Inglenook fireplace with log burner. Feature original beams. Tiled floor




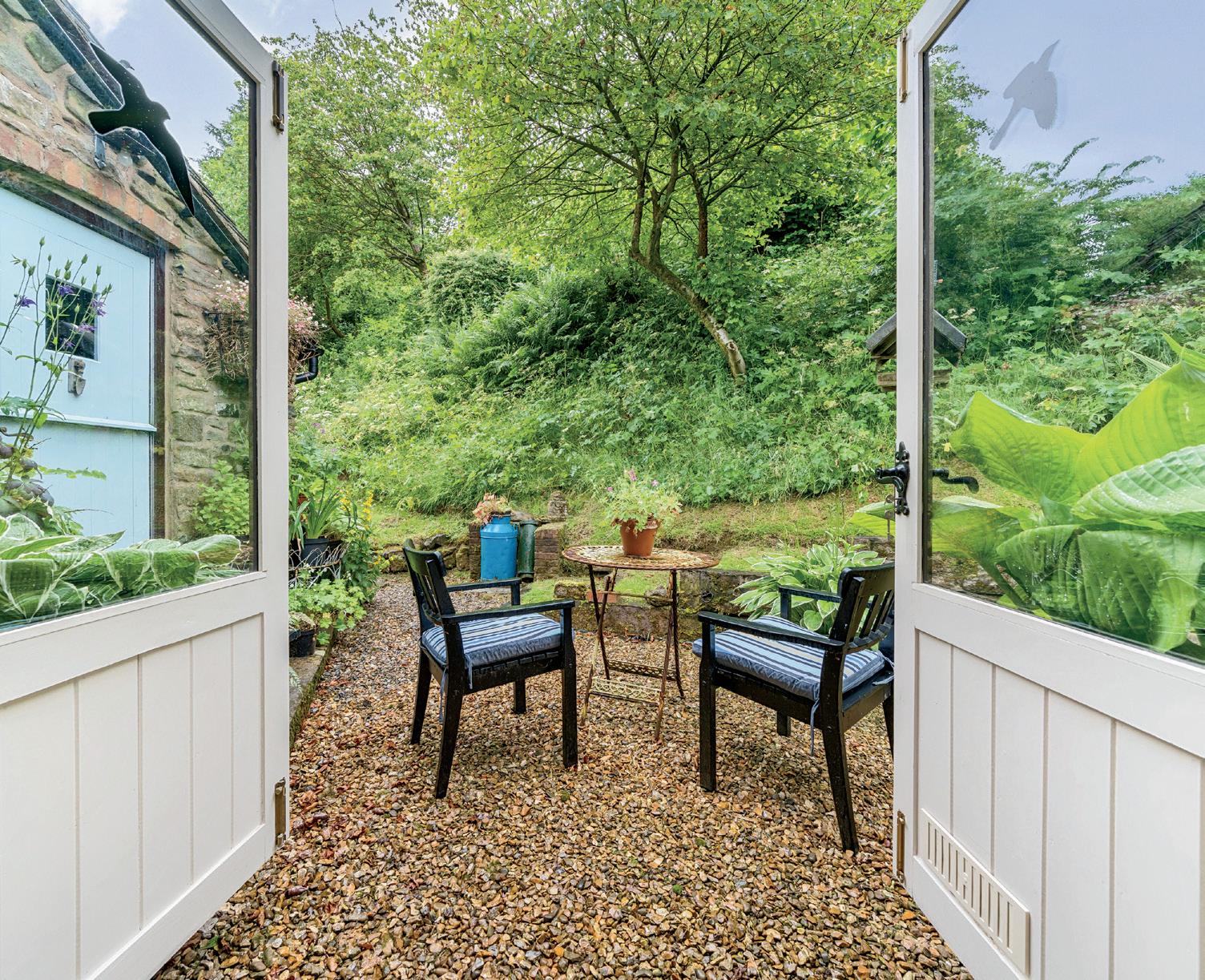
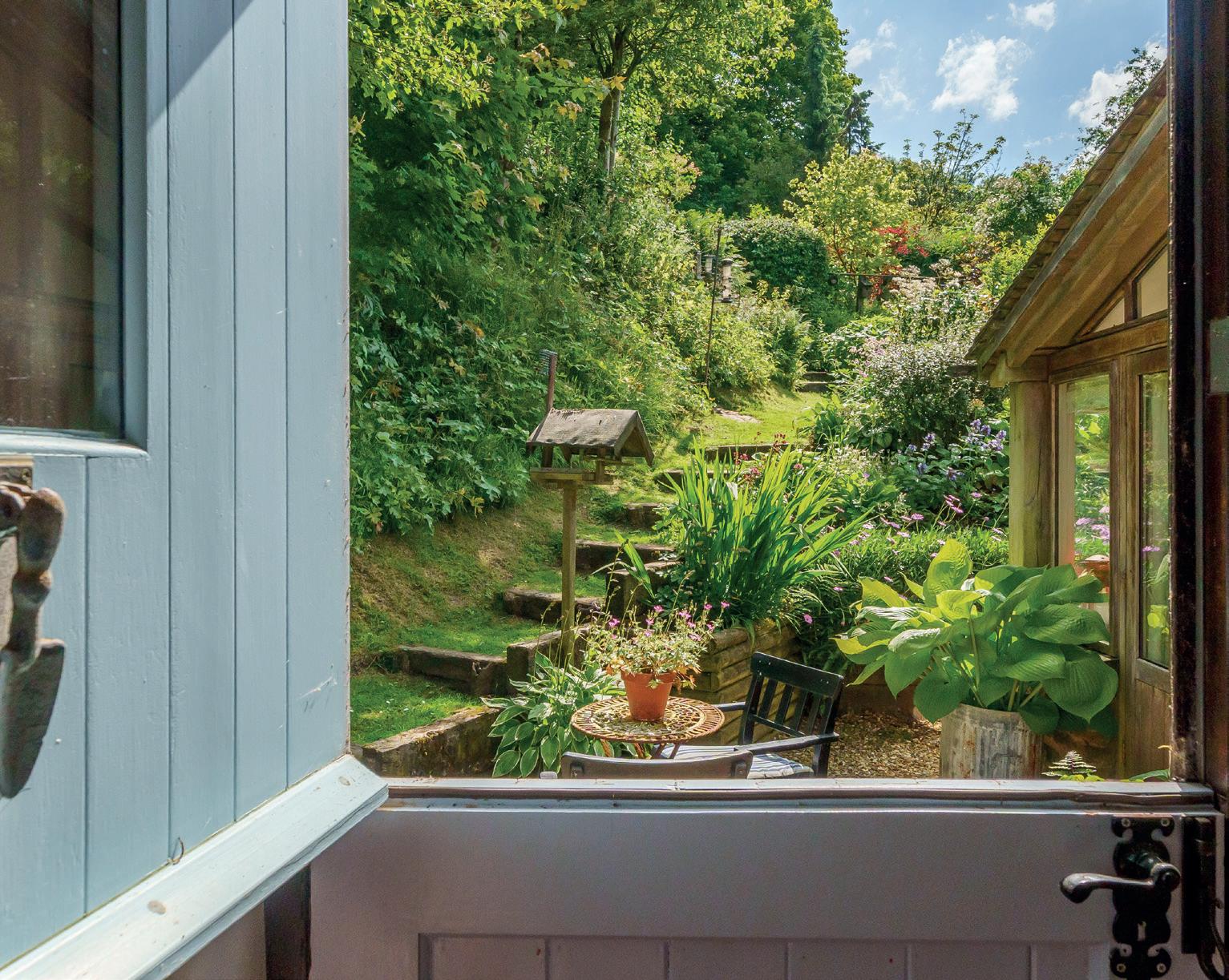



First Floor Landing
Feature original beams. Superb view.
Bedroom One
Lovely view. Built in wardrobe and cupboard space. Original beams. Double aspect windows

Bedroom Two
Feature decorative fireplace. Bespoke fitted wardrobes and cupboards. Feature original beams.
Bedroom Three
Feature original beams
Bathroom
Fitted with a white suite comprising panelled bath with shower over. Wall mounted sink and mixer tap. Low flush WC. Tiled floor. Fully wall tiled. Heated towel rail. Recessed spotlights.


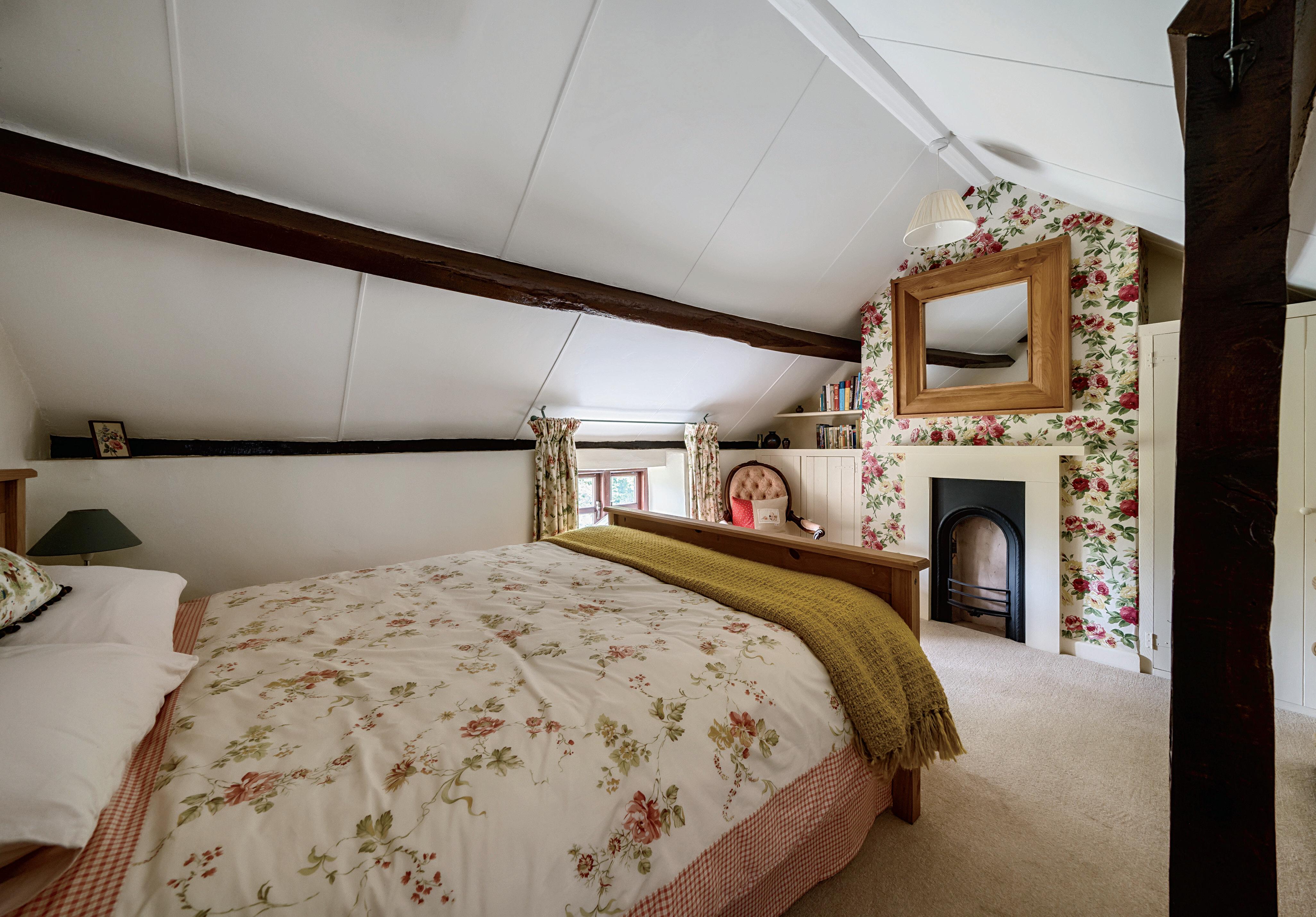





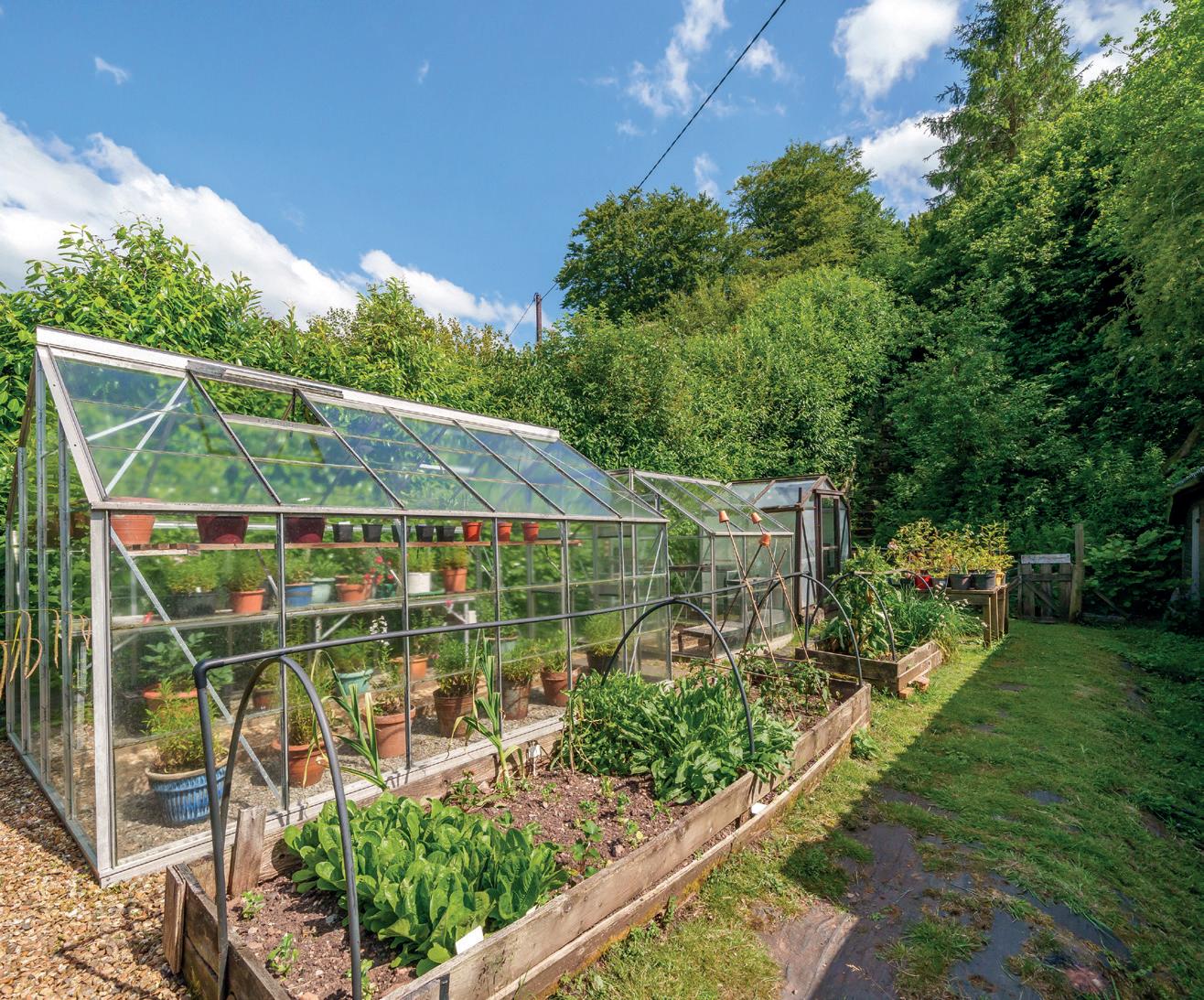
Step Outside
The forecourt opens up to provide generous level parking for a number of vehicles, bordered by the absolutely delightful gardens.
Double Carport
Adjoining Timber Workshop
A really super addition, providing versatile extra space, possibly for a host of uses
The plot extends to approx. 1.5 acres, having been wonderfully configured by the current owners. A keen gardener’s haven, or perhaps for one to have that piece of the good life, Windmill Cottage offers something for everyone.

The gardens climb into the hillside, with various well-maintained paths providing’ access to all areas and enabling one to enjoy the various seating areas, thus taking in the absolutely fantastic view over the South Shropshire countryside.
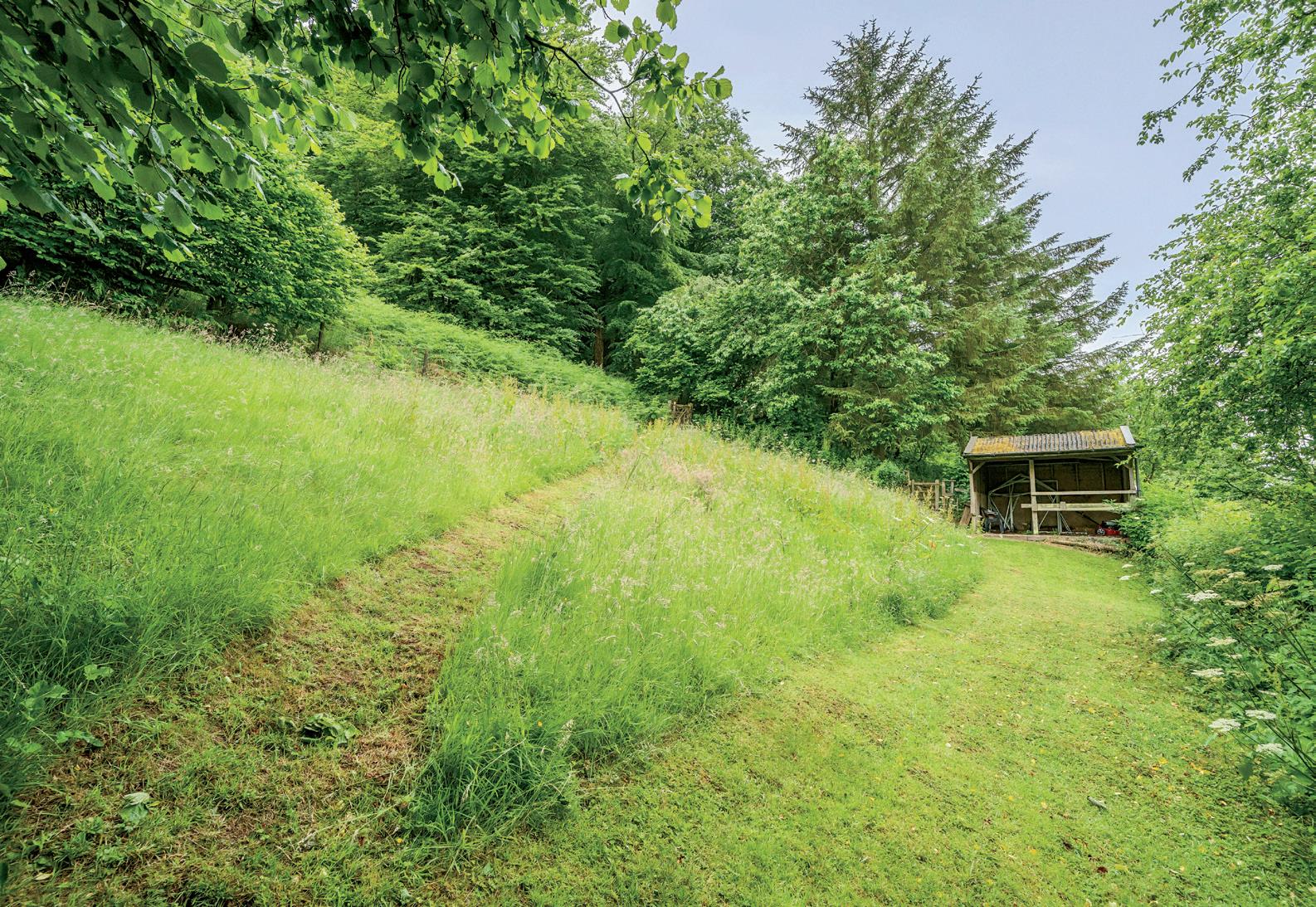

There are a further two fenced paddocks, which could be a host to a menagerie of animals, and to include a timber Shelter & small Shed.
Windmill Cottage sits beautifully within it’s 1.5 acre plot, whilst boasting glorious elevated views, and offering qualities for an abundance of buyers copyright © 2023 Fine & Country Ltd.
Registered in England and Wales. Company Reg. No. OC310186.
Registered office address: McCartneys LLP, The Ox Pasture, Overton Road, Ludlow, Shropshire SY8 4AA.
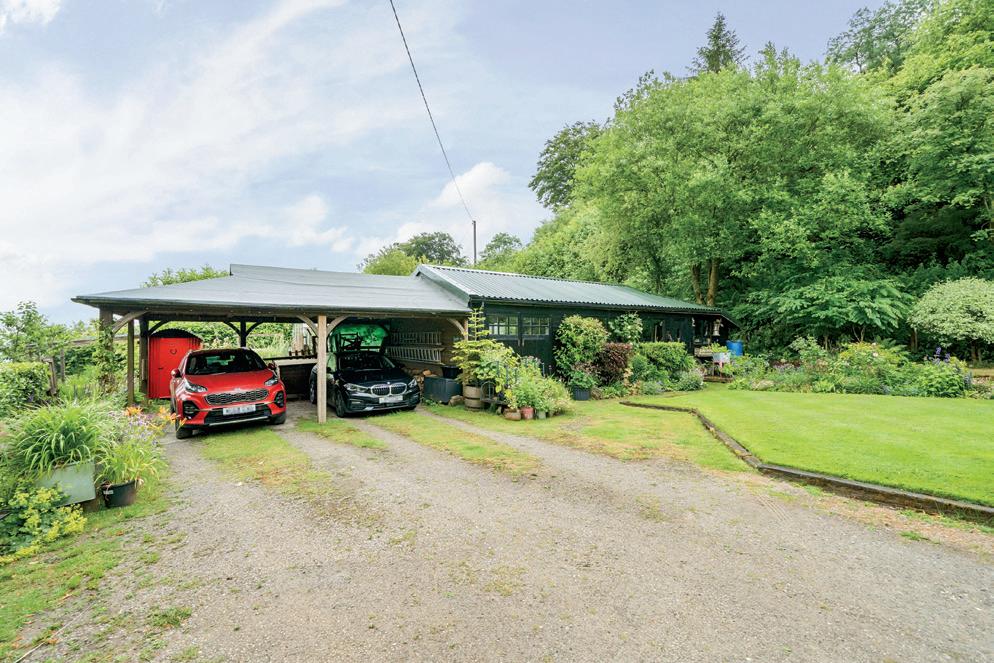

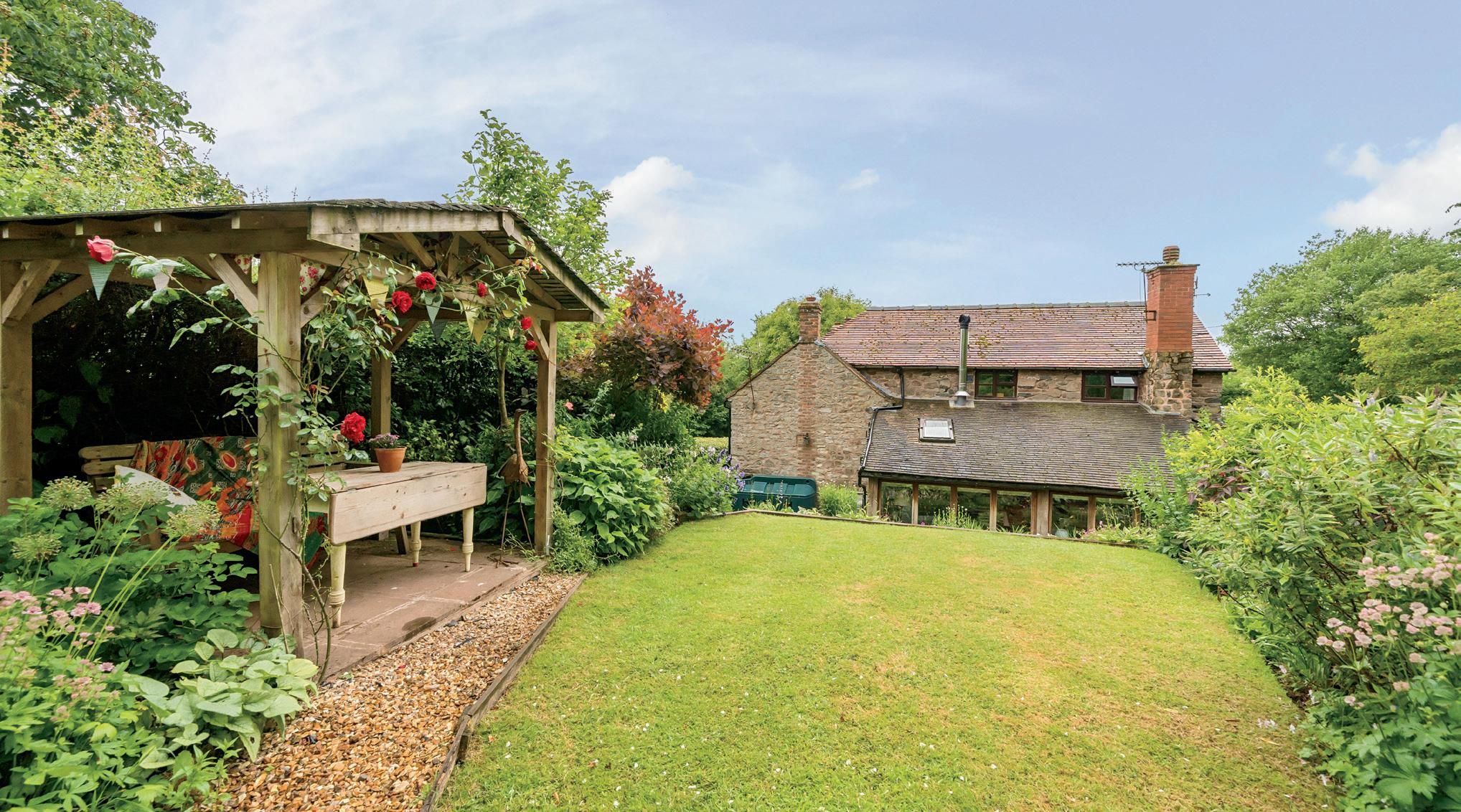
Directions
From Ludlow Town and the A49 proceed along the A4117 toward Clee Hill bearing left after approx 1 mile signposted Burwarton and Bridgnorth. Continue to follow the road for approx 9.5 miles and turn left signposted Ditton Priors. Follow the road bearing left at a small triangle and then proceed for approx 1 mile and take the left hand turning into Bent Lane. Proceed up the hill until reaching a T-junction, turn right and follow the road, taking a left hand turn just after the stables. The property can be found near the top of this lane on the left hand side.
Services
Mains electricity and water. Private drainage.
Heating
Oil fired central heating & two log burners
Council Tax Band: E
EPC Rating: D
Tenure: Freehold
Agents notes: All measurements are approximate and for general guidance only and whilst every attempt has been made to ensure accuracy, they must not be relied on. The fixtures, fittings and appliances referred to have not been tested and therefore no guarantee can be given that they are in working order. Internal photographs are reproduced for general information and it must not be inferred that any item shown is included with the property. For a free valuation, contact the numbers listed on the brochure. Printed 25.07.2023

